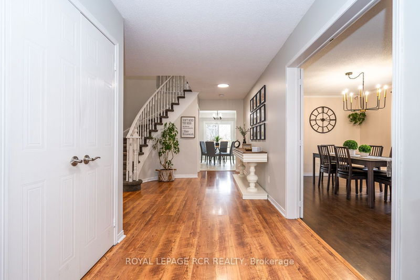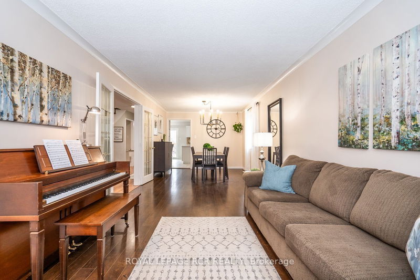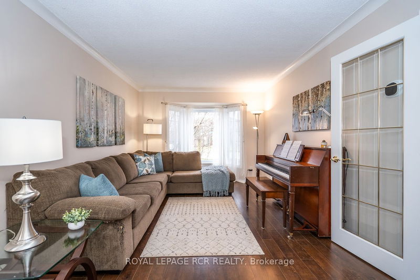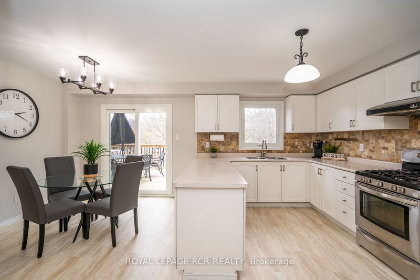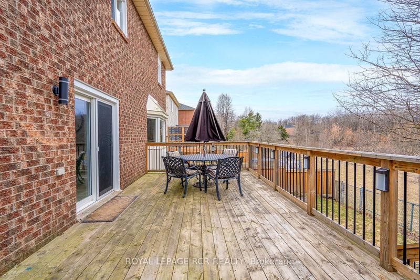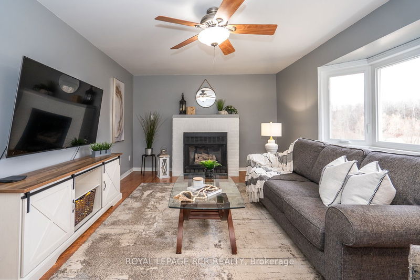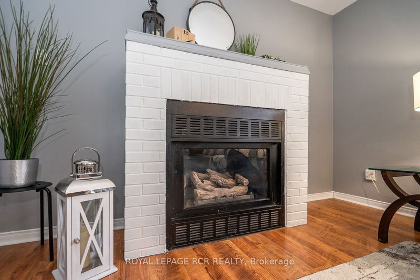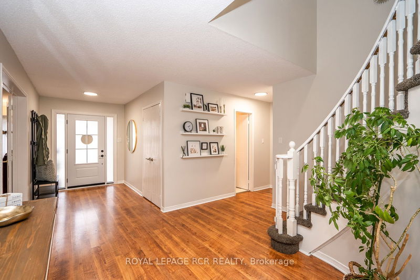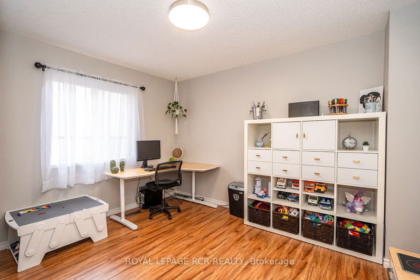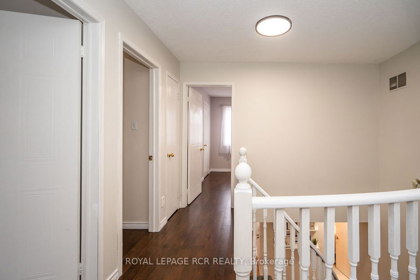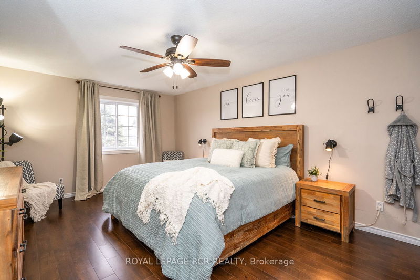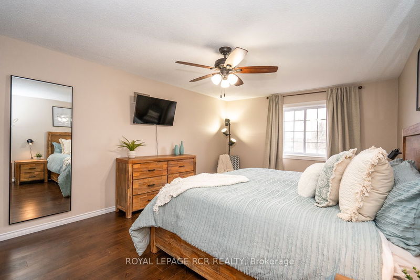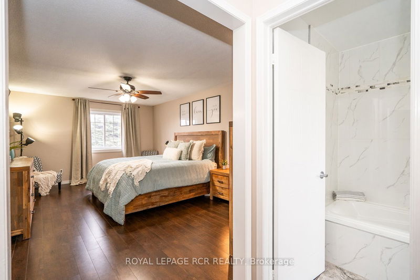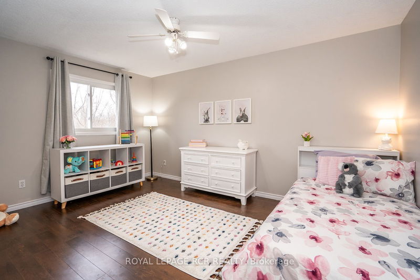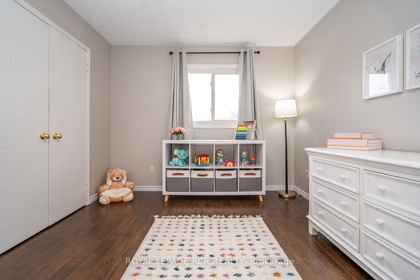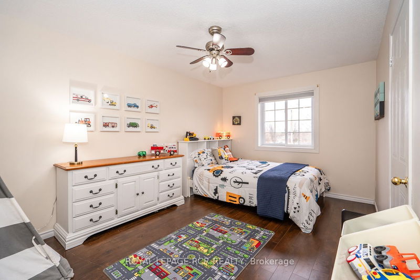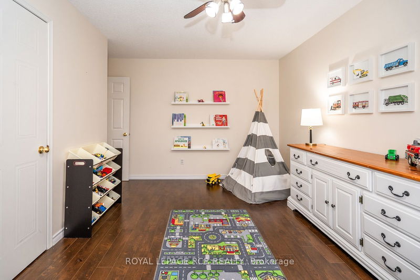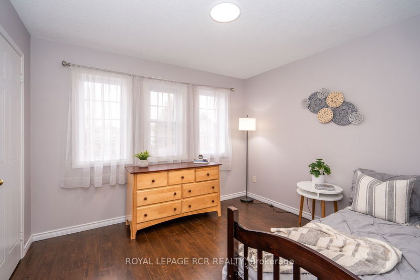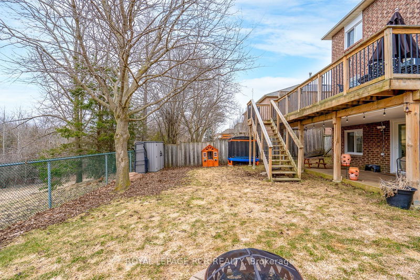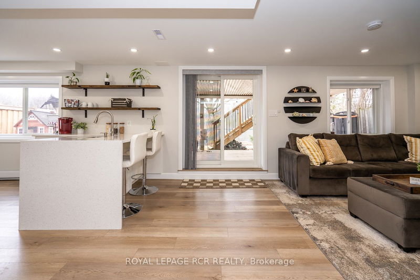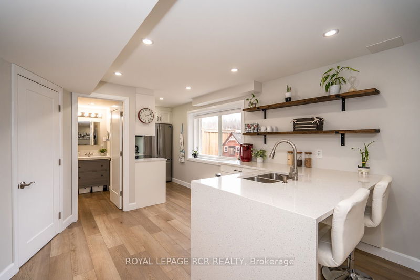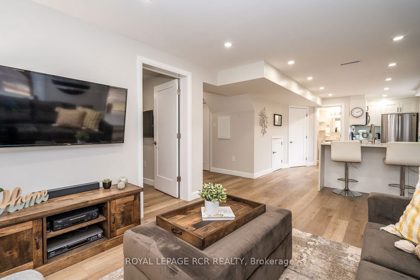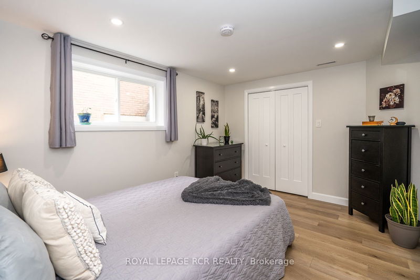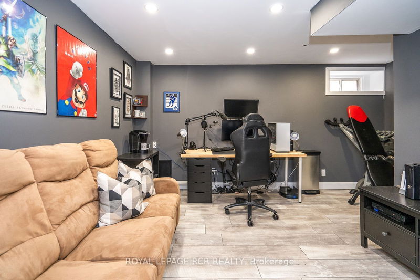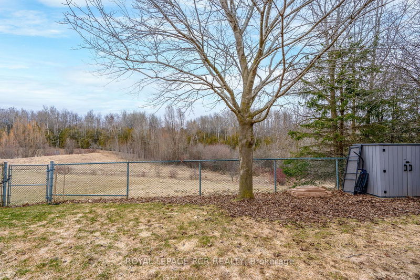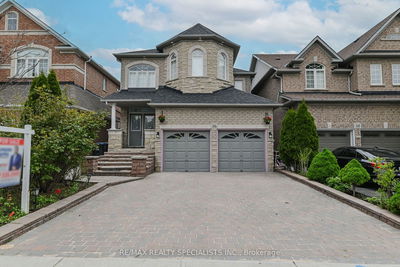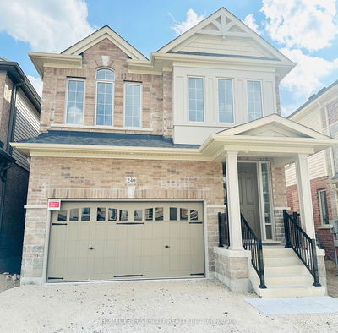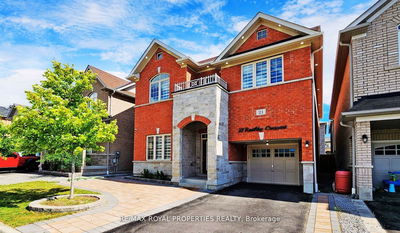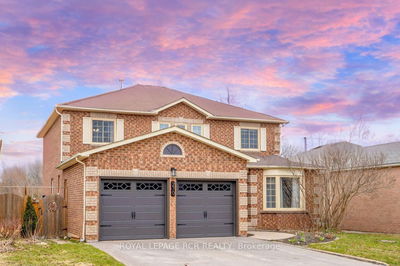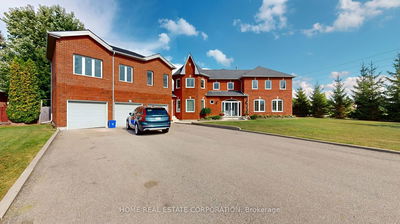An Extraordinary Offering: a spacious 5+2 bedroom family home with a bright, new Legal Walk-out Basement apartment, backing onto Green Space. From the moment you enter the grand foyer of 270 Lisa Marie, you'll be blown away by the superb layout. Enjoy not only a Formal Dining & Living room, but a Large eat-in Kitchen featuring a walk-out to the back deck, with serene views of the green space behind. Off the kitchen find an inviting Family room with a gas fireplace, & a bow window with views of the forested space behind. Rounding out the main floor is a flexible 5th bedroom/Office space, Plus a 2 pc powder room, & main floor laundry with entry to the garage. Upstairs the sprawling primary suite is not only spacious but functional with its walk-in closet & gorgeous 5 pc ensuite. 3 generous bedrooms, plus a 5 pc main bath finish the 2nd floor. The Walk-out Legal Apartment is recently updated & thoughtfully laid out, including a Kitchen with a waterfall quartz counters, 3 pc bath, & 2nd Primary Suite with Walk-in Closet. The Lower Level also features another bedroom/office, storage area, & an additional laundry connection for the apartment. Whether you're looking for a multigenerational home, or income potential, this home has enough space for the whole Family!
详情
- 上市时间: Thursday, August 01, 2024
- 3D看房: View Virtual Tour for 270 Lisa Marie Drive
- 城市: Orangeville
- 社区: Orangeville
- 交叉路口: Hansen Blvd & Michael Drive
- 详细地址: 270 Lisa Marie Drive, Orangeville, L9W 4P4, Ontario, Canada
- 客厅: Combined W/Dining, Bow Window, Laminate
- 厨房: Eat-In Kitchen, W/O To Deck, O/Looks Ravine
- 家庭房: Bow Window, Gas Fireplace, O/Looks Ravine
- 厨房: Above Grade Window, Quartz Counter, Stainless Steel Appl
- 客厅: Above Grade Window, Walk-Out, Vinyl Floor
- 挂盘公司: Royal Lepage Rcr Realty - Disclaimer: The information contained in this listing has not been verified by Royal Lepage Rcr Realty and should be verified by the buyer.


