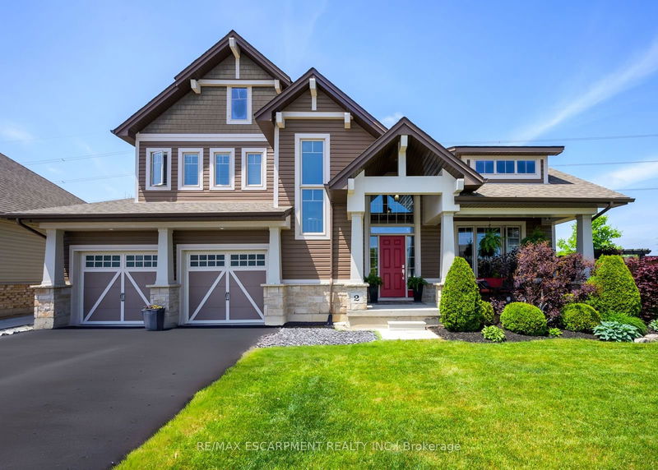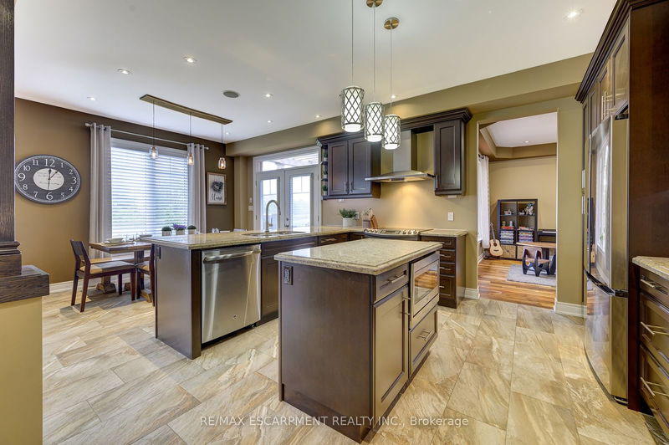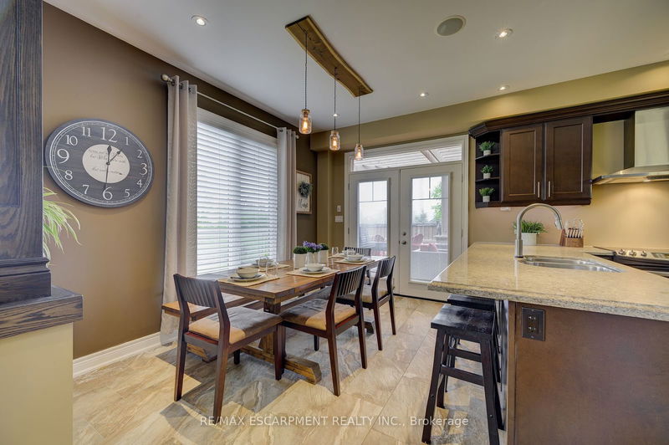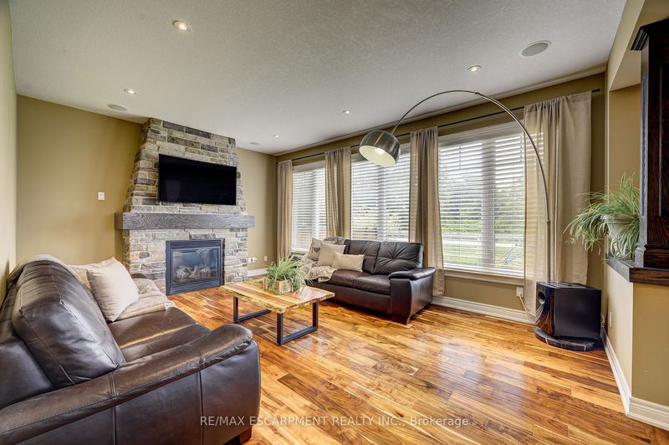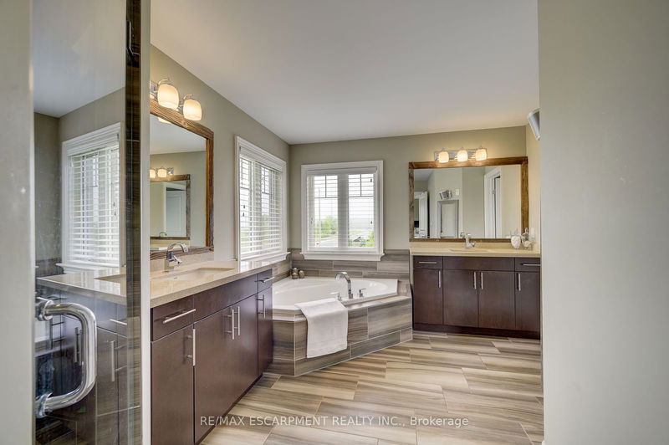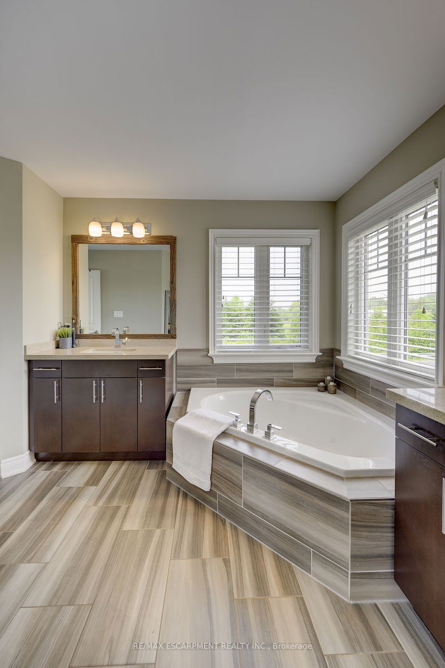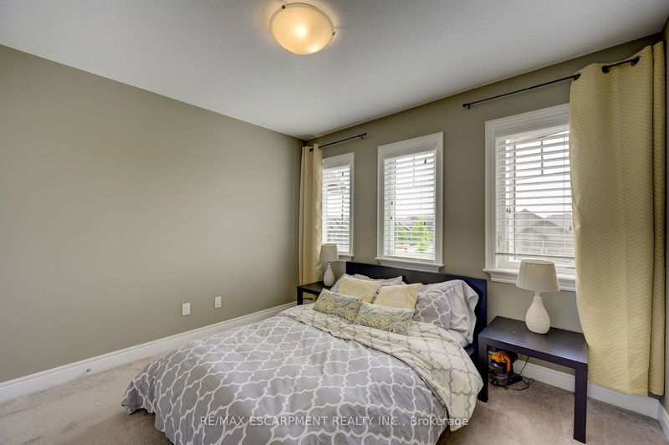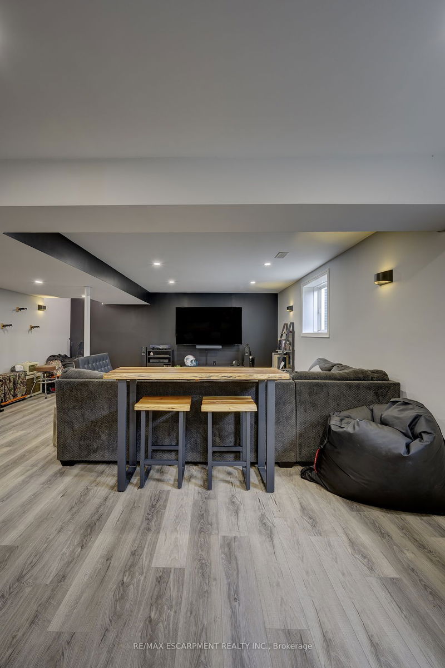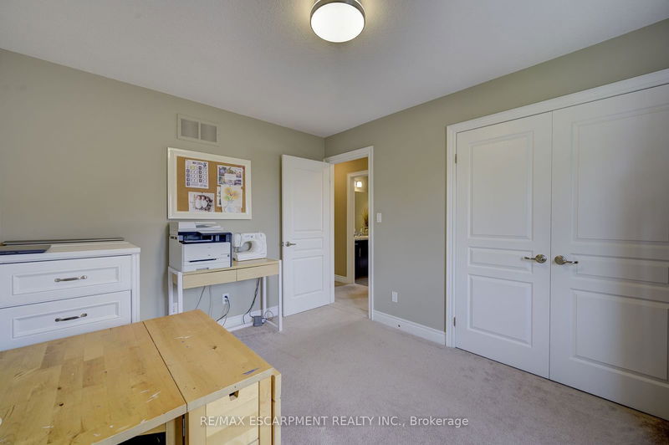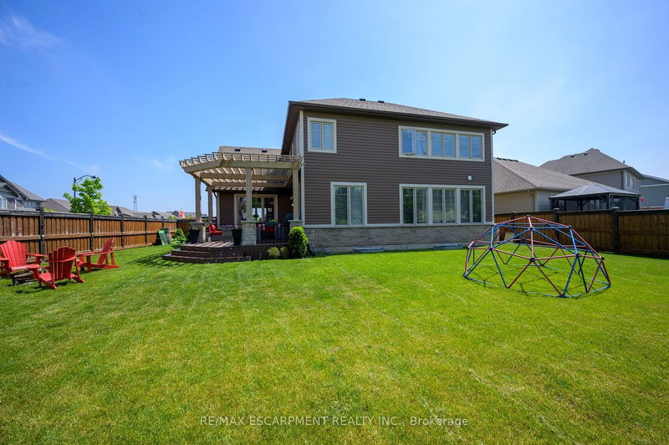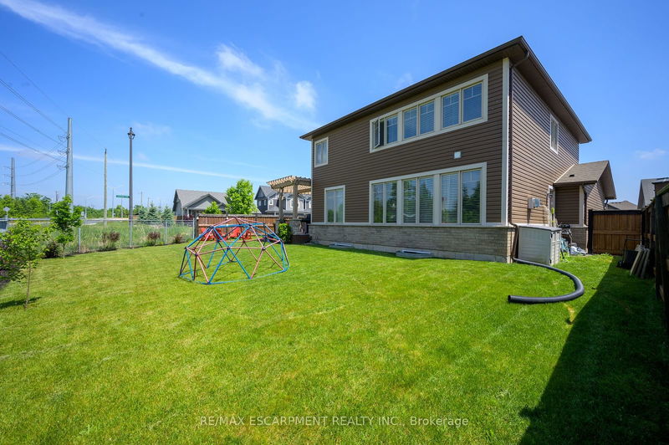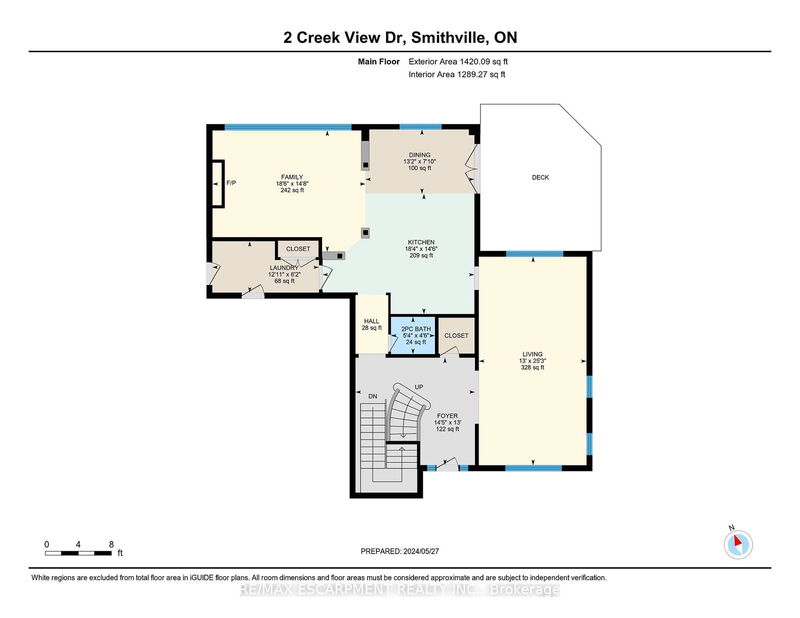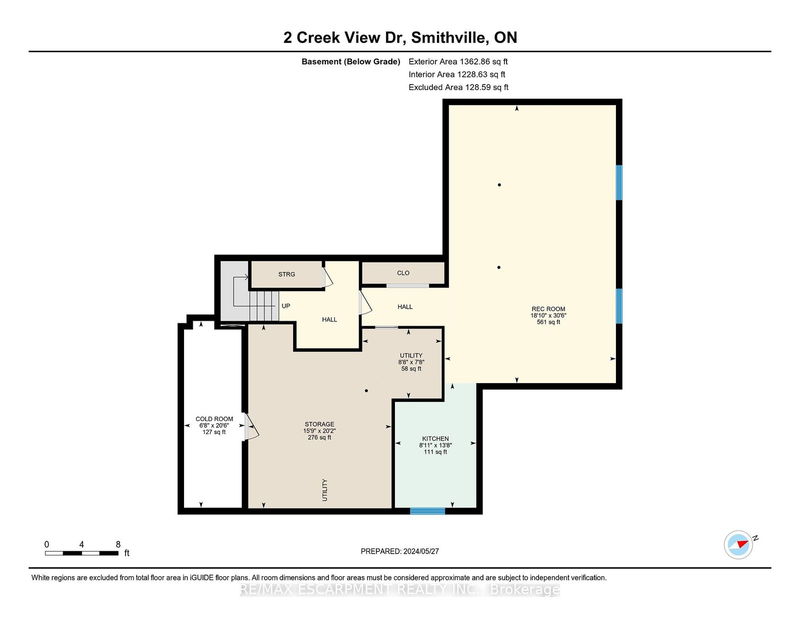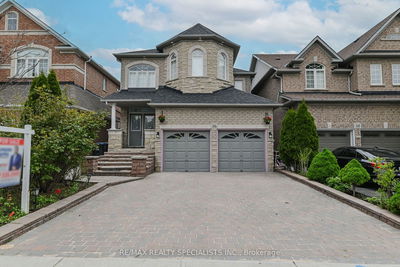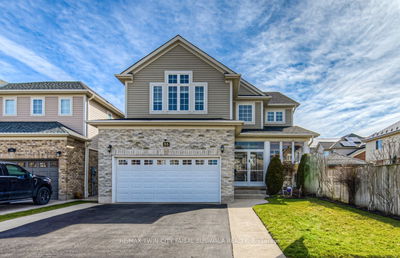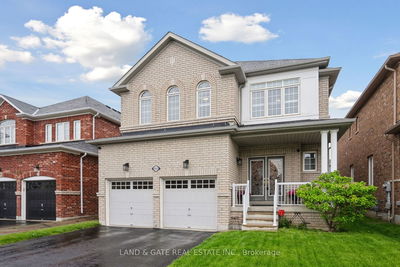Welcome to 2 Creek View Drive, nestled in one of Smithville's most sought-after neighborhoods. This custom-built 5-bedroom, 3-bathroom home offers over 4,200 square feet of luxurious living space with top-tier upgrades throughout. Upon arrival, you'll be captivated by its impressive curb appeal and greeted by a spacious, welcoming foyer. The main level showcases exotic hardwood floors, abundant pot lights, and an open-concept design. The chef's kitchen features double islands, stainless steel appliances, and granite countertops, seamlessly connecting to the living room. The living room is adorned with a stunning stone fireplace, large windows, and built-in speakers with a Sonos sound system, making it an ideal spot for family movie nights. The second floor hosts 5 bedrooms and 2 full bathrooms. The primary suite boasts a spa-like 5-piece ensuite and walk-in closets, providing a serene retreat. The additional bedrooms offer ample space for the entire family. The fully finished basement is an entertainer's dream, featuring a large rec room with oversized windows and a versatile flex space that could serve as an additional bedroom, office, or kitchenette. Outside, the great backyard is perfect for family fun, complete with a beautiful deck and pergola, a firepit area, and plenty of space for kids to play. Don't miss the chance to make this exceptional property your home!
详情
- 上市时间: Thursday, June 20, 2024
- 3D看房: View Virtual Tour for 2 Creek View Drive
- 城市: West Lincoln
- 交叉路口: S Grimsby Rd. 6 & Gateway Ave.
- 家庭房: Main
- 厨房: Main
- 客厅: Main
- 挂盘公司: Re/Max Escarpment Realty Inc. - Disclaimer: The information contained in this listing has not been verified by Re/Max Escarpment Realty Inc. and should be verified by the buyer.

