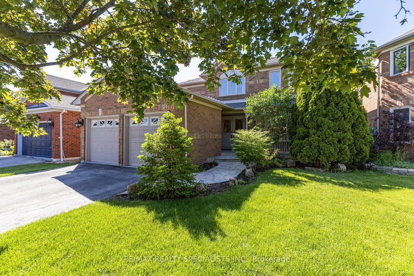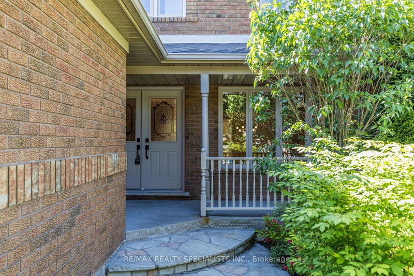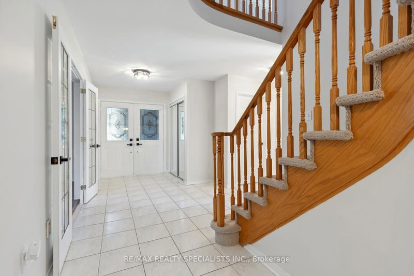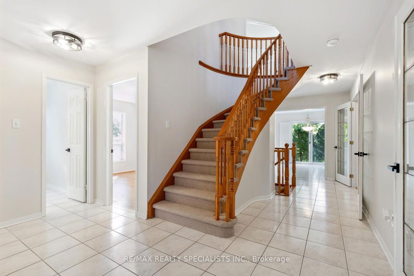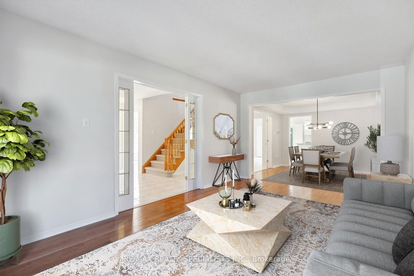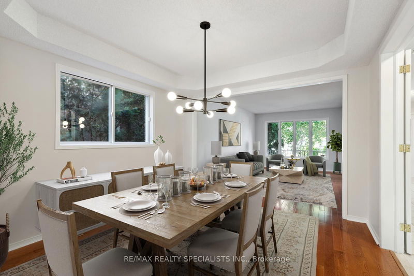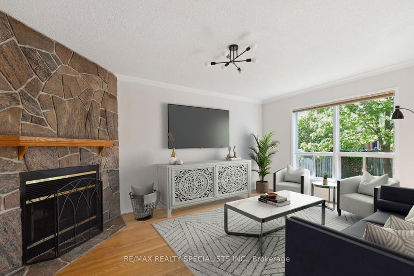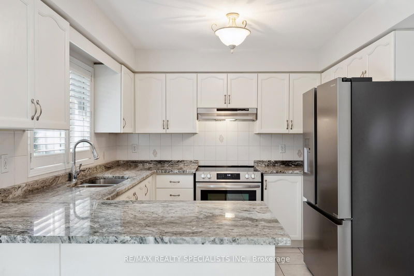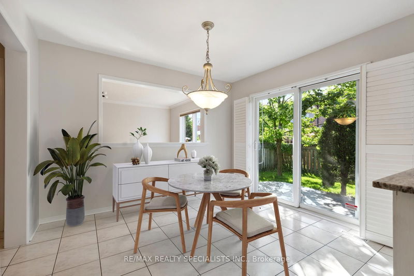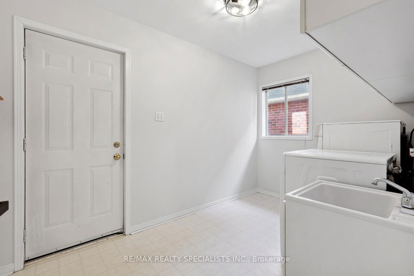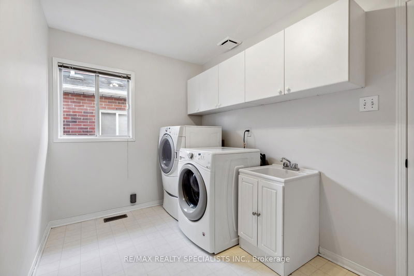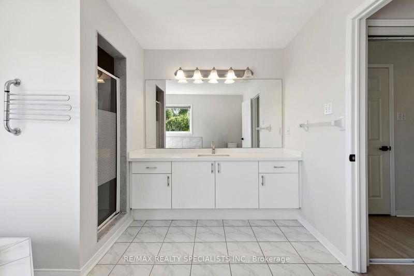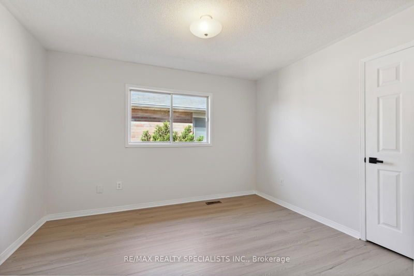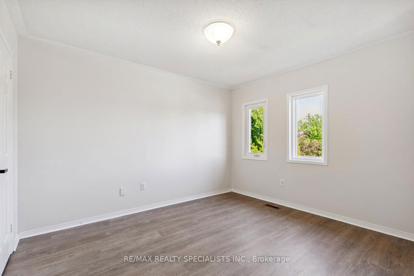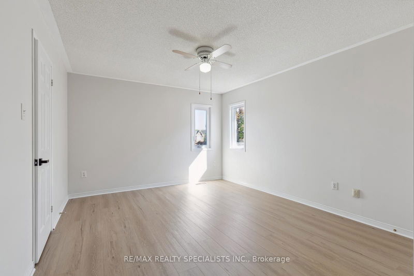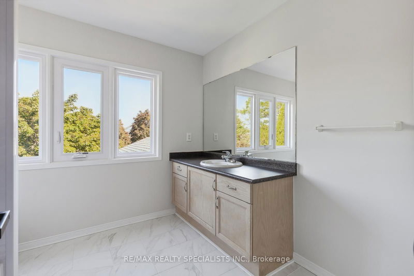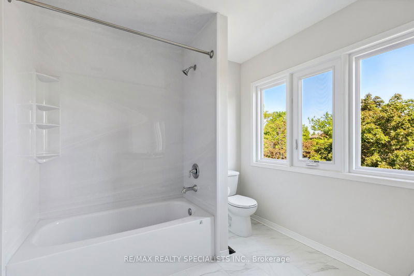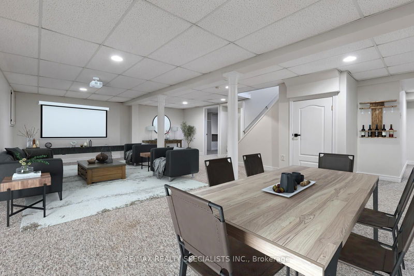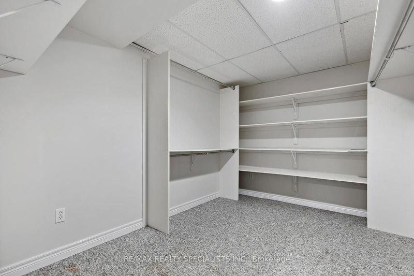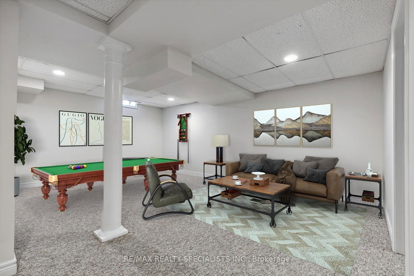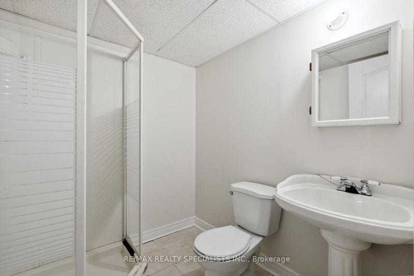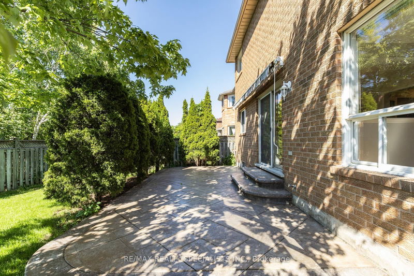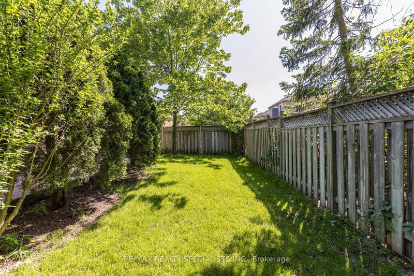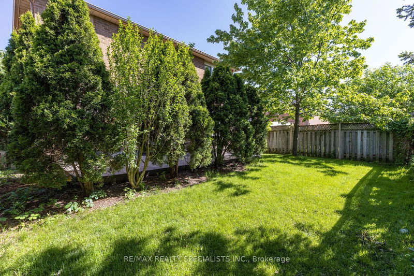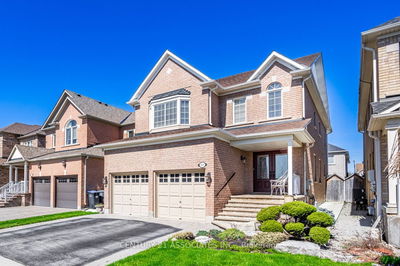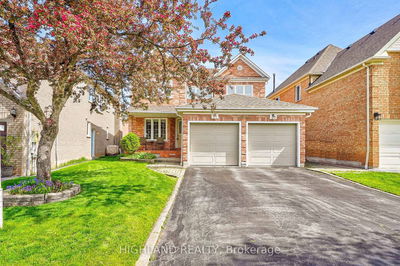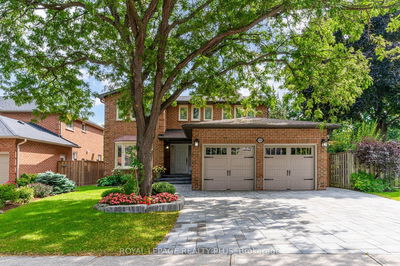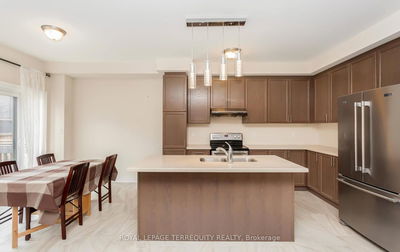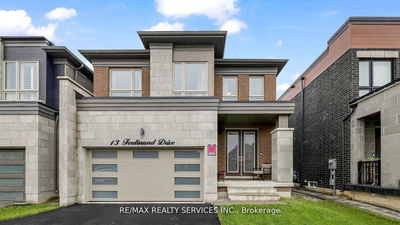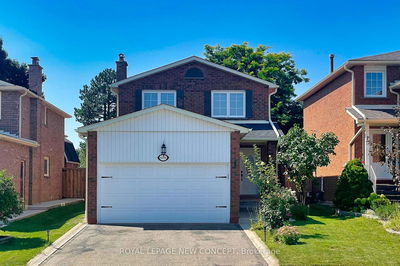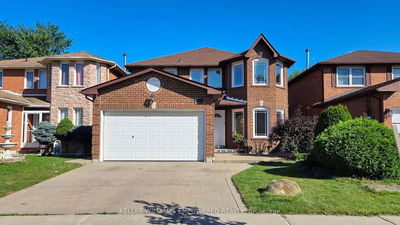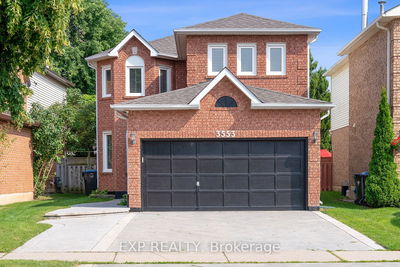Welcome To This Bright Sun-Filled Mattamy Built Home In A Mature Family Oriented Neighbourhood. Only A Few Steps To Both Primary And Secondary Schools. In This Practical Home You Will Find Inspiring Spaces For The Entire Family. The Interior Boasts Gracious Principal Rooms Including A Main Floor Library, Combined Living Room & Dining Room. A Separate Cozy Family Room Featuring A Gas Fireplace. Each Of These Spaces Feature Real Hardwood Flooring Enhancing This Home's Charm & Character. Family Size Kitchen With Large Breakfast/Dining Area. Brand New Stainless Steel Appliances. Granite Counter Tops. Plenty Of Cabinets And Working Counter Space. Walk-Out To A Very Private Treed Patio And Low Maintenance Fully Fenced Yard. Renovated 2nd Level Boasts 4 Large Bedrooms And Updated Bathrooms. The Finished Basement Features A 3 Piece Bathroom, Two Bedrooms And A Large Recreation Room. The Avonlea Mattamy Subdivision Is One Of The Last Being Built Where There Is Lots Of Space Between The Homes. Walking Distance To Parks And Trails And The Osprey Marsh. Water Park, Baseball Diamond. Walking Distance To Shopping And The Lisgar Go Station. Hard To Find A More Ideal Location Than This.
详情
- 上市时间: Wednesday, October 09, 2024
- 3D看房: View Virtual Tour for 3251 Bloomfield Drive
- 城市: Mississauga
- 社区: Lisgar
- 交叉路口: Derry Rd/ Tenth Line
- 详细地址: 3251 Bloomfield Drive, Mississauga, L5N 6X8, Ontario, Canada
- 客厅: Hardwood Floor, Combined W/Dining, Picture Window
- 厨房: Modern Kitchen, Granite Counter, Stainless Steel Appl
- 家庭房: Hardwood Floor, Gas Fireplace, O/Looks Backyard
- 挂盘公司: Re/Max Realty Specialists Inc. - Disclaimer: The information contained in this listing has not been verified by Re/Max Realty Specialists Inc. and should be verified by the buyer.

