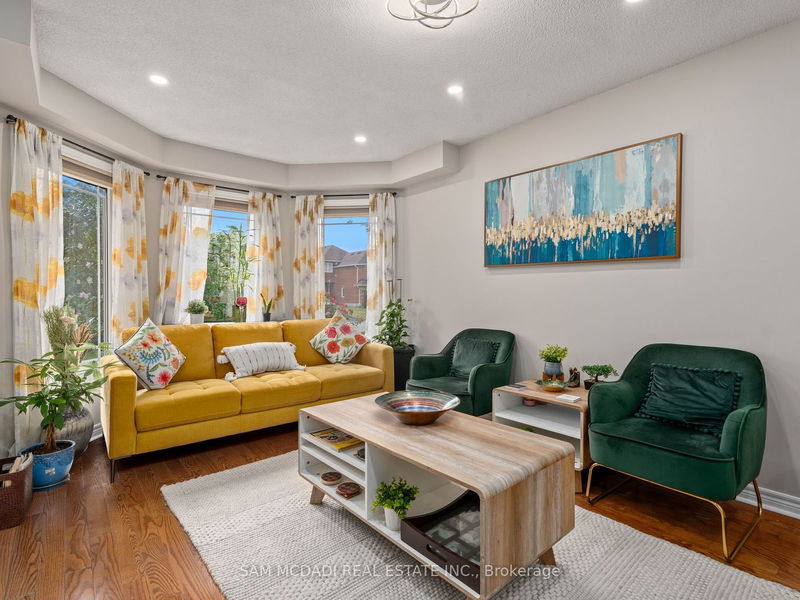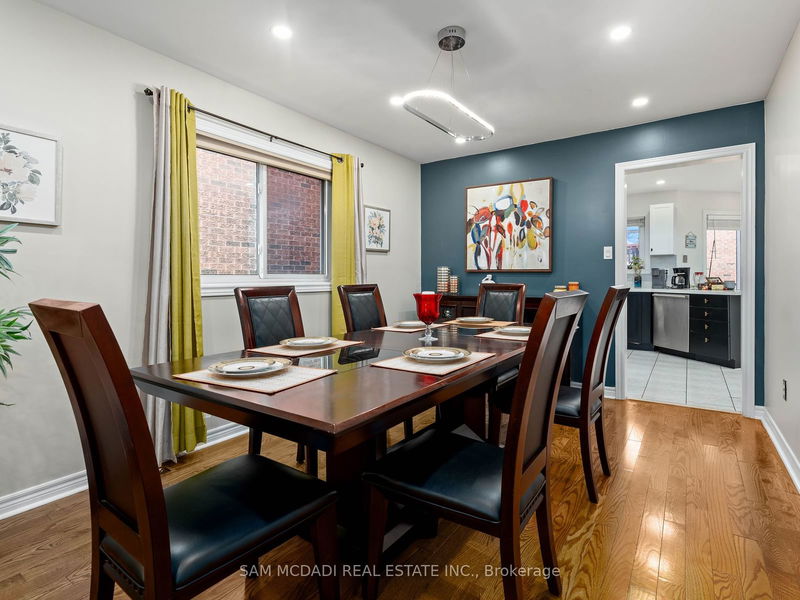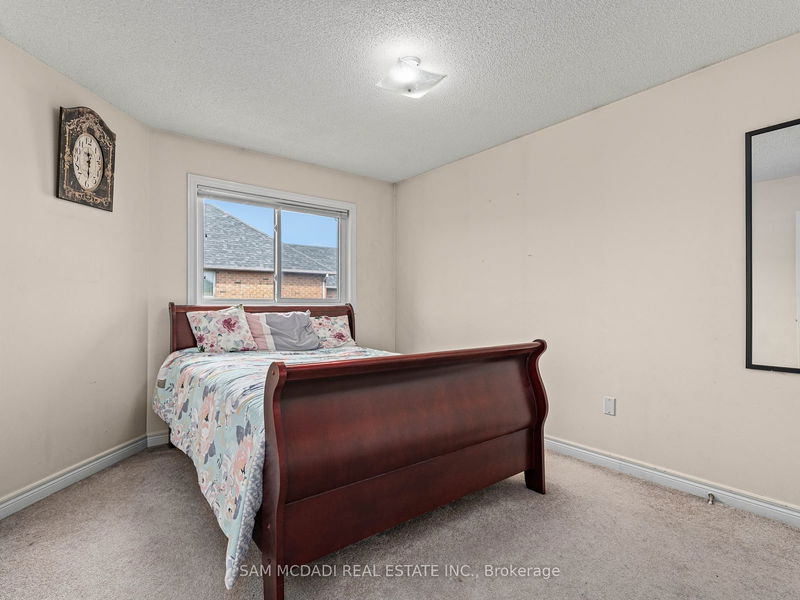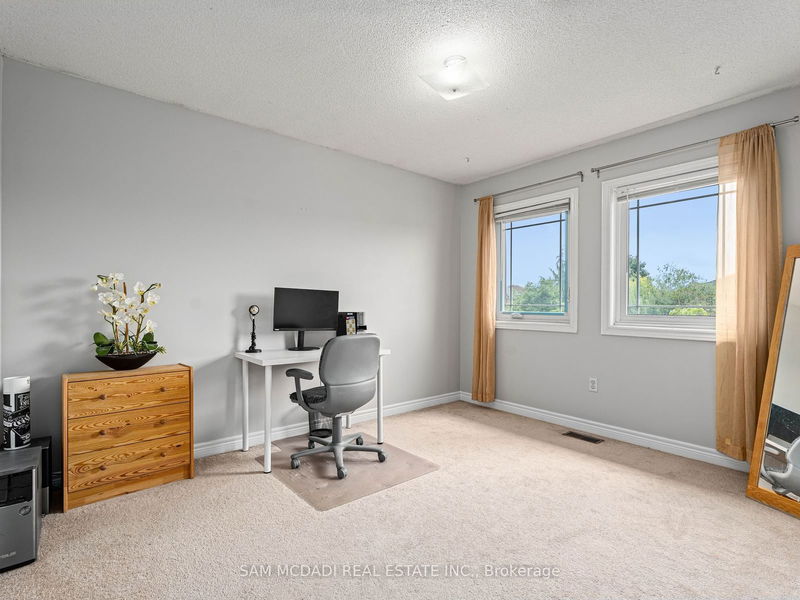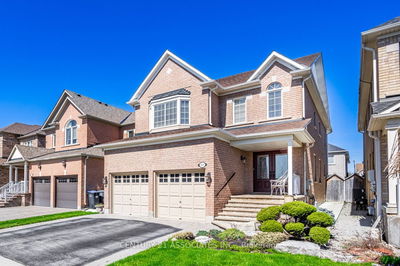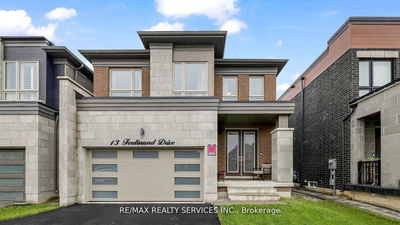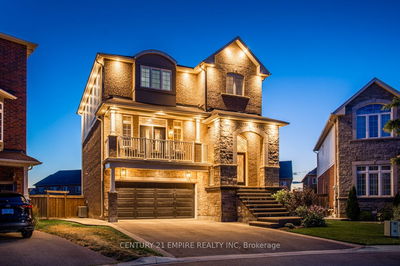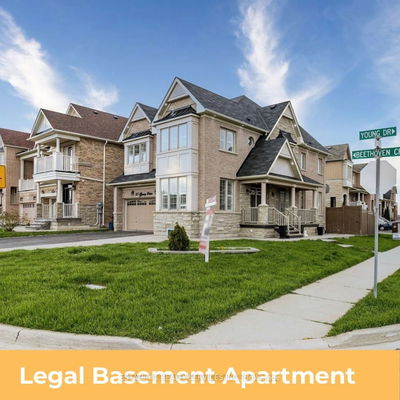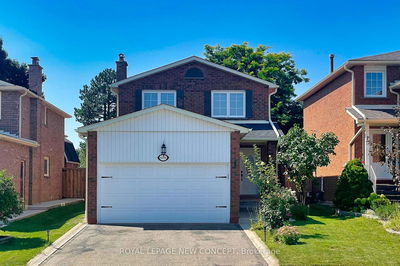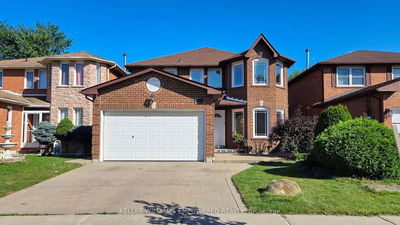Discover your dream home in this vibrant and welcoming community! This beautifully designed 4 +2 bedroom, 2664 sq.ft residence combines comfort, style, and functionality. The spacious layout features an open-concept living and dining area, perfect for entertaining or family gatherings. Enjoy cozy evenings in the inviting family room, complete with a gas fireplace. The main floor includes a versatile den with a large window, ideal for a bedroom or a home office. Upstairs, you'll find four generously sized bedrooms and a large landing area that can be used as an additional office space. Modern updates throughout include new vanities in all bathrooms, windows, quartz countertops, and a ceramic backsplash in the kitchen. The home also boasts pot lights, and stainless steel appliances. A standout feature is the legal two-bedroom, two-bathroom legal basement apartment with a separate entrance, offering both significant investment potential and additional income. Currently tenanted till 31 August. Don't miss out on this exceptional opportunity to own a home that combines modern amenities with practical advantages in a fantastic neighborhood!
详情
- 上市时间: Monday, August 19, 2024
- 3D看房: View Virtual Tour for 3803 Laurenclaire Drive
- 城市: Mississauga
- 社区: Lisgar
- 交叉路口: Rosehurst Dr./ Derry Rd W
- 客厅: Hardwood Floor, Bay Window, Combined W/Dining
- 厨房: Eat-In Kitchen, Stainless Steel Appl, Pantry
- 家庭房: Hardwood Floor, Fireplace, Large Window
- 厨房: Laminate, Centre Island, Combined W/Living
- 挂盘公司: Sam Mcdadi Real Estate Inc. - Disclaimer: The information contained in this listing has not been verified by Sam Mcdadi Real Estate Inc. and should be verified by the buyer.




