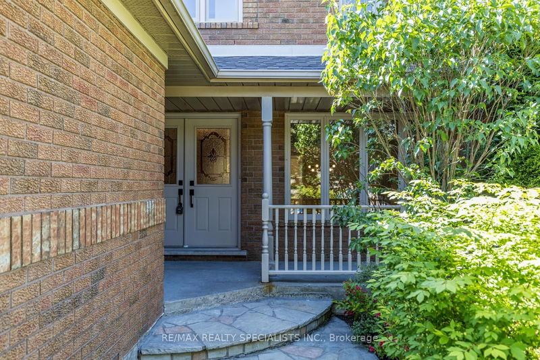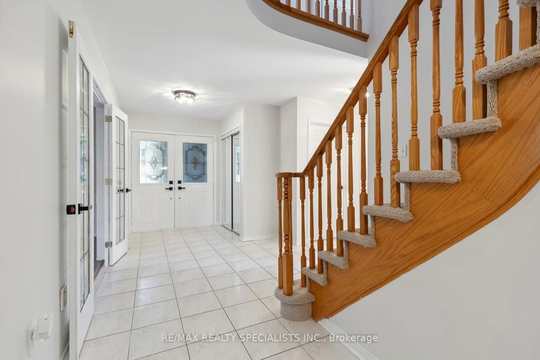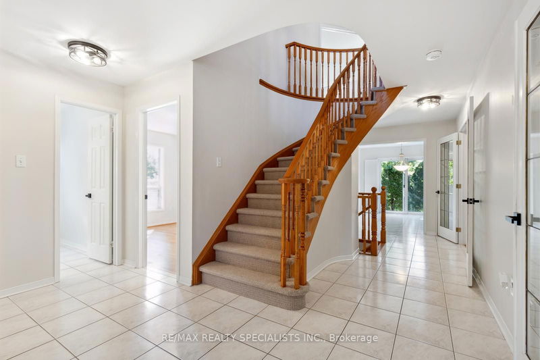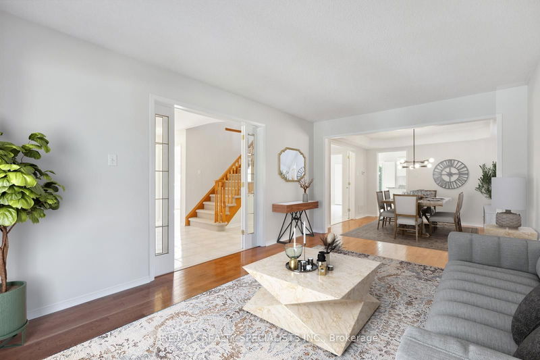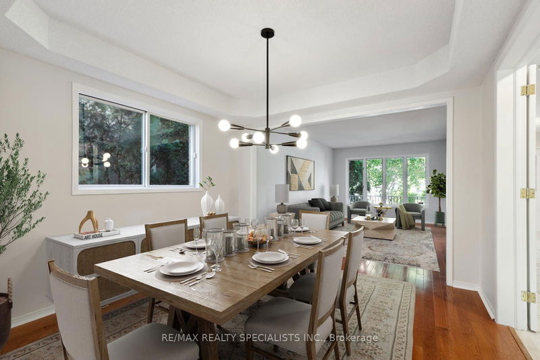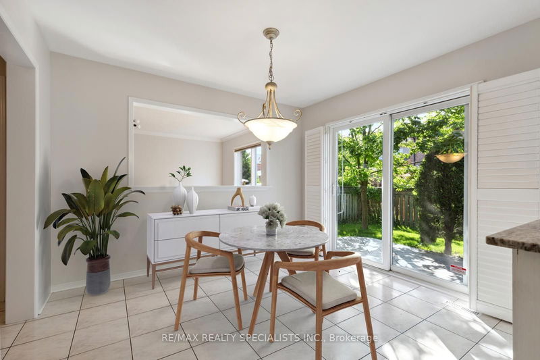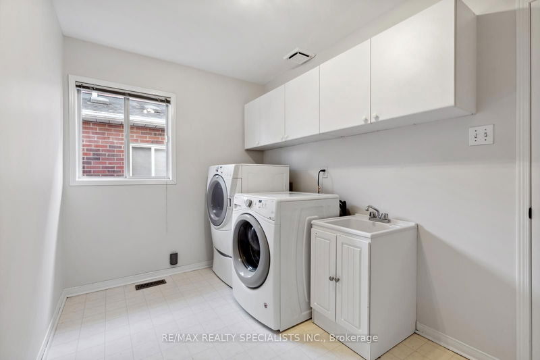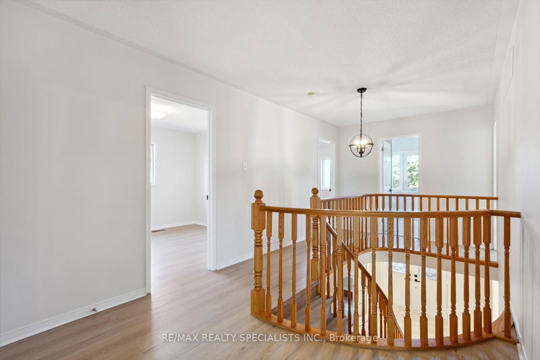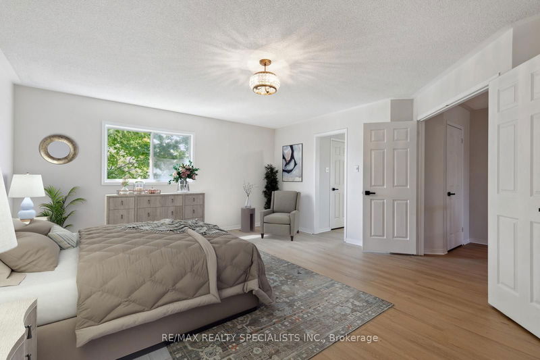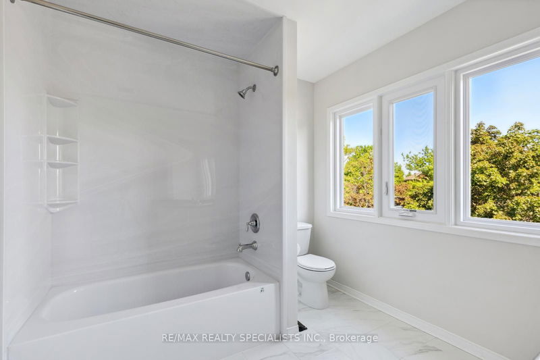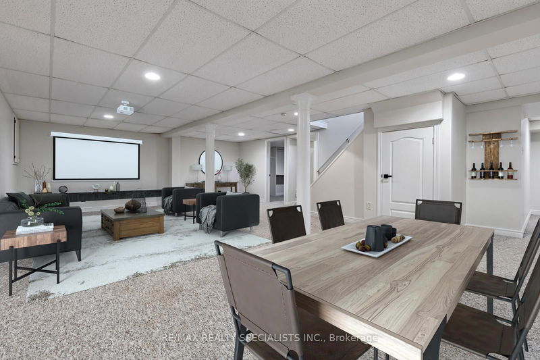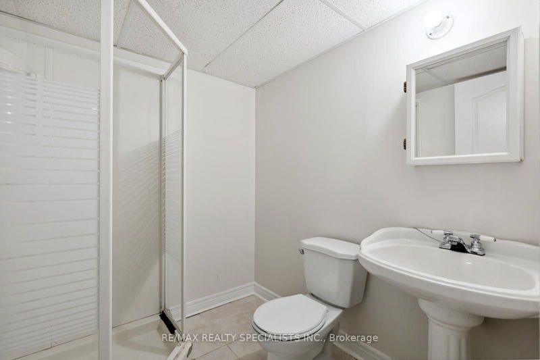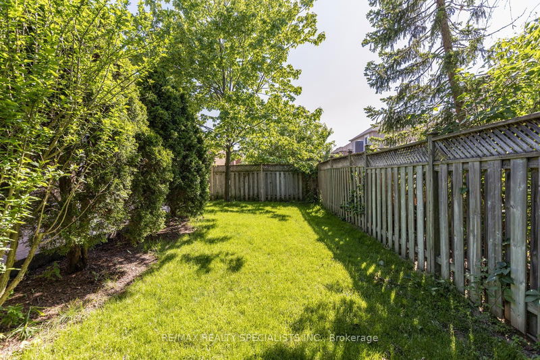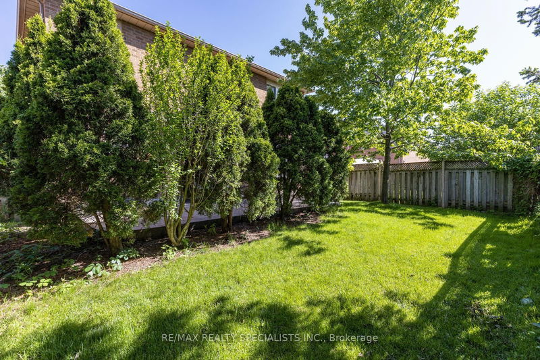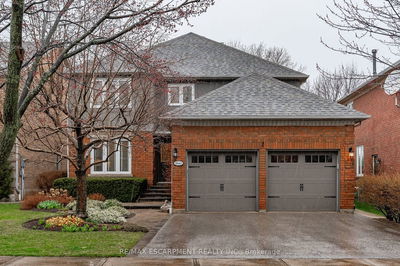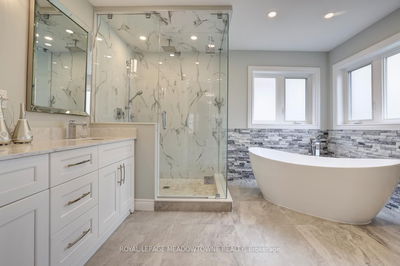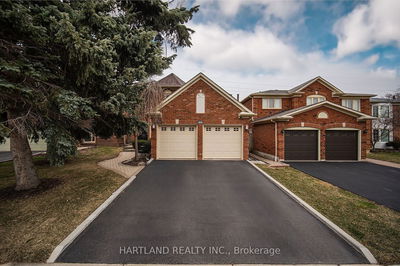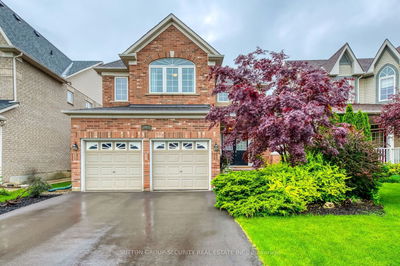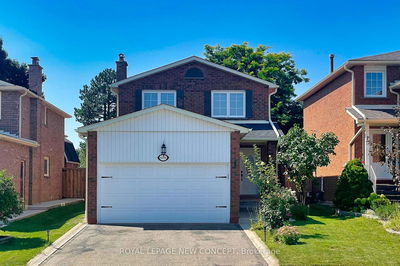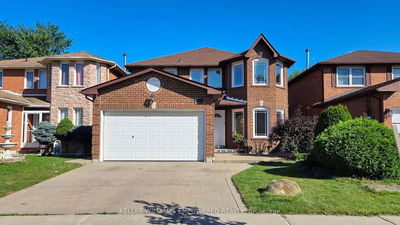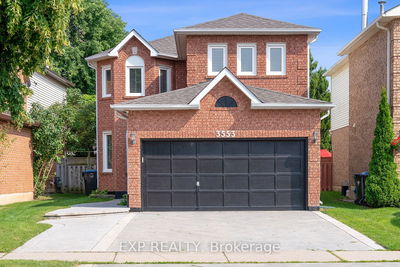Beautiful Sun Filled Mattamy Home In Sought After Avonlea Estates. This 2720 Sq Ft Model Known As The Abbey Features Just Over 4000 Square Feet Of Living Space With It's Open Concept Finished Basement With Large Recreation Room. Large Kitchen With Updated Counter Tops With Family Size Breakfast Area. Working From Home Is A Pleasure In This Bright Large Private Office/Den Conveniently Located On The Main Floor. Large Living And Dining Room Combination Features A Huge Front Window Letting In Tons Of Natural Light. 4 Large Bedrooms On Second Level With The Primary Room Offering Large Closets One Being A Walk-In. Lavish Ensuite Bathroom. Main Floor Laundry With Direct Access To The True Double Car Garage. This Home Is Located In a Prime Location Just Steps To Plaza At Derry/Tenth Line With Metro, Rexall, Tim Hortons, And Tons of Places To Eat. Its Also Just Steps to Tons of Walking Trails Along the 16 Mile Creek Which Leads to Tons of Parks, Baseball Fields, Soccer Fields, Basketball Courts, Splash Pads, Tennis and Pickle Ball Courts, etc. This Home and Location Are Perfect For the Growing Family!
详情
- 上市时间: Friday, May 31, 2024
- 3D看房: View Virtual Tour for 3251 Bloomfield Drive
- 城市: Mississauga
- 社区: Lisgar
- 交叉路口: Derry Rd/ Tenth Line
- 详细地址: 3251 Bloomfield Drive, Mississauga, L5N 6X8, Ontario, Canada
- 客厅: Combined W/Dining, Hardwood Floor, Picture Window
- 厨房: Modern Kitchen, Granite Counter, Stainless Steel Appl
- 家庭房: Fireplace, Hardwood Floor, O/Looks Backyard
- 挂盘公司: Re/Max Realty Specialists Inc. - Disclaimer: The information contained in this listing has not been verified by Re/Max Realty Specialists Inc. and should be verified by the buyer.


