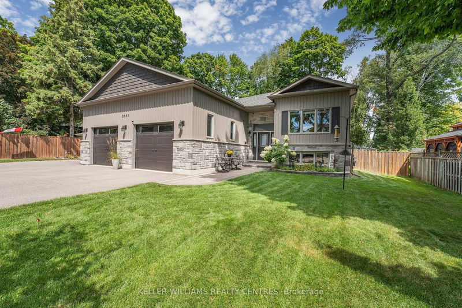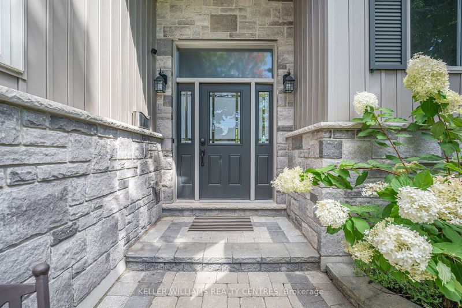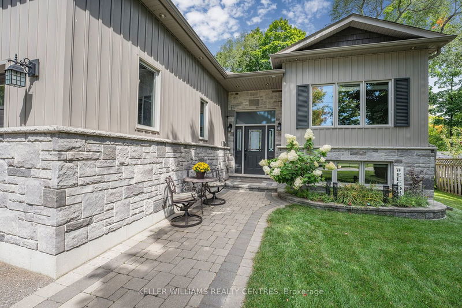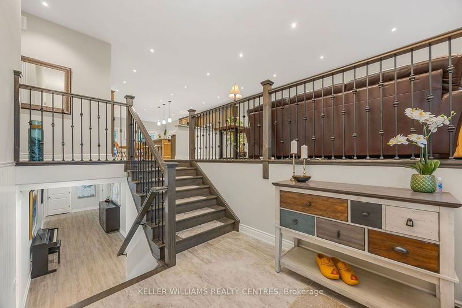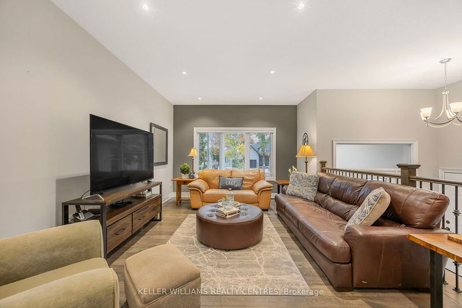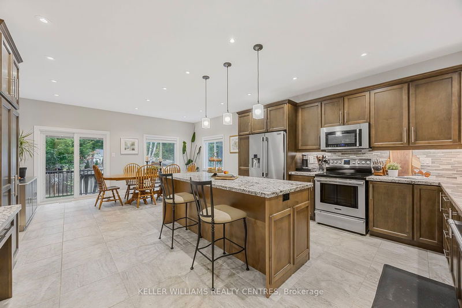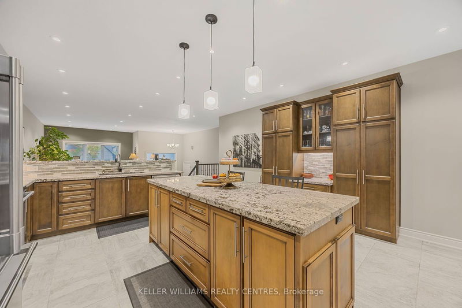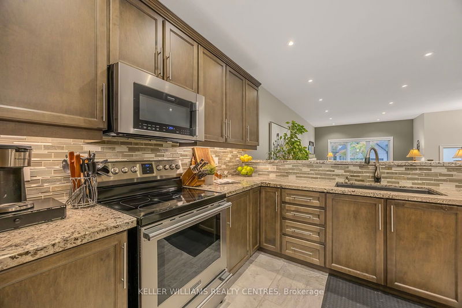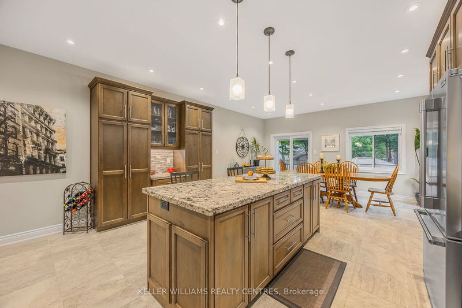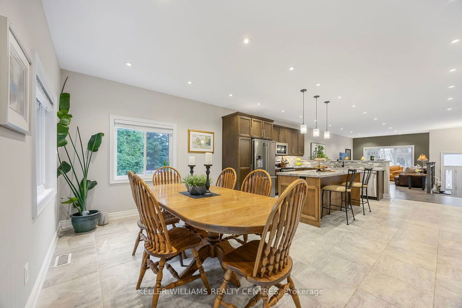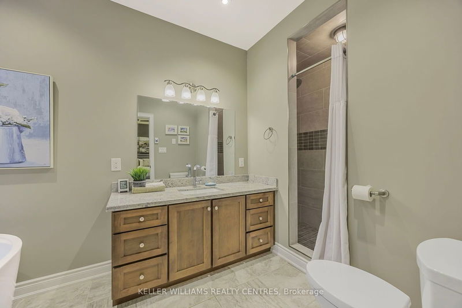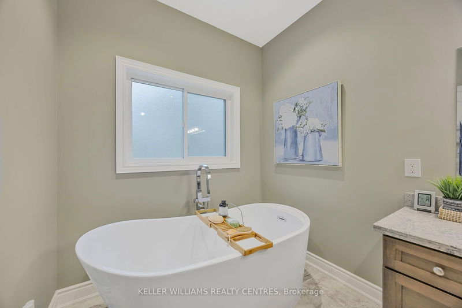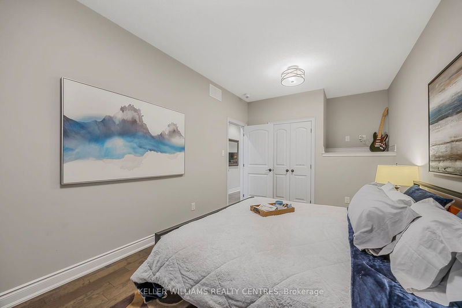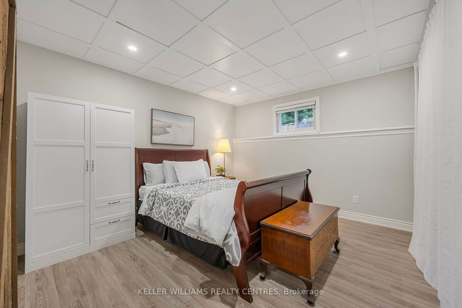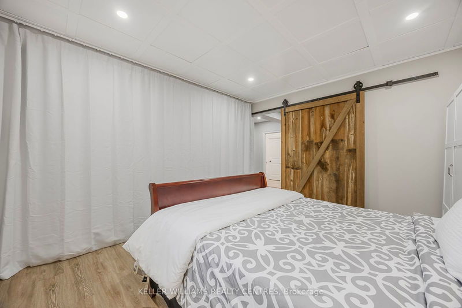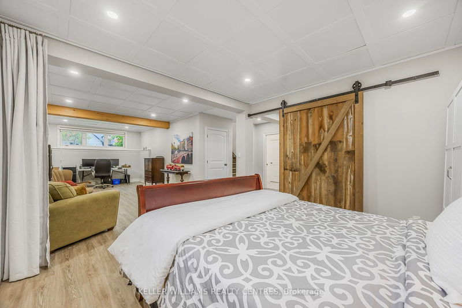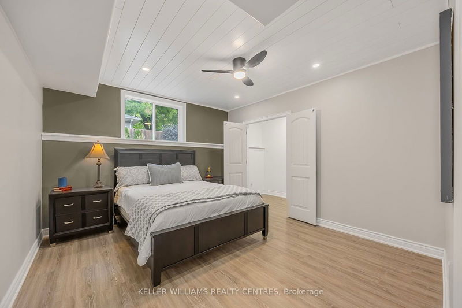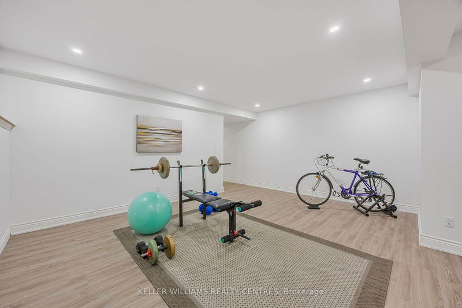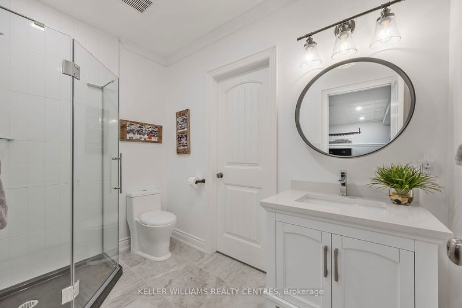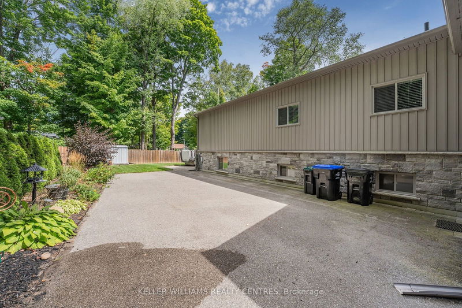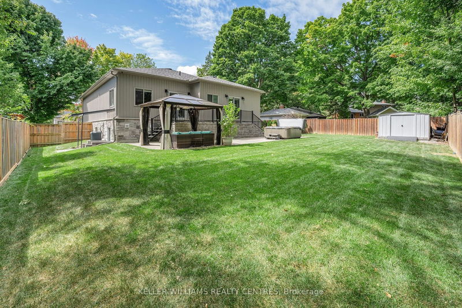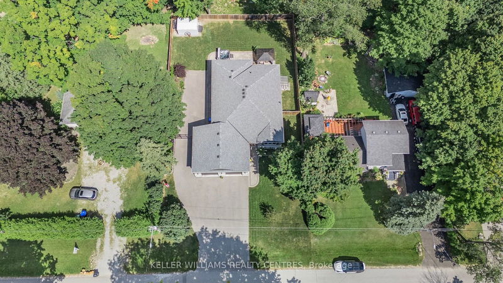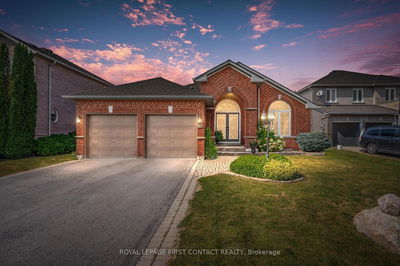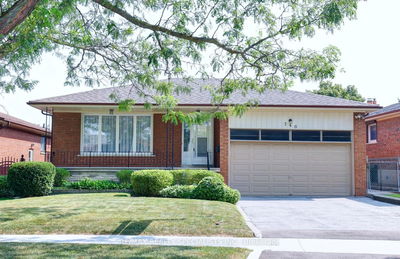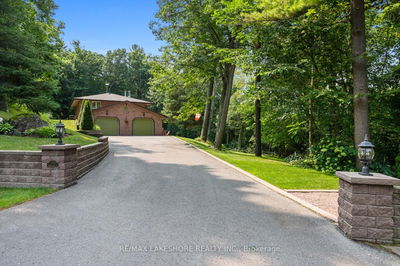Truly a one of a kind home! Nestled on a quiet tree lined street, in a high demand area of Alcona, on an oversized 85X142 lot and just a block from Lake Simcoe. Boasting almost 4000 sq ft of finished home with an open concept living area with hardwood floors. Kitchen is an entertainers delight with ample cabinets, large island, stone counters, stainless steel appliances and walk out to backyard. Three spacious main floor bedrooms with hardwood floors, ample sized closets and walk out to patio from the primary bedroom. Nine foot ceilings throughout the main floor. Basement is fully finished and ready for a growing family or in law potential, with two additional potential bedrooms in the basement, 3 piece bathroom, nine foot ceilings and oversized windows...not your typical basement! Laundry room with walk out to yard provides convenient access to the back yard. Ample storage throughout the home. Large garage is a handyman's dream! Heated by a separate furnace with two oversized 10X10 ft garage doors, makes for the perfect workshop! Extra ceiling height could accommodate two lifts for the car enthusiast. Relax in the private and landscaped backyard and enjoy the peace and quiet of Alcona living or star gaze from the hot tub. Additional parking beside the house is perfect storage for outdoor toys or extra vehicles. Easy walk to amenities of Alcona, Innisfil Beach Park or join the local private gated beach club to avoid the crowds. A home like this does not come around often...don't miss it!
详情
- 上市时间: Thursday, September 26, 2024
- 城市: Innisfil
- 社区: Alcona
- 交叉路口: St. John's and Innisfil Beach Road
- 详细地址: 2001 Kate Avenue, Innisfil, L9S 1Y2, Ontario, Canada
- 客厅: Hardwood Floor, Pot Lights
- 厨房: Tile Floor, Stone Counter, Stainless Steel Appl
- 挂盘公司: Keller Williams Realty Centres - Disclaimer: The information contained in this listing has not been verified by Keller Williams Realty Centres and should be verified by the buyer.

