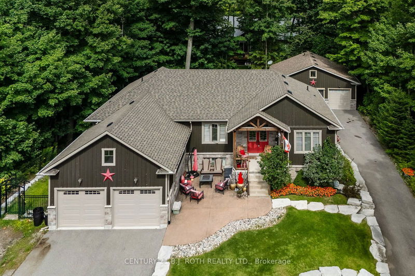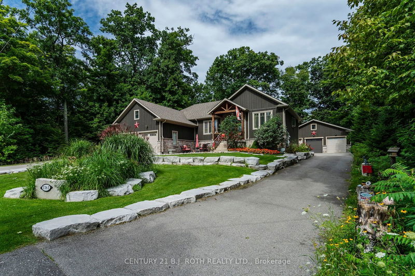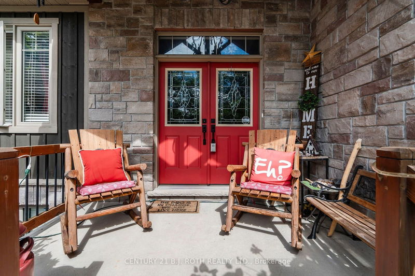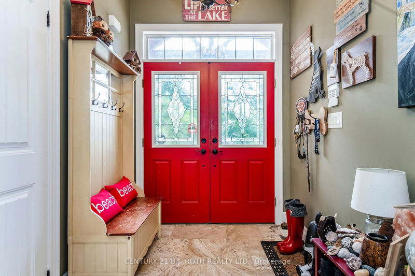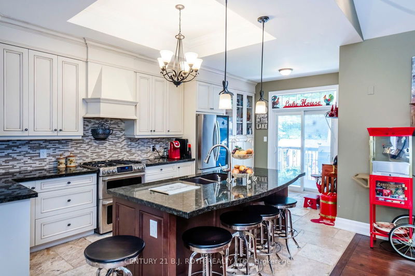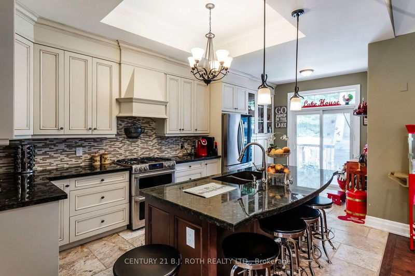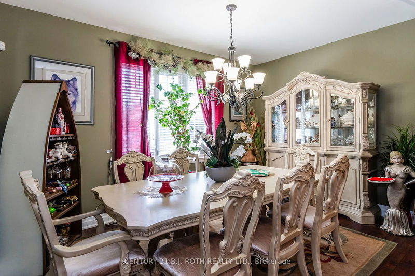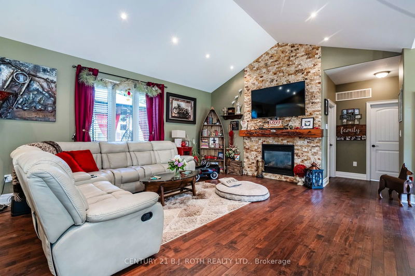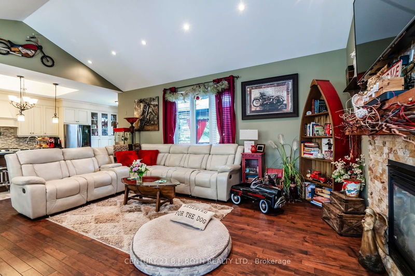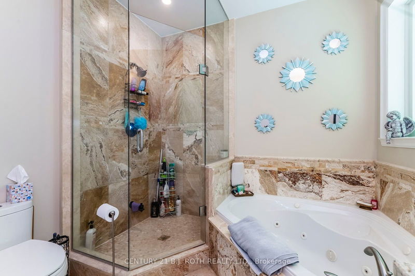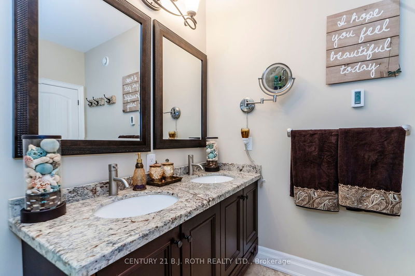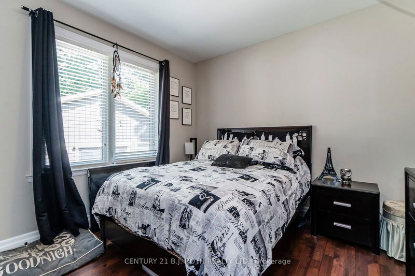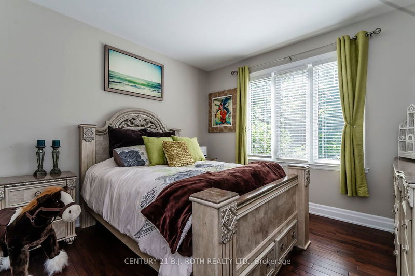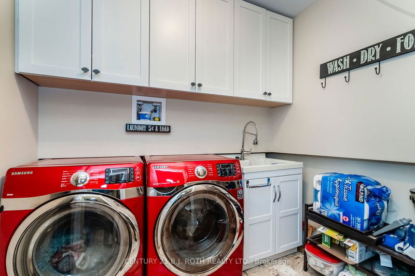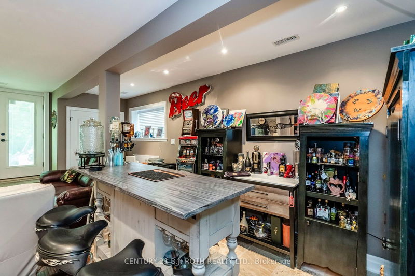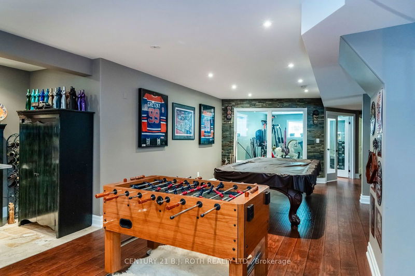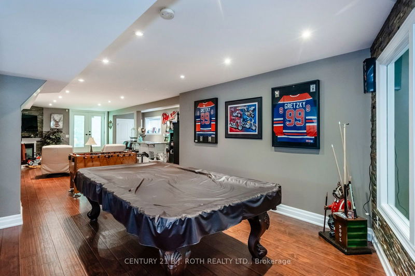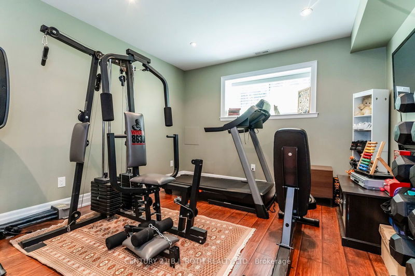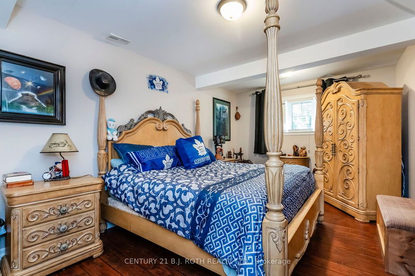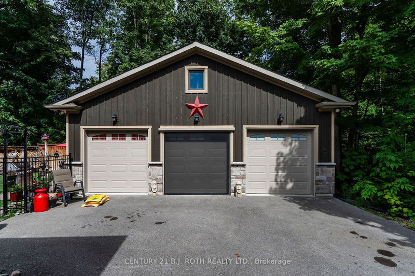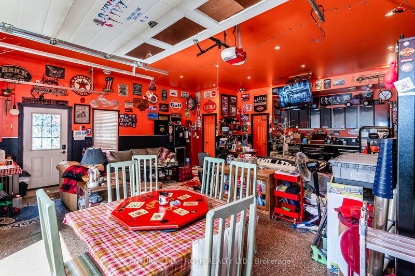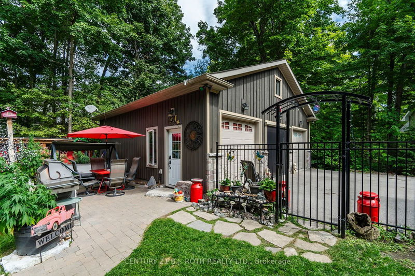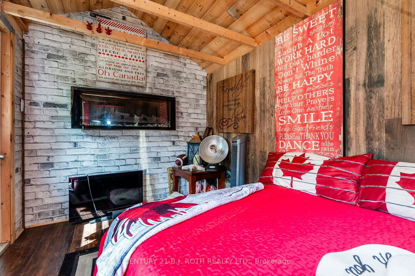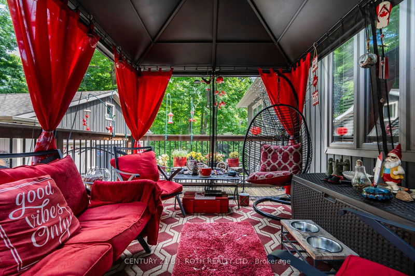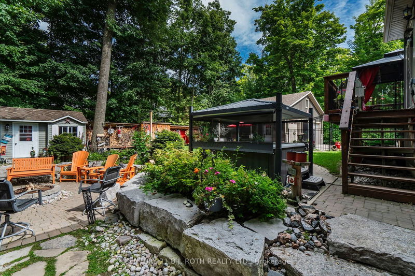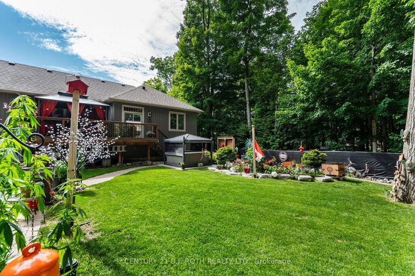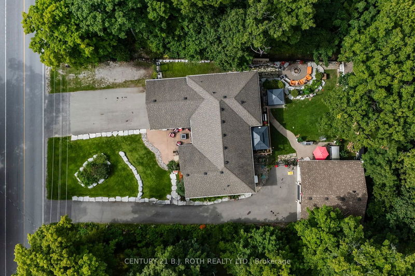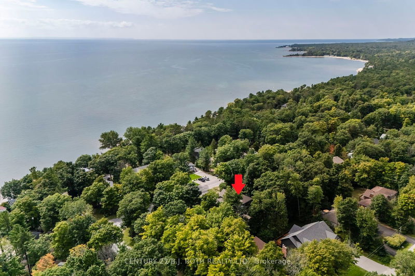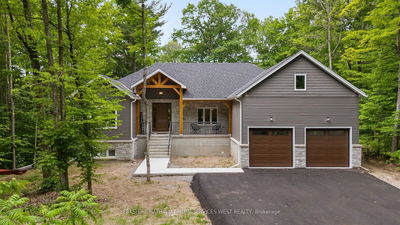Welcome to your dream home! With over 3,000 sq ft of beautifully designed living space, this residence offers both luxury and comfort. A detached triple car heated garage with car lift and screen behind one door, is sure to win over anyone needing that extra space! The primary bedroom is a serene retreat featuring a lavish ensuite complete with a stand-up shower, a relaxing jacuzzi tub, granite countertops with double sinks, and heated floors. The kitchen is a chefs delight and comfortable with heated floors, boasting floor-to-ceiling cabinets, a gas stove with a double oven, a built-in microwave, a dishwasher, an LG fridge, and a granite island perfect for casual meals and handy sliding doors lead to a deck, gazebo, and backyard oasis. The open layout of the kitchen, living room, and dining area is ideal for entertaining, while a cozy gas fireplace in the living room provides a warm and inviting spot for guests. On the other side of the home, you'll find two additional bedrooms and a full bath. The double car garage includes convenient side yard access and an entry into the home. A practical laundry area is located off the garage entrance, and the lower level features a fantastic open family room with fireplace, wet bar, game area, and sitting area. Step onto the impressive Muskoka stone steps from the family room walk-up to direct access to the yard. This level also includes a glassed-in gym, an extra bedroom, a storage area, and a 3-piece bath. Additional highlights of this exceptional property include an irrigation system, generator, a fenced and landscaped yard, two driveways, an outdoor entertaining area, hot tub with an electric roof and screens, outdoor storage, a fire pit, and a charming bunkie. So much to offer here, including close proximity to beautiful Georgian Bay beaches, where you can swim, paddleboard and enjoy those sunsets! Take a look today! Water charge is included in the property taxes.
详情
- 上市时间: Monday, August 26, 2024
- 3D看房: View Virtual Tour for 1161 Tiny Beaches Road N
- 城市: Tiny
- 社区: Rural Tiny
- 交叉路口: CON 16 / TBRN
- 详细地址: 1161 Tiny Beaches Road N, Tiny, L9M 0H7, Ontario, Canada
- 客厅: Fireplace, Vaulted Ceiling
- 厨房: Sliding Doors, Heated Floor, Granite Counter
- 家庭房: Walk-Up, Wet Bar, Fireplace
- 挂盘公司: Century 21 B.J. Roth Realty Ltd. - Disclaimer: The information contained in this listing has not been verified by Century 21 B.J. Roth Realty Ltd. and should be verified by the buyer.

