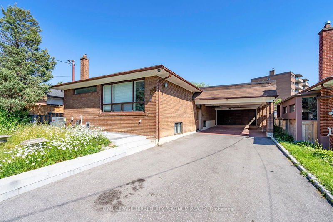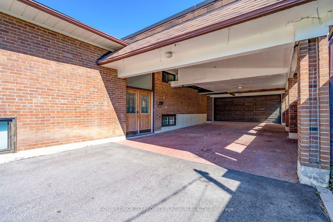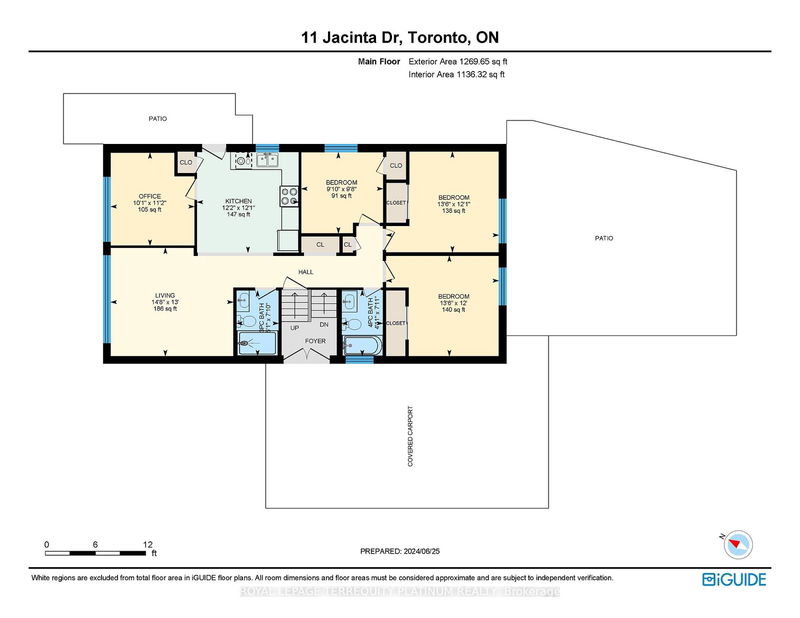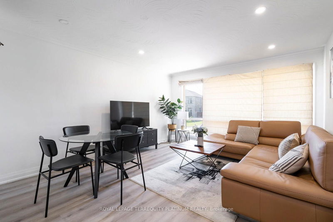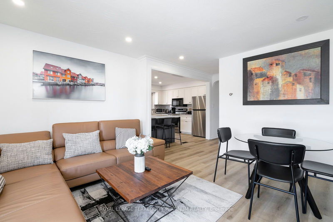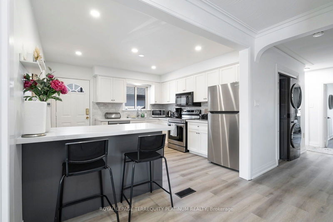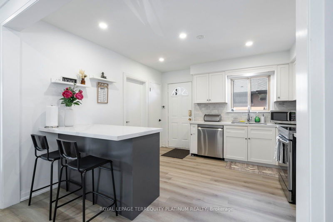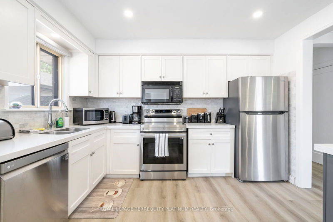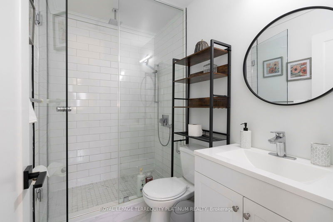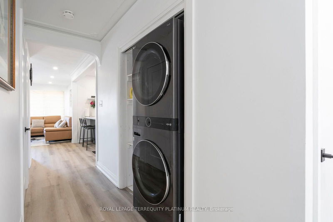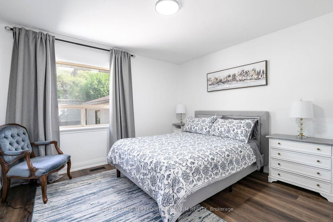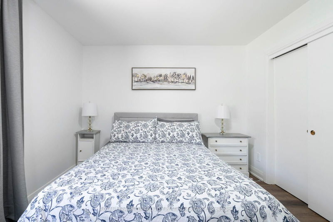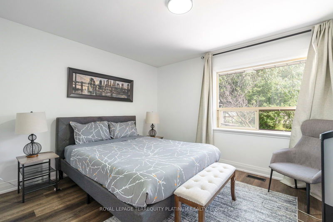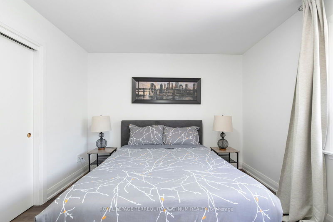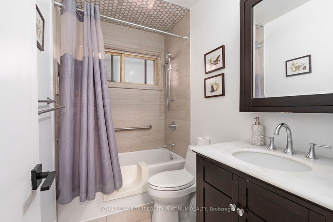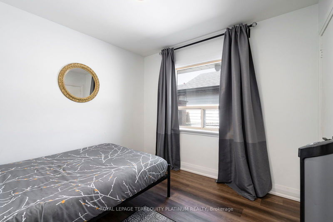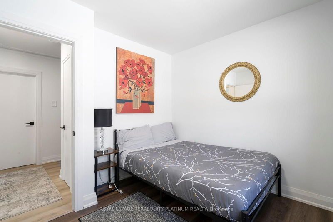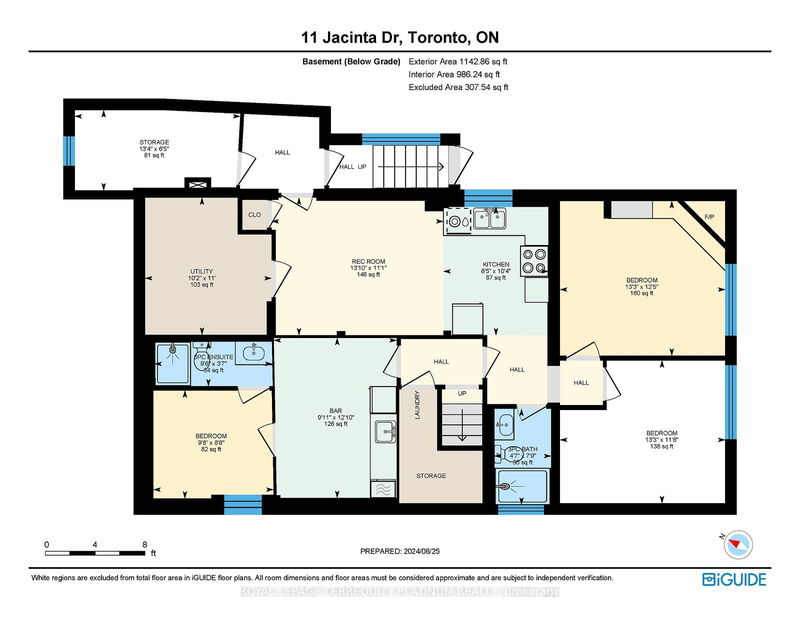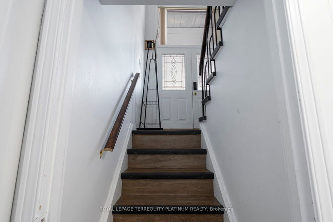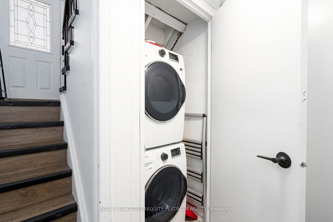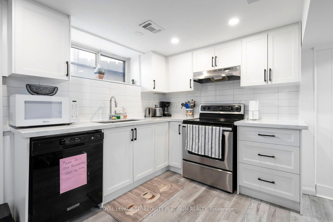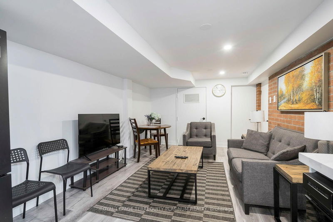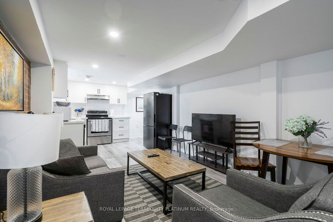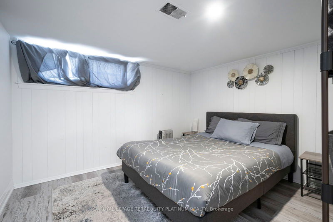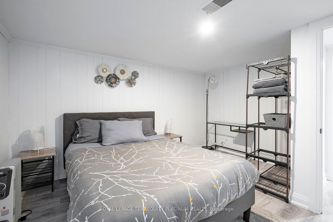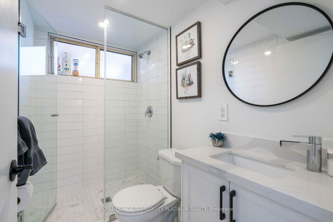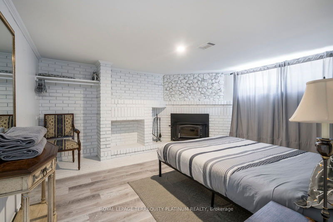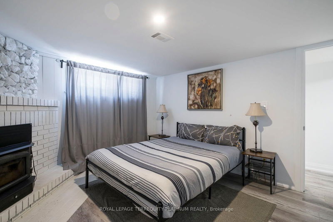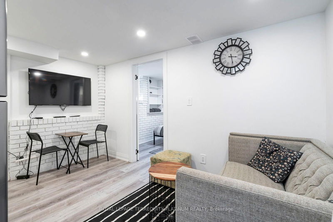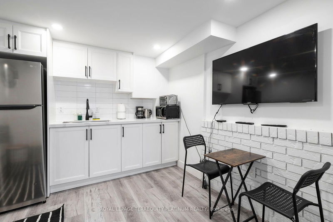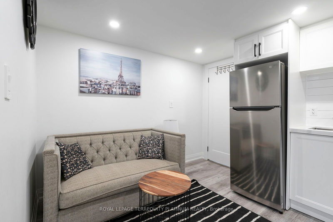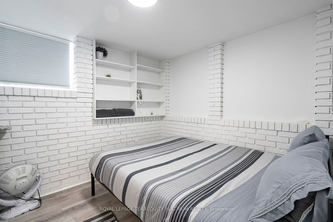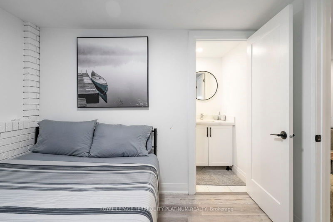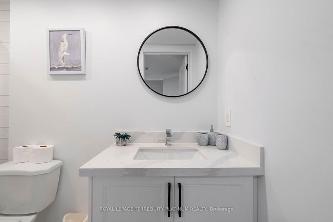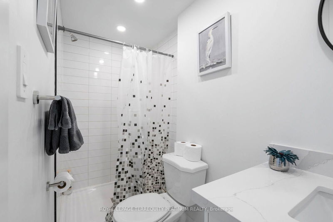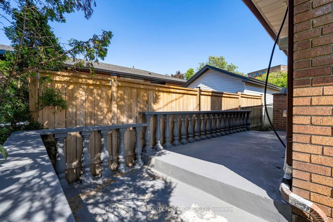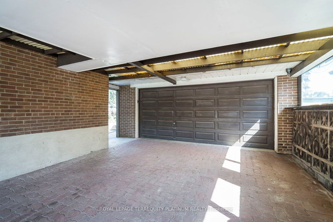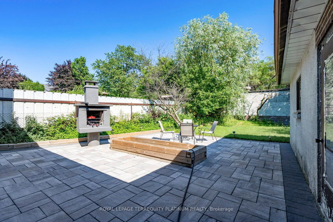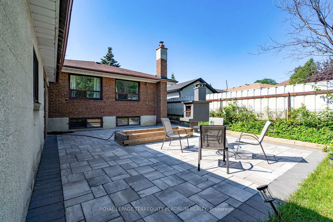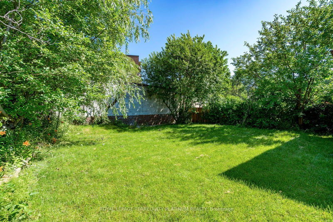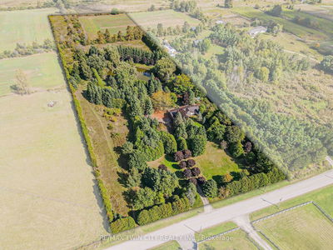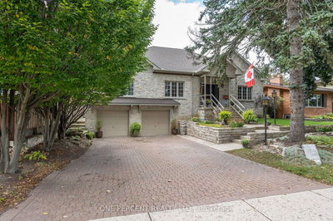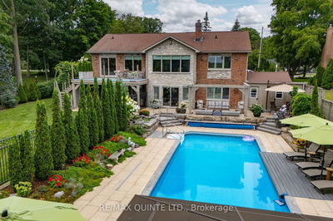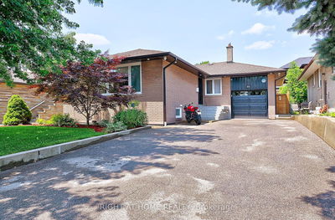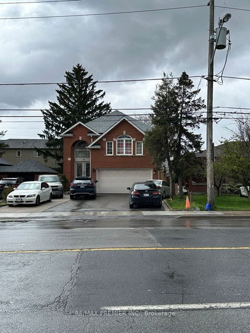Attention Investors & Buyers Looking For Multi-Generational Living Arrangement Or A Valuable Income Generator! Must See This Lucrative Turnkey Property with 7 bedrooms, 4 full bathrooms, 2 kitchens & 1 kitchenette! Maximize Rental Income Or Live & Rent Out Part Of Your Home. Interior Was Renovated And Divided Into 3 Suites (#1: 4 Beds, #2: 2 Beds, #3: 1 Bed) With Separate Entrances Since 2023. Potential For More Customization. Easy To Rent Out & Move In Ready! Amazing Long Lot, With Stand-Alone Deep Garage Structure Fit For A Workshop Or A Potential Garden Suite. Partially Covered Wide Driveway Versatile For Different Use. Plenty Of Space In The Backyard To Host Large Parties With Nicely Landscaped Interlock Patio, An Outdoor Pizza Oven & Flower Beds.
详情
- 上市时间: Wednesday, November 27, 2024
- 3D看房: View Virtual Tour for 11 Jacinta Drive
- 城市: Toronto
- 社区: Rustic
- 交叉路口: Lawrence Ave W & Black Creek Dr
- 详细地址: 11 Jacinta Drive, Toronto, M6L 1H6, Ontario, Canada
- 客厅: Pot Lights, Large Window, Plank Floor
- 厨房: W/O To Patio, Modern Kitchen, Plank Floor
- 客厅: Separate Rm, Walk-Up, Plank Floor
- 厨房: Open Concept, Modern Kitchen, Plank Floor
- 客厅: Combined W/厨房, Plank Floor
- 挂盘公司: Royal Lepage Terrequity Platinum Realty - Disclaimer: The information contained in this listing has not been verified by Royal Lepage Terrequity Platinum Realty and should be verified by the buyer.

