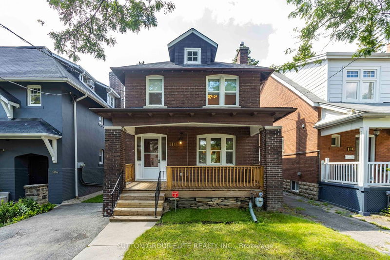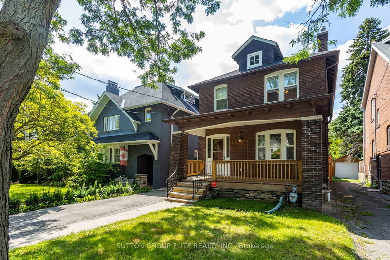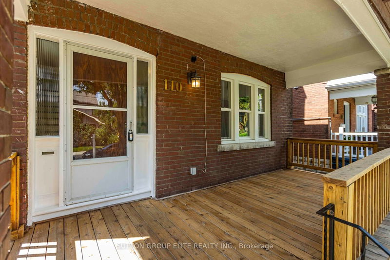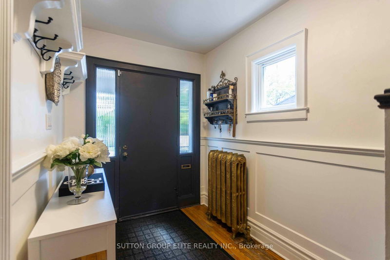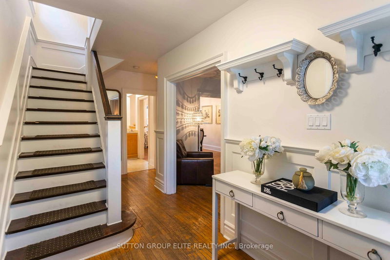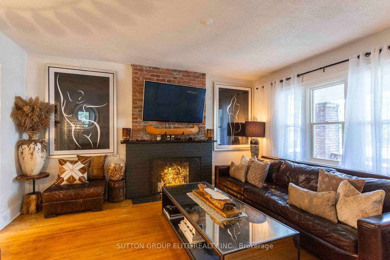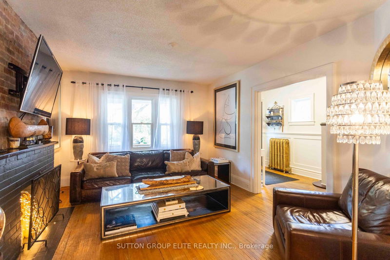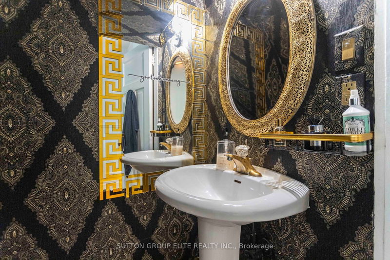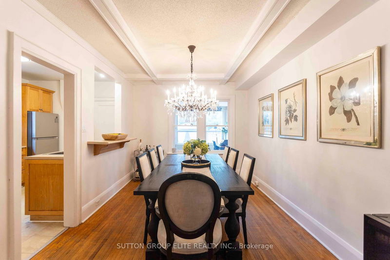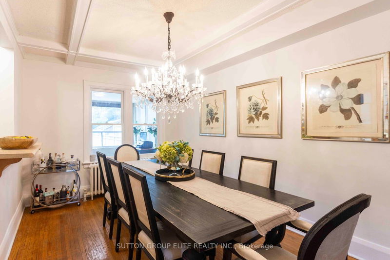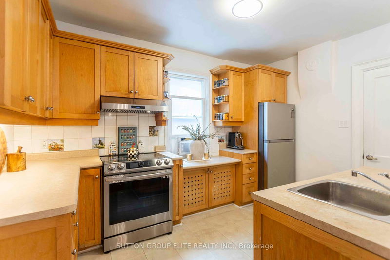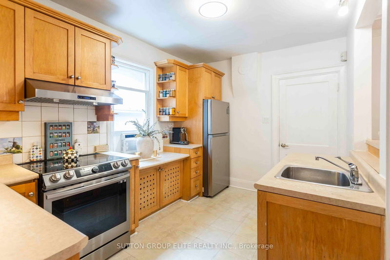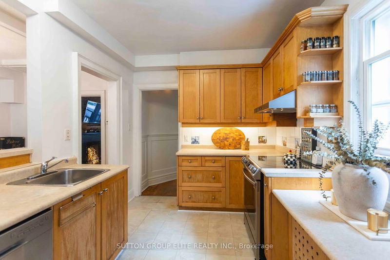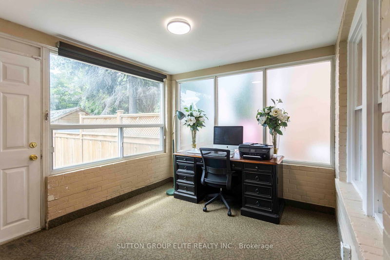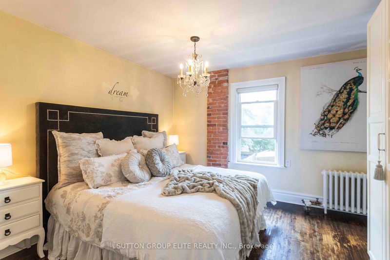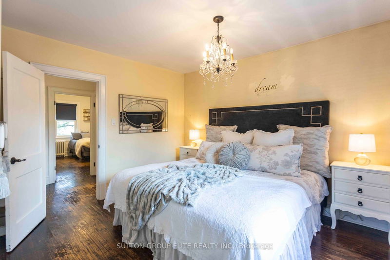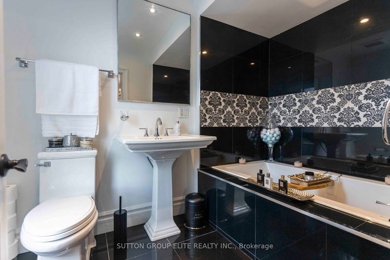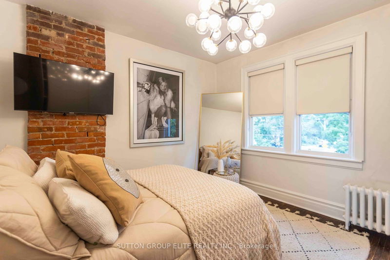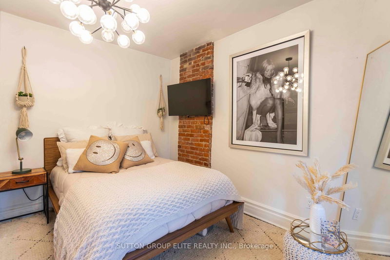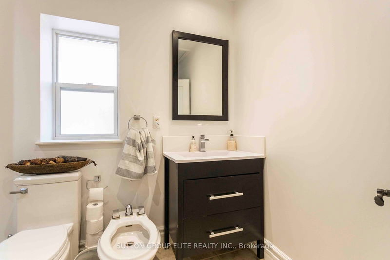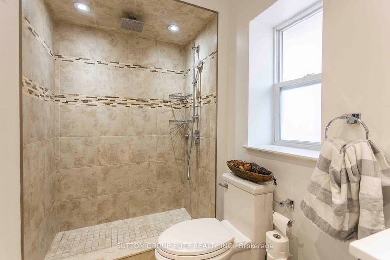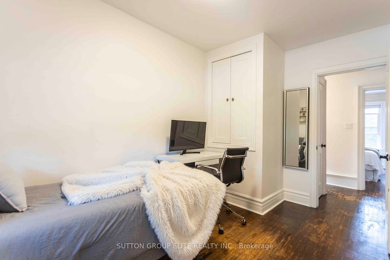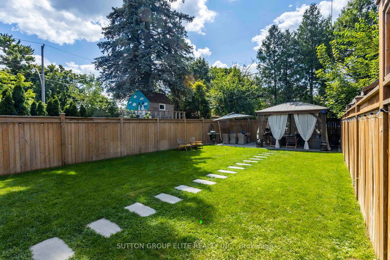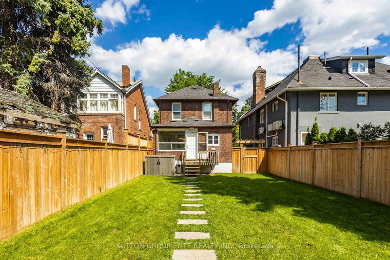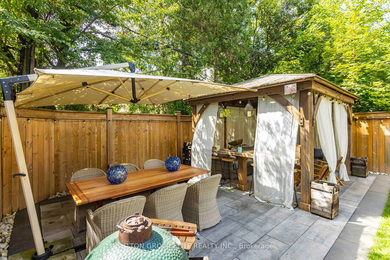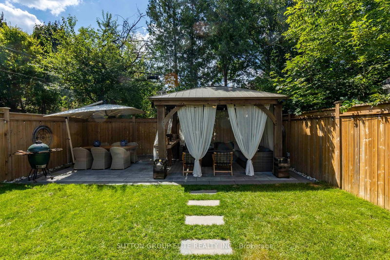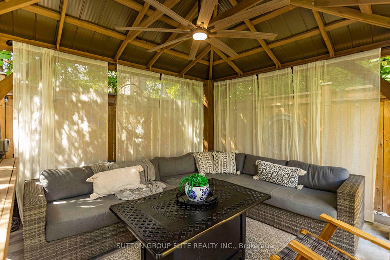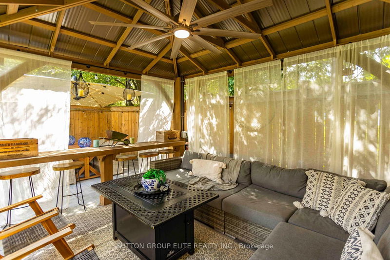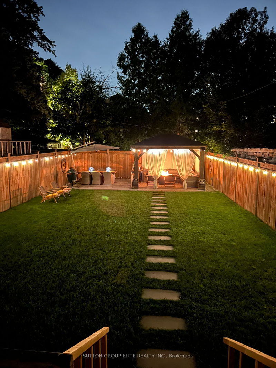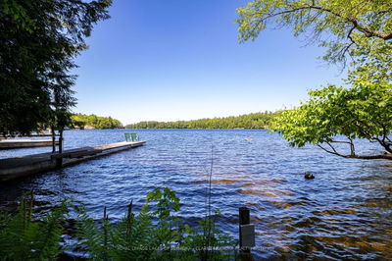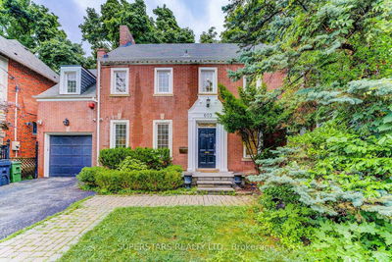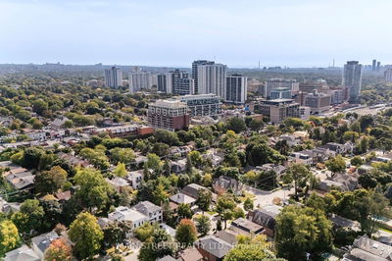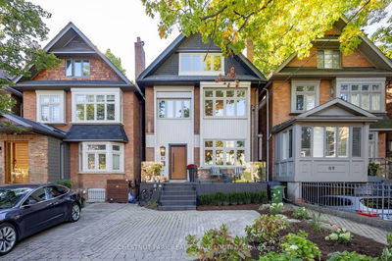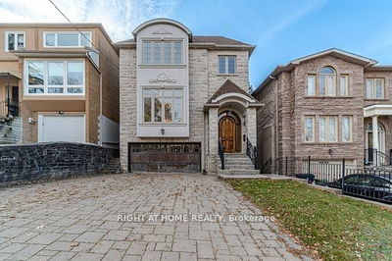Charming 2-Storey Family Home Detached Nestled In Sought After Chaplin Estates, In The Heart of Yonge & Eglinton Community W/Private Driveway And Parking Spaces.Upon Entry, The Main Flr Welcomes You W/ A Spacious Living Rm, Complete W/ A Captivating Wood Fireplace & Abundant Natural Light. Next, A Generously Sized Dining Area Seamlessly Connects To The Kitchen Equipped W/Stainless Steal Appliances Perfect For Entertaining Guests. Unwind In The Sun Rm/Sitting Area, Offering W/O Access To Private Deck & Yard Professionally Finished & Quiet For Optimal Relaxation & Zen Experience.Upstairs, The Primary Suite Features 4Pc Ensuite, Accompanied By Two Addtl Sizable Bedrms & A Main Bathroom/Both Equipped W/Heated Floor.The Lwr Lvl Presents A Unfinished Large Basement Left To Set Up For Your Own Needs, Complemented By A Separate Entrance. Located Steps Away From Davisville & Eglinton Subway Station, Greenbelt Trails & Parks, NTCI, Davisville Public School, Forest Hill J&S Public School & An Array Of Shops & Restaurants, Ensuring A Lifetime Of Cherished Memories In This Remarkable Home. An Absolute Must-See!
详情
- 上市时间: Thursday, August 22, 2024
- 城市: Toronto
- 社区: Yonge-Eglinton
- 交叉路口: Yonge/Eglinton
- 详细地址: 110 Duplex Avenue, Toronto, M5P 2A7, Ontario, Canada
- 厨房: Stainless Steel Appl, Breakfast Bar
- 客厅: Hardwood Floor, Large Window, Fireplace
- 挂盘公司: Sutton Group Elite Realty Inc. - Disclaimer: The information contained in this listing has not been verified by Sutton Group Elite Realty Inc. and should be verified by the buyer.

