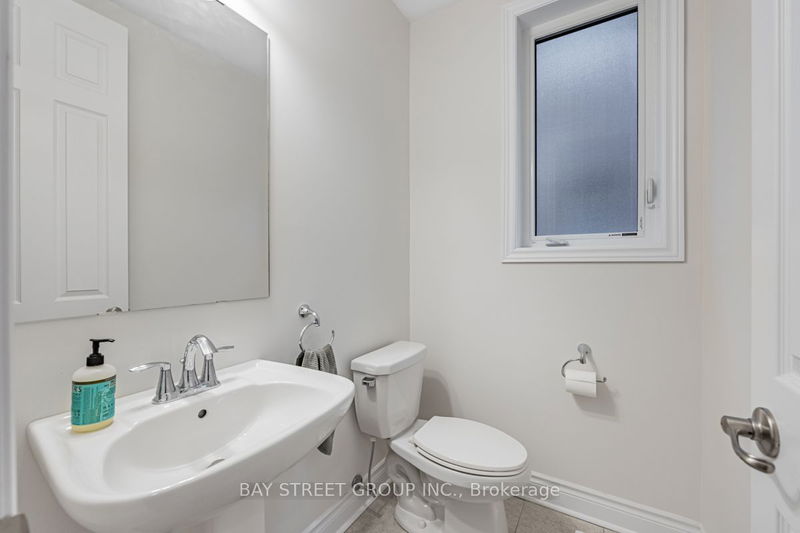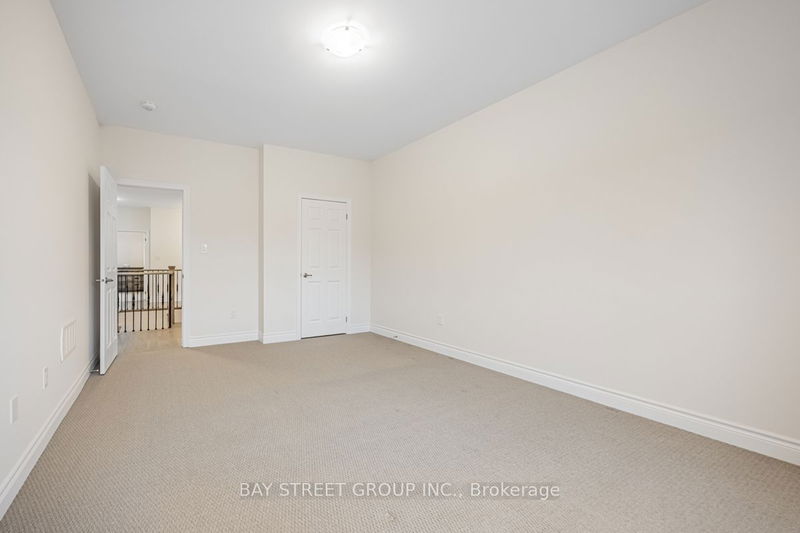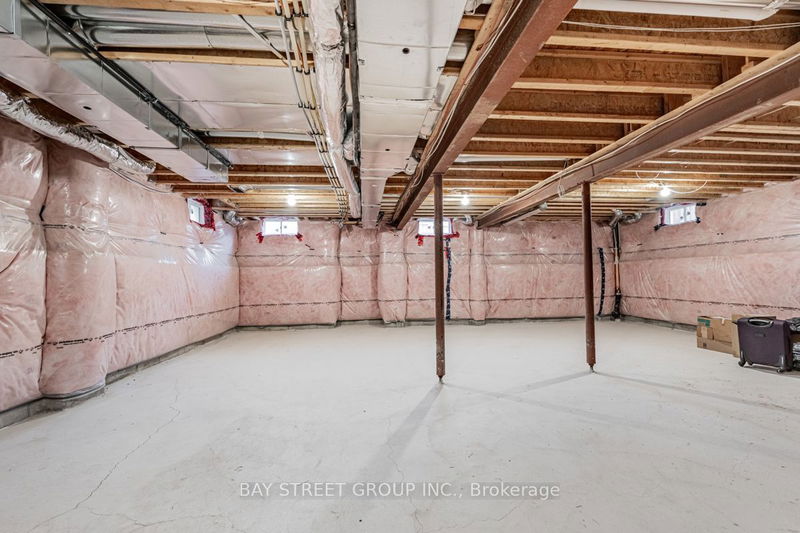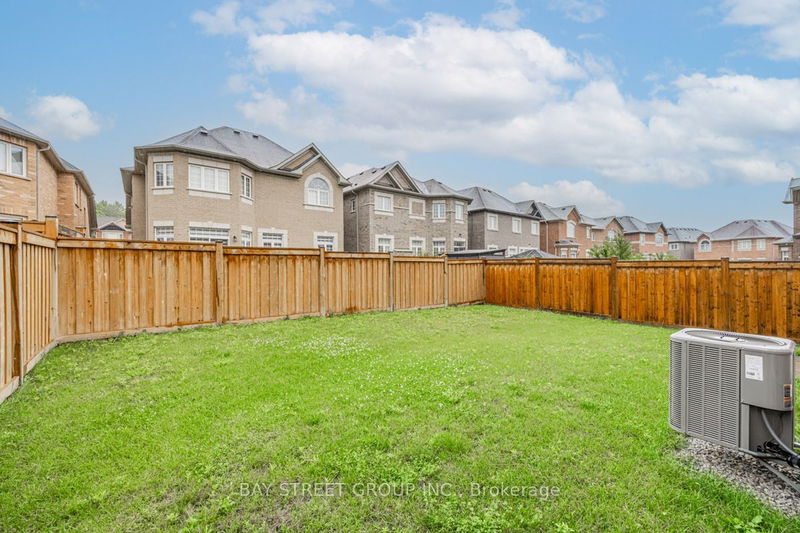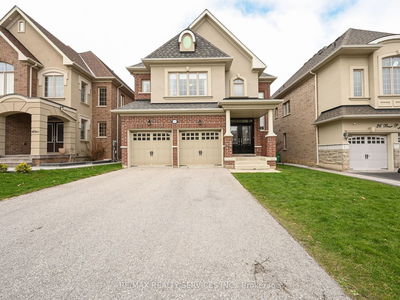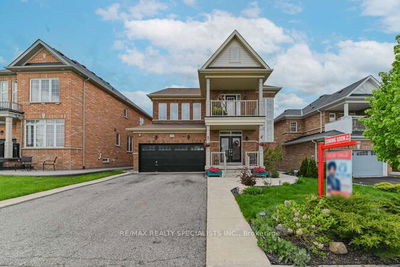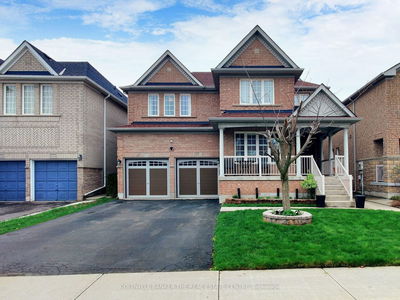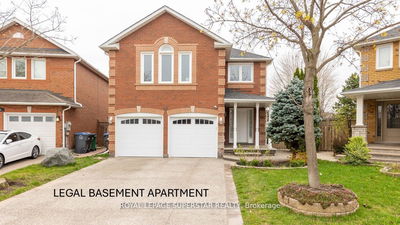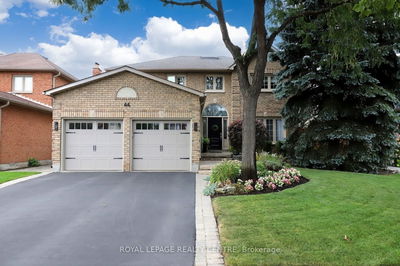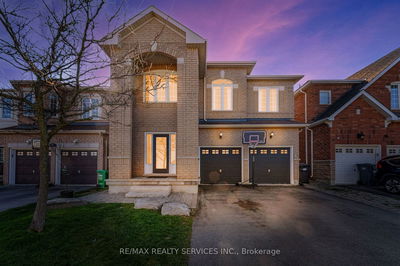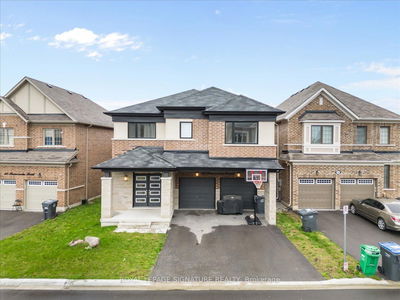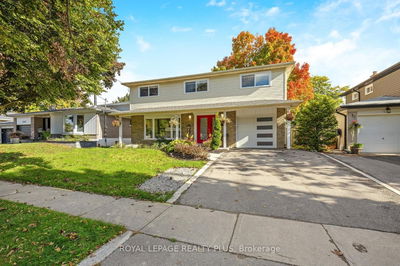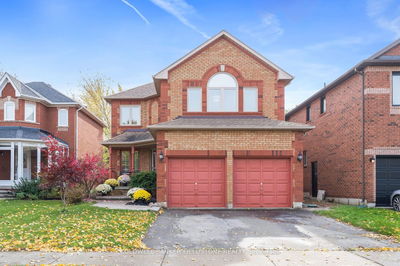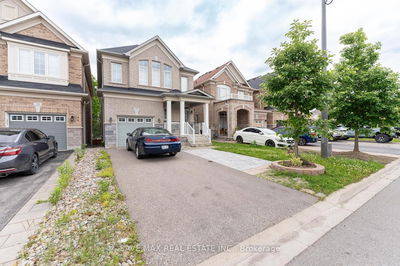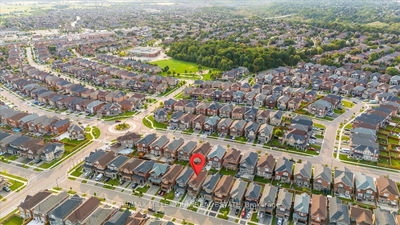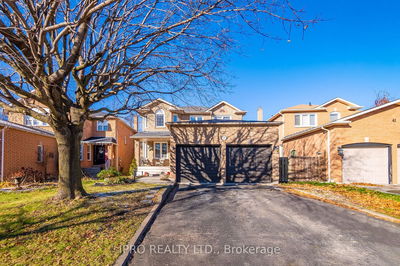This Spectacular 4-bed 4-Bath executive Home in South Georgetown is Nested in a family-friendly neighborhood and Boasts a 2705 sqft Luxury Residence by Remington, The River Rock Model. Built in 2018, a stone and brick exterior with 10' ceilings on the main floor and 9' ceilings on the second, features 4 Spacious Bedrooms and over $70K in luxury upgrades, including a upgraded kitchen with quartz countertops, stainless steel appliances, a 5-burner Electric stove, and oak staircases. The home is enhanced with pot lights, double door entry to the foyer, and hardwood floors on the main and second level. Additional features include a water softener and filtration system, new interlock pathways to the backyard on both sides, a fully fenced yard, a Grand family room with a gas fireplace, open concept kitchen, modern porcelain tiles in the foyer and kitchen,and laundry room access to garage. Conveniently located just minutes from the GO Station, Close to boundry of Brampton.
详情
- 上市时间: Wednesday, July 17, 2024
- 3D看房: View Virtual Tour for 67 Wildflower Lane
- 城市: Halton Hills
- 社区: Georgetown
- 交叉路口: 10TH SIDE RD AND MOUNTAINVIEW
- 详细地址: 67 Wildflower Lane, Halton Hills, L7G 0M4, Ontario, Canada
- 客厅: Hardwood Floor, Large Window, Combined W/Dining
- 家庭房: Hardwood Floor, Pot Lights, Gas Fireplace
- 厨房: Porcelain Floor, Stainless Steel Appl, Stone Counter
- 挂盘公司: Bay Street Group Inc. - Disclaimer: The information contained in this listing has not been verified by Bay Street Group Inc. and should be verified by the buyer.


















