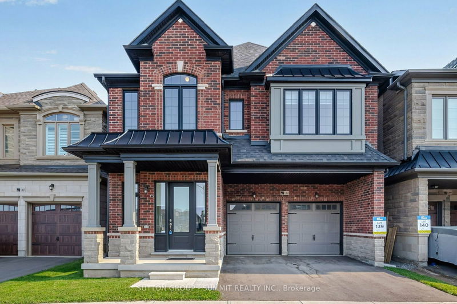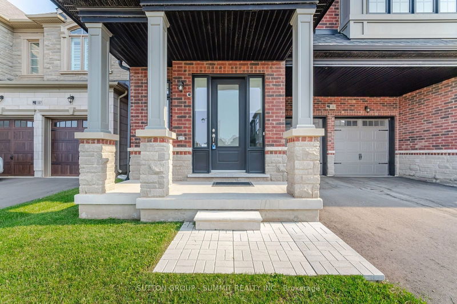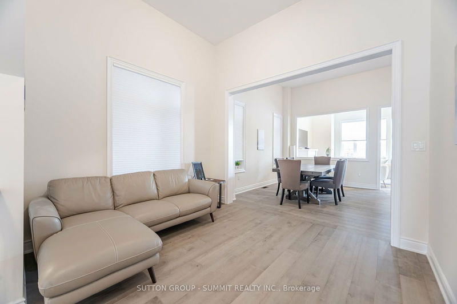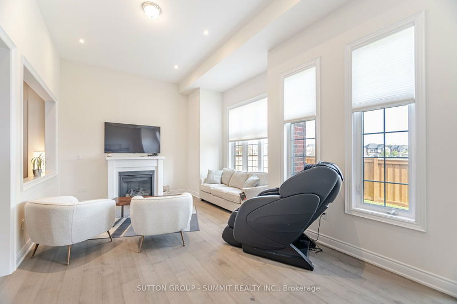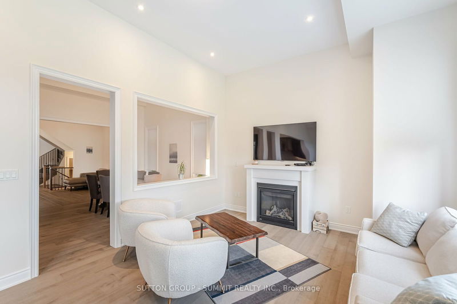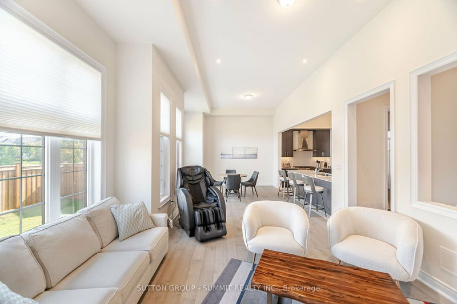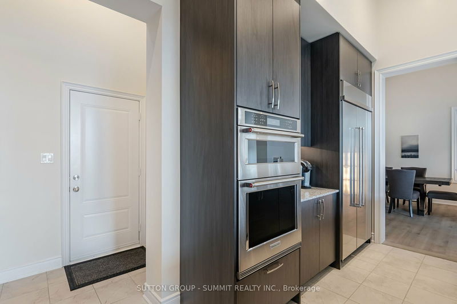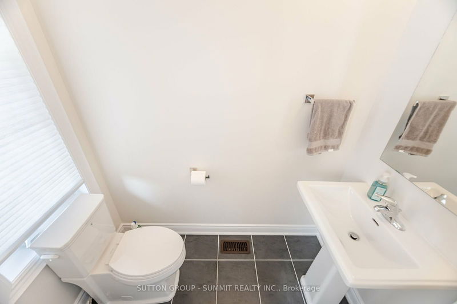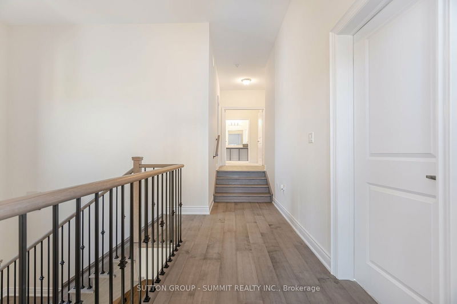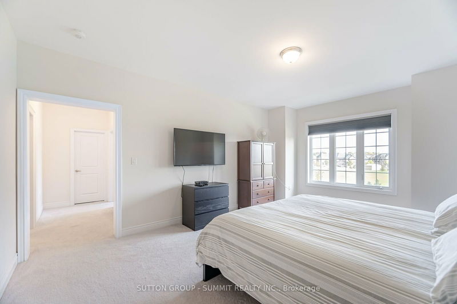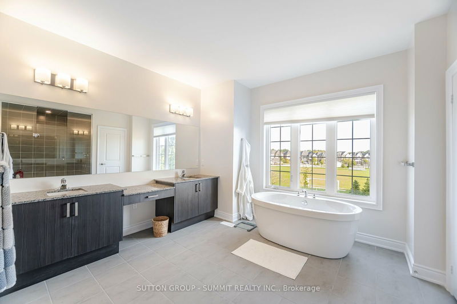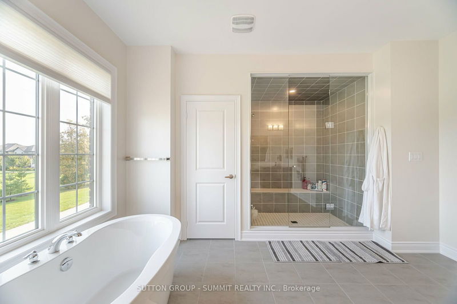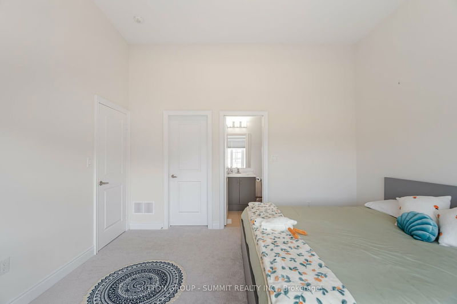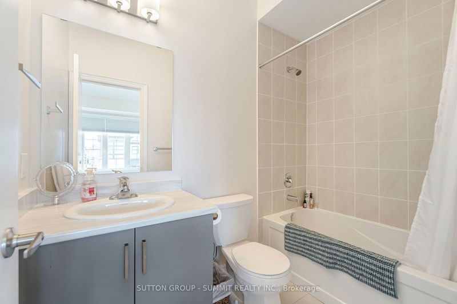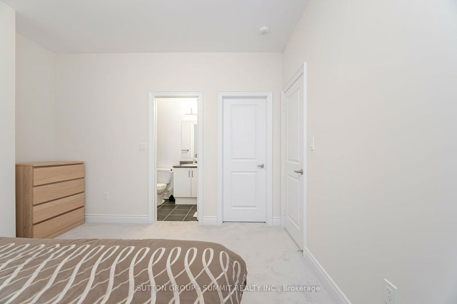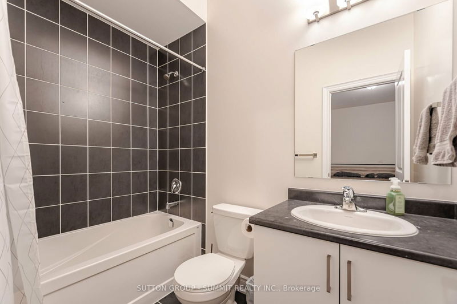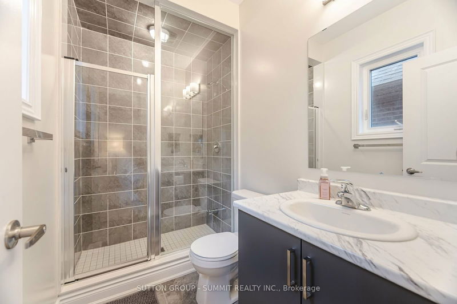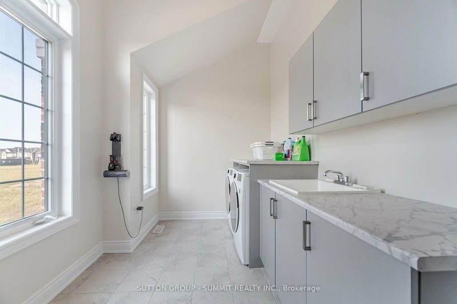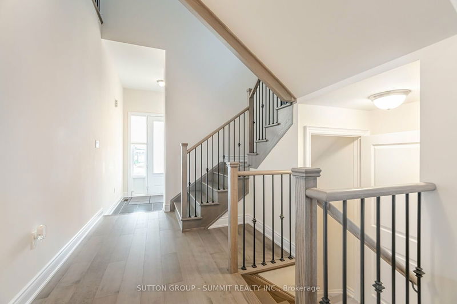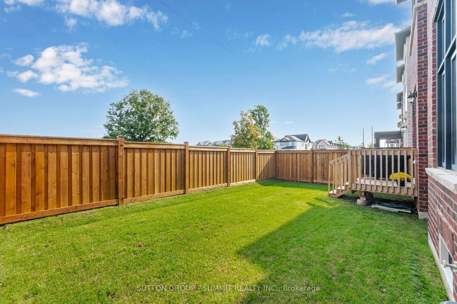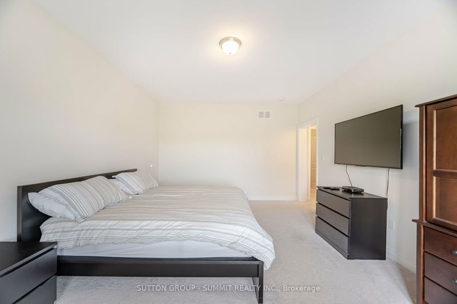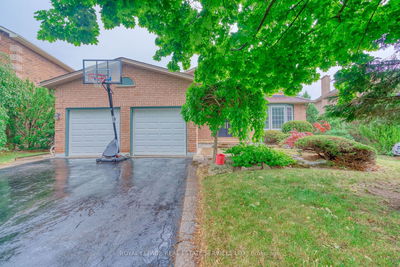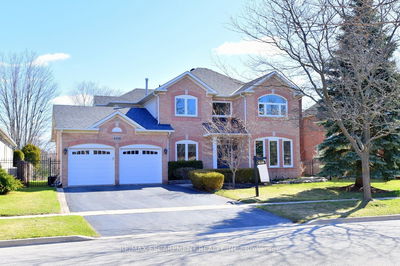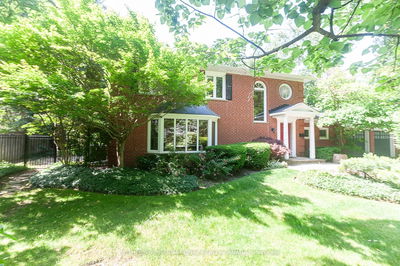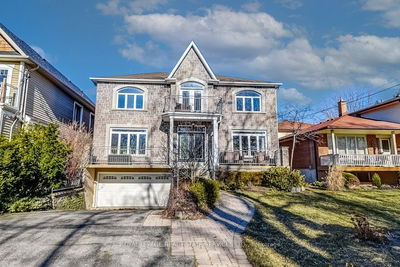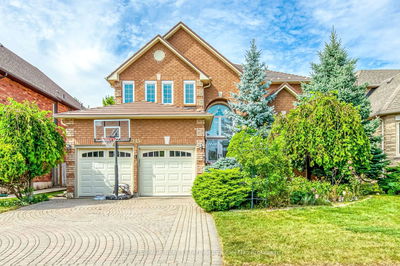Large Executive Built Dream Home on Premium Lot Backing Onto Open Green Space Approx 4100 ft. of lux living space incl finished bsmt with high 9 ft ceilings. 4 Spacious bedrooms, all with their own bath and walk-in closet, 5 and 1/2 bathrooms, a primary bedroom with 2 W/I closets, a spa-like 6 PC ensuite, Tall 12-foot ceilings on the main floor, and 8-inch hardwood floors. Wood stairs w/iron pickets. X-Large open concept Gourmet Kitchen, lots of counter space, Featuring Walk-In Pantry, Upgraded Stainless steel appliances Upgraded Countertops. A must-see Bright and spacious family home in the sought-after family-friendly neighborhood of Glen Abbey Oakville.
详情
- 上市时间: Thursday, October 03, 2024
- 3D看房: View Virtual Tour for 1303 Minnow Street
- 城市: Oakville
- 社区: Glen Abbey
- 交叉路口: Bronte rd / Saw whet blvd
- 详细地址: 1303 Minnow Street, Oakville, L6M 5L6, Ontario, Canada
- 厨房: Pantry, Stainless Steel Appl, Open Concept
- 家庭房: Gas Fireplace, Hardwood Floor
- 客厅: Hardwood Floor
- 挂盘公司: Sutton Group - Summit Realty Inc. - Disclaimer: The information contained in this listing has not been verified by Sutton Group - Summit Realty Inc. and should be verified by the buyer.

