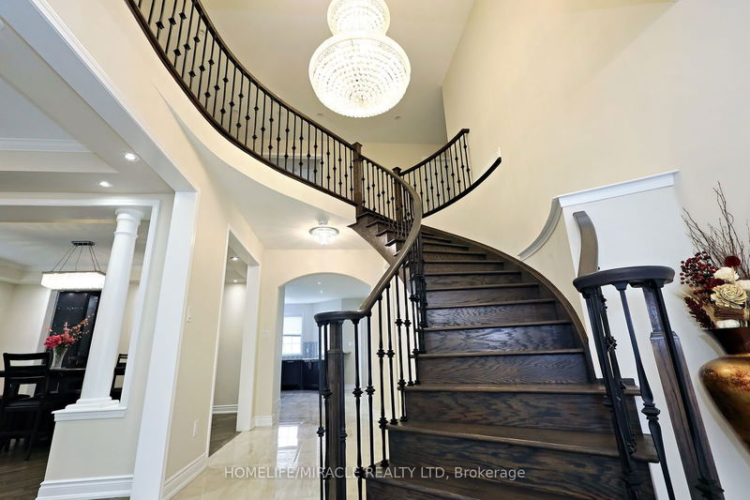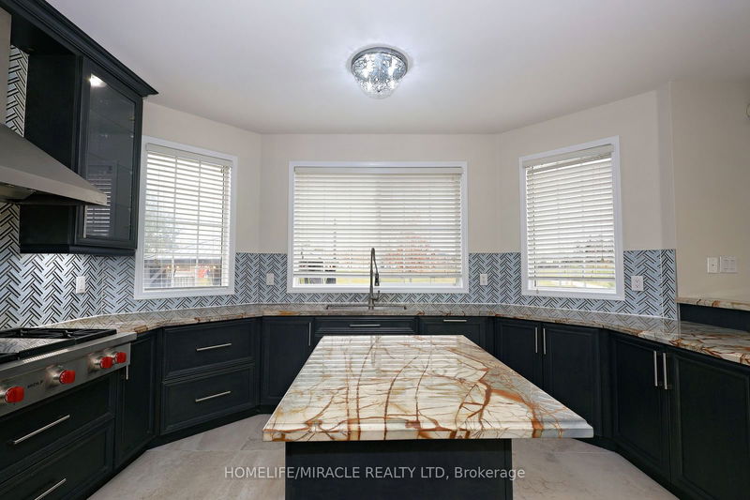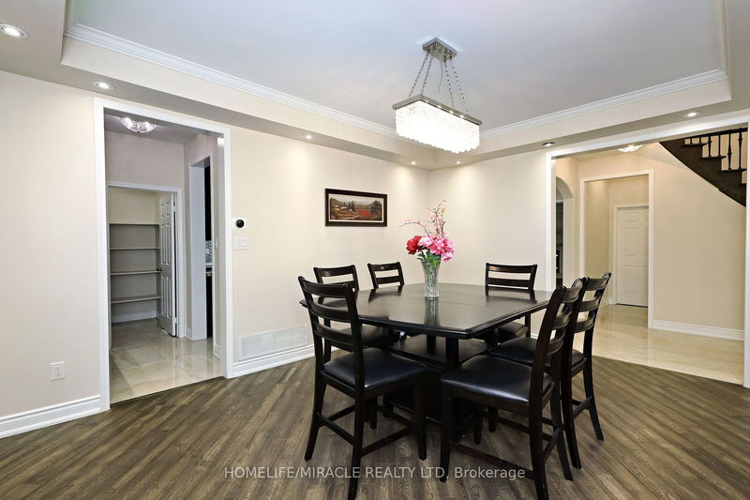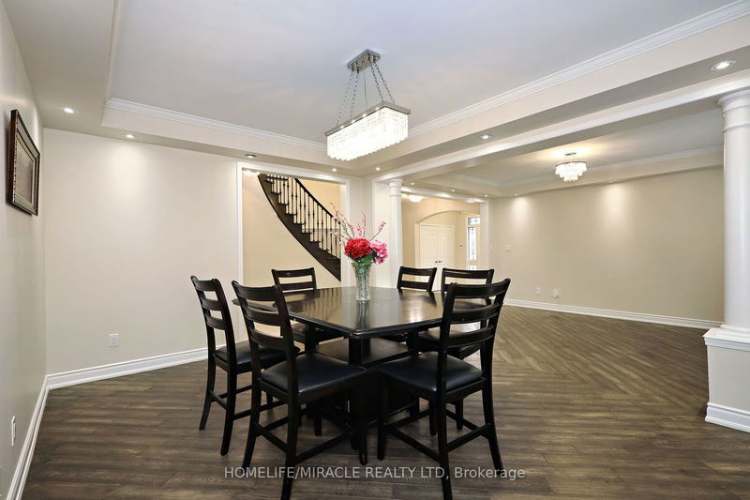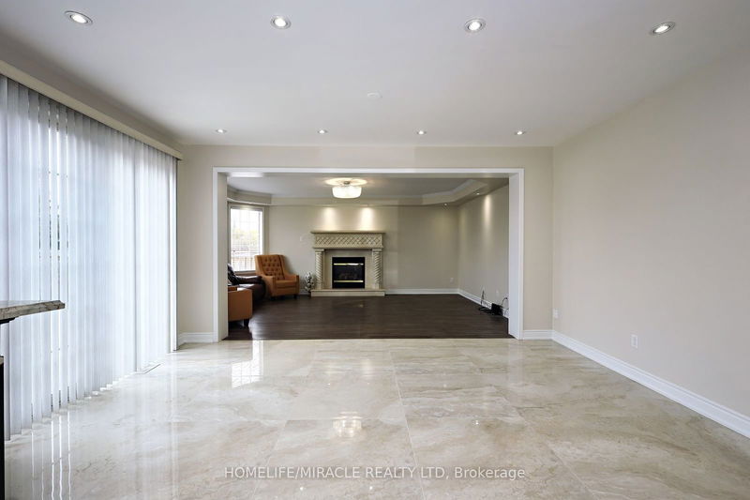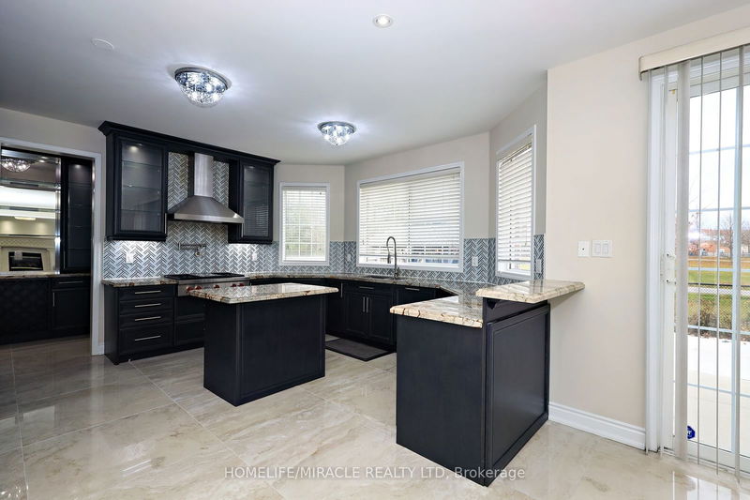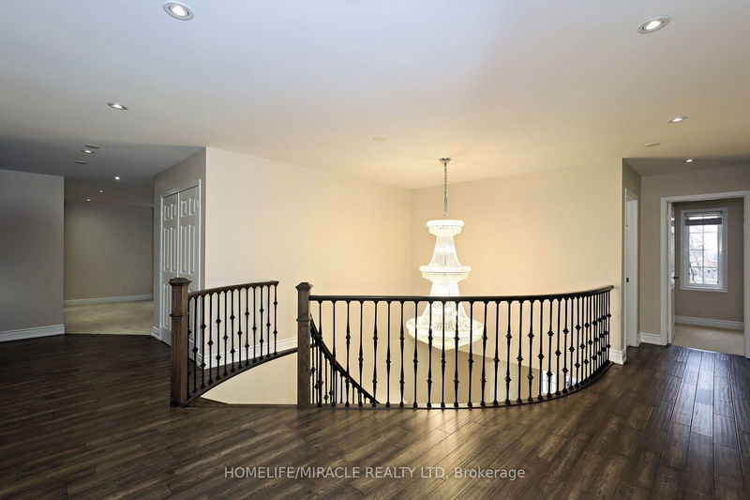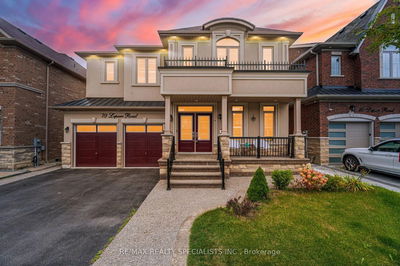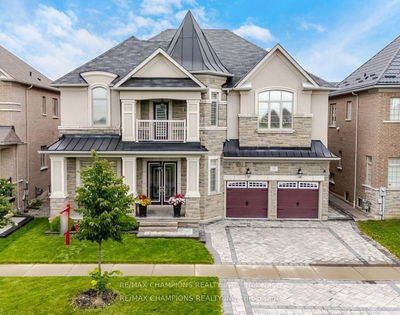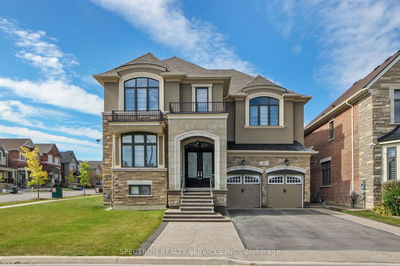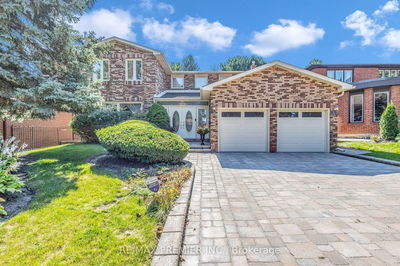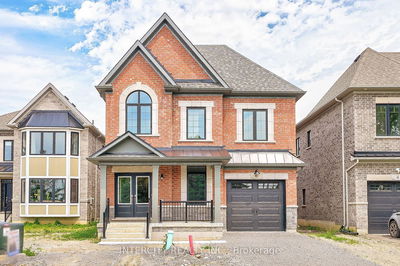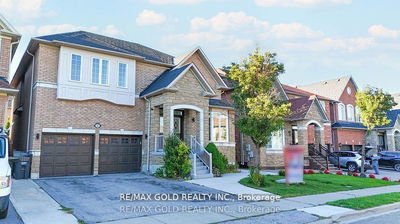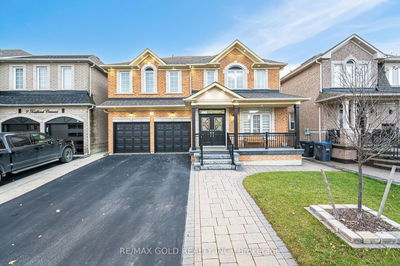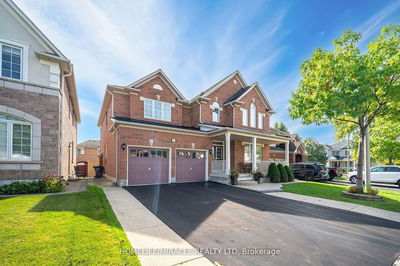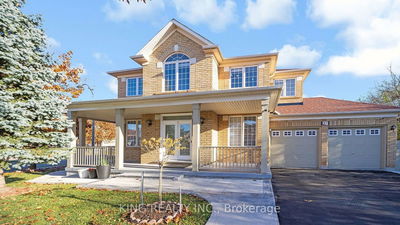A stunning turn-key home in the prestigious neighbourhood of Vales of Castlemore. Luxuriously renovated from top to bottom, with close to 6000sf of living space, this home features a gourmet kitchen, an office, separate living, dining & family rooms, 5 bedrooms + entertainment/flex area, 2 finished basement units (one for you & other for rental potential!). Legal 2nd dwelling basement has 2 bedrooms, separate laundry & a separate entrance. This home has high-end finishes & upgrades (spent around $300k), lots of storage, no sidewalk, and ENDLESS possibilities to suit your needs. MUST SEE! :)
详情
- 上市时间: Thursday, October 03, 2024
- 3D看房: View Virtual Tour for 8 Nelly Court
- 城市: Brampton
- 社区: Vales of Castlemore
- 交叉路口: Castlemore ,Goreway And Countryside
- 详细地址: 8 Nelly Court, Brampton, L6P 2G5, Ontario, Canada
- 客厅: Hardwood Floor, Pot Lights, Window
- 家庭房: Fireplace, Hardwood Floor, Pot Lights
- 厨房: Granite Counter, B/I Appliances, Porcelain Floor
- 挂盘公司: Homelife/Miracle Realty Ltd - Disclaimer: The information contained in this listing has not been verified by Homelife/Miracle Realty Ltd and should be verified by the buyer.


