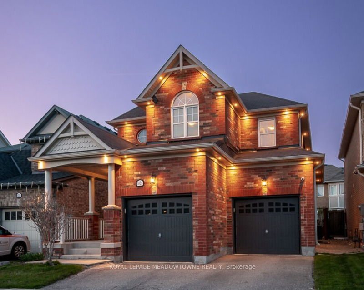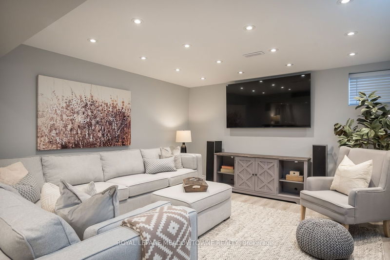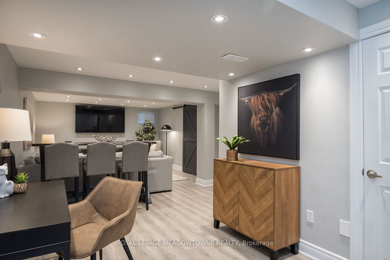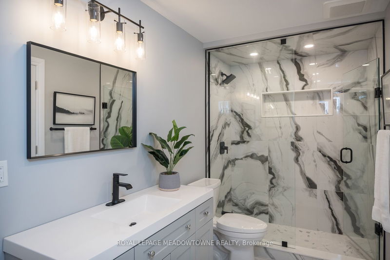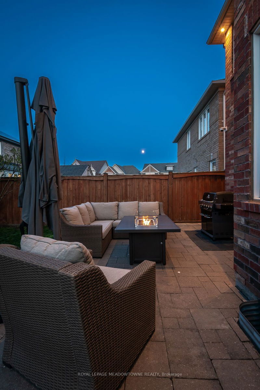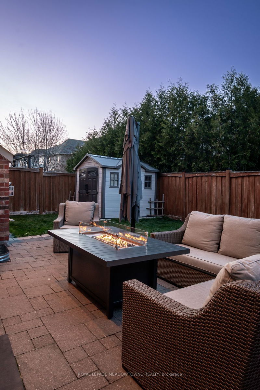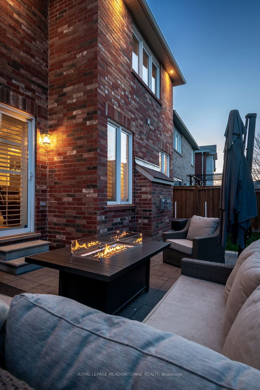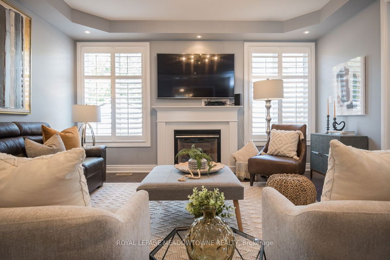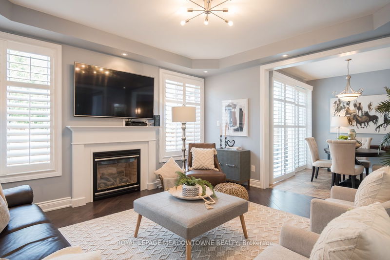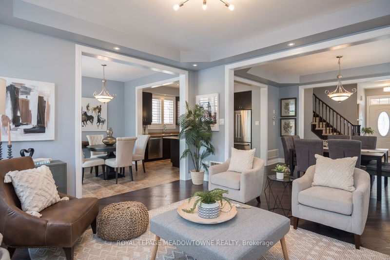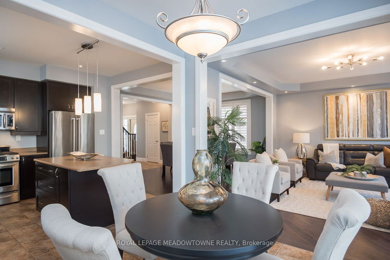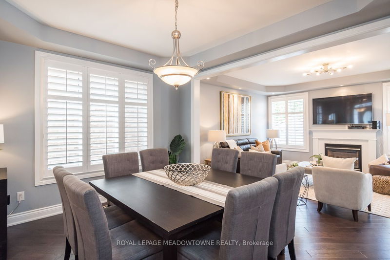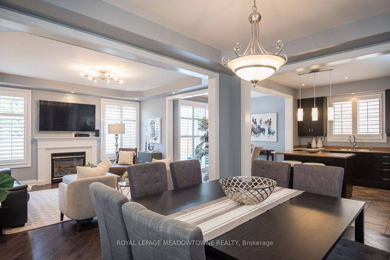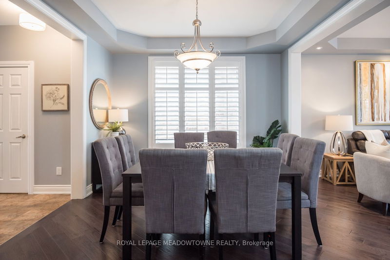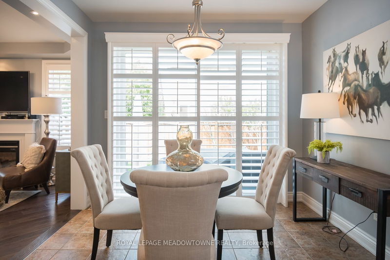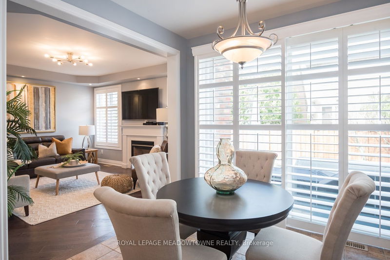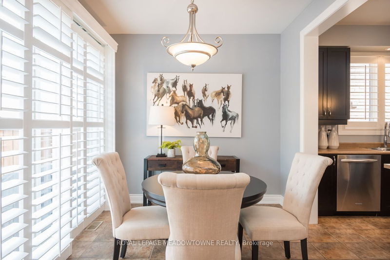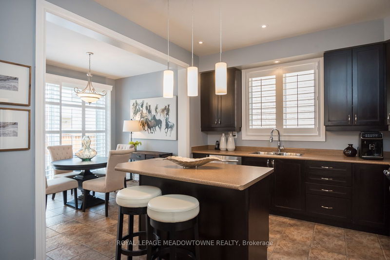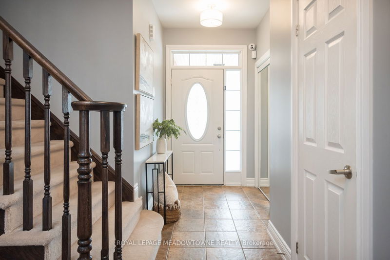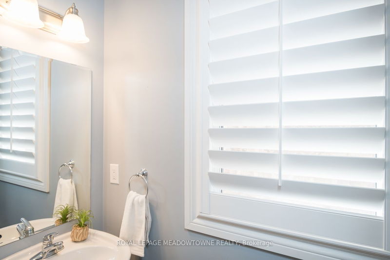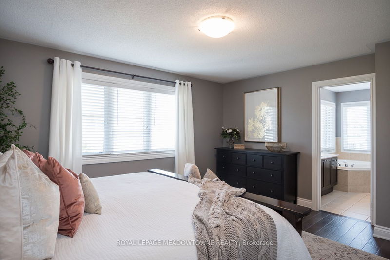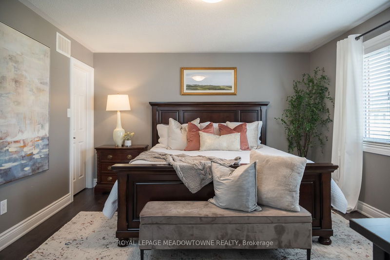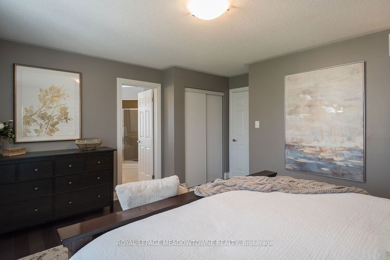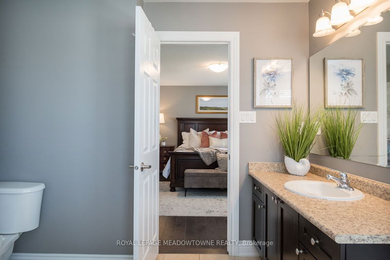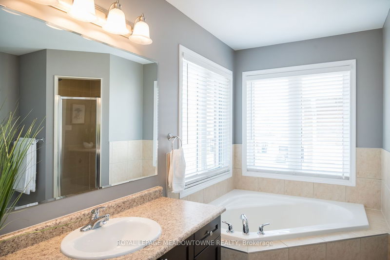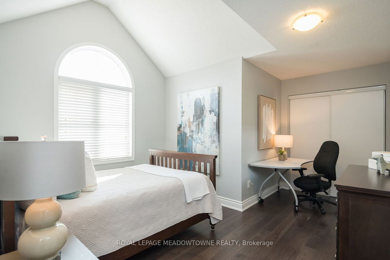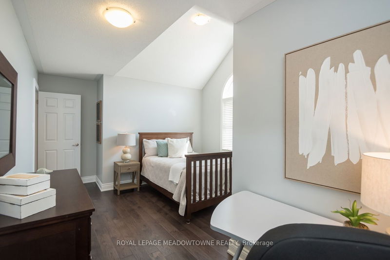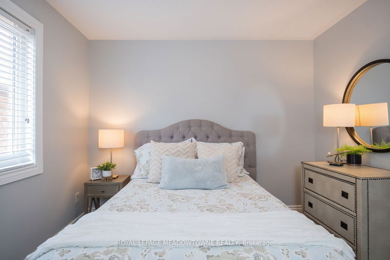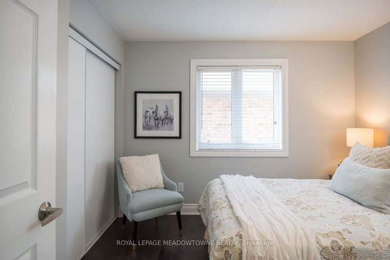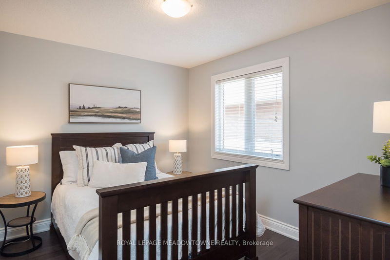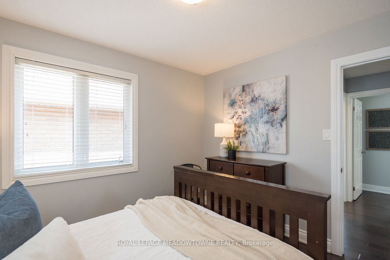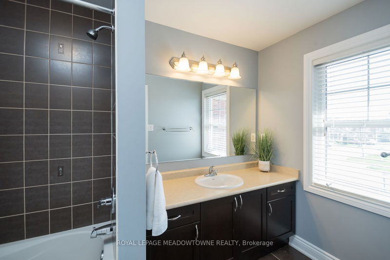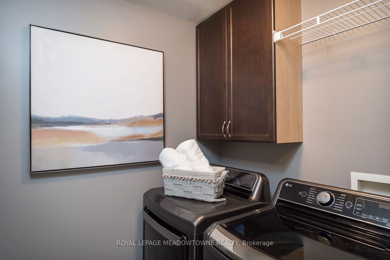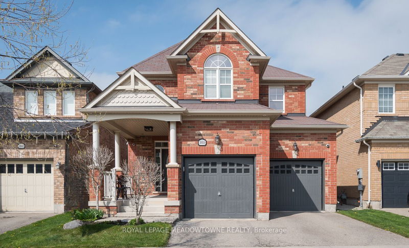Introducing Your Dream Home; offering over 2900 sq ft of living space including basement. As you step inside, you are graced with 9' smooth ceilings, high-end engineered hardwood floors, upgraded finishes & a functional layout creating an ambiance of elegance & warmth. The kitchen with timeless dark cabinets and island seamlessly transitions into both the spacious dining area & family room - perfect for hosting. The stunningly finished basement is a true haven for relaxation and entertainment, this level boasts vinyl flooring, a bonus room for work or overnight guests, stunning 3pc bath and large space for home theatre, gym/play area. Head to the 2nd floor with 4 spacious bedrooms & laundry. Retreat to the primary suite, with a spa-inspired ensuite bath and walk-in closet, the perfect sanctuary. Enjoy summer nights in the stylish landscaped backyard. All this nestled in the heart of Harrison with escarpment views, surrounded by walking trails, schools, parks and shopping. Don't miss your chance to make this one yours! A/C 2023. Washer & Dryer 2023. Fridge 2020.
详情
- 上市时间: Friday, July 05, 2024
- 3D看房: View Virtual Tour for 1005 Savoline Boulevard
- 城市: Milton
- 社区: Harrison
- 详细地址: 1005 Savoline Boulevard, Milton, L9T 7B3, Ontario, Canada
- 厨房: Sliding Doors, Tile Floor
- 客厅: California Shutters, Coffered Ceiling, Fireplace
- 挂盘公司: Royal Lepage Meadowtowne Realty - Disclaimer: The information contained in this listing has not been verified by Royal Lepage Meadowtowne Realty and should be verified by the buyer.

