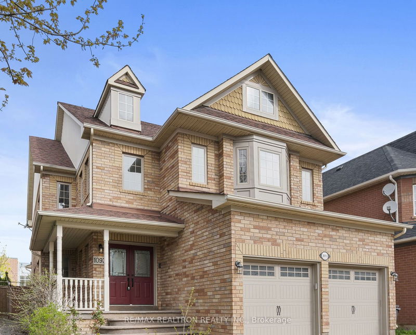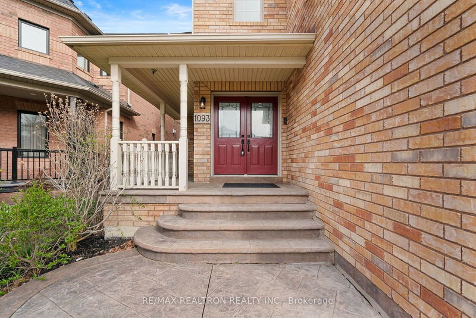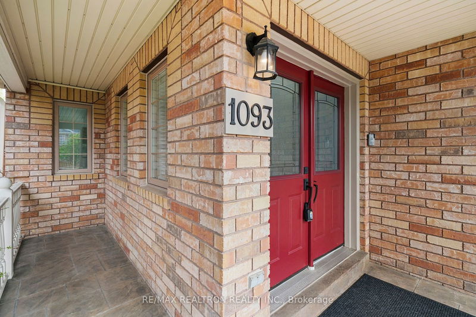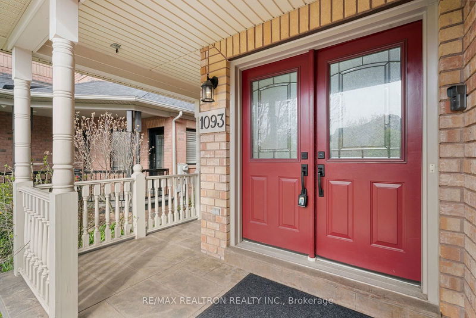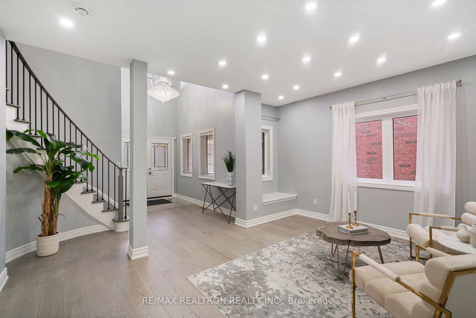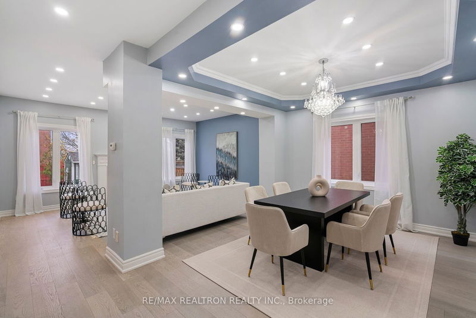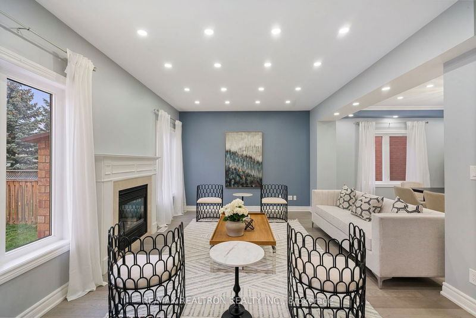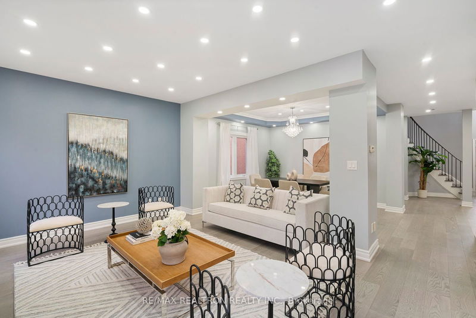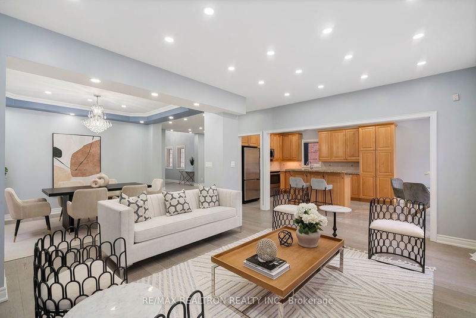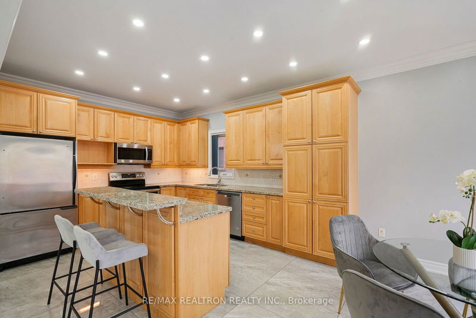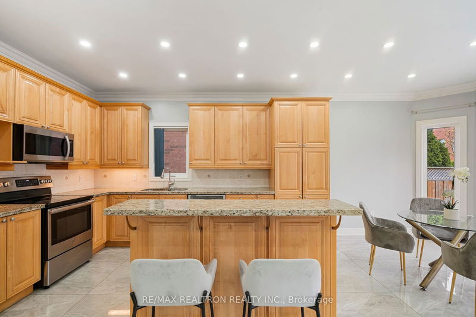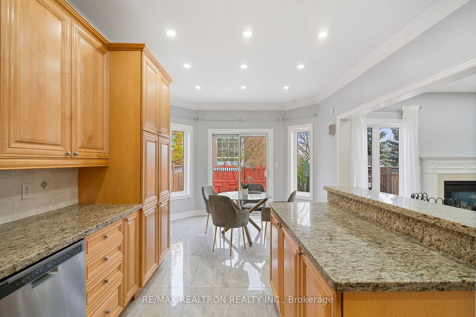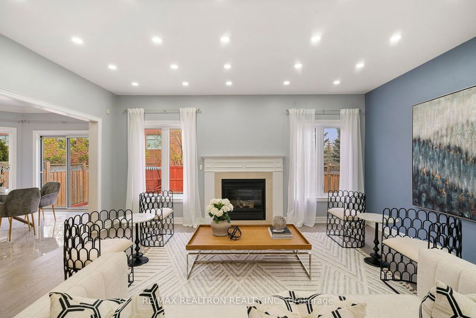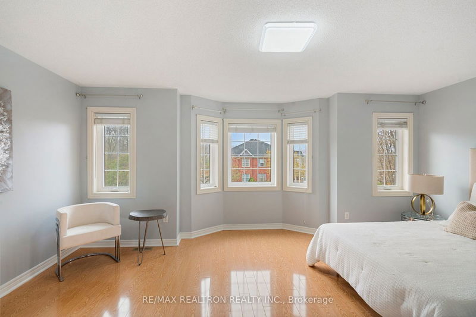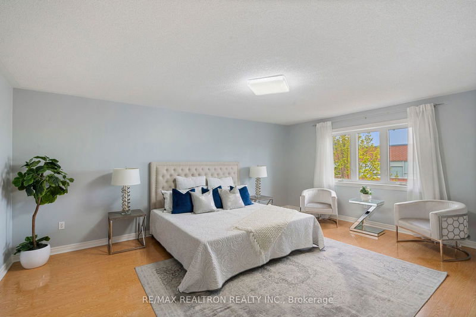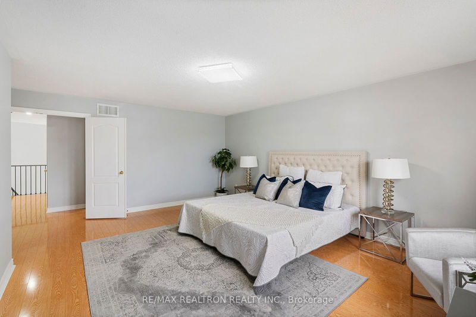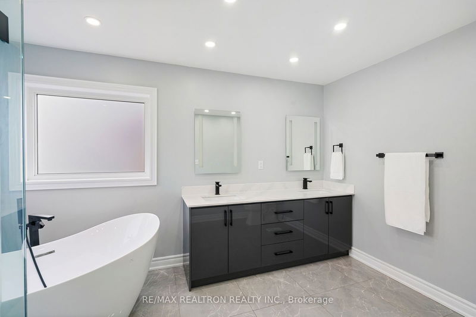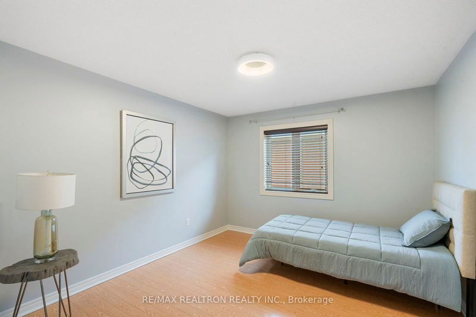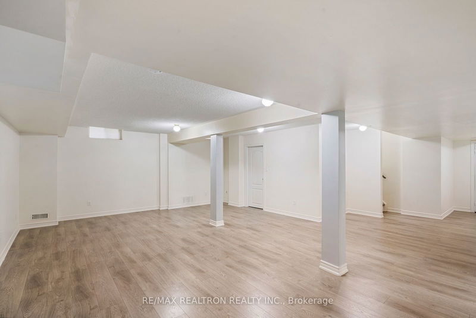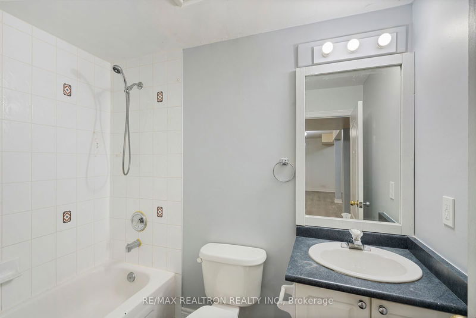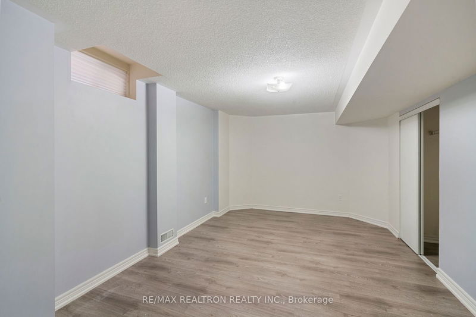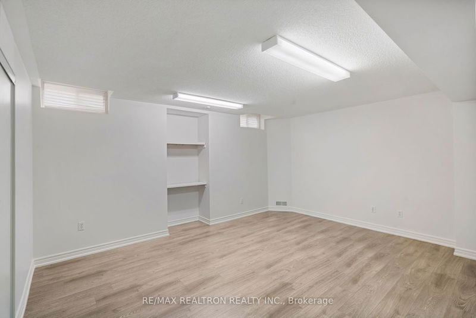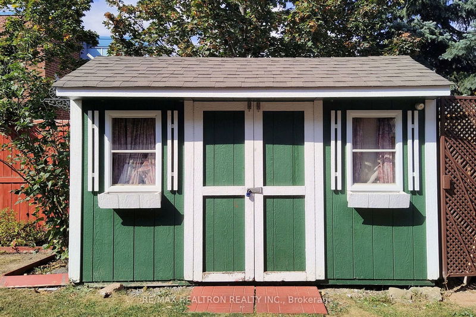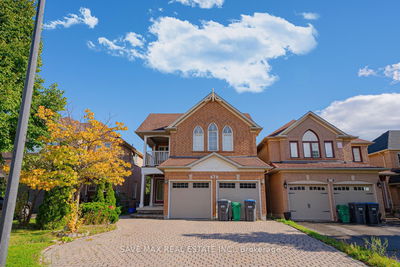Experience a Luxurious & Modern Lifestyle in this Beautiful 2-Storey Detached Home. Excellent Size and Interior Layout, 2970Sq ft as per MPAC, and around 4300 Sq. ft of Total Living Space. This Home Features 4+2 Bedrooms and 4 Washrooms. A Grand Double Door Entrance w/ Gorgeous Chandelier, 3 Large Windows, & Stunning 18ft Open Ceiling Foyer. Open Concept Main Floor w/New Hardwood Floors &New Porcelain Tiles, 9Ft Ceiling, Pot Lights, & Wrought Iron Staircase. Family Room w/ Cozy Fireplace, and a Delightful Kitchen w/ Granite Countertops & Centre Island. The 2nd Floor Offers a Spacious Layout and a Primary Bedroom which Includes a 5-Pc Bath w/ Modern Design. Basement is Professionally Finished w/New Laminate Floors, 2 Large Bedrooms, 4pc Washroom, Walk-in Closet, & Storage. W/O to Professionally Landscaped Yard & Fenced backyard. Very Bright Property with Lots of Natural Sunlight. Owners Have Invested More Than $125,000 in Renovation recently. 200 Amp Service, Roof (2018), A/C (2018), Windows(2017). Close to Transit, Hwy 401,407 & 403. Great Schools in walking distance, Popular Local Restaurants & Shops, Heartland Mall, & Many More Wonderful Nearby Amenities. In all respect this is an excellent house in an attractive location. Pictures were taken when house staged. AAA Tenant with House Living Experience Req. First & Last Month's Rent, Credit Report, Emp Letter, Ref Letter, Rental App. 2 Pay Stubs. Photo ID's, Tenant Insurance, 10 Post-Dated Cheques. $500 Key & Utility Deposit required. No Pets & No Smoking. Attached Sch-A Must Be Reviewed. MOVE-IN NOW.
详情
- 上市时间: Wednesday, October 02, 2024
- 城市: Mississauga
- 社区: Meadowvale Village
- 交叉路口: Mavis And Derry
- 客厅: Hardwood Floor, Separate Rm, Pot Lights
- 家庭房: Hardwood Floor, Gas Fireplace, Pot Lights
- 厨房: Porcelain Floor, Granite Counter, Stainless Steel Appl
- 挂盘公司: Re/Max Realtron Realty Inc. - Disclaimer: The information contained in this listing has not been verified by Re/Max Realtron Realty Inc. and should be verified by the buyer.

