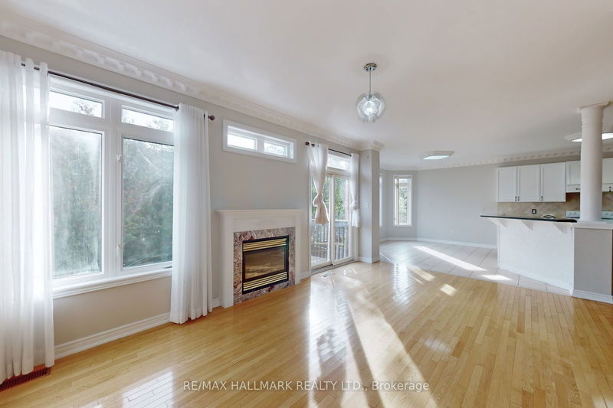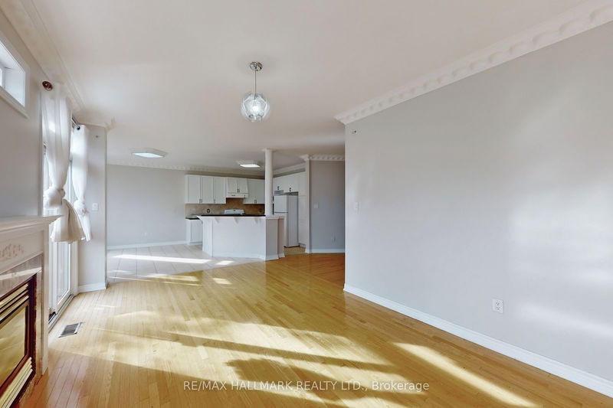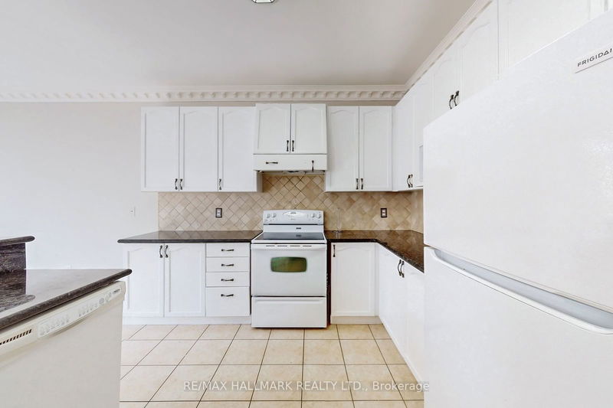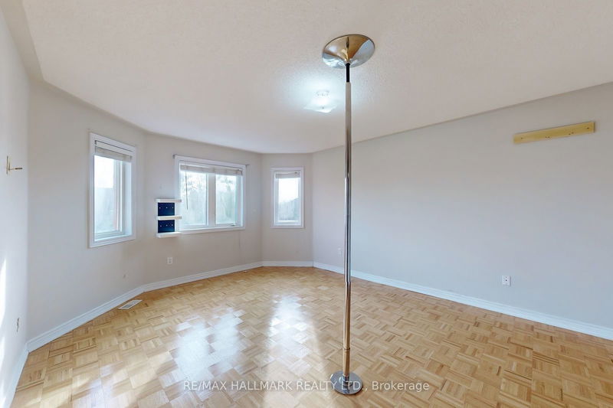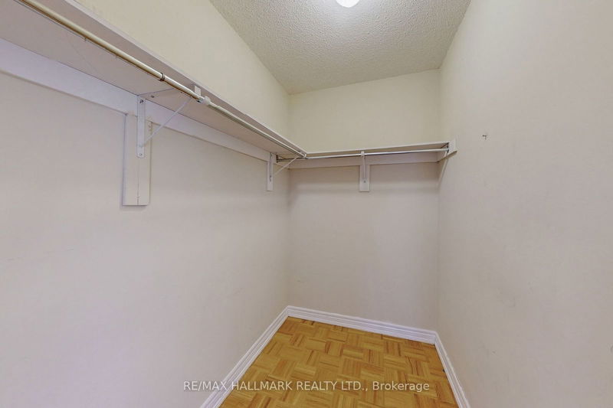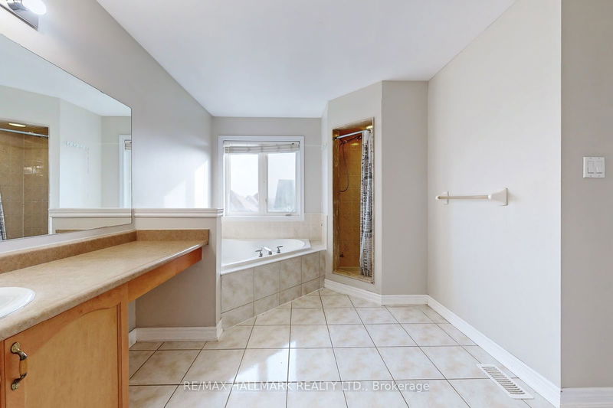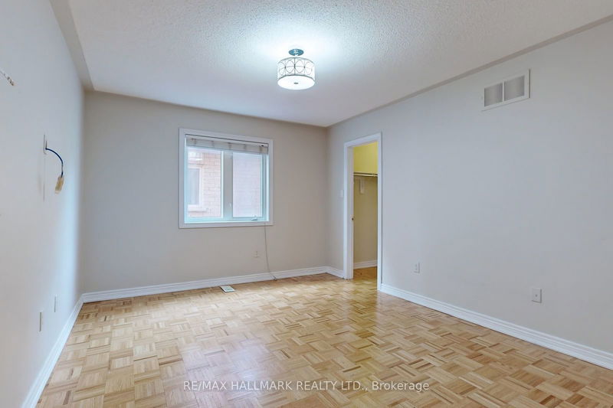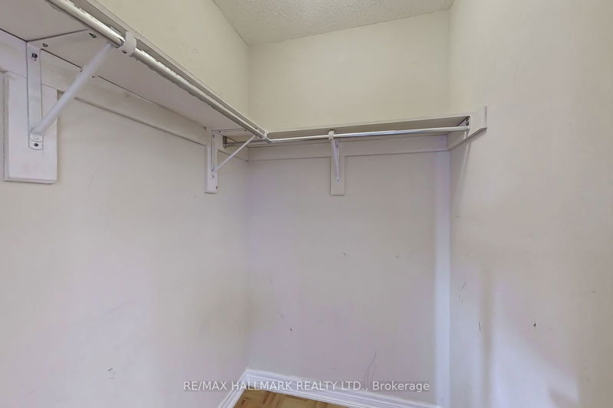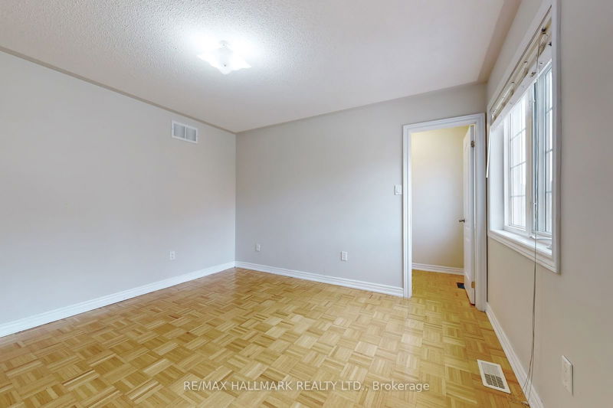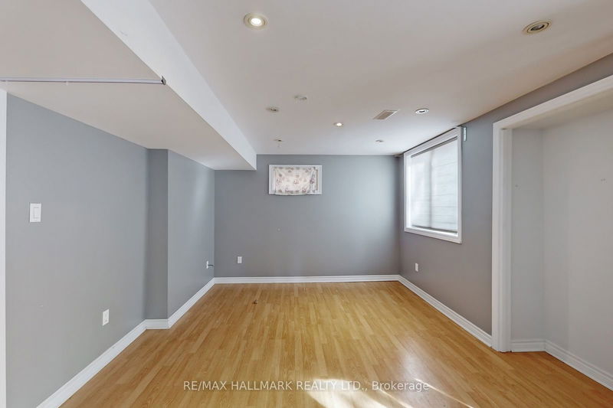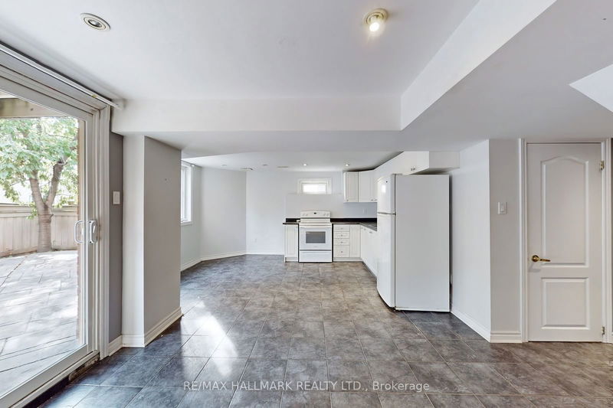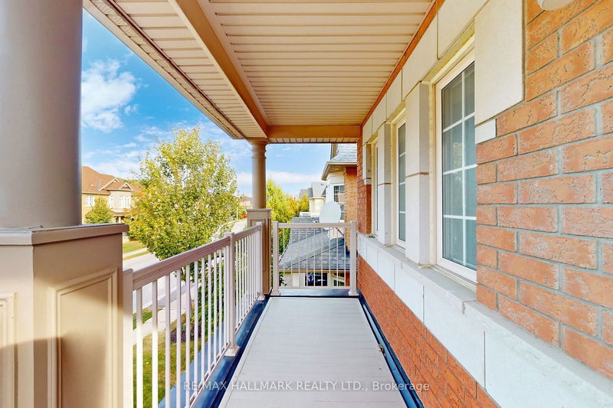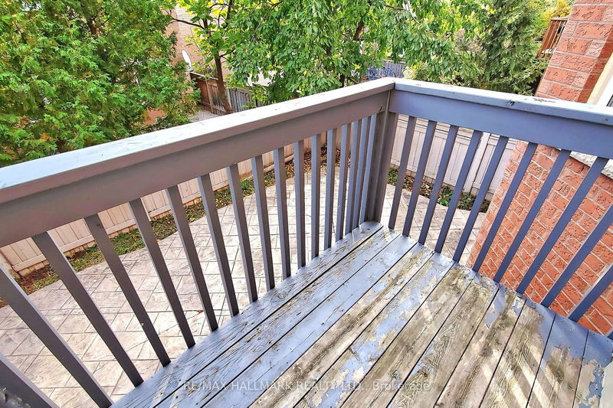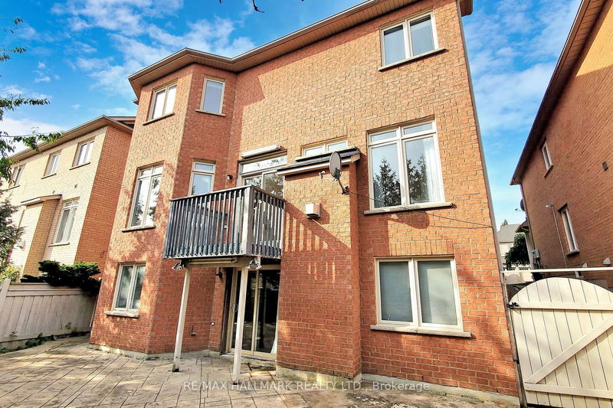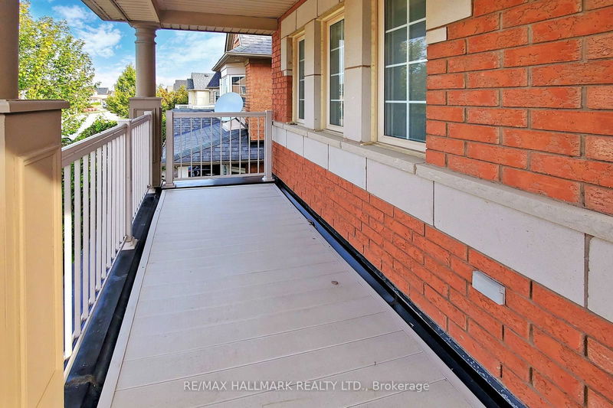Welcome to luxury in Thornhill Woods! Boasting 3800 Sq.Ft. of open-concept space, this bright home features 9 ft ceilings, hardwood floors, crown mouldings, and pot lights. The gourmet kitchen offers granite counters, upgraded cabinets, a large island, and a pantry. Relish the gas fireplace, 2nd-floor laundry, and a finished walk-out basement. Located within walking distance of Bathurst St., top-rated schools, parks, and shops. Additional highlights include a master bedroom with two walk-in closets and premium landscaping. Now available for lease, embrace upscale living in a prime neighbourhood.
详情
- 上市时间: Wednesday, September 18, 2024
- 3D看房: View Virtual Tour for 93 Bathurst Glen Drive
- 城市: Vaughan
- 社区: Patterson
- 交叉路口: Bathurst And Highway 7
- 详细地址: 93 Bathurst Glen Drive, Vaughan, L4J 8X6, Ontario, Canada
- 客厅: Hardwood Floor, Combined W/Dining
- 家庭房: Hardwood Floor, Fireplace, W/O To Deck
- 厨房: Ceramic Floor, Open Concept, Pantry
- 挂盘公司: Re/Max Hallmark Realty Ltd. - Disclaimer: The information contained in this listing has not been verified by Re/Max Hallmark Realty Ltd. and should be verified by the buyer.




