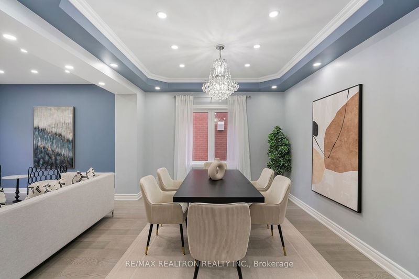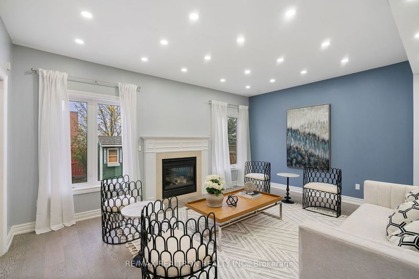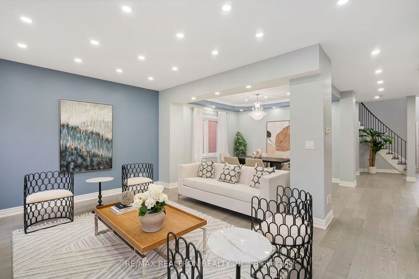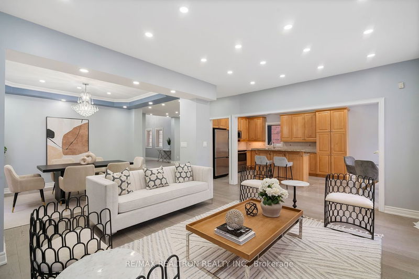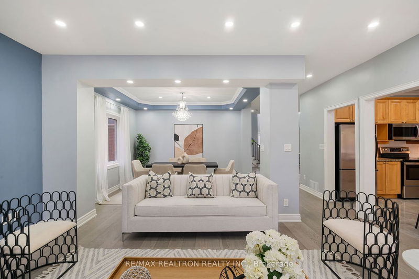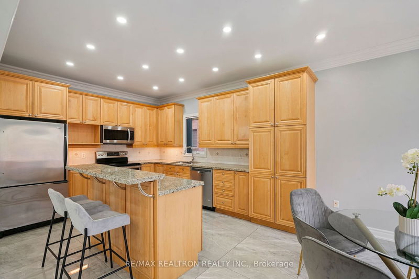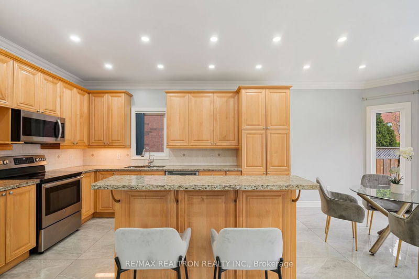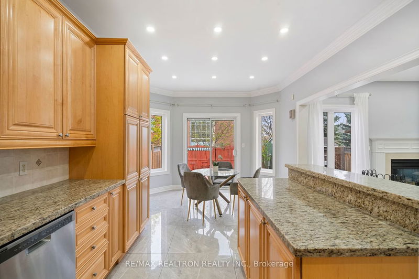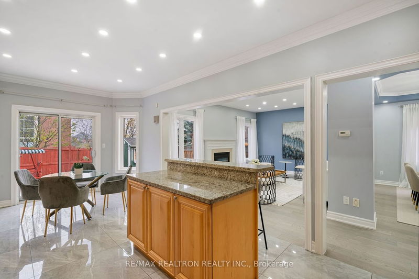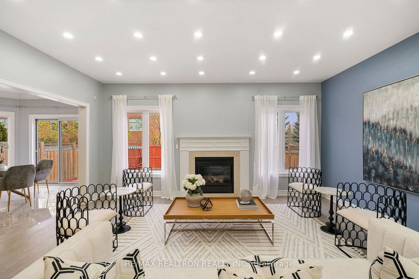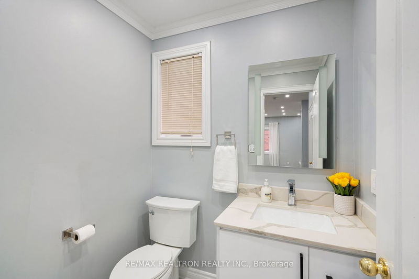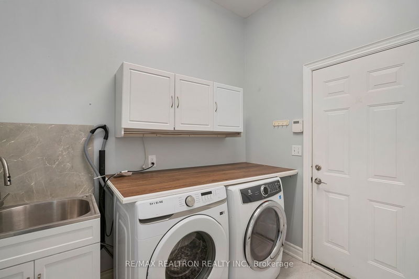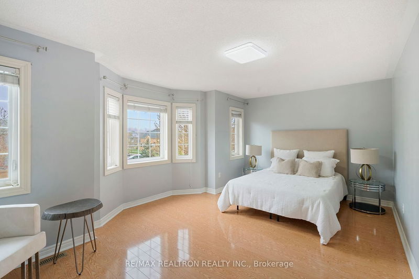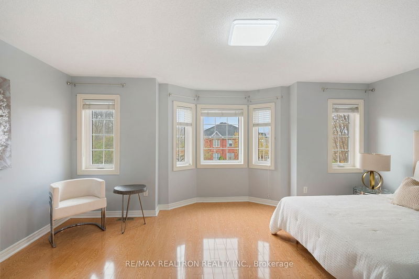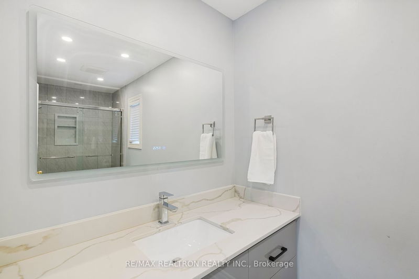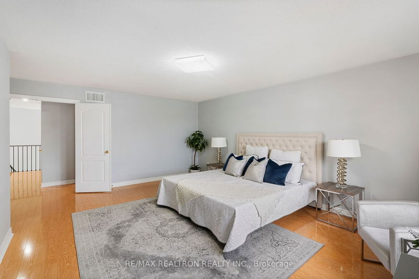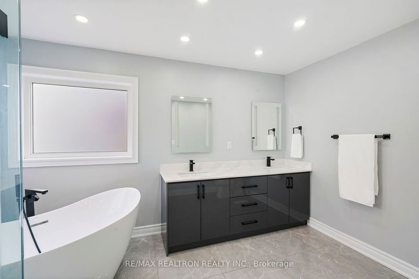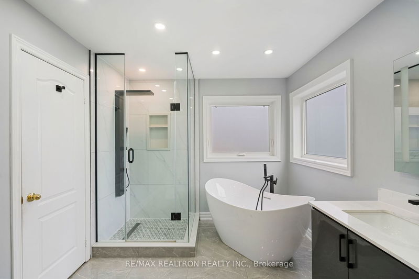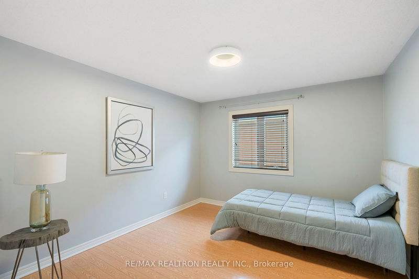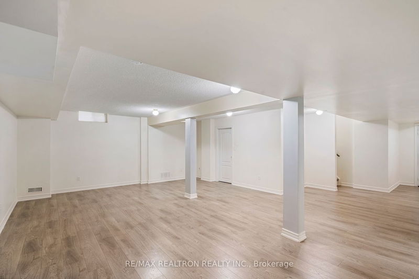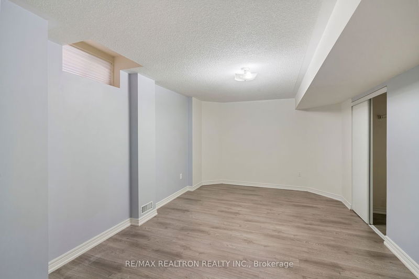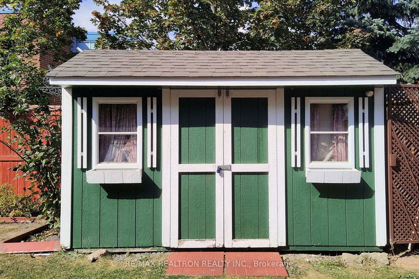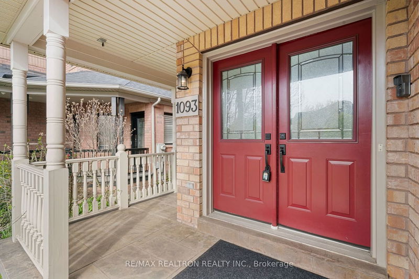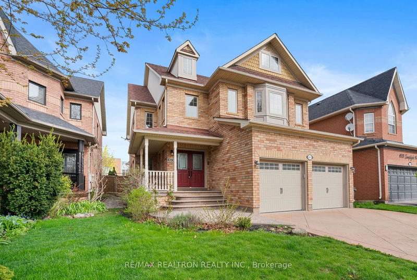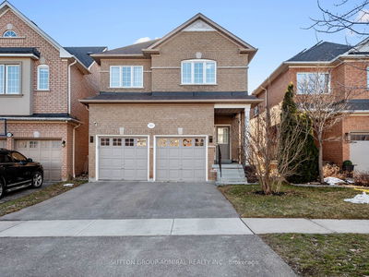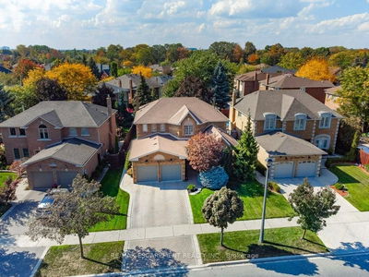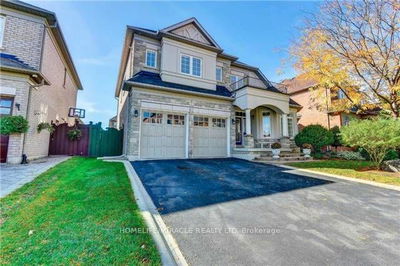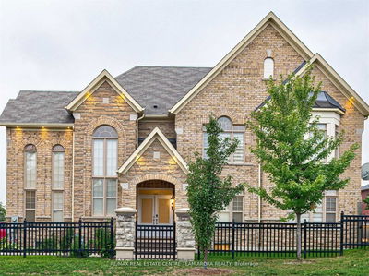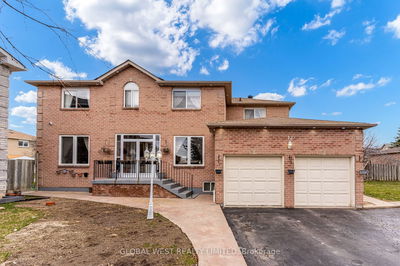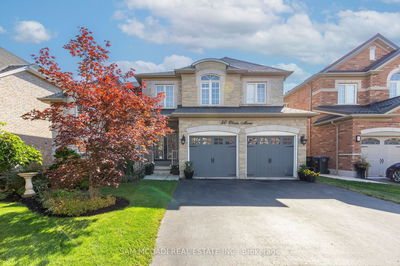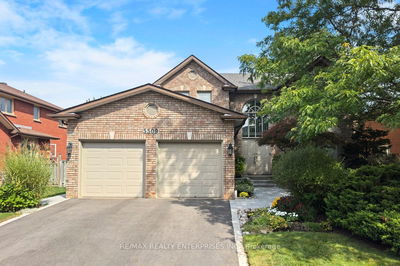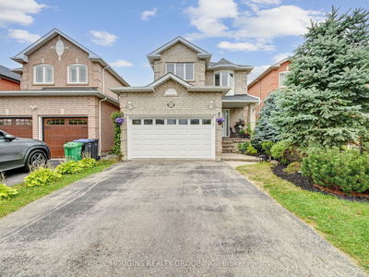Experience a Luxurious & Modern Lifestyle in this Beautiful 2-Storey Detached Home. Excellent Size and Interior Layout, 2970 Sq ft as per MPAC, and around 4300 Sq. ft of Total Living Space. This Home Features 4+2 Bedrooms and 4 Washrooms. A Grand Double Door Entrance w/ Gorgeous Chandelier, 3 Large Windows, & Stunning 18ft Open Ceiling Foyer. Open Concept Main Floor w/New Hardwood Floors & New Porcelain Tiles, 9Ft Ceiling, Pot Lights, & Wrought Iron Staircase. Family Room w/ Cozy Fireplace, and a Delightful Kitchen w/ Granite Countertops & Centre Island. The 2nd Floor Offers a Spacious Layout and a Primary Bedroom which Includes a 5-Pc Bath w/ Modern Design. Basement is Professionally Finished w/New Laminate Floors, 2 Large Bedrooms, 4pc Washroom, Walk-in Closet, & Storage. Basement Separate Entrance is Possible to Create. W/O to Professionally Landscaped Yard & Fenced backyard. Very Bright Property with Lots of Natural Sunlight. Owners Have Invested More Than $125,000 in Renovation recently. 200 Amp Service, Roof (2018), A/C (2018), Windows(2017). Close to Transit, Hwy 401,407 & 403. Great Schools in walking distance, Popular Local Restaurants & Shops, Heartland Mall, & Many More Wonderful Nearby Amenities.
详情
- 上市时间: Friday, May 03, 2024
- 城市: Mississauga
- 社区: Meadowvale Village
- 交叉路口: Mavis And Derry
- 客厅: Hardwood Floor, Separate Rm, Pot Lights
- 家庭房: Hardwood Floor, Gas Fireplace, Pot Lights
- 厨房: Porcelain Floor, Granite Counter, Stainless Steel Appl
- 挂盘公司: Re/Max Realtron Realty Inc. - Disclaimer: The information contained in this listing has not been verified by Re/Max Realtron Realty Inc. and should be verified by the buyer.






