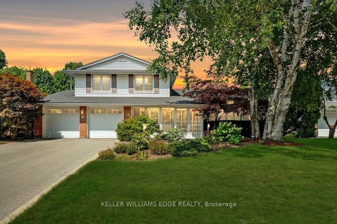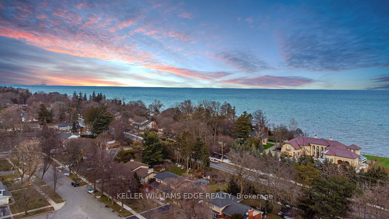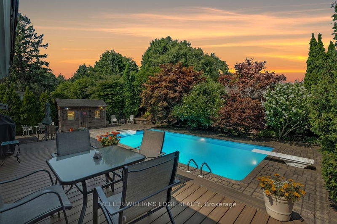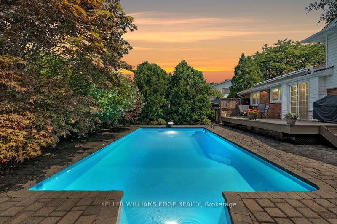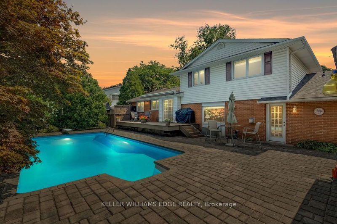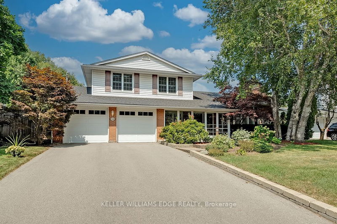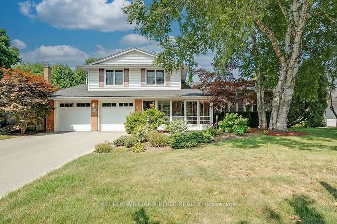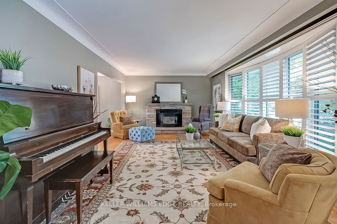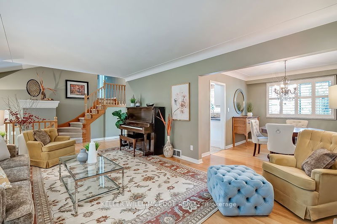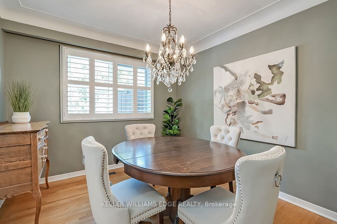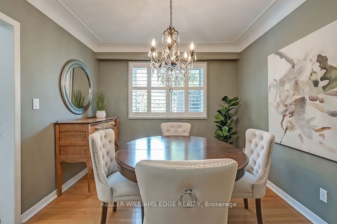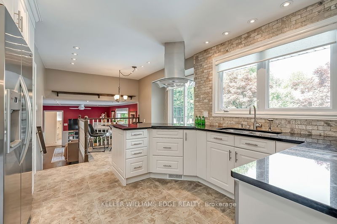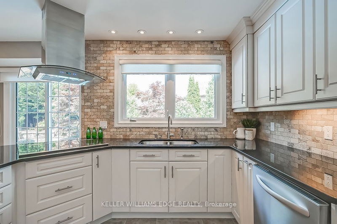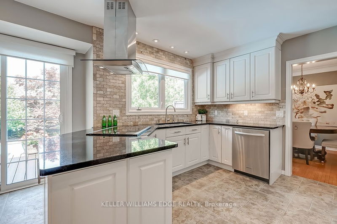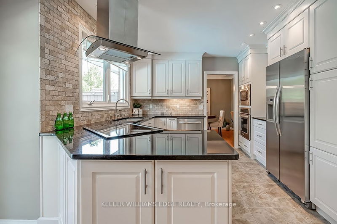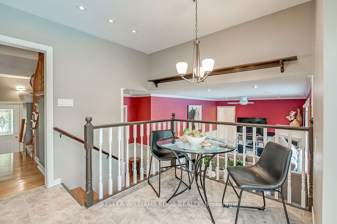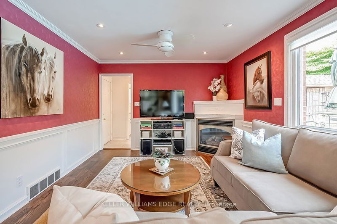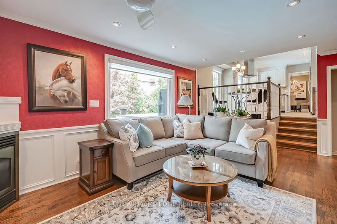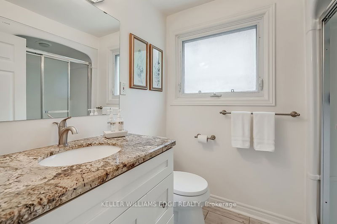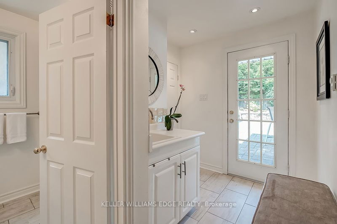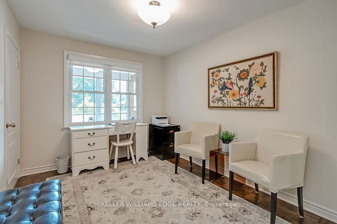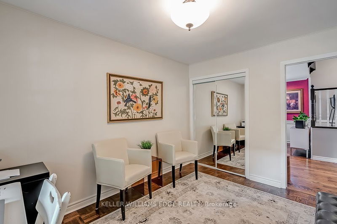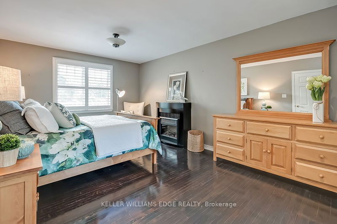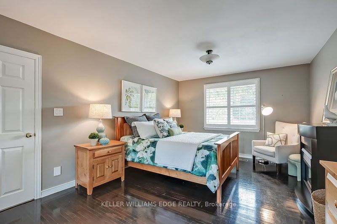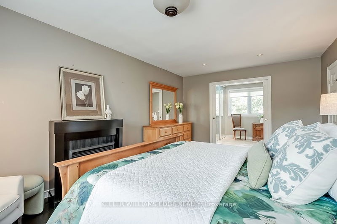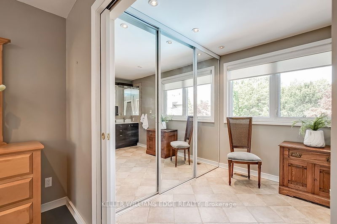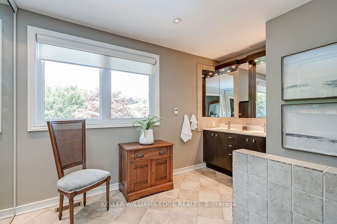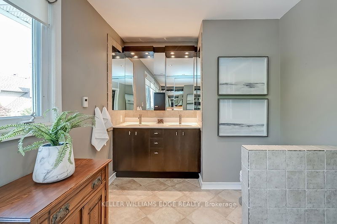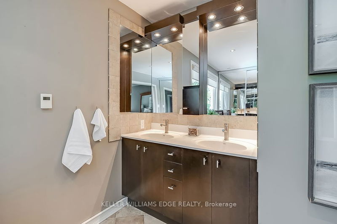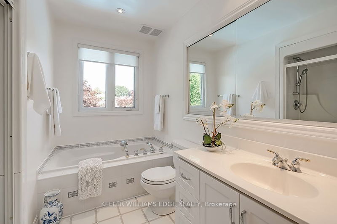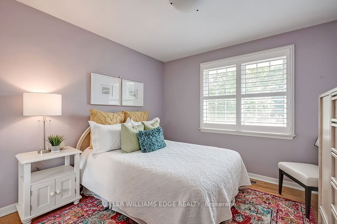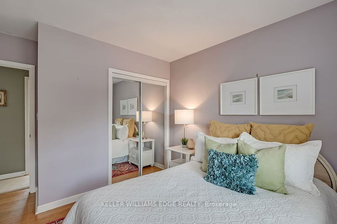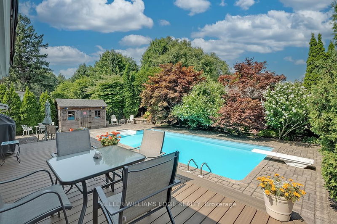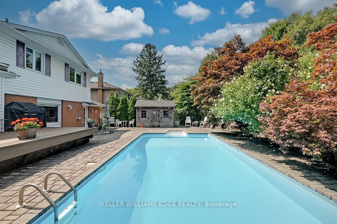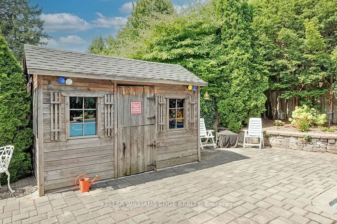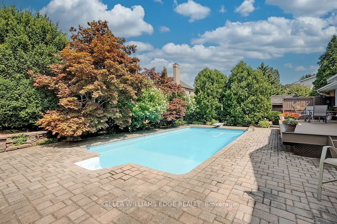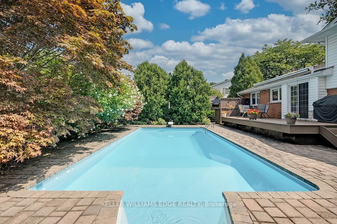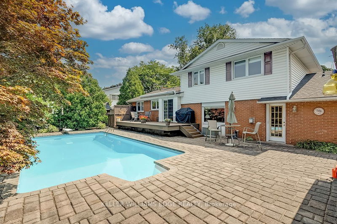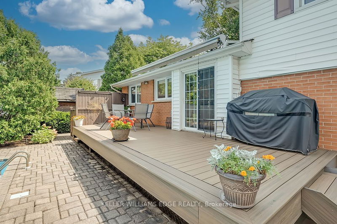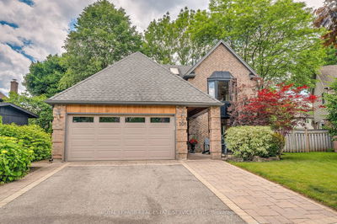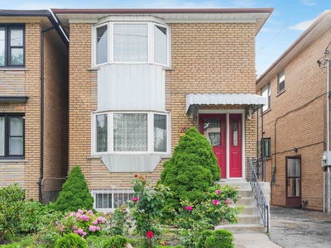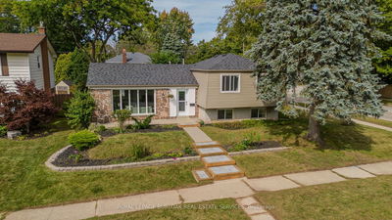Discover this impressive home, offering 1,974 square feet of thoughtfully designed above grade living space on a private, beautifully landscaped lot in the heart of Roseland. Whether you're a growing family or looking to downsize without sacrificing comfort and style, this home has it all.Located in the highly sought-after Tuck/Nelson school district and just steps away from the serene Roseland Park, this property is perfectly positioned to offer both tranquility and convenience. The lot spans 73 by 115 feet, providing ample outdoor space, while the backyards western exposure ensures plenty of afternoon sunideal for enjoying the sparkling inground saltwater pool and outdoor entertaining.Inside, youll find a custom kitchen thats as functional as it is beautiful, featuring high-end finishes and plenty of space for culinary creativity. The unique side-split layout offers a comfortable flow throughout the home, with spacious, light-filled rooms perfect for both everyday living and hosting guests. The home includes 3 well-appointed bedrooms and 2.5 bathrooms, providing ample space for family and visitors alike.Additional highlights include a double garage and recent updates throughout the home, including the roof, windows, pool liner, pool equipment, and a 200-amp electrical panel, ensuring peace of mind for years to come.
详情
- 上市时间: Tuesday, September 03, 2024
- 3D看房: View Virtual Tour for 3159 South Drive
- 城市: Burlington
- 社区: Roseland
- 交叉路口: Rossmore Blvd
- 详细地址: 3159 South Drive, Burlington, L7N 1H8, Ontario, Canada
- 家庭房: Main
- 厨房: Main
- 客厅: Main
- 挂盘公司: Keller Williams Edge Realty - Disclaimer: The information contained in this listing has not been verified by Keller Williams Edge Realty and should be verified by the buyer.

