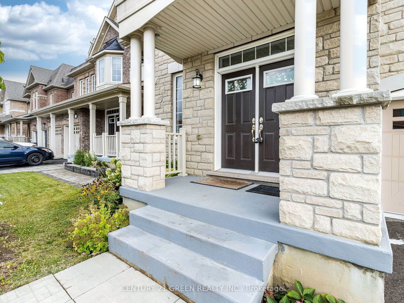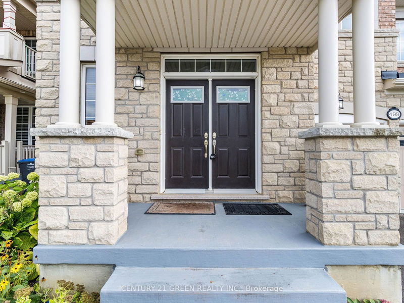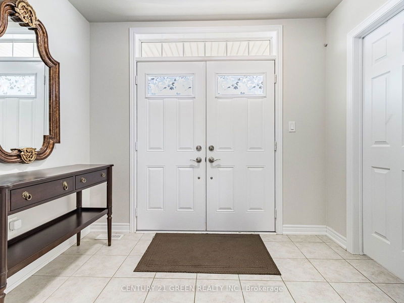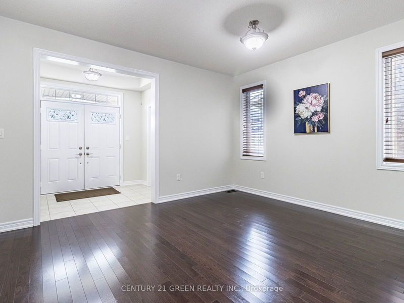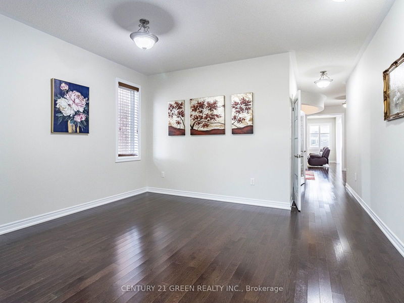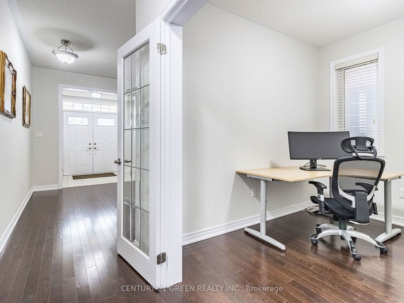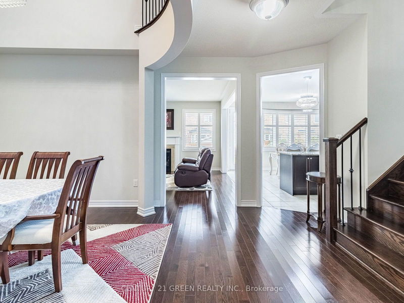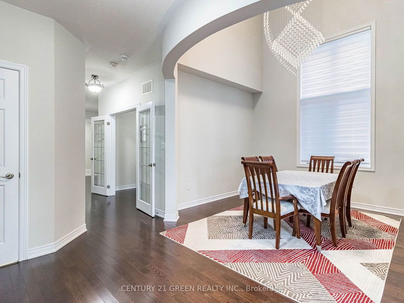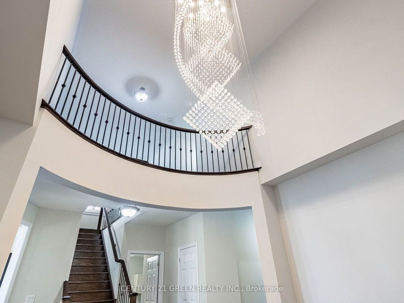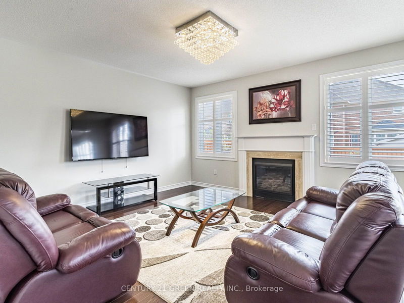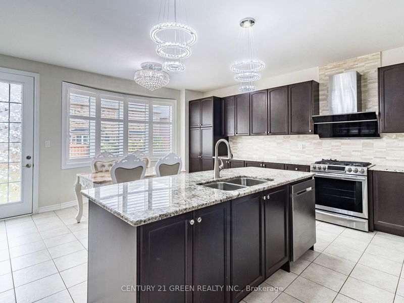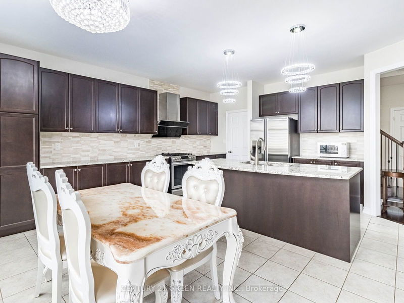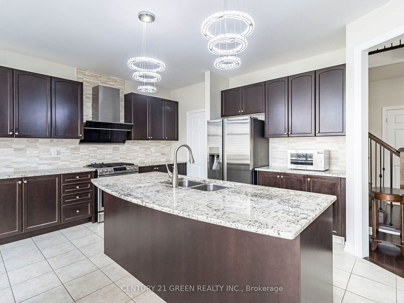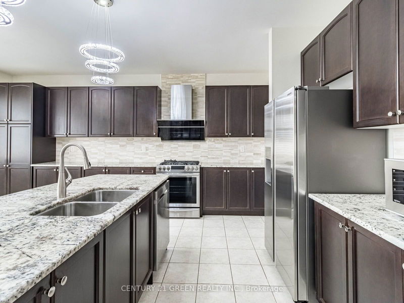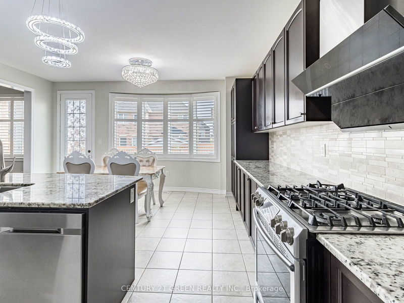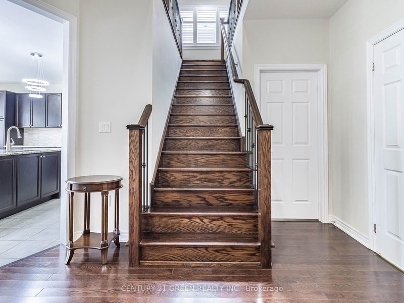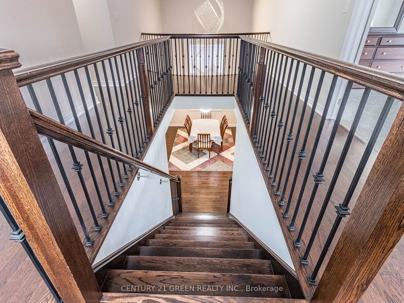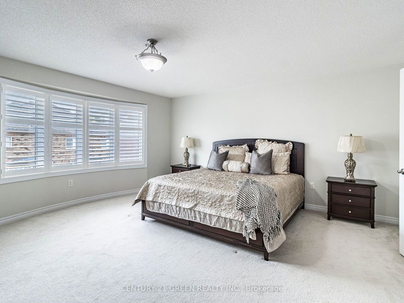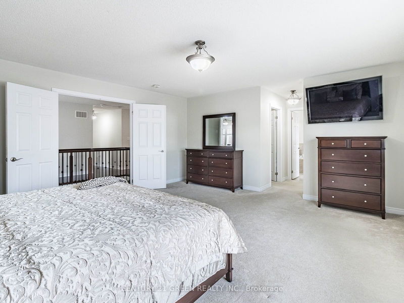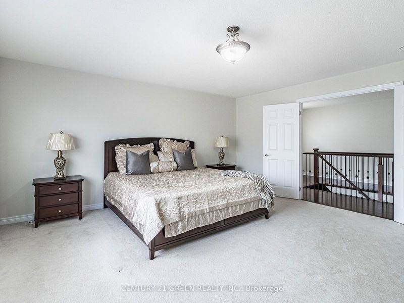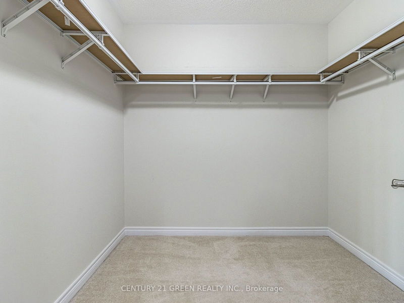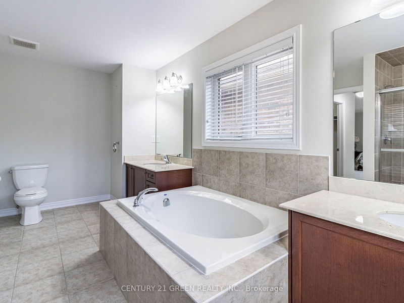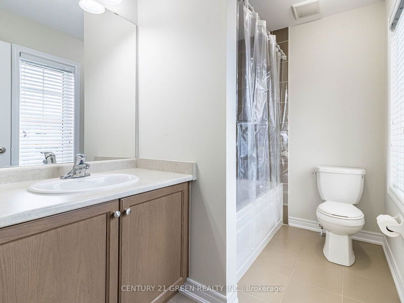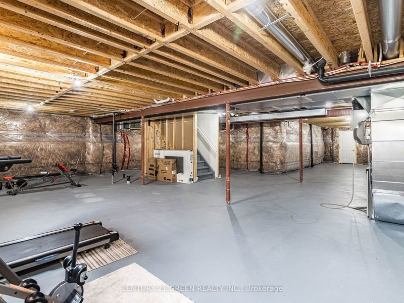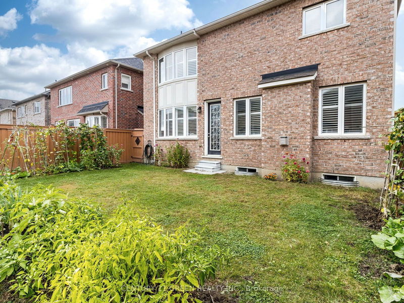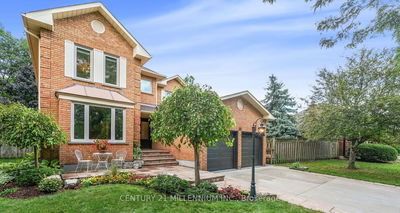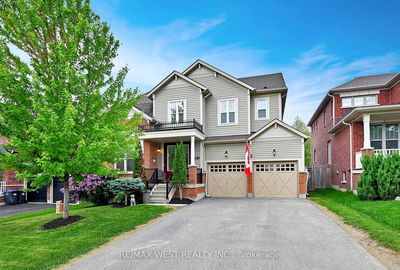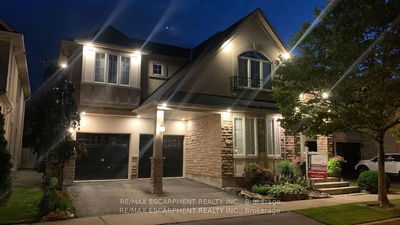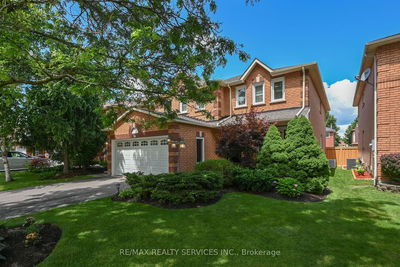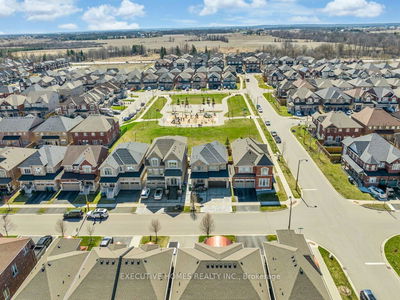Welcome to this beautiful 4 bdrm detach house with 4 full washrooms upstairs. Separate living, dining and family room. private home office, open concept, Large kitchen with large island. Main floor 9' feet ceiling, dining room is open to 18 ft ceiling, hardwood floor with matching oak stairs w/ iron spindles. All bedrooms have their own Ensuite washrooms, and walk-in Closets. Over 3300 sq. ft as per builder's plan.
详情
- 上市时间: Wednesday, October 02, 2024
- 3D看房: View Virtual Tour for 499 Dougall Avenue
- 城市: Caledon
- 社区: Rural Caledon
- 交叉路口: Kennedy Rd / Dougall Ave
- 详细地址: 499 Dougall Avenue, Caledon, L7C 4C5, Ontario, Canada
- 客厅: Hardwood Floor, Large Window
- 家庭房: Hardwood Floor, Gas Fireplace, W/O To Yard
- 厨房: Ceramic Floor, Granite Counter, Pantry
- 挂盘公司: Century 21 Green Realty Inc. - Disclaimer: The information contained in this listing has not been verified by Century 21 Green Realty Inc. and should be verified by the buyer.



