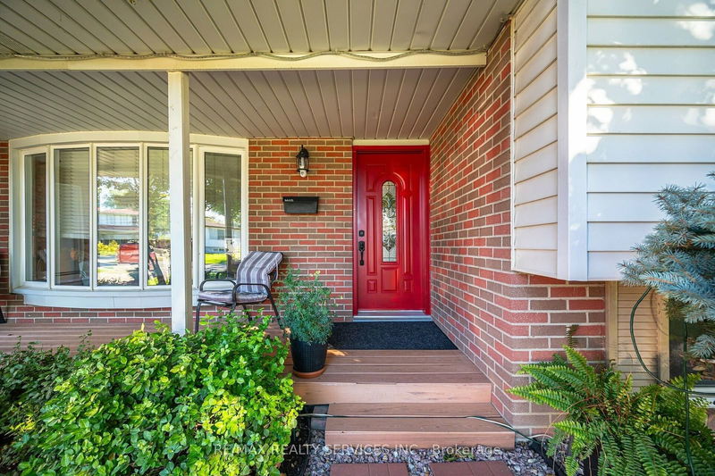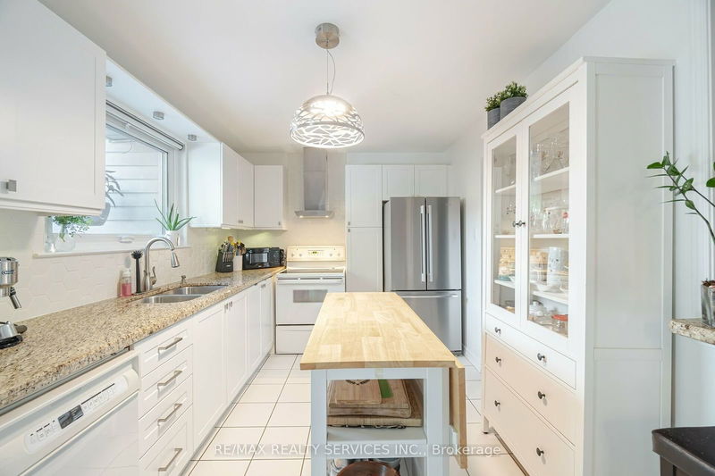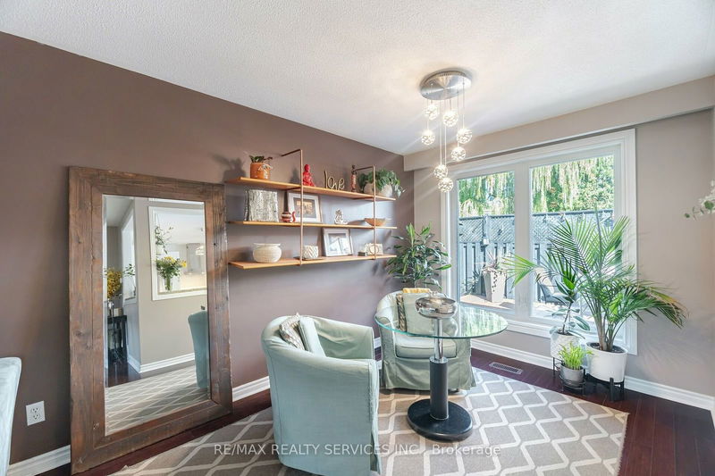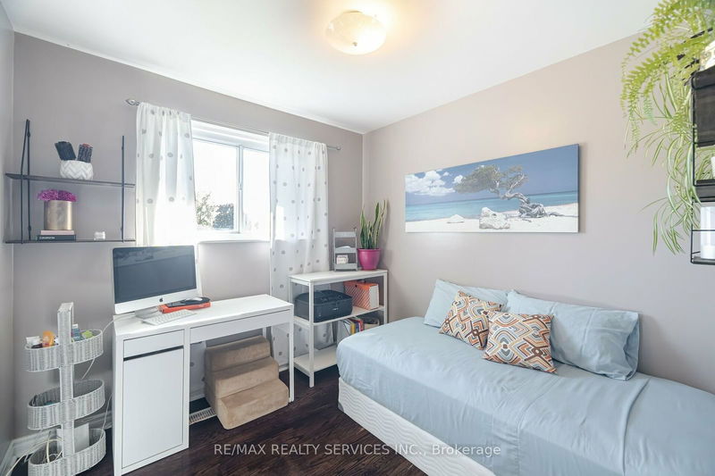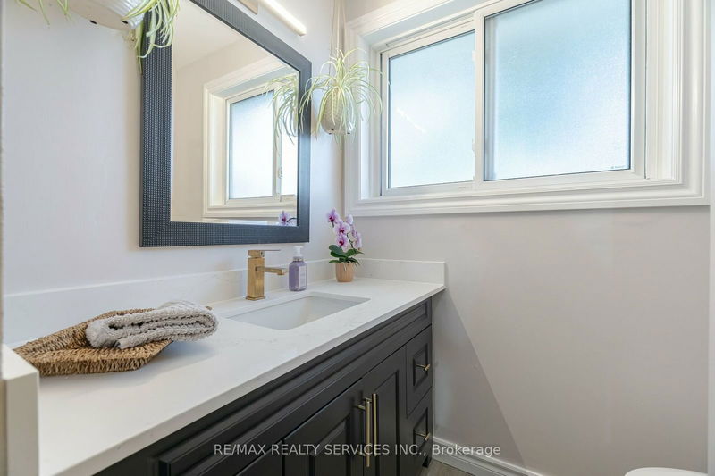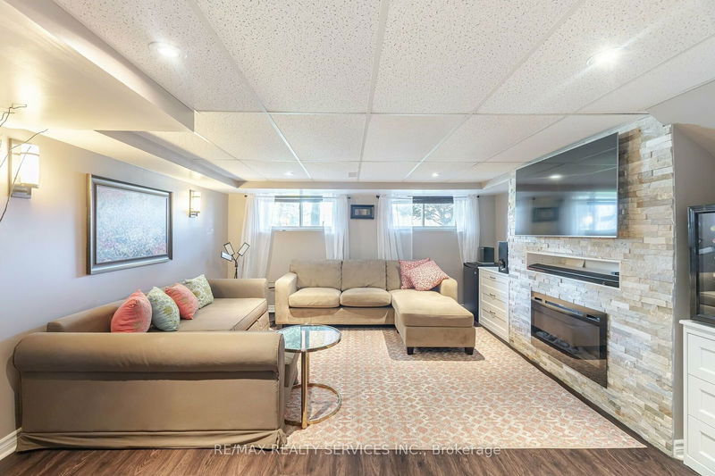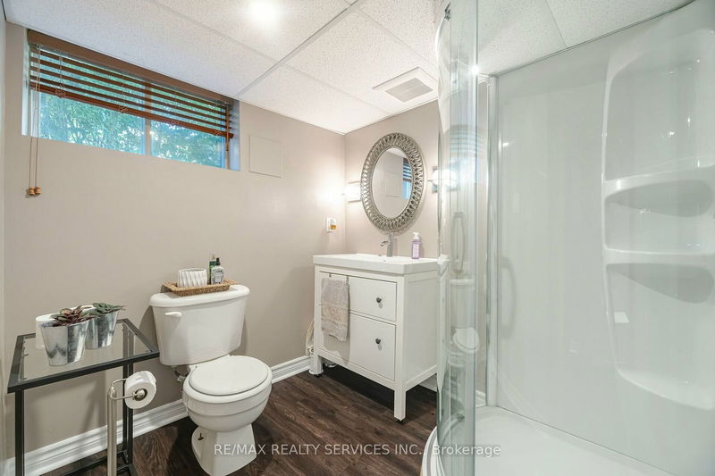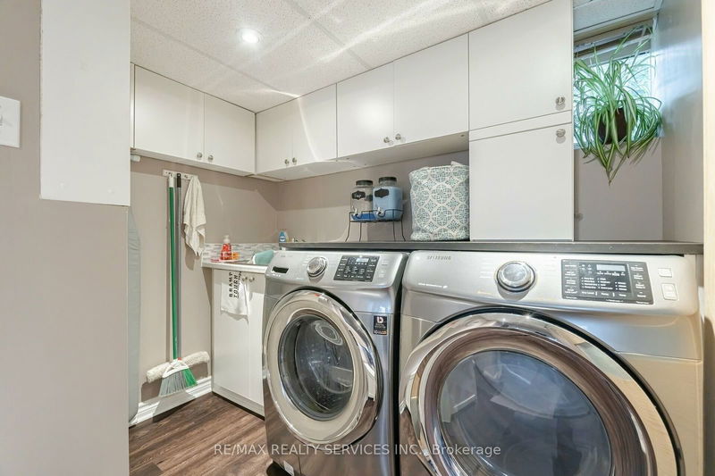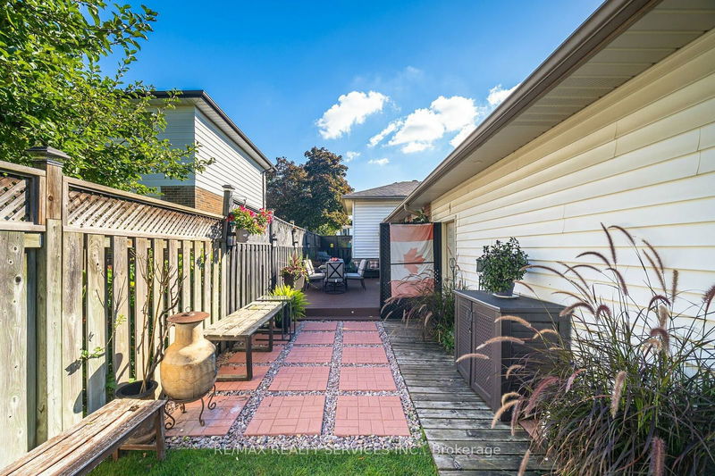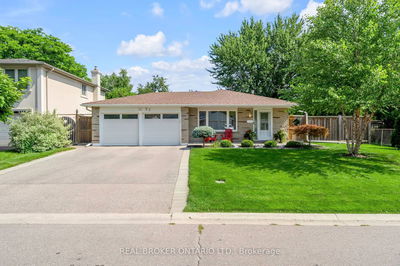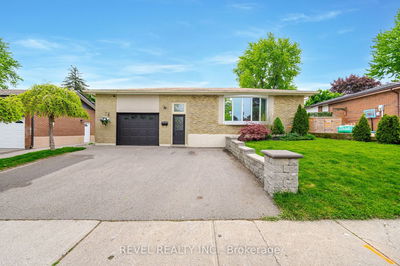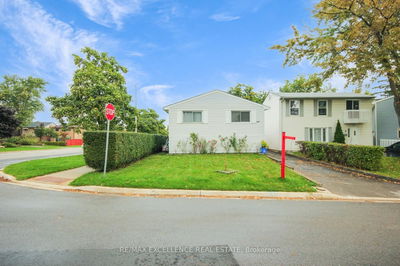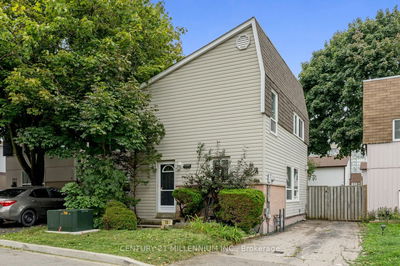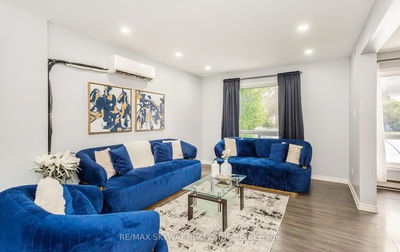Great Family area close to schools, parks, transit, & Go Train, Detached renovated home w/ oversized double car garage w/ door opener. Landscaped fenced yard (w/ in ground sprinkler systems. Covered front porch w/ composite deck (front & back. Newer Front door, ceramic thru to kitchen, renovated w/ granite counters, white cabinets & pantry, modern range hood. large Kitchen window & backdoor to deck. LR/DR l-Shaped - hardwood floors, both rooms have large windows. # bedrooms & Rec Room (lower level) have laminate. All basement windows are above grade, laundry room finished with cabinets, Front load washer & Dryer, Large 3 pc Washroom w/ sliding door. Shows 10+++, many upgrades in attachment on Listing. Roof 2023, Furnace 2015, Deck 2017, LR/DR & Kitchen upgrades, Front & Backdoors, granite counters, Flooring 2014-2024, garage oversized (27'x21')
详情
- 上市时间: Tuesday, October 01, 2024
- 3D看房: View Virtual Tour for 1 Ellendale Crescent
- 城市: Brampton
- 社区: Southgate
- 详细地址: 1 Ellendale Crescent, Brampton, L6T 3N8, Ontario, Canada
- 客厅: Hardwood Floor, Bay Window
- 厨房: Ceramic Floor, Renovated, Quartz Counter
- 挂盘公司: Re/Max Realty Services Inc. - Disclaimer: The information contained in this listing has not been verified by Re/Max Realty Services Inc. and should be verified by the buyer.


