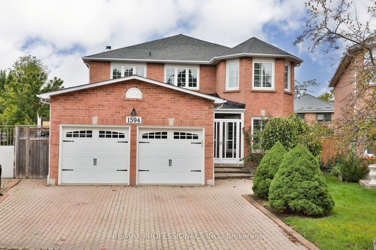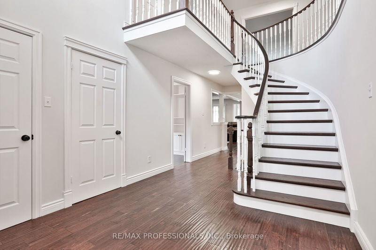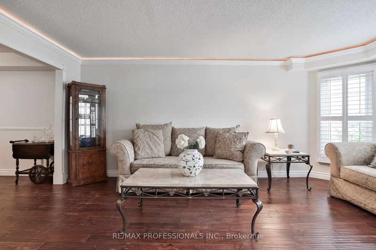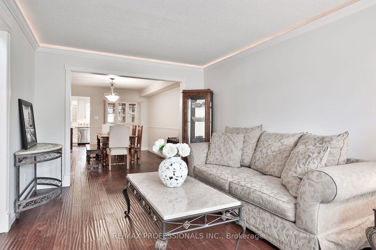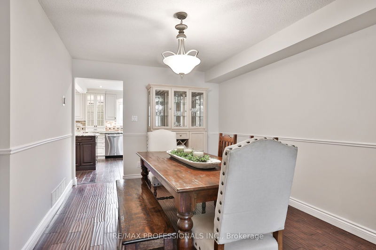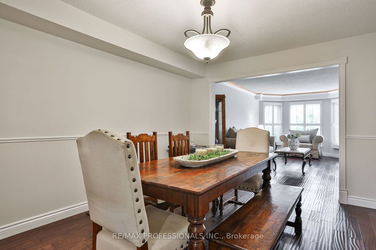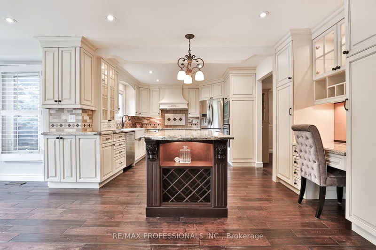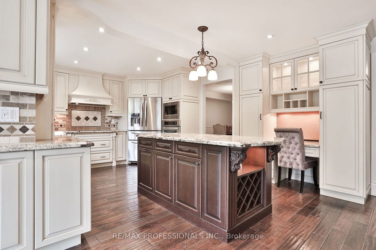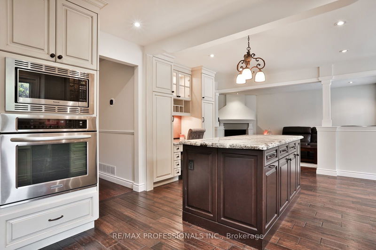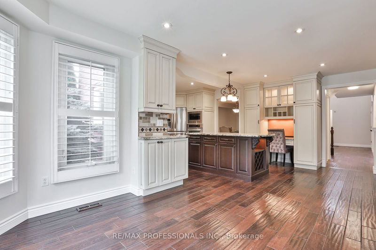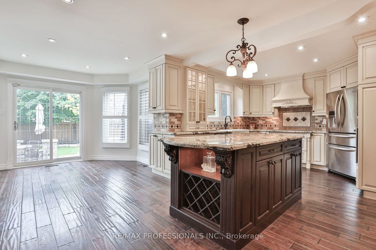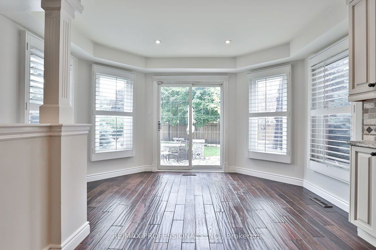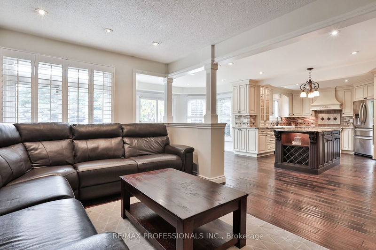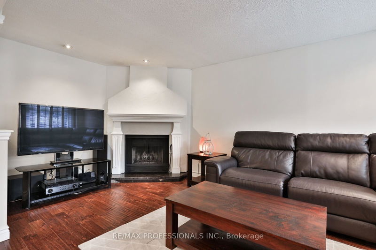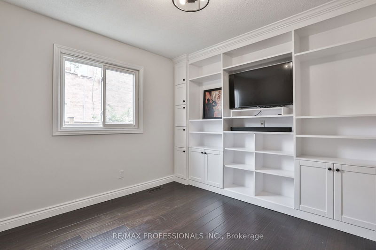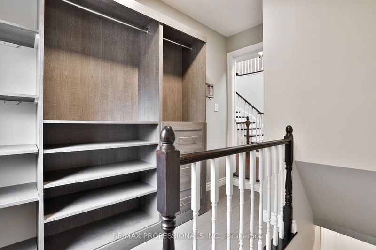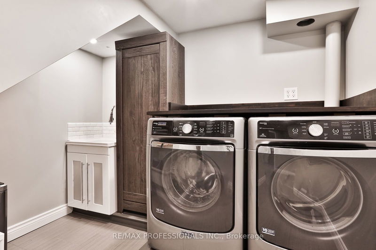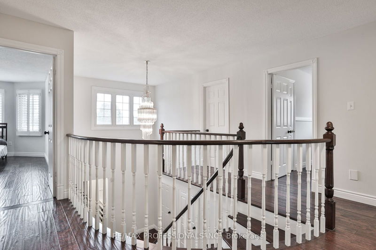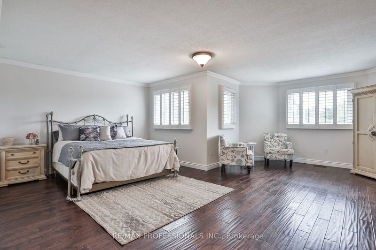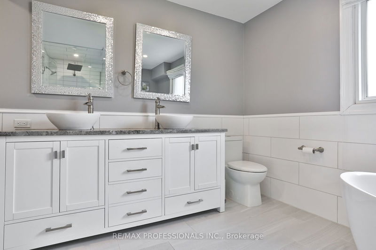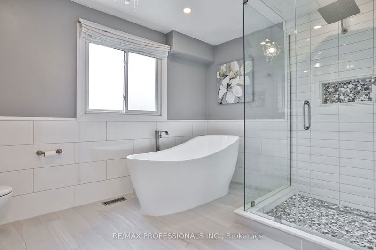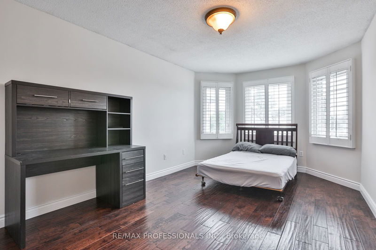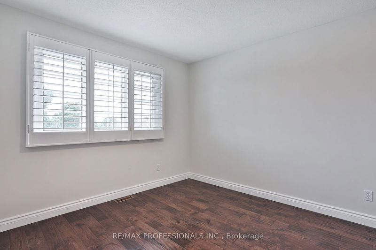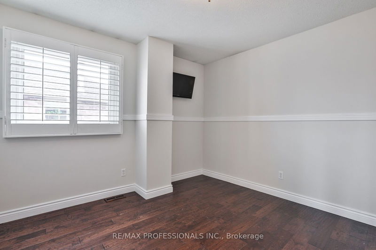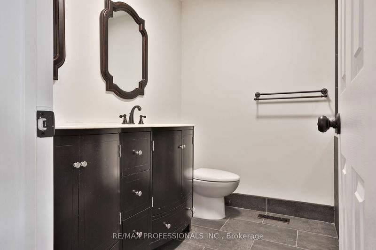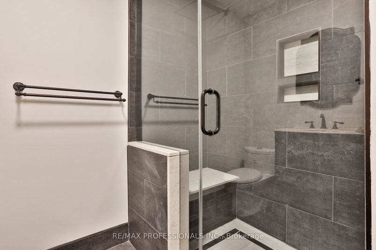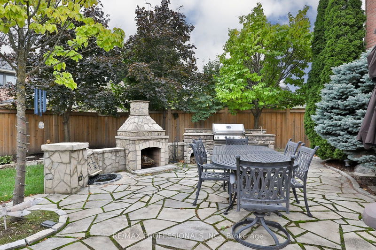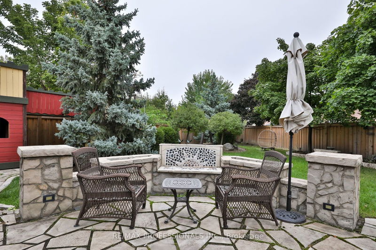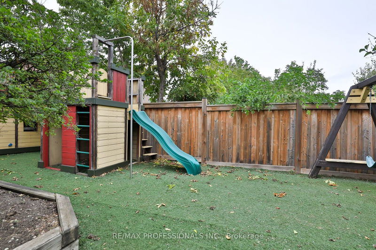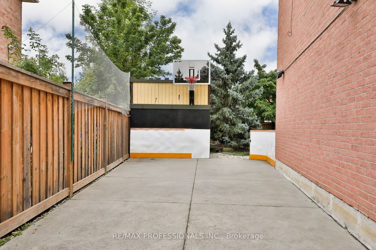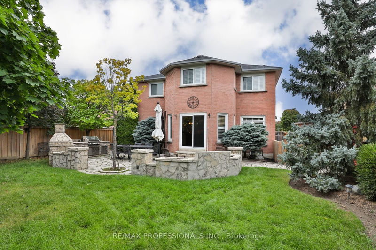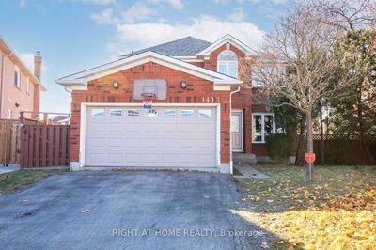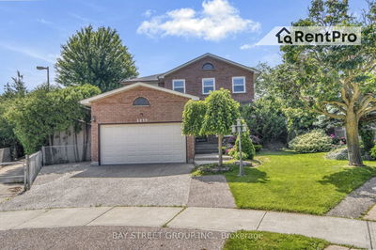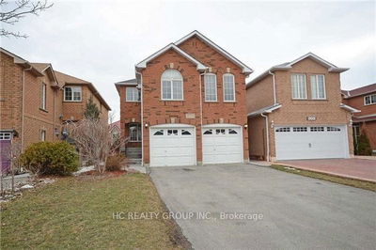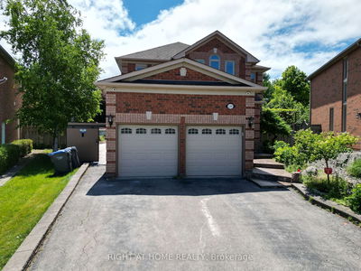Welcome to 1594 Stillriver Crescent, a charming 4-bedroom family home nestled on a unique pie-shaped lot in Mississauga's sought-after East Credit neighbourhood. The grand two-story foyer greets you upon entry, leading into the formal living and dining rooms, perfect for hosting gatherings. The open-concept family room, warmed by a cozy gas fireplace, seamlessly connects to the bright, eat-in kitchen. This stunning custom gourmet kitchen is a chef's dream, featuring built-in appliances, a large island, a pantry, and a built-in desk for a family command centre. The breakfast area provides easy access to the backyard, where you'll find a tranquil mini-pond with a water feature, a flagstone patio with an outdoor fireplace and gas BBQ, a hockey/basketball pad, a swing set, and a playhouse for children. Back inside a powder room, a home office with custom built-in cabinetry, and a convenient mudroom with side-door entry and garage access round out the first level. Upstairs, the primary bedroom serves as a peaceful retreat, complete with a walk-in closet with organizers, and a luxurious five-piece ensuite. Three additional generously sized bedrooms and a custom bathroom with a double-sink vanity and oversized glass shower complete this level. Ideally located, this home is close to major highways, just a short drive to the shops, cafes, and fine dining of Streetsville, and within walking distance of top-rated schools, River Grove Community Centre, parks, and scenic trails along the Credit River.
详情
- 上市时间: Tuesday, October 01, 2024
- 城市: Mississauga
- 社区: East Credit
- 交叉路口: Bristol/Creditview
- 客厅: Hardwood Floor, Bay Window, California Shutters
- 厨房: Centre Island, Granite Counter, Stainless Steel Appl
- 家庭房: Hardwood Floor, Fireplace, Pot Lights
- 挂盘公司: Re/Max Professionals Inc. - Disclaimer: The information contained in this listing has not been verified by Re/Max Professionals Inc. and should be verified by the buyer.

