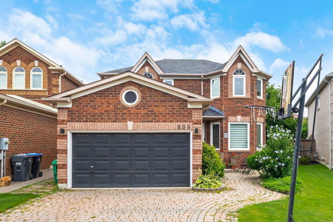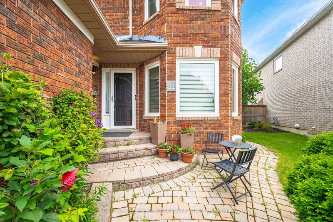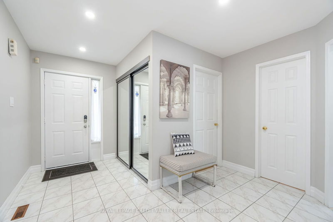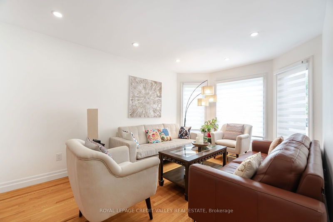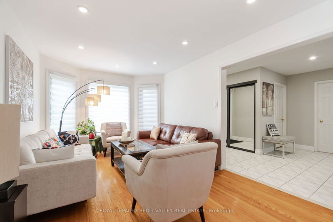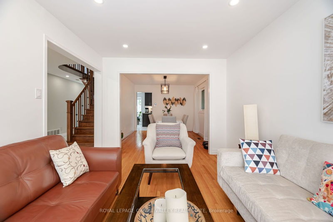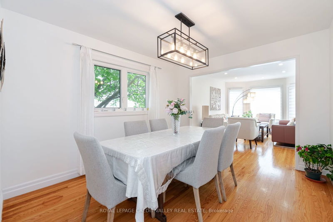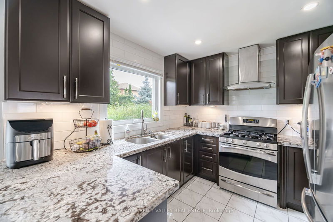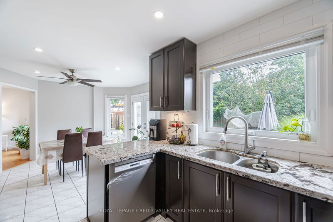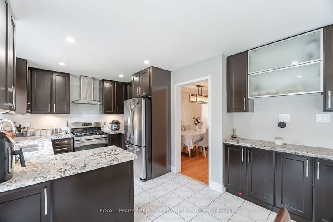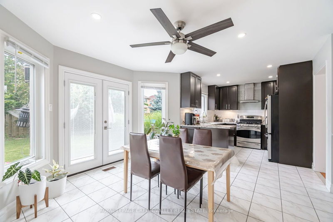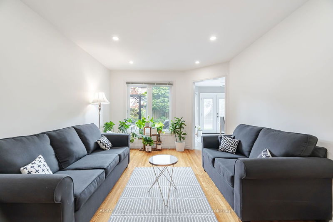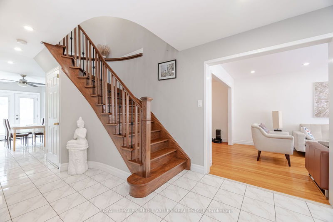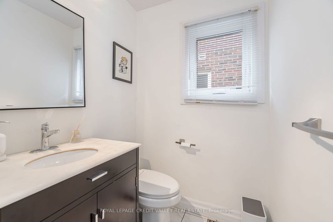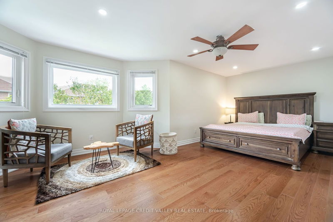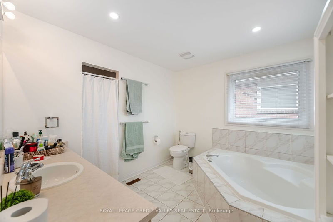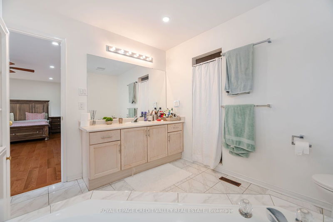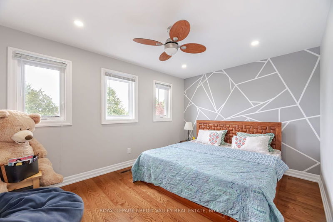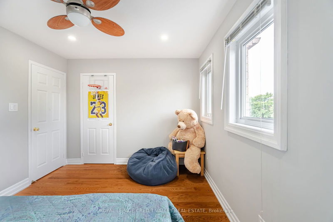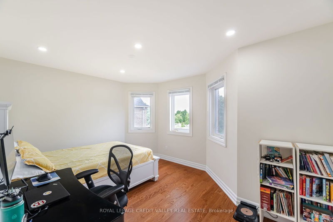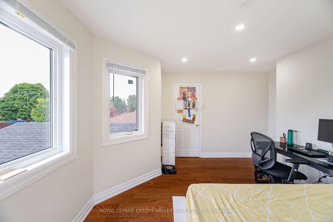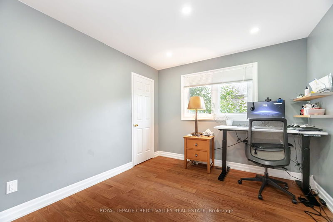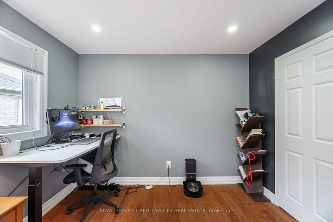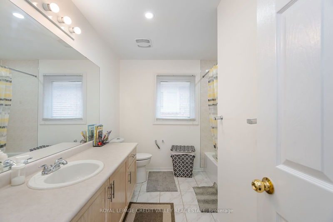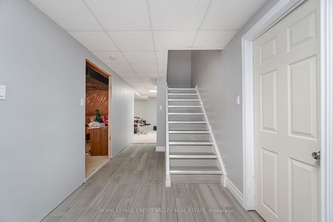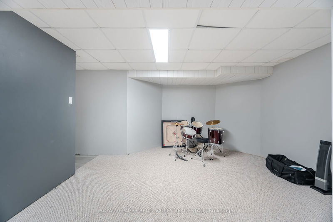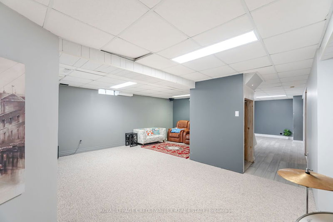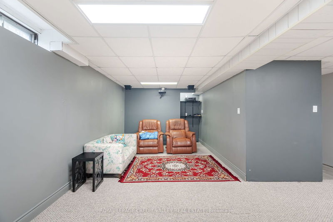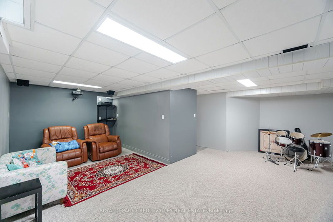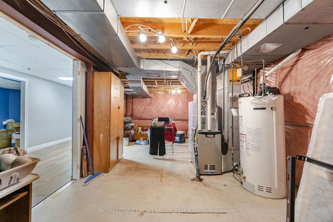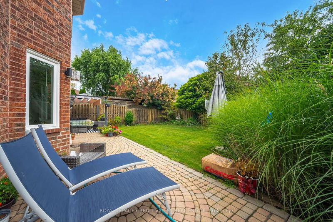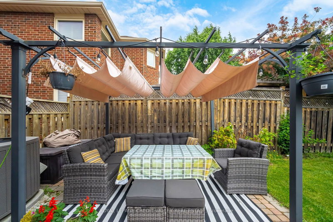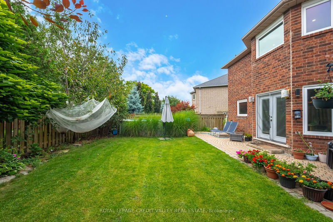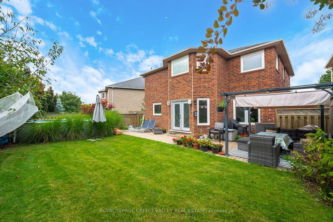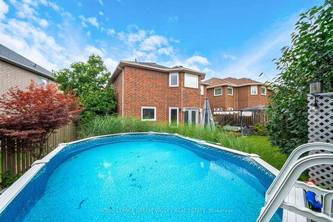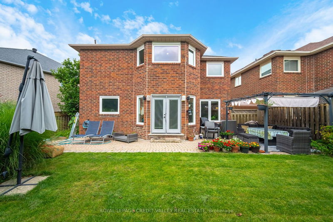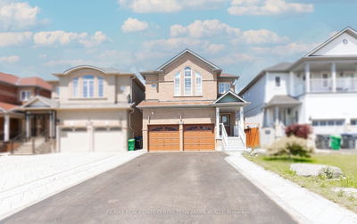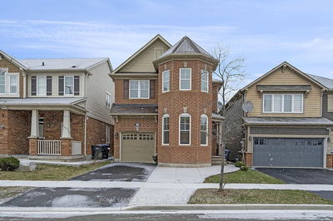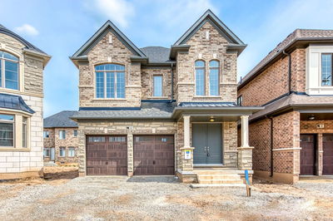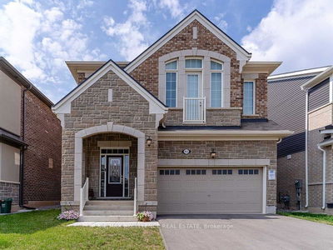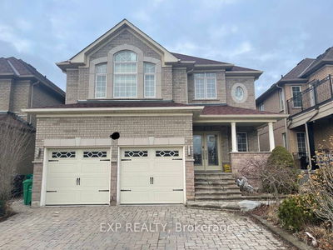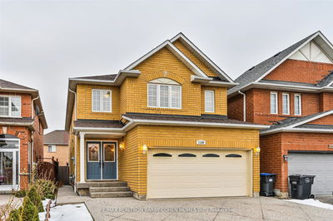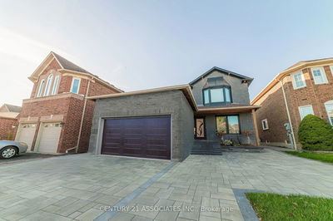This charming 4-bedroom, 3-bathroom detached house offers over 3000 sq ft of living space and includes a double car garage, gourmet kitchen with stone countertops and stainless steel appliances, a cozy family room with a fireplace, and main floor laundry with new washer & dryer. The primary bedroom features a luxurious 4-piece ensuite, while the other 3 spacious bedrooms share a 3-piece bathroom. The finished basement provides a versatile rec room with a projector and speakers, and the huge backyard is ideal for gardening and summer enjoyment. Pot lights brighten the entire home, with ample sunlight in the family room and formal living room. Located in a highly sought-after, family-oriented neighborhood with a top-rated school, St. Marcellinus (9/10), this home is within walking distance to parks, a short stroll to Heartland Shopping Center, and close to the 401 highway. Experience the perfect blend of comfort, convenience, and family-friendly living.
详情
- 上市时间: Friday, August 09, 2024
- 3D看房: View Virtual Tour for 808 Drysdale Drive
- 城市: Mississauga
- 社区: East Credit
- 交叉路口: Bancroft And Mavis
- 详细地址: 808 Drysdale Drive, Mississauga, L5V 1X4, Ontario, Canada
- 厨房: Stone Counter, Stainless Steel Appl, O/Looks Backyard
- 客厅: O/Looks Frontyard, Combined W/Dining, Large Window
- 家庭房: Fireplace, Overlook Patio, Hardwood Floor
- 挂盘公司: Royal Lepage Credit Valley Real Estate - Disclaimer: The information contained in this listing has not been verified by Royal Lepage Credit Valley Real Estate and should be verified by the buyer.

