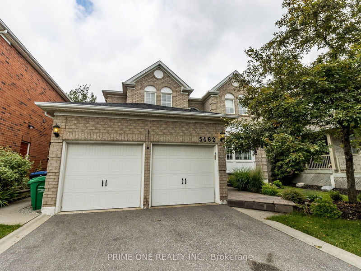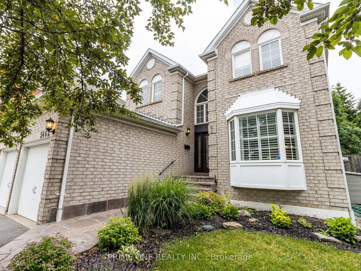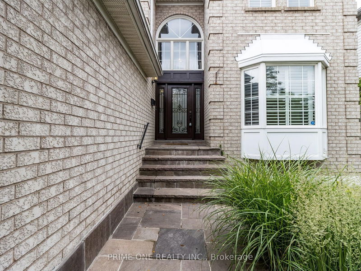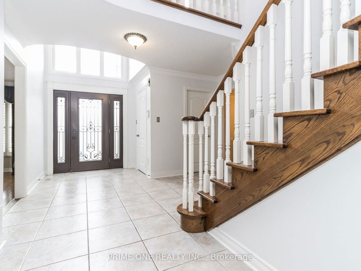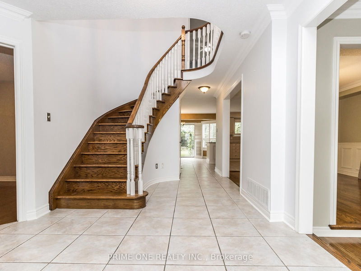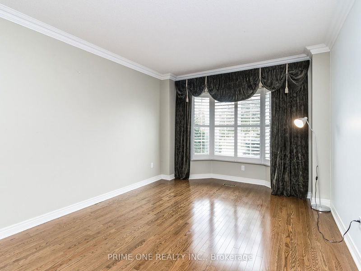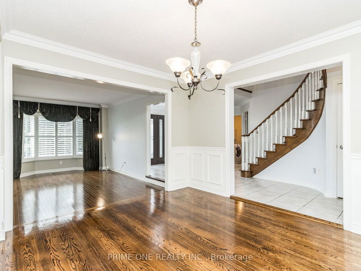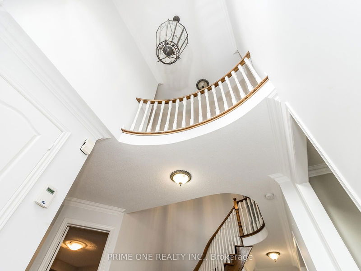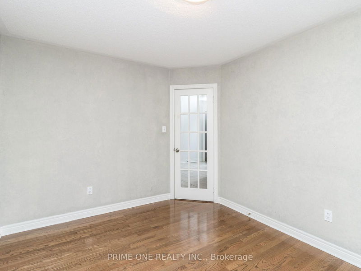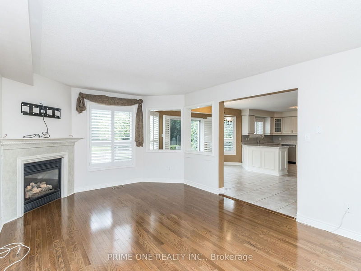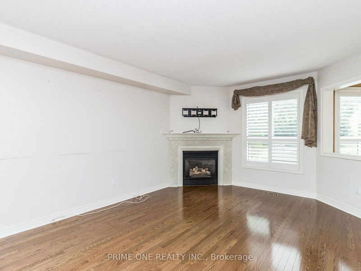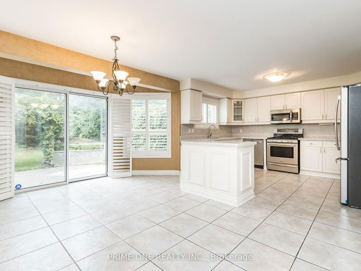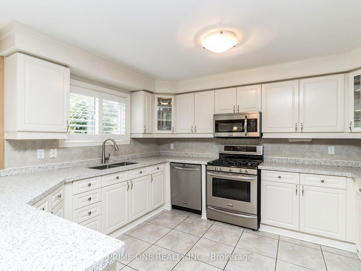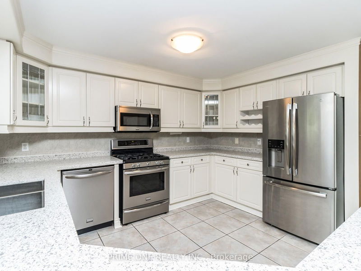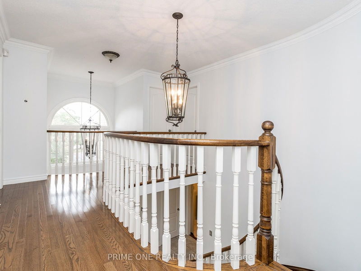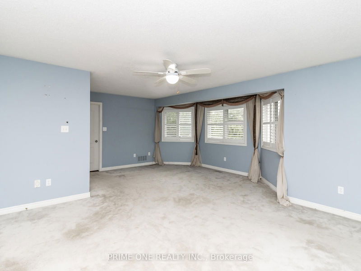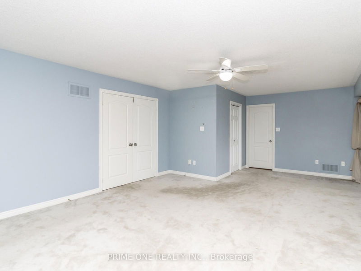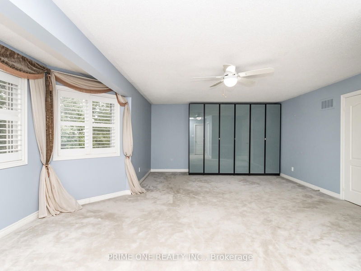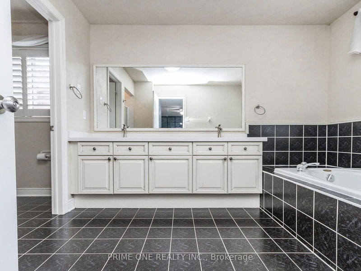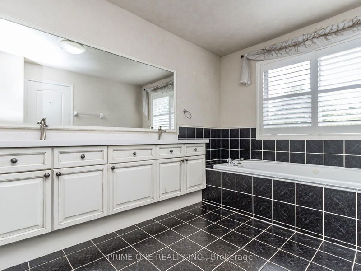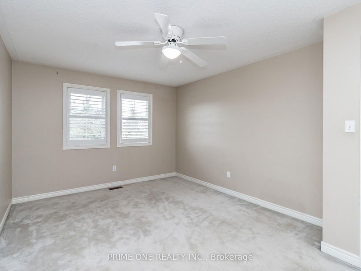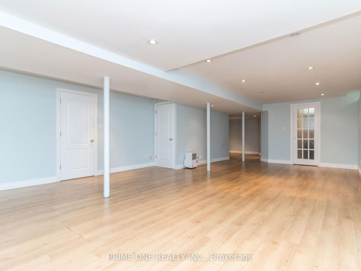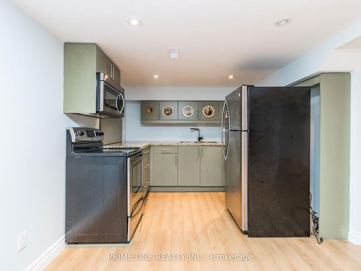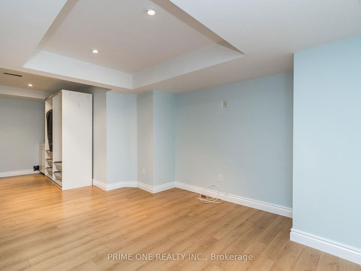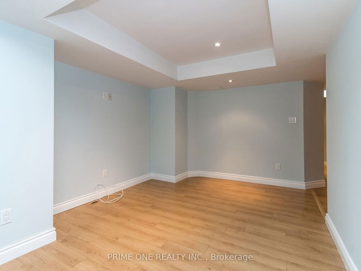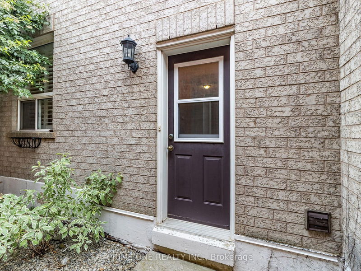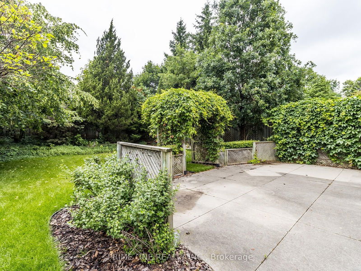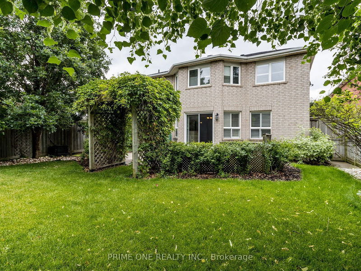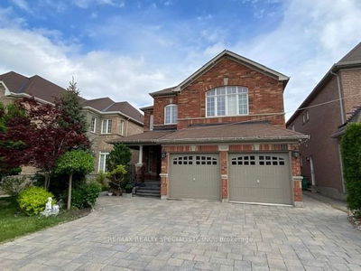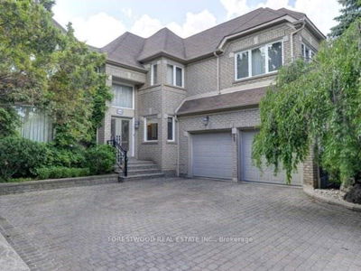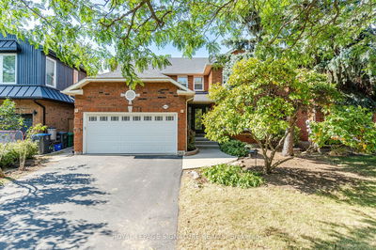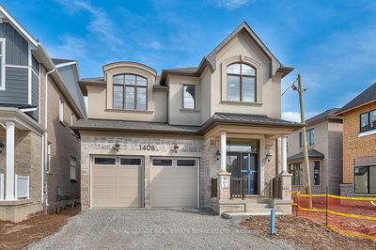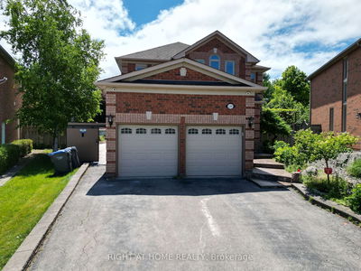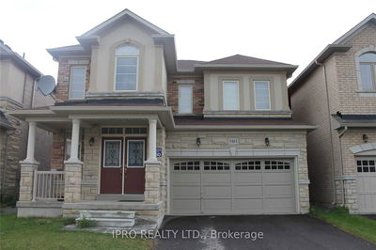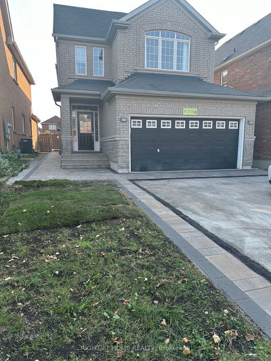Sought-after area with a superb location, This 4 Bedroom detach home with finished Basement is situated in the most desirable location of Mississauga! Nestled in one of the most sought-after neighbourhood, this stunning property in Central Erin Mills offers the perfect blend of luxury, comfort, and convenience. Known for its family-friendly atmosphere and top-rated schools, this area is ideal for both families and professionals alike. Easy access to major highways such as the 403, 401, and the QEW, making commutes to downtown Toronto and surrounding areas. The property is just minutes away from Erin Mills Town Centre, a premier shopping destination, restaurants, and entertainment options. Surrounded by green spaces and parks, perfect for outdoor activities and leisurely strolls. The Credit Valley Hospital is conveniently located nearby, Additionally, the best schools in Mississauga, including John Fraser Secondary School and St. Aloysius Gonzaga Secondary School, making it an excellent choice for families with children. This beautiful, bright, and spacious executive home offers over 2900 square feet of luxurious living space excluding basement. The spacious basement includes one bedroom and a huge recreation room, with the option to create a second bedroom. Close to Mississauga transit, GO, shopping center, and all other essential amenities, ensuring you have everything you need within reach.This home truly has it all and is perfect for those seeking luxury, comfort, and convenience.
详情
- 上市时间: Monday, July 01, 2024
- 城市: Mississauga
- 社区: Central Erin Mills
- 交叉路口: Winston Churchill/Duncairn
- 客厅: Hardwood Floor, Crown Moulding, Bay Window
- 家庭房: Hardwood Floor, Gas Fireplace, Open Concept
- 厨房: Ceramic Floor, Quartz Counter, Pantry
- 挂盘公司: Prime One Realty Inc. - Disclaimer: The information contained in this listing has not been verified by Prime One Realty Inc. and should be verified by the buyer.


