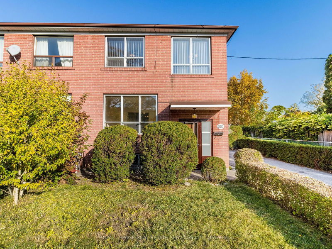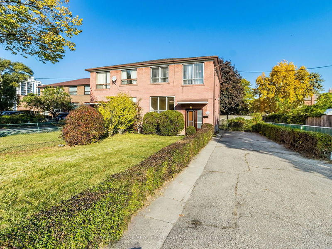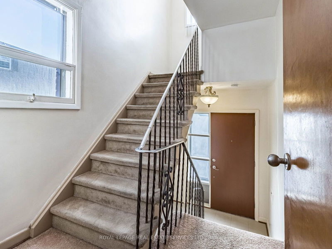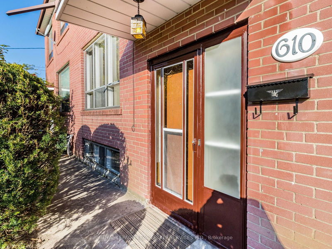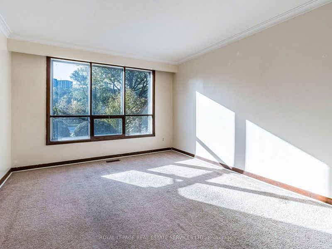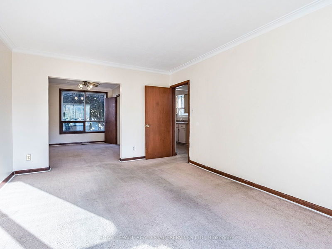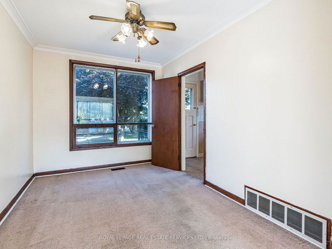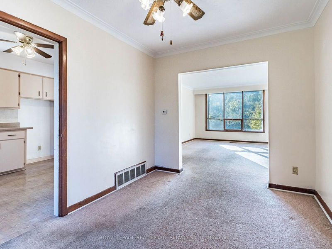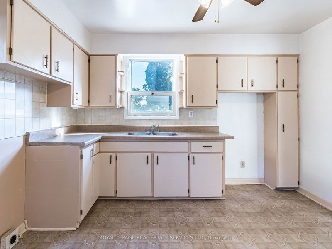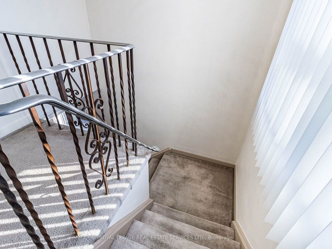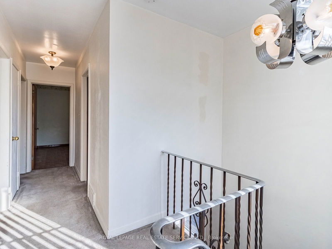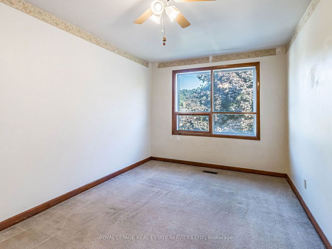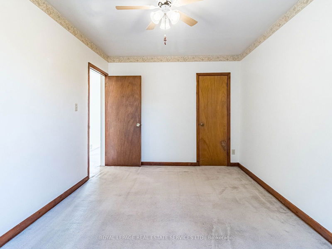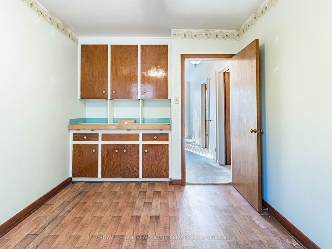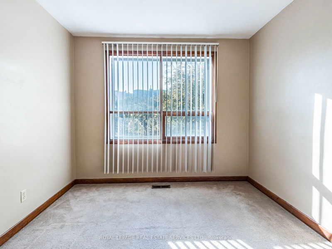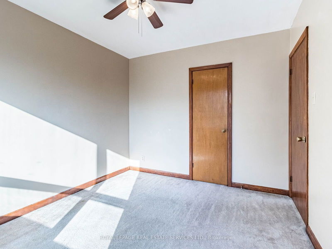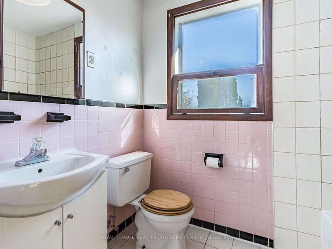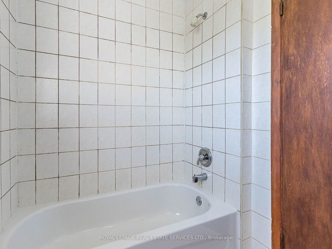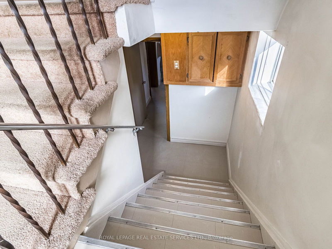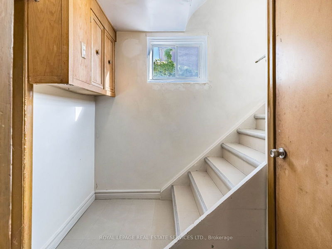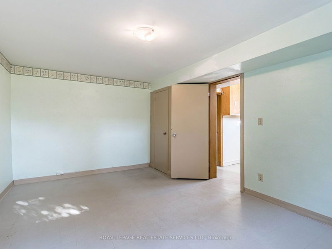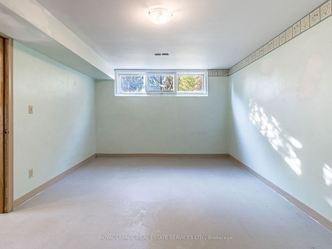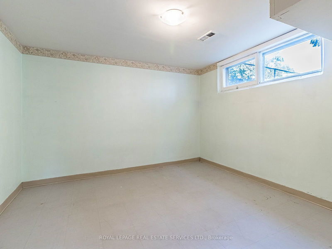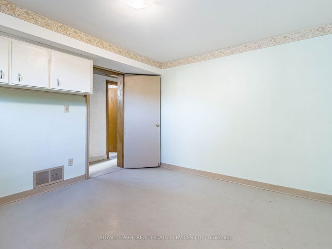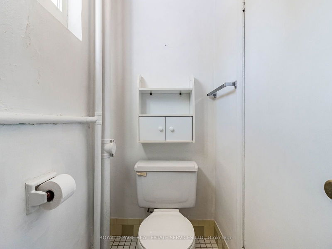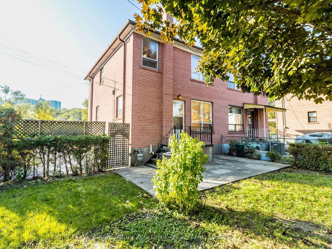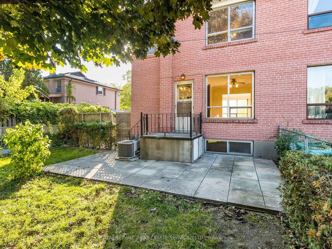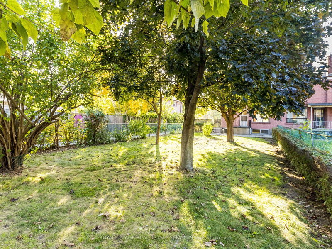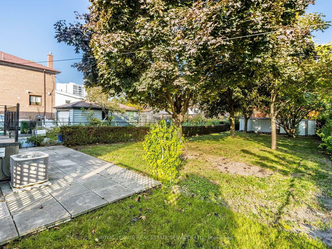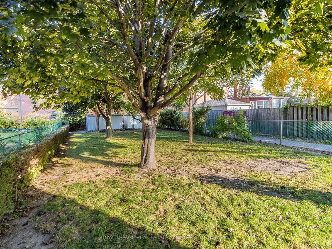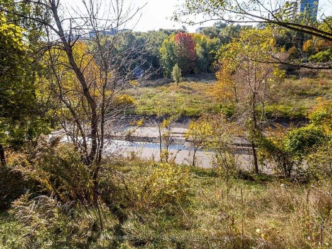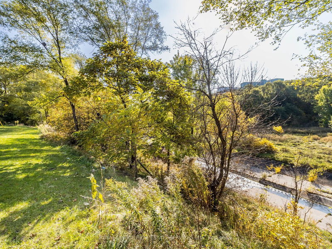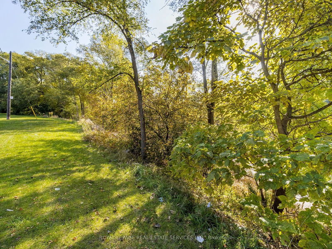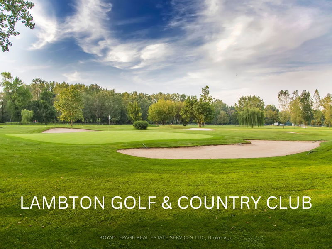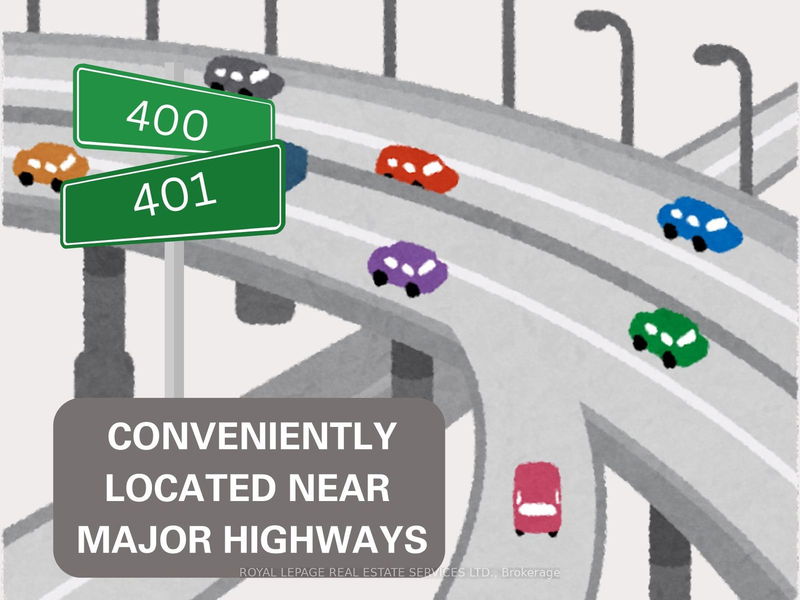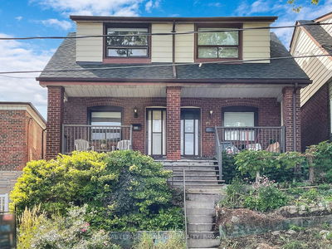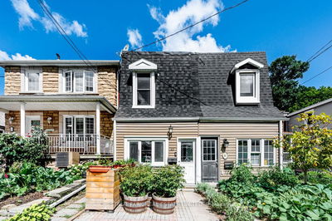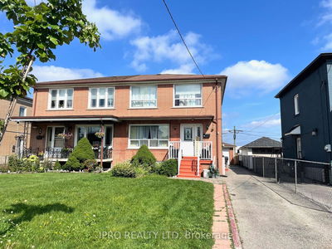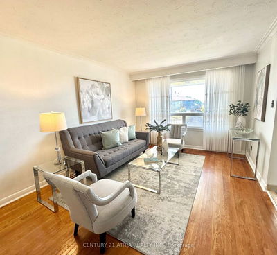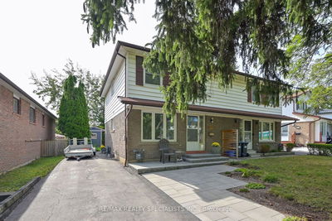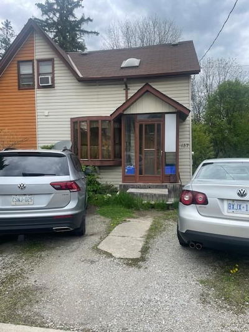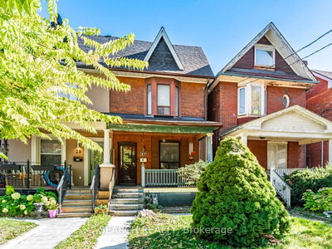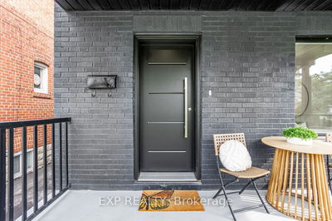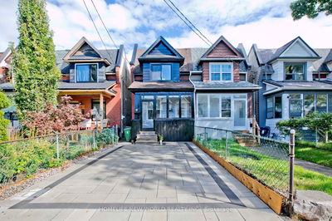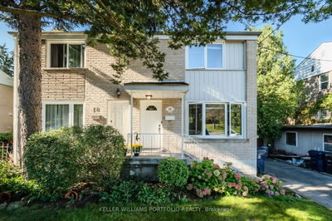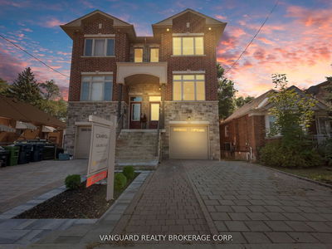Alliance Avenue brings you a large and beautifully bright home centrally located and full of endless possibilities. Classic floor plan featuring large, bright living room, dining room and kitchen with walk out to the glorious yard. Here you could certainly invest in a bright future, where location and style can easily come together making this a once in a lifetime opportunity to renovate to suit your own style. Located in park heaven with 4 parks, a long list of recreational facilities, schools, and shopping all within a short walk, as well as transit. We love the feature of an oversized driveway, giving you space for several cars; We love the large yard with mature trees, two sheds and room for possible extension and / or garage. With some creativity, this home will be a real gem. Why? It's the dream that so many desire.....A large lot, a bright home and it's in the heart of the city. The bright 2nd floor comes w/possible income potential or multi-generational living space with roughed-in gas & water line that can facilitate future investment possibilities by converting the space into a 2nd kitchen. The basement is ready for your personal touches.
详情
- 上市时间: Wednesday, October 23, 2024
- 3D看房: View Virtual Tour for 610 Alliance Avenue
- 城市: Toronto
- 社区: Rockcliffe-Smythe
- 详细地址: 610 Alliance Avenue, Toronto, M6N 2J5, Ontario, Canada
- 客厅: Broadloom, O/Looks Frontyard, Formal Rm
- 厨房: Vinyl Floor, W/O To Yard, Family Size Kitchen
- 挂盘公司: Royal Lepage Real Estate Services Ltd. - Disclaimer: The information contained in this listing has not been verified by Royal Lepage Real Estate Services Ltd. and should be verified by the buyer.

