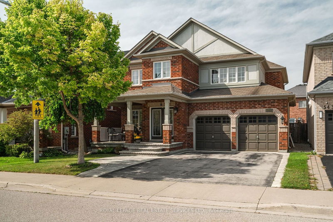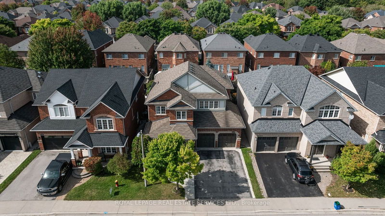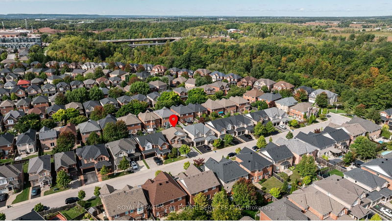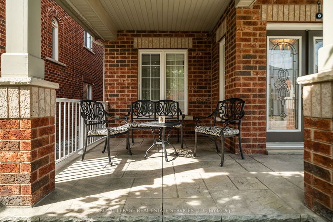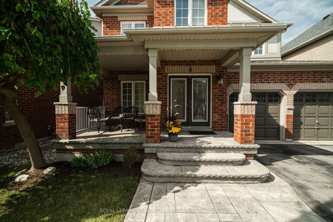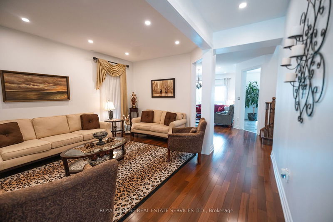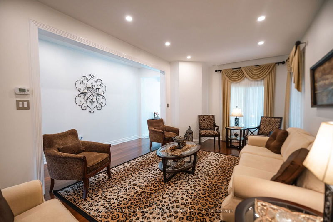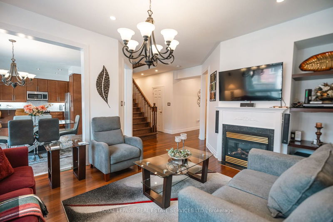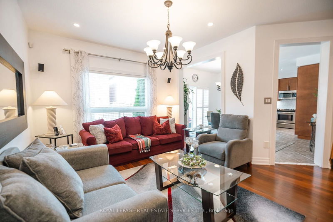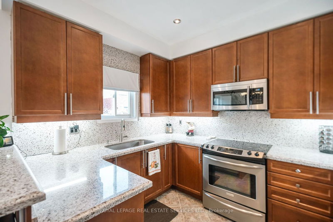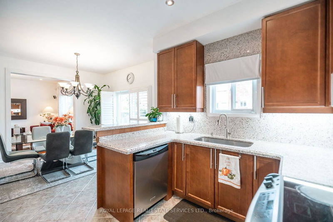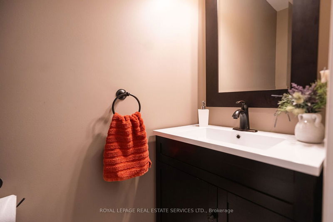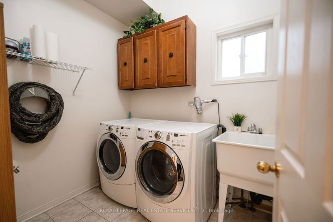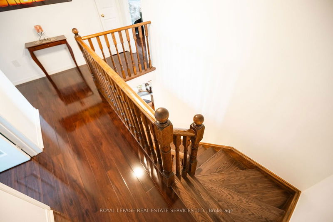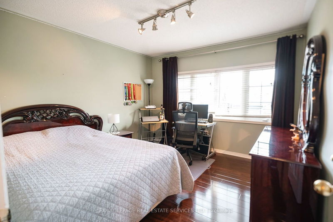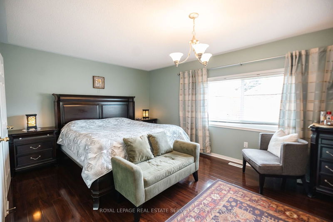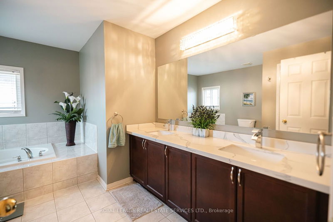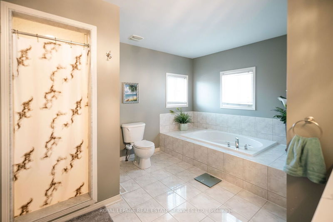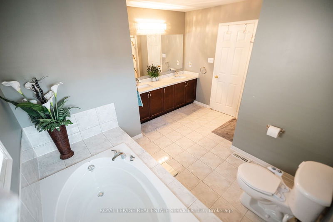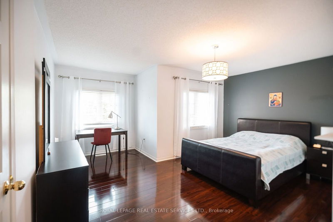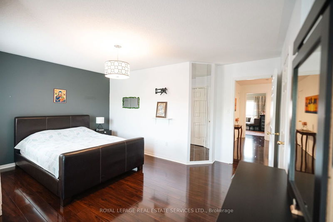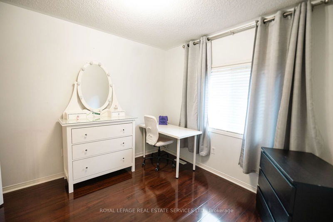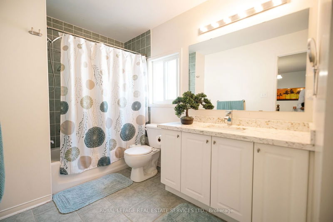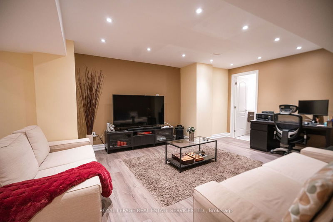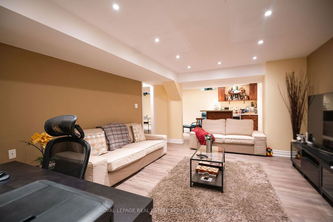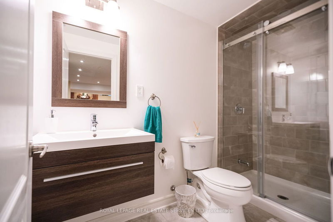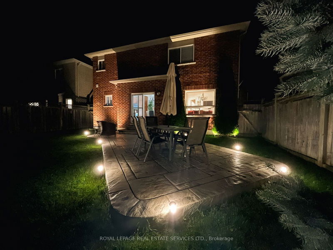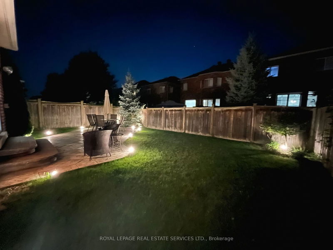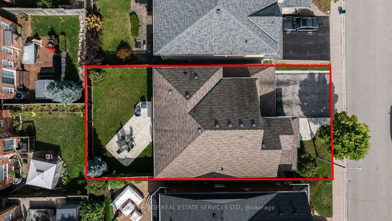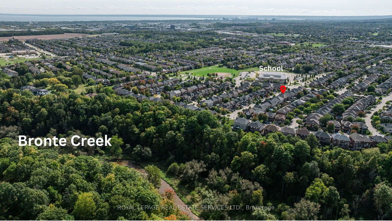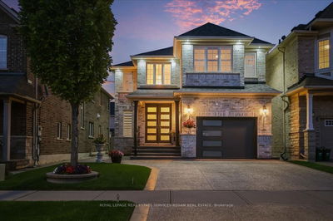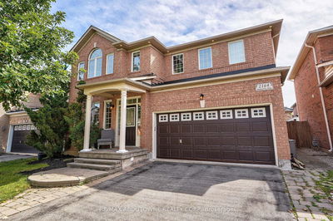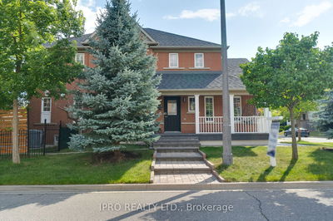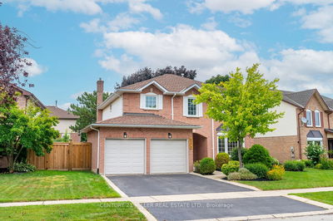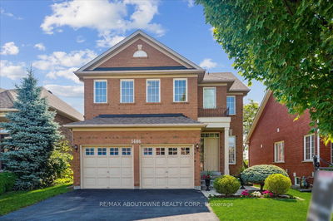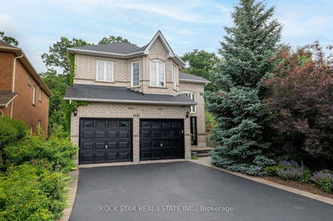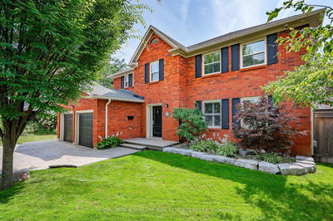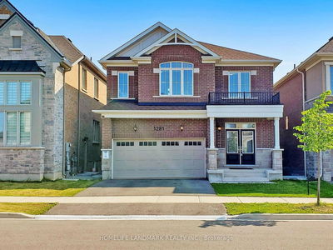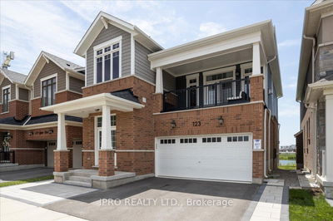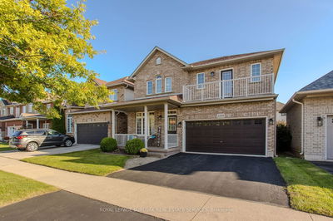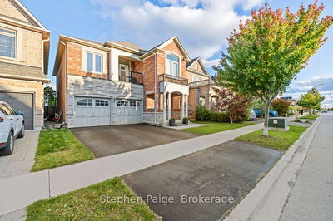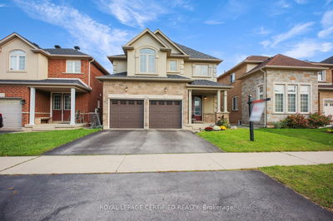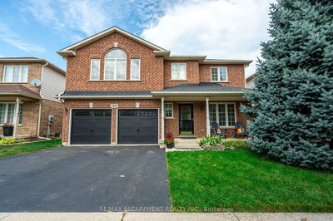Welcome To 5431 Sundial Road In Burlington, An Exceptional 4-bedroom Home Spanning 2,427 Sq. ft (As Per MPAC) plus Finished Basement with a mini bar, nestle In The Sought-After Orchard Community, a few steps Walk from Bronte Greek trail. This Residence Offers A Seamless Open-Concept Dining And Living Space, A Large Family Room Featuring A Cozy Gas Fireplace And Built-In Shelving, Spacious Eat-In Kitchen Complete With Upgraded Kitchen Cabinets Pantry, A Raised Breakfast Bar, And a Quartz countertop with Backsplash. The Main Floor Is Adorned With Dark Brazilian Hardwood Flooring with 9' Ceilings. Large sized Bedrooms, The Master with 5 pcs bath. This Home Embodies Elegance, And Convenience In One Of Burlington's Most Desirable Neighborhoods. Finished Basement plus a sitting area along with 3 pc bathroom which can be a 5th bedroom. Stamp concrete at the front porch and the backyard which is already hooked to a BBQ Gas line, a total of 5 parking spaces.
详情
- 上市时间: Sunday, September 29, 2024
- 3D看房: View Virtual Tour for 5431 Sundial Road
- 城市: Burlington
- 社区: Orchard
- 交叉路口: Dundas/Sutton
- 详细地址: 5431 Sundial Road, Burlington, L7L 7N1, Ontario, Canada
- 客厅: Hardwood Floor, Open Concept, Combined W/Dining
- 家庭房: Hardwood Floor, Large Window, Fireplace
- 厨房: Ceramic Floor, Breakfast Bar, Stainless Steel Appl
- 挂盘公司: Royal Lepage Real Estate Services Ltd. - Disclaimer: The information contained in this listing has not been verified by Royal Lepage Real Estate Services Ltd. and should be verified by the buyer.

