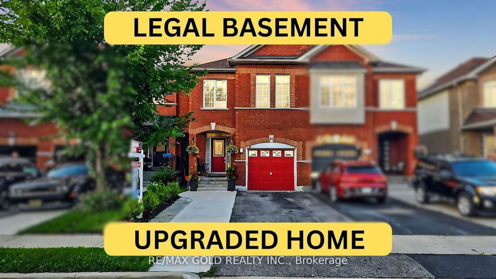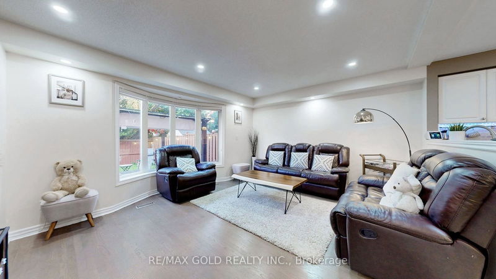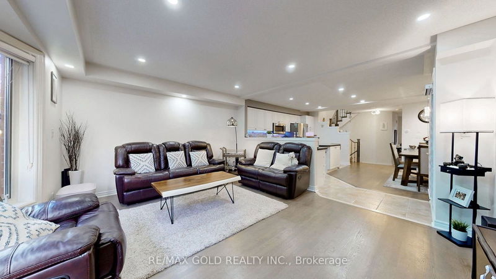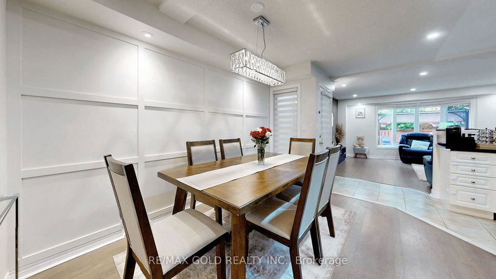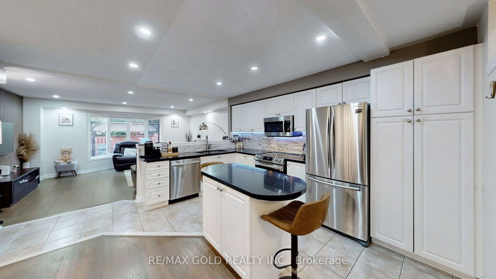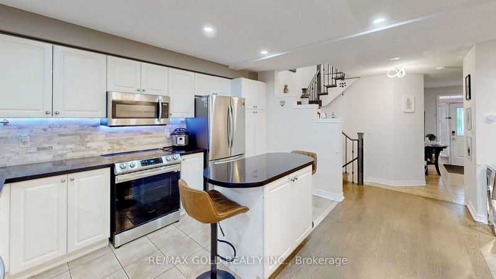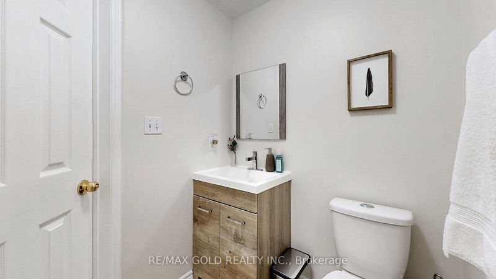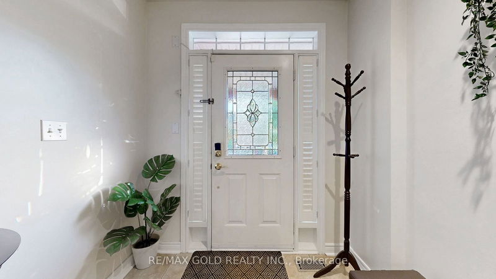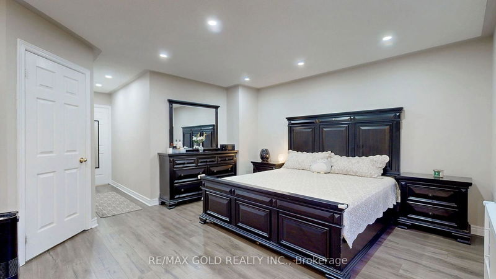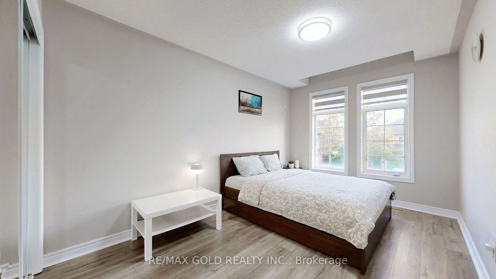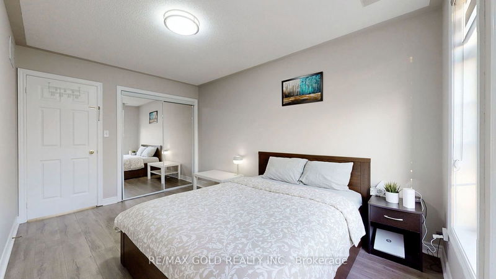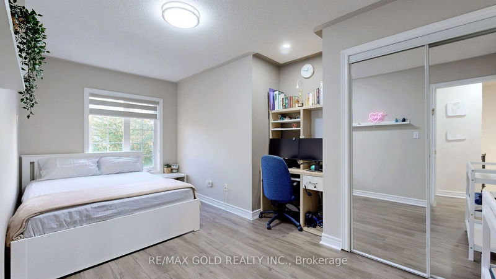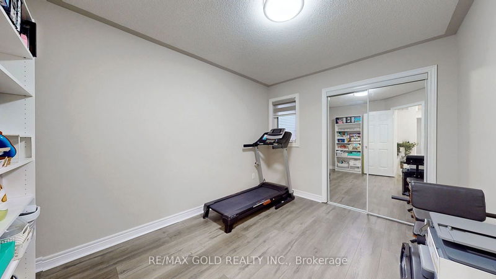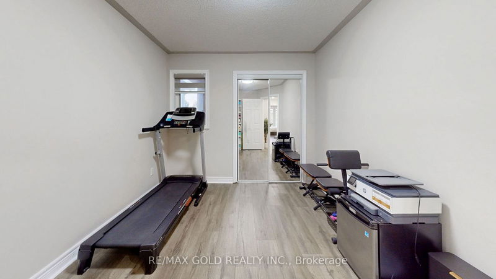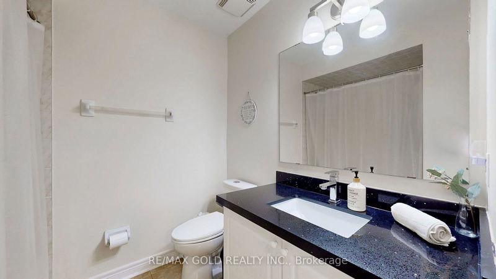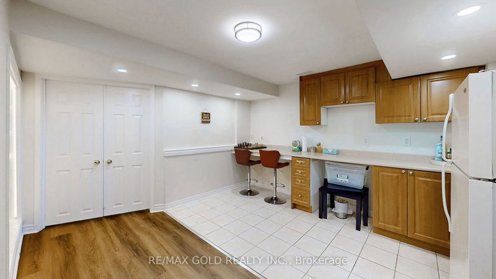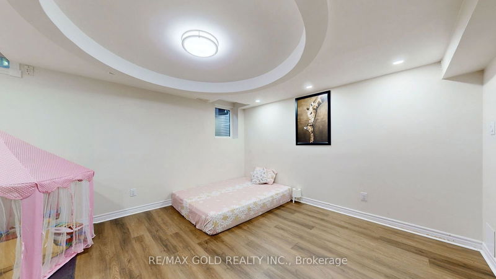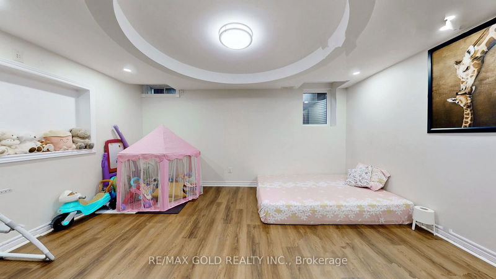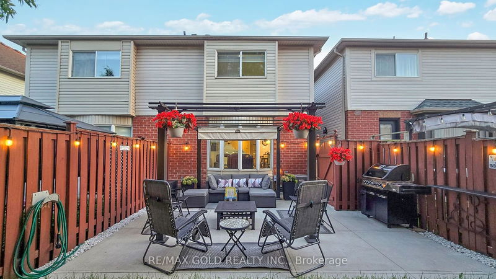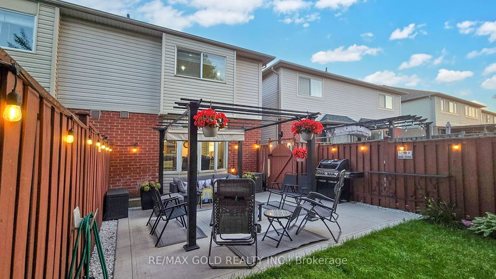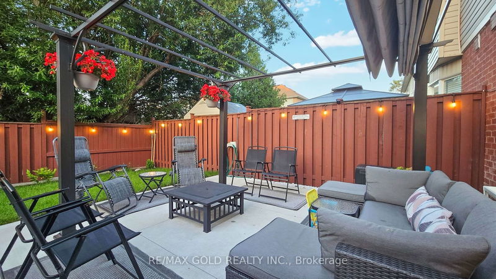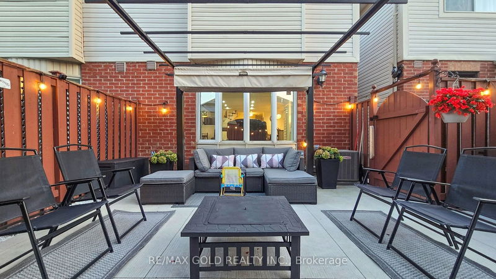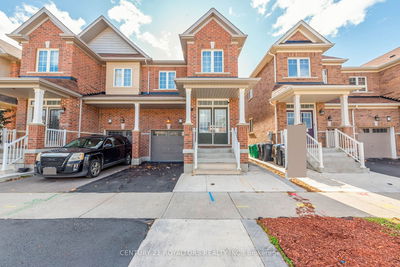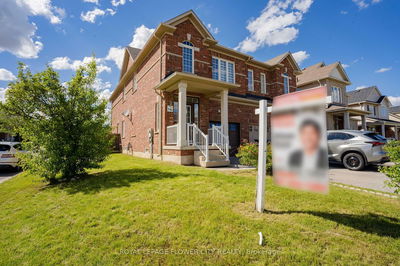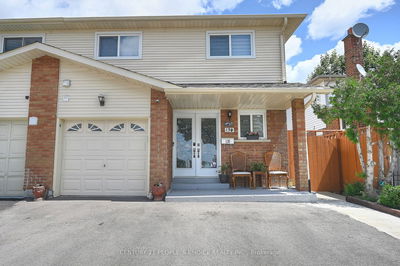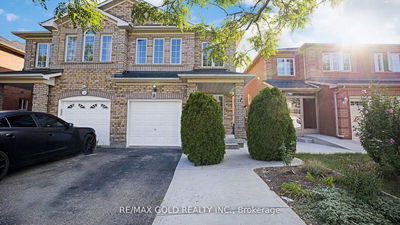This exquisite property offers 4 bedrooms, 4 bathrooms, and a legal finished basement, perfect for modern family living. The home boasts numerous upgrades: fresh paint (2022), new laminate flooring on the first floor (2022), and basement flooring (2024). The main floor features beautifully stained wood (2022), and the oak wood stairs and pickets (2022) add elegance. The kitchen is equipped with modern appliances a new stove (2024), fridge, dishwasher, and microwave(2019), complemented by quartz countertops and a smart faucet . The home also includes new zebra blinds (2022), and pot lights (2024) throughout. Additional features include a new furnace, AC, and humidifier (2022), new washer and dryer (2023), and a central vacuum system. The extended concrete driveway and backyard (2022), along with a sprinkler system (2024).
详情
- 上市时间: Thursday, August 15, 2024
- 3D看房: View Virtual Tour for 11 Traymore Street
- 城市: Brampton
- 社区: Fletcher's Meadow
- 交叉路口: Mclaughlin & Bovaird Dr
- 详细地址: 11 Traymore Street, Brampton, L7A 2G2, Ontario, Canada
- 厨房: Stainless Steel Appl, Quartz Counter, Centre Island
- 客厅: Hardwood Floor, Window, Pot Lights
- 家庭房: Hardwood Floor, Bay Window, Pot Lights
- 挂盘公司: Re/Max Gold Realty Inc. - Disclaimer: The information contained in this listing has not been verified by Re/Max Gold Realty Inc. and should be verified by the buyer.

