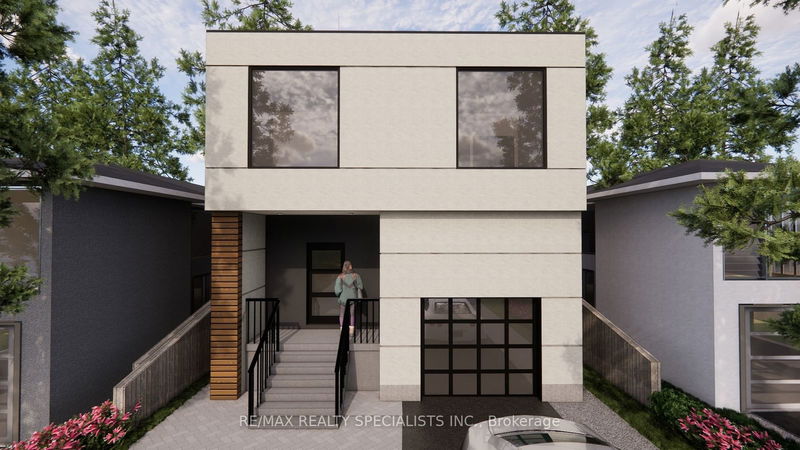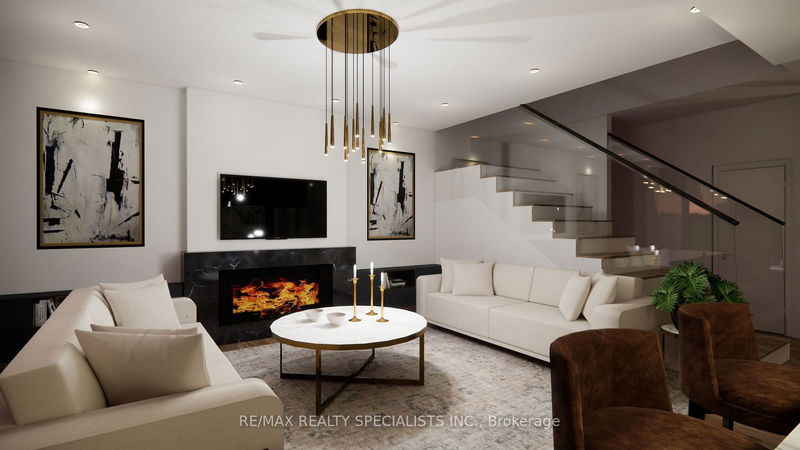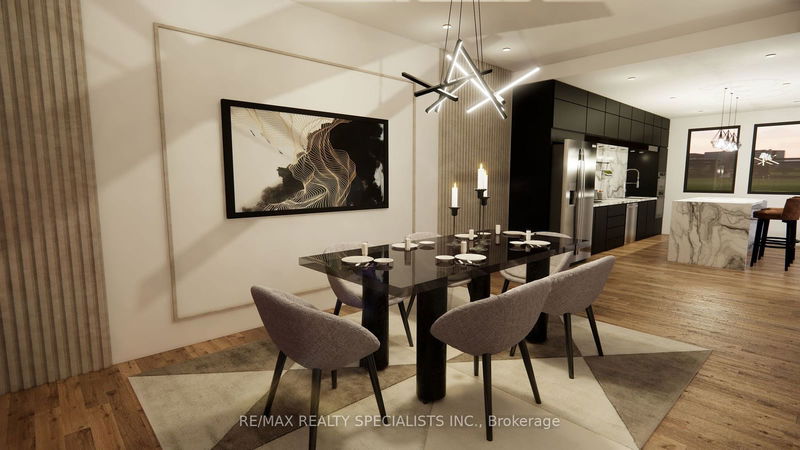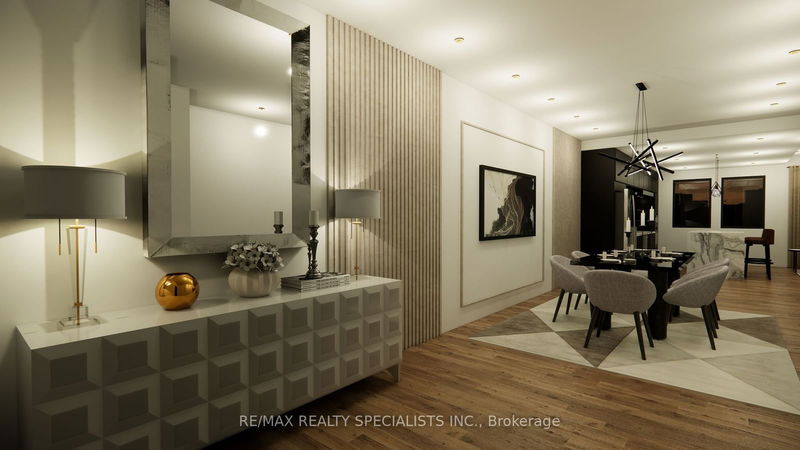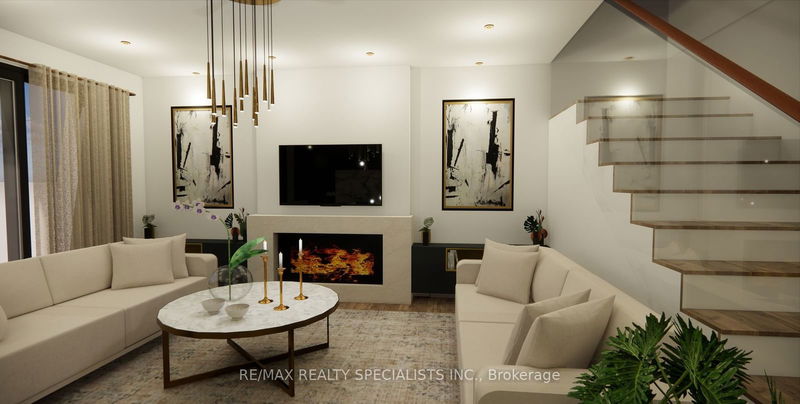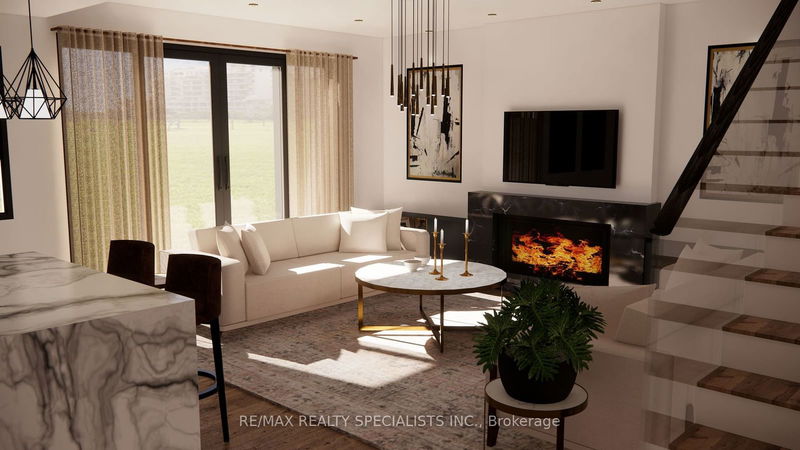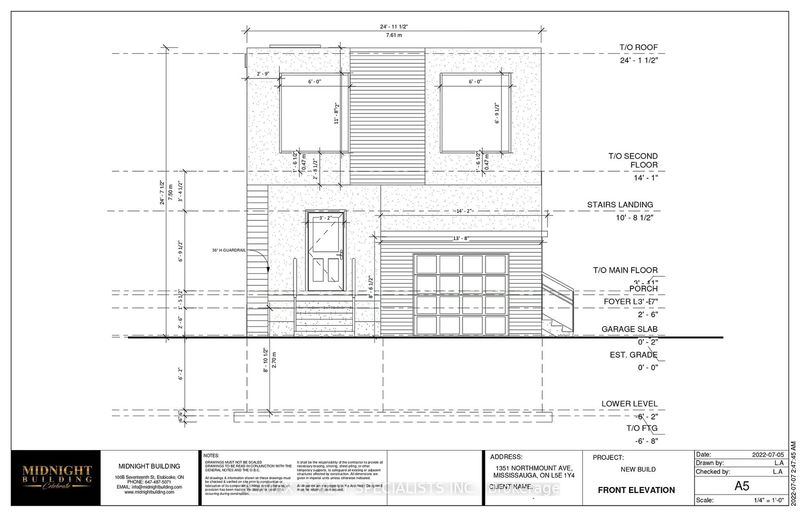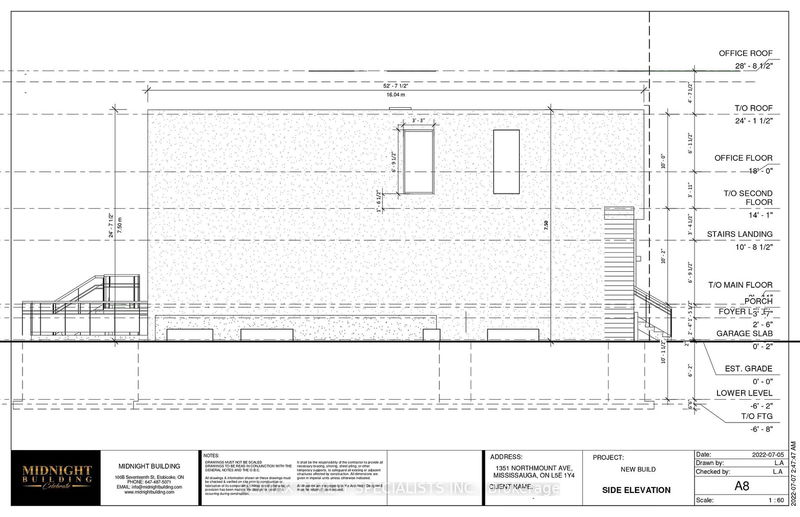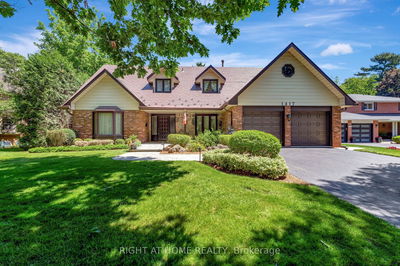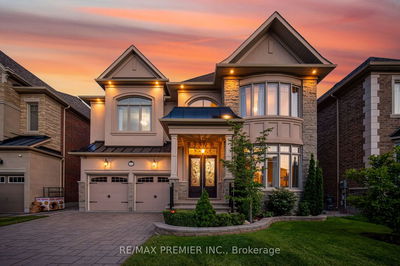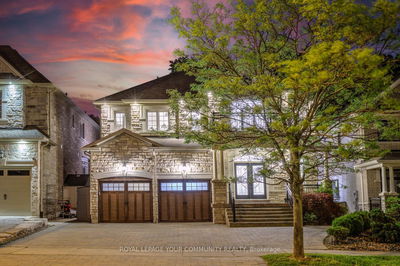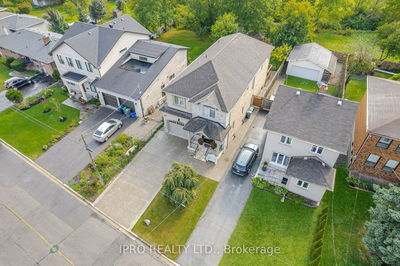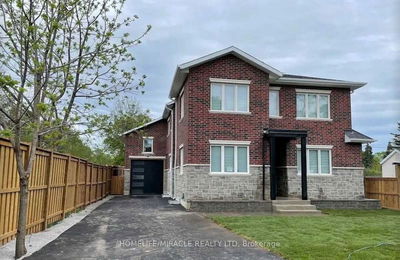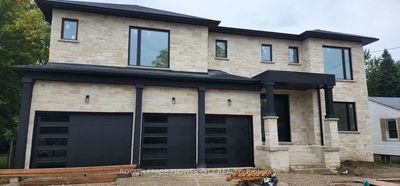**UNDER CONSTRUCTION - TO BE READY BY DECEMBER** This fully customized, modern home under construction features 5 +1 bedrooms and 5 bathrooms in the most desired lakeview area. The exterior boasts sleek stucco cladding with refined line details, blended with 50 sq. ft. of stone or brick veneer, creating a stunning curb appeal. The garage is expertly drywalled, taped, and primed, while maintenance-free aluminum soffits, fascia, eavestroughs, and downspouts are available in white or black. Inside, polished chrome or satin black door handles and hinges add a sleek touch. The oak closed-riser staircase with aluminum pickets is stained to match the flooring. A striking feature wall with paint-grade MDF trim enhances the main floor, spanning 150 sq. ft. A cozy 50-inch electric fireplace, framed by porcelain tile, adds warmth and charm. The kitchen is a masterpiece, featuring 15 linear feet of custom cabinetry, a 6 x 3 island, and soft-close cabinets with adjustable shelves, 6 drawers, and a garbage pullout. Luxurious quartz countertops and a stainless steel undermount sink with a pullout spout complete the look. The master bedroom boasts a walk-in closet with 10 linear feet of custom cabinetry, including 4 drawers. Additionally, there are 24 linear feet of rods and shelves in closets throughout the home. The sloped roof is finished with durable black IKO or equivalent shingles, ensuring longevity and style. This home seamlessly combines modern design, high-end finishes, and practical features, making it the perfect blend of comfort and sophistication.
详情
- 上市时间: Friday, September 27, 2024
- 城市: Mississauga
- 社区: Lakeview
- 交叉路口: Eighth st / Northmount Ave
- 详细地址: 1351 Northmount Avenue, Mississauga, L5E 1Y4, Ontario, Canada
- 客厅: Main
- 厨房: Main
- 挂盘公司: Re/Max Realty Specialists Inc. - Disclaimer: The information contained in this listing has not been verified by Re/Max Realty Specialists Inc. and should be verified by the buyer.

