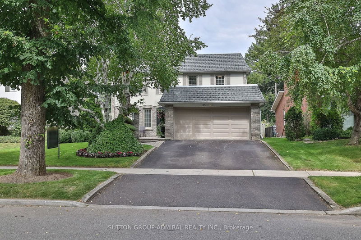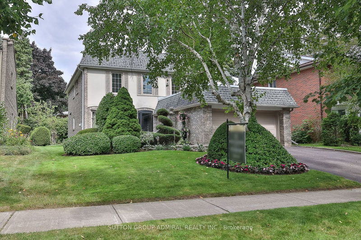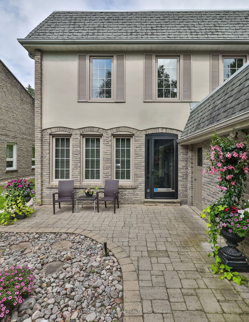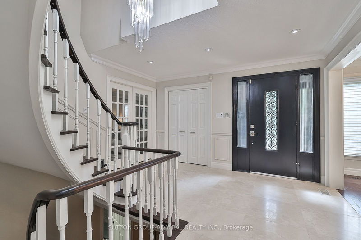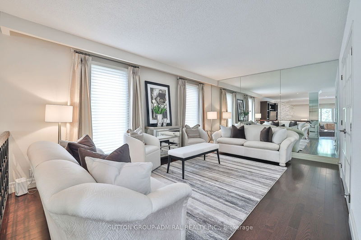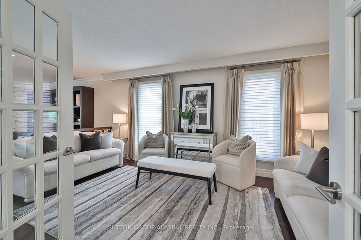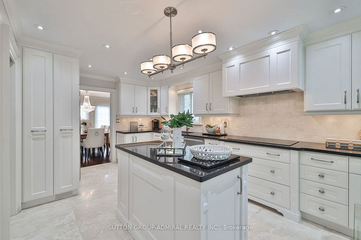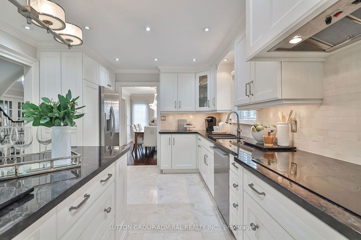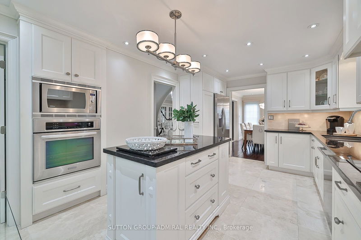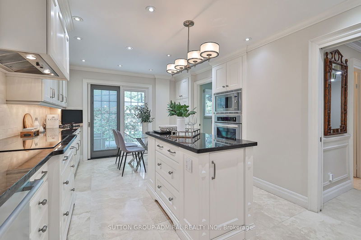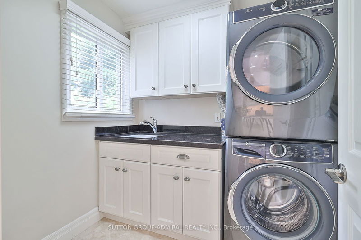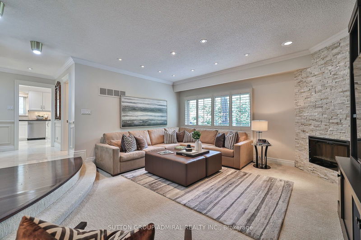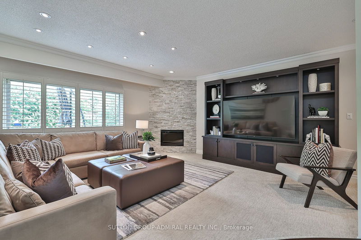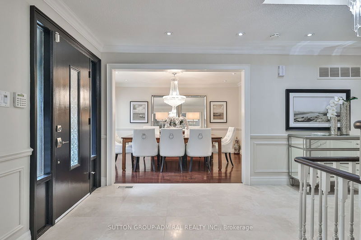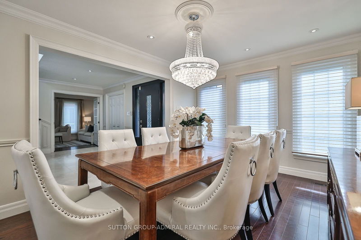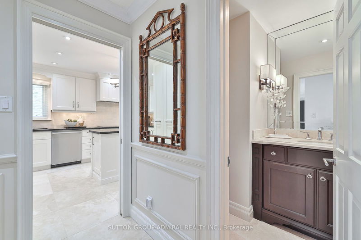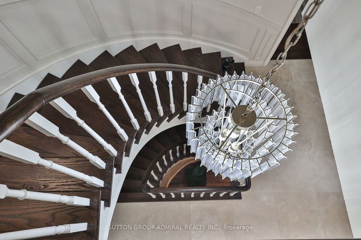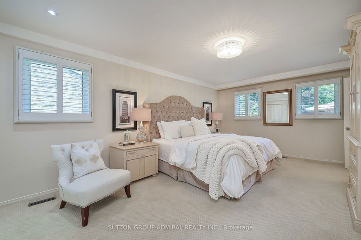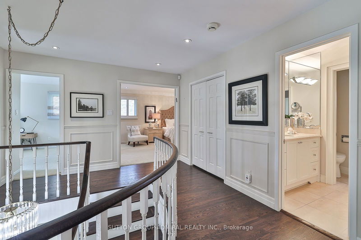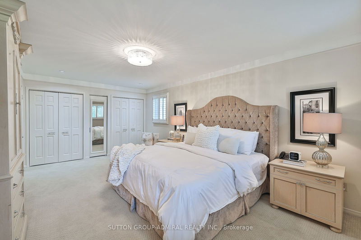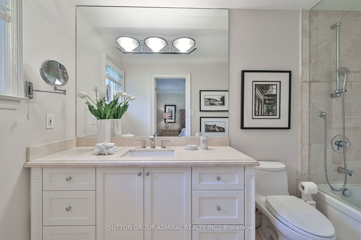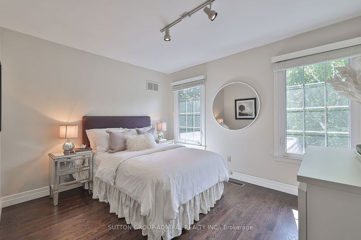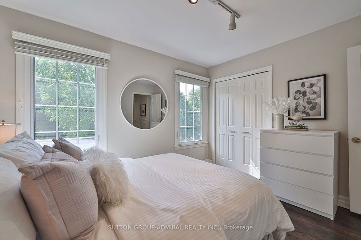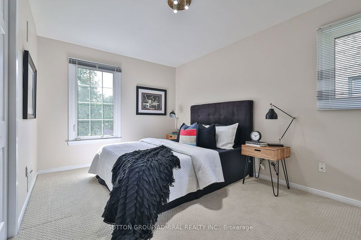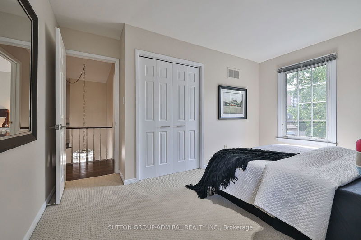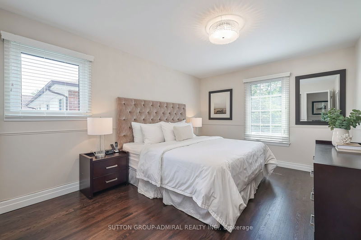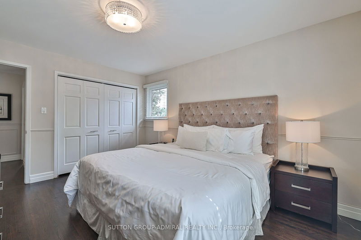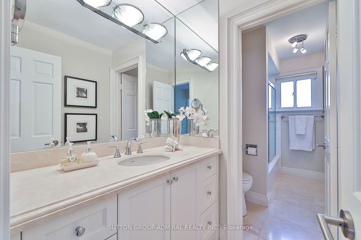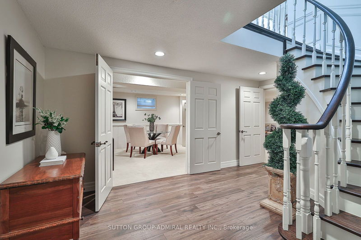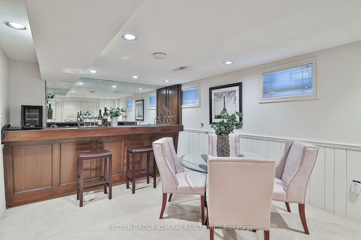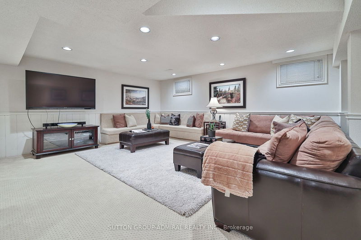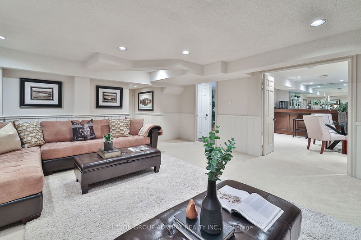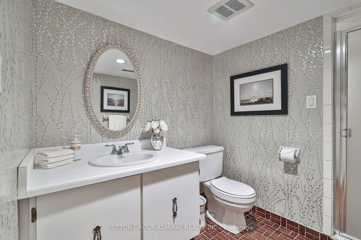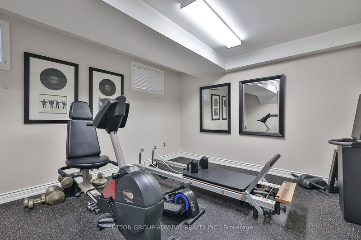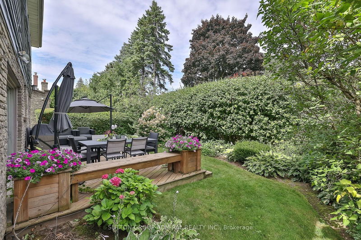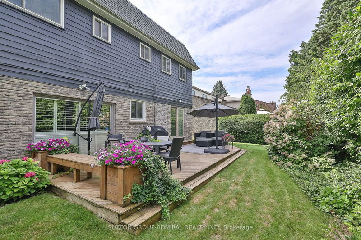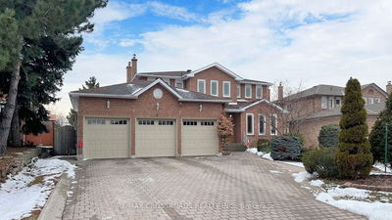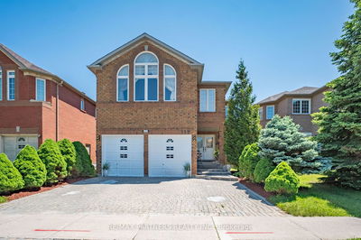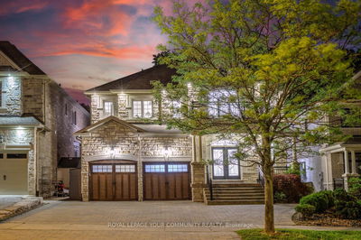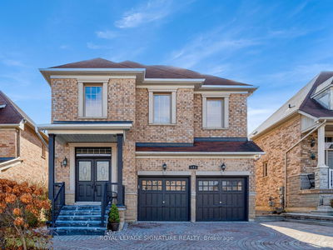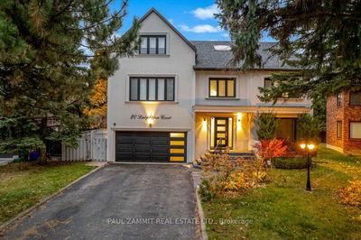Your dream home awaits. A stunning turnkey-ready home w/modern upgrades & exquisite features. Thismeticulously maintained home is perfect for discerning buyers. Elegant marble floors enhance theliving spaces. Recently renovated chef's kit features marble countertops, a custom hood,& high-endappliances. Main fl laundry room. A custom made wall unit adds both style & functionality to thealready renovated family rm. Entertain guests at the basement wet bar. Stay fit in your private gymw/gym-grade rubber flooring 2018. Additional updates include; Luxurious bathrm reno's 2014.Beautiful hardwd flrs 2023. Modern pot lights & light fixtures thru-out. Stairs 2020, flat roof2016, Energy-efficient windows 2013,washer&dryer 2022, freshly painted 2024, kit. appl's 2014.Exterior features incl; immaculately landscaped gardens, the most stunning in the neighborhood, A spacious deck w/walkouts from both the fam room and kitchen. This is where luxury meets comfort,welcome home!
详情
- 上市时间: Tuesday, August 06, 2024
- 城市: Toronto
- 社区: Bayview Woods-Steeles
- 交叉路口: Bayview Ave and Steeles Ave
- 客厅: Hardwood Floor, O/Looks Family, French Doors
- 厨房: Marble Floor, Renovated, Centre Island
- 家庭房: Broadloom, B/I Bookcase, W/O To Yard
- 挂盘公司: Sutton Group-Admiral Realty Inc. - Disclaimer: The information contained in this listing has not been verified by Sutton Group-Admiral Realty Inc. and should be verified by the buyer.

