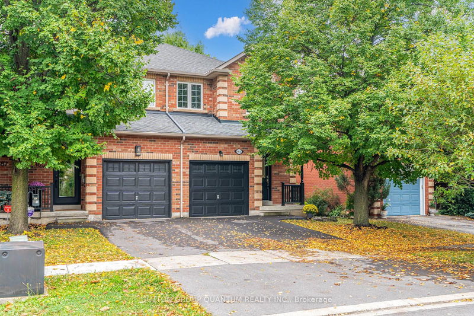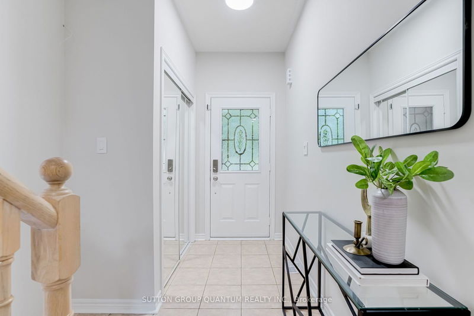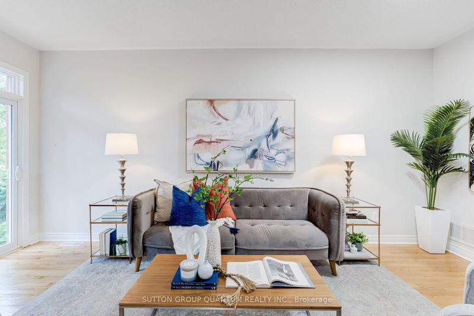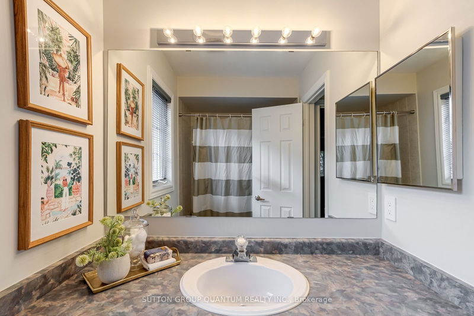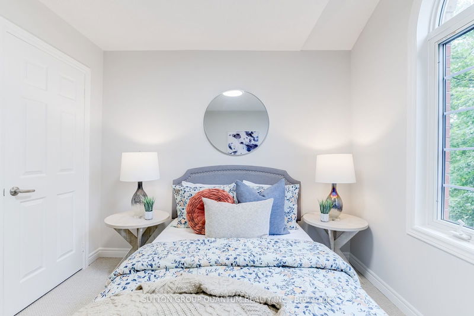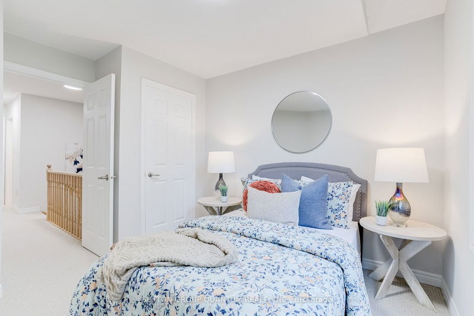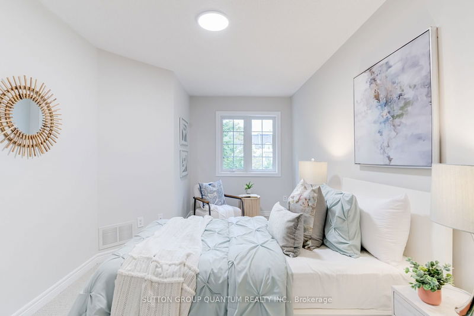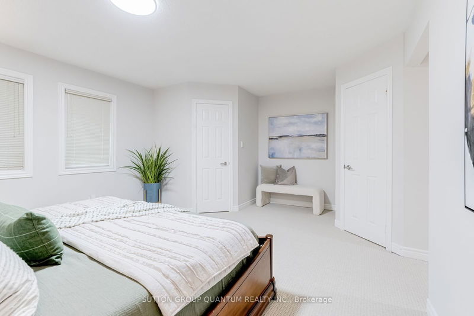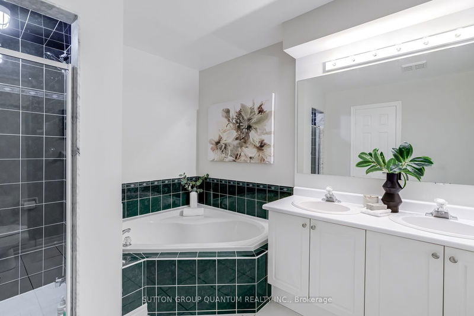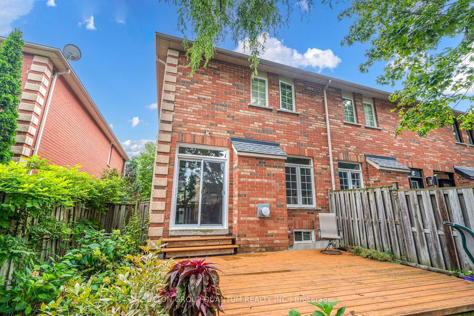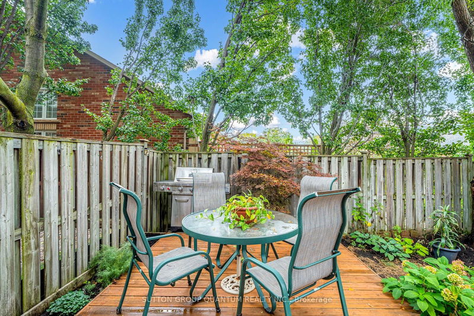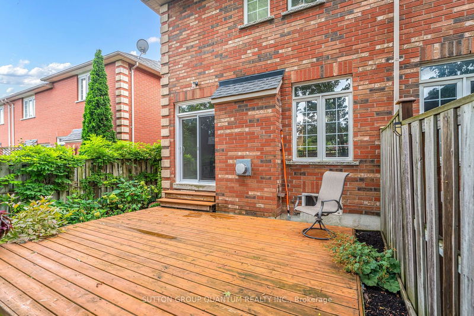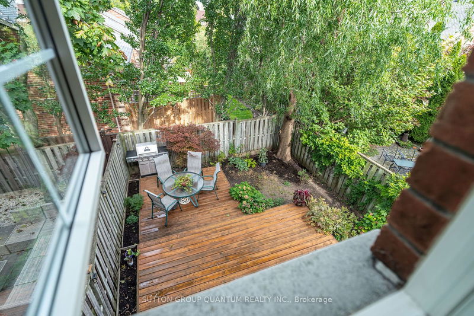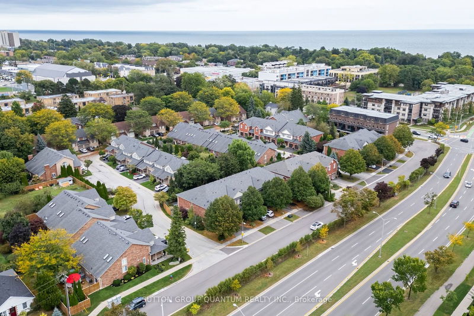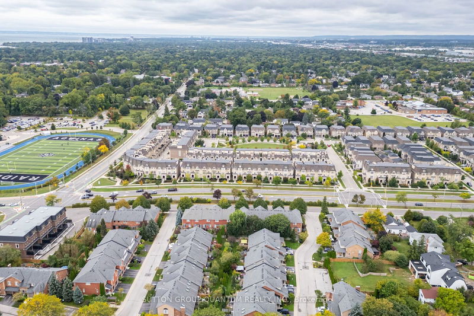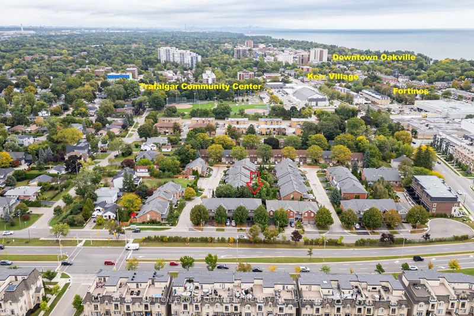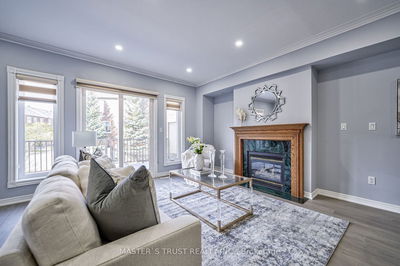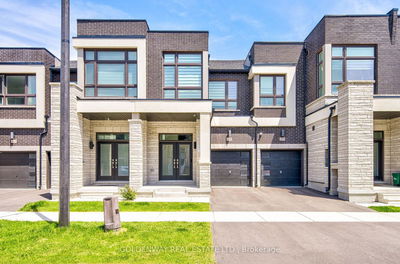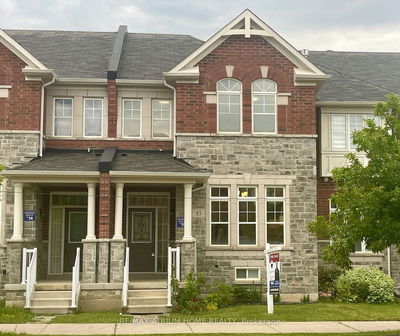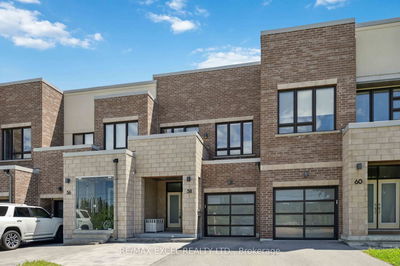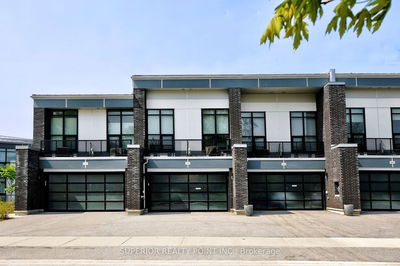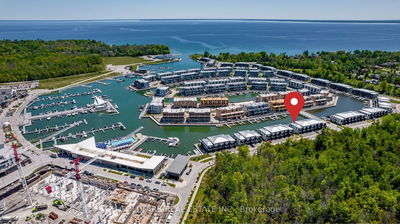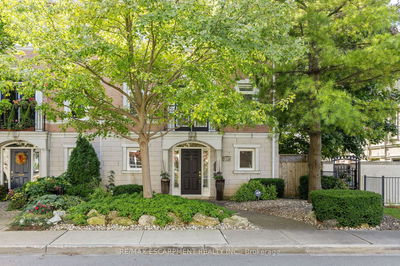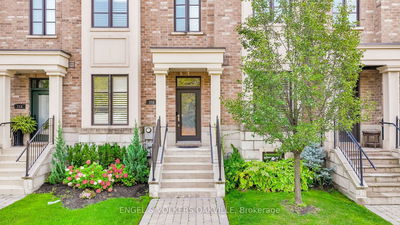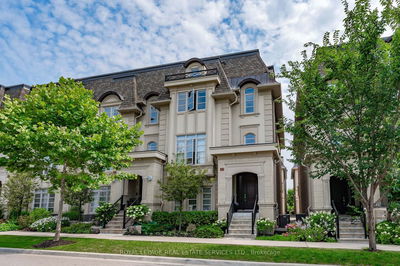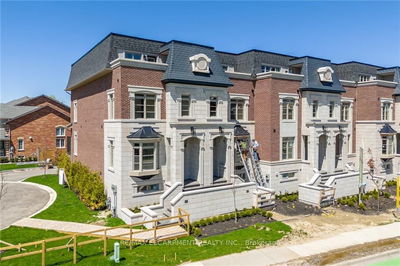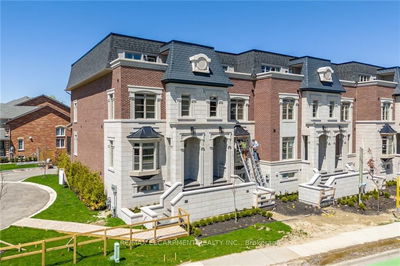Welcome to this beautiful freehold end-unit townhouse that presents like a semi, ideally situated on a quiet, family-friendly cul-de-sac. This peaceful street has minimal traffic and features homes on only one side, perfect for families seeking a child-friendly environment. With houses on just one side of the street and natural treed privacy shielding it from the main road, this home offers both serenity and safety. It's just a short walk from Kerr Village and only a few minutes' drive or a pleasant 15-minute stroll into vibrant Downtown Oakville. This home offers both comfort and convenience, perfect for families or professionals seeking a peaceful yet accessible neighborhood. Step inside to freshly painted interiors, new carpeting, and refinished hardwood flooring in the living and dining areas, creating a warm and inviting atmosphere. Enjoy the convenience of inside entry into the garage, a great feature for added ease and security. The upper level boasts three generously sized bedrooms, including a spacious master bedroom with two closets and a private ensuite bath featuring double sinks and a luxurious soaker tub. Additionally, there are two full bathrooms upstairs, and a discreet powder room on the main floor adds an extra touch of convenience. The unfinished basement offers a blank canvas for your customization. Whether you're envisioning a cozy family room, a home office, or a fitness area, the space is ready for your creative vision! Outside, the fully fenced backyard provides a private, serene space with an unfettered view and no brick walls to obstruct your surroundings. Complete with a deck, it's perfect for outdoor dining, relaxation, or entertaining guests. Beyond the home, enjoy proximity to excellent schools, parks, and local amenities, making it an ideal choice for families. With Oakville's top-rated dining, shopping, and cultural experiences just minutes away, you'll have the best of the town at your fingertips.
详情
- 上市时间: Friday, September 27, 2024
- 3D看房: View Virtual Tour for 183 Margaret Drive
- 城市: Oakville
- 社区: Old Oakville
- 详细地址: 183 Margaret Drive, Oakville, L6K 2W2, Ontario, Canada
- 客厅: Hardwood Floor, W/O To Deck, Combined W/Dining
- 厨房: Tile Floor, Open Concept, Breakfast Bar
- 挂盘公司: Sutton Group Quantum Realty Inc. - Disclaimer: The information contained in this listing has not been verified by Sutton Group Quantum Realty Inc. and should be verified by the buyer.

