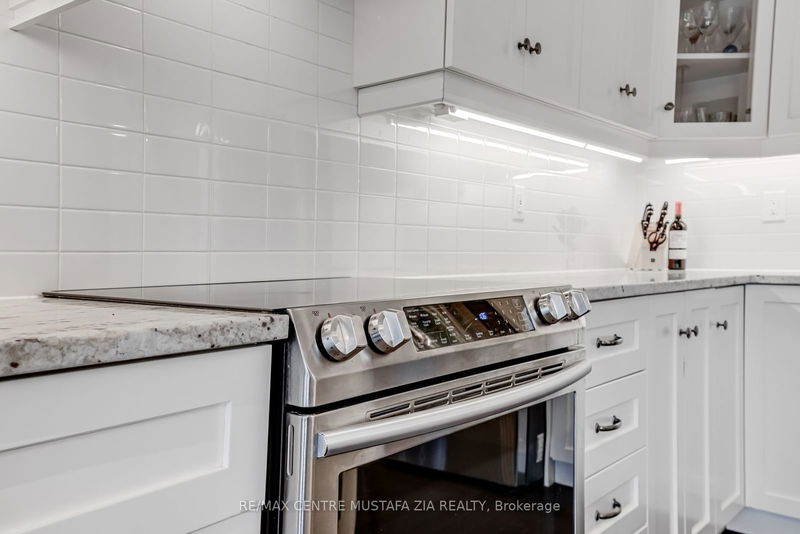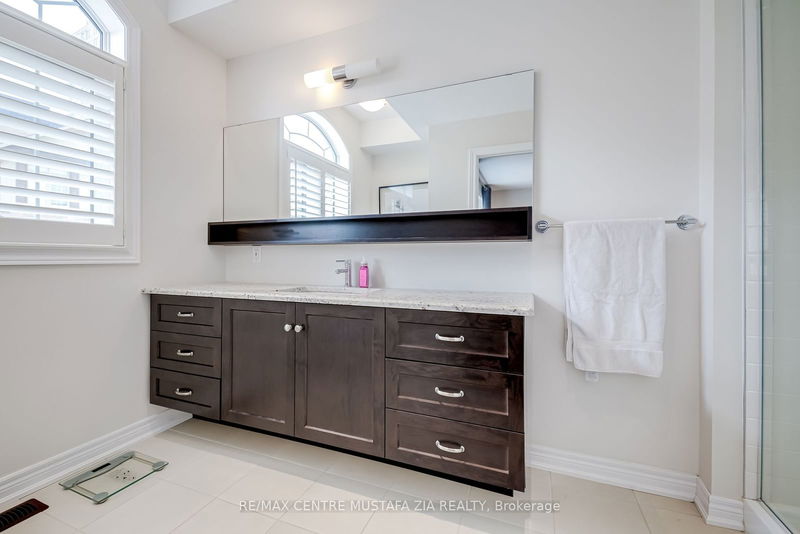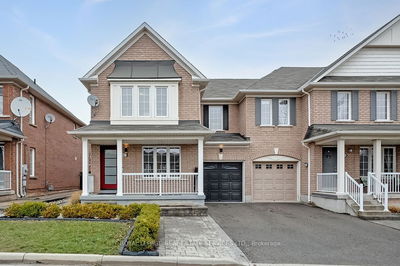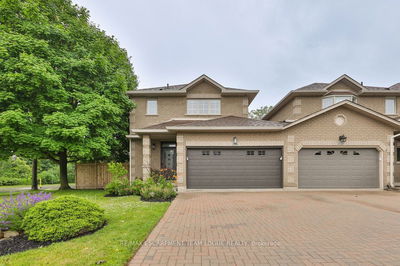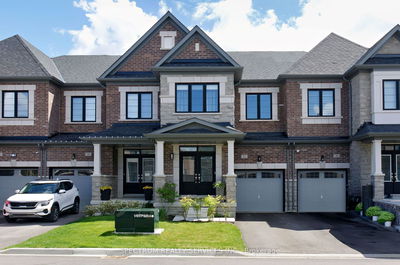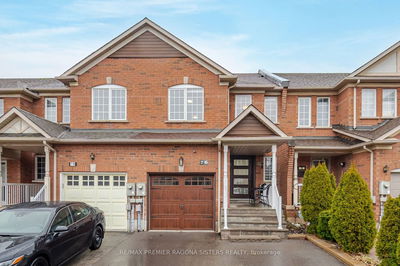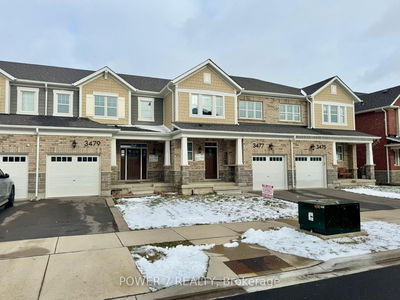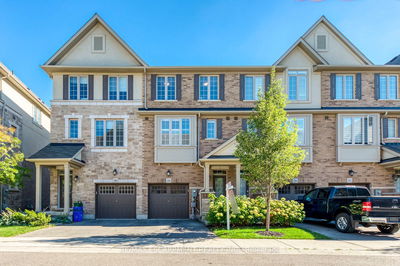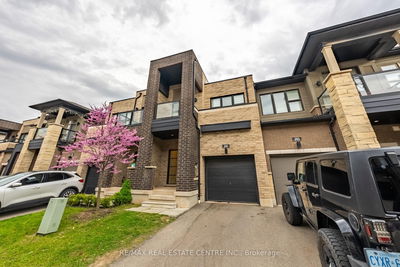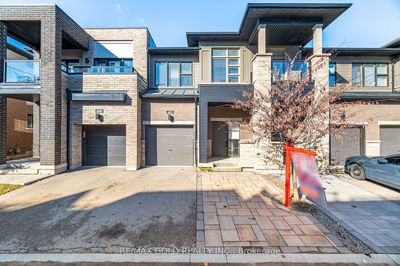Beautiful 3 Bedroom End Unit Townhome By Branthaven Backing Onto Ravine Offers Comfort, Convenience & Style! Open Concept Functional Layout On Main Floor Boasts 9Ft Smooth Ceilings, Hardwood Flooring, Pot Lights, Dining, Family Room With Gas Fireplace & Eat-In Chef's Kitchen. The Kitchen Features An Island, Granite Counters, Extra Cabinetry, Subway Tile Backsplash & High-End S/S Appliances. Walk-Out From Family Room To The Oasis Backyard / Large Deck Backing Onto Ravine! Upstairs Has No Carpet & Features Laundry, 3 Spacious Bedrooms & 2 Full Bathrooms. The Primary Has An Ensuite Bathroom With Glass Standing Shower & Granite Counters. Outstanding Potential For The Unfinished Basement With Large & Above Ground Windows That Bring In Loads Of Natural Light! One Built-In Garage Parking Spot + Additional Driveway Spot.
详情
- 上市时间: Friday, June 28, 2024
- 3D看房: View Virtual Tour for 3293 Mockingbird Common
- 城市: Oakville
- 社区: Rural Oakville
- 详细地址: 3293 Mockingbird Common, Oakville, L6H 0W9, Ontario, Canada
- 家庭房: Hardwood Floor, Gas Fireplace, Open Concept
- 厨房: Hardwood Floor, Granite Counter, Stainless Steel Appl
- 挂盘公司: Re/Max Centre Mustafa Zia Realty - Disclaimer: The information contained in this listing has not been verified by Re/Max Centre Mustafa Zia Realty and should be verified by the buyer.




















