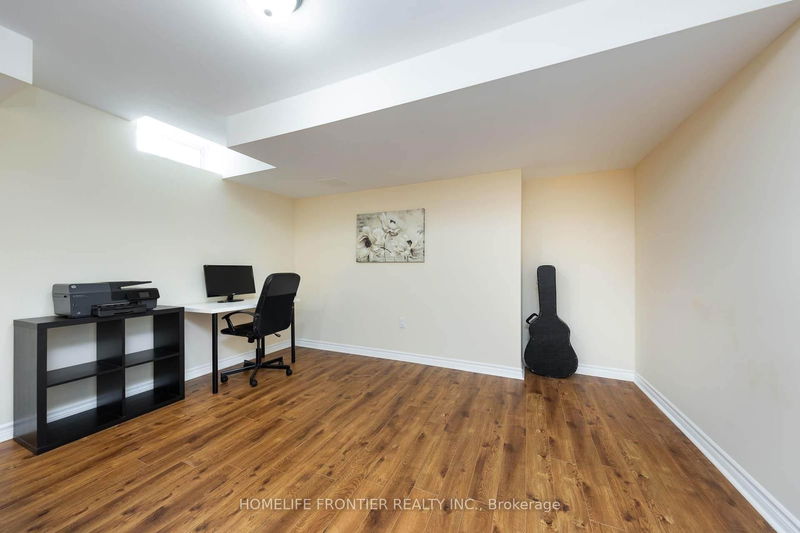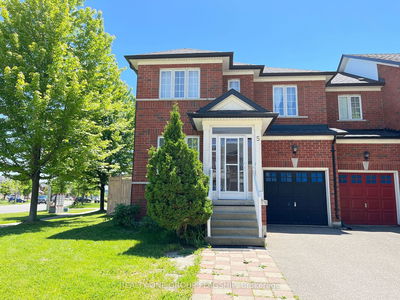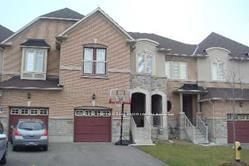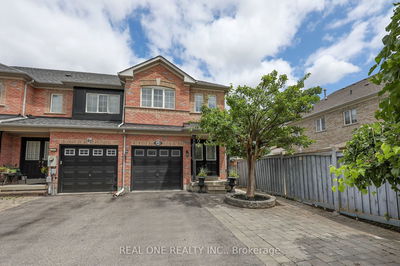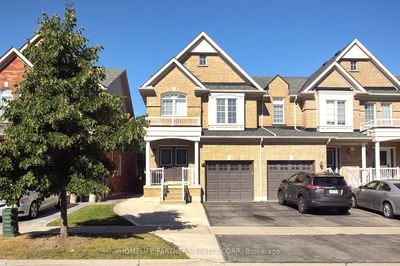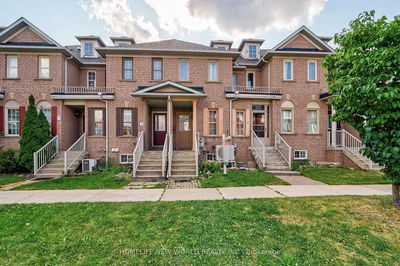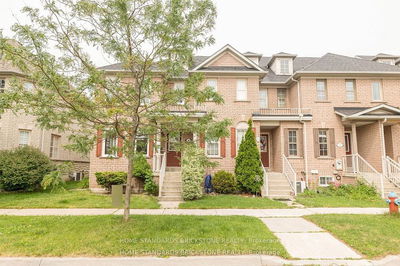One of a Kind! Highly Sought-After Location of Bayview Glen Community. Stunning, Well Maintained, Open Concept Freehold Townhouse End-Unit on a Prime Corner like a Semi- Detached Home. One of The Largest Lots in the Neighbour. This Sunny and South-Facing Home is to Maximize Natural Lights and Provide the Comfortable Rest and Relaxation. Professionally Finished B/I Closet Organizer in Primary Bedroom. B/I Window Seat and Organizer in 2nd Br. Recreation Room in Basement. All Hardwood Floor Throught. Newly Painted(2024), Double-Car Garage, Large and Nice Deck with Pergola Overlooking a Fully Fenced Pie-Shaped Huge Back- yard like Detached Home. Close to GO Station, YRT/VIVA, HWY7/407/404, Community Centre, Shopping Malls, Approved Yonge-Finch North Subway Extention Station. Highly-Rated Schools including Langstaff Secondary School, St.Roberts Catholic High School, Red Maple Public School, St.John Paul II Catholic School. S/S Fridge(2023), Stove(2023), B/I Dishwasher(2023), B/I Microwave(2023), Washer/Dryer, Furnace(2022), Roof(2016), All ELFs, All Window Coverings, Humidifier, CAC, Gas Fireplace, Remote Garage Door Opener.
详情
- 上市时间: Thursday, September 05, 2024
- 3D看房: View Virtual Tour for 69 Selkirk Drive
- 城市: Richmond Hill
- 社区: Langstaff
- 交叉路口: Yonge St / Bantry Ave
- 详细地址: 69 Selkirk Drive, Richmond Hill, L4B 4S4, Ontario, Canada
- 客厅: Hardwood Floor, Combined W/Dining
- 家庭房: Hardwood Floor, Gas Fireplace
- 厨房: Ceramic Floor, Open Concept
- 挂盘公司: Homelife Frontier Realty Inc. - Disclaimer: The information contained in this listing has not been verified by Homelife Frontier Realty Inc. and should be verified by the buyer.

































