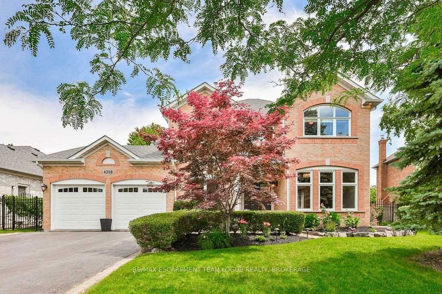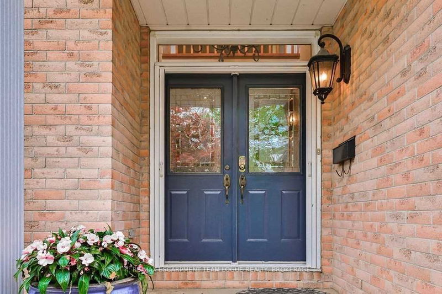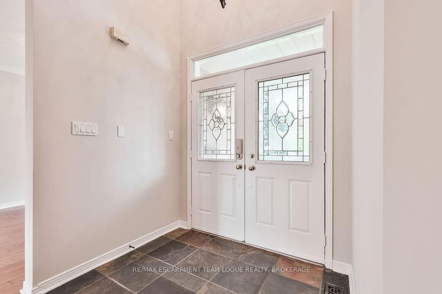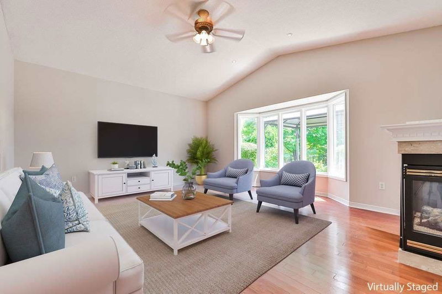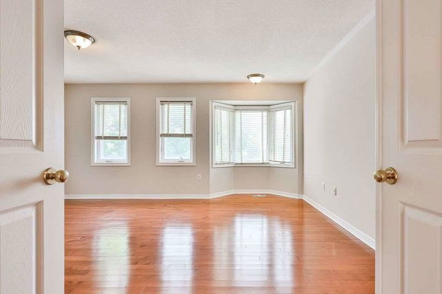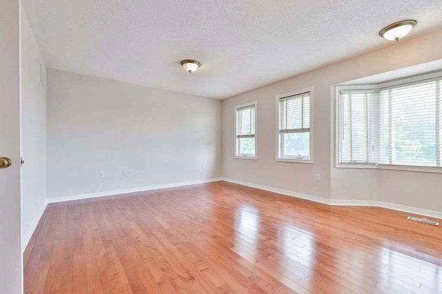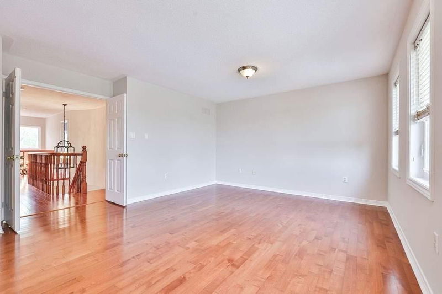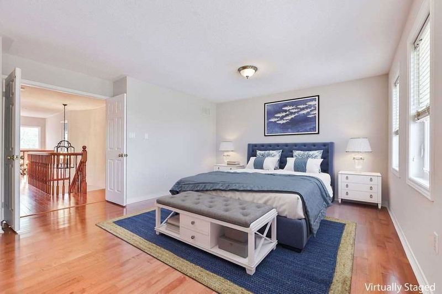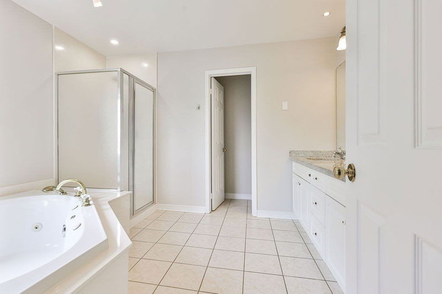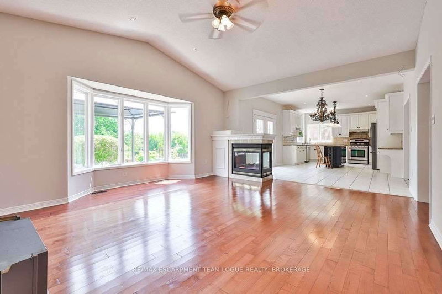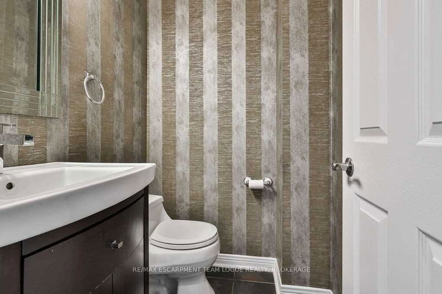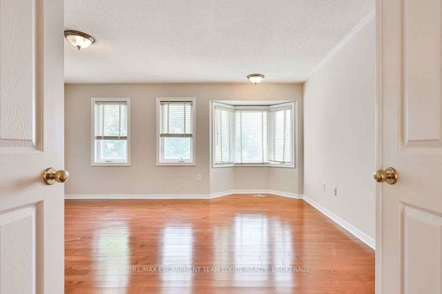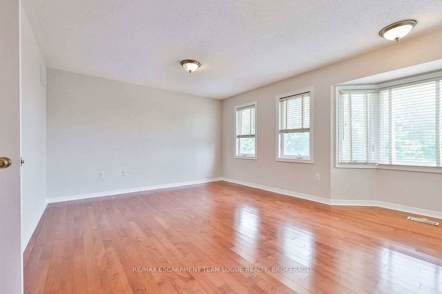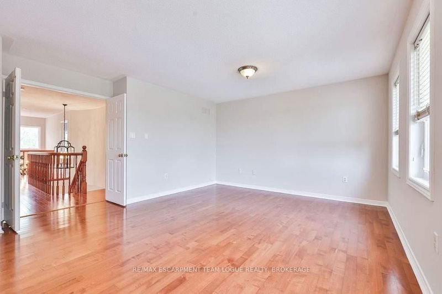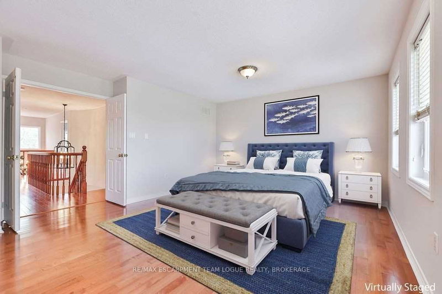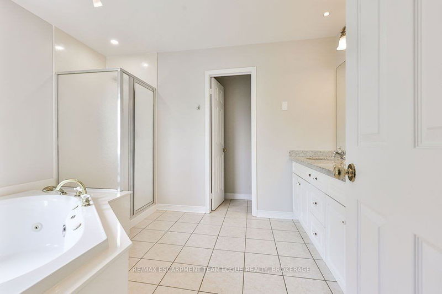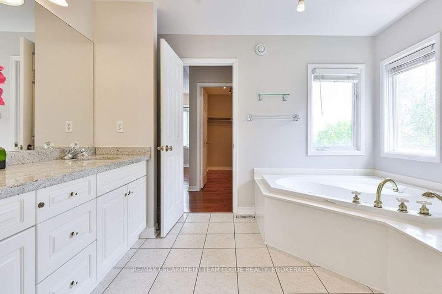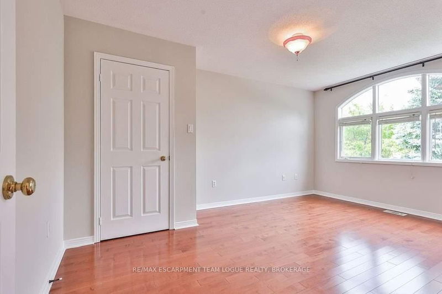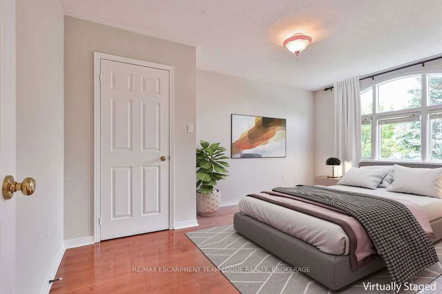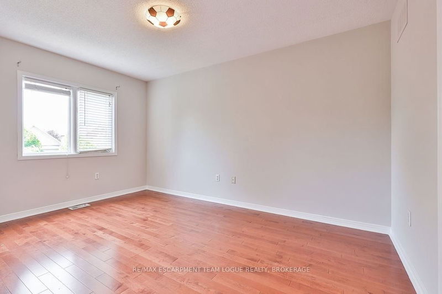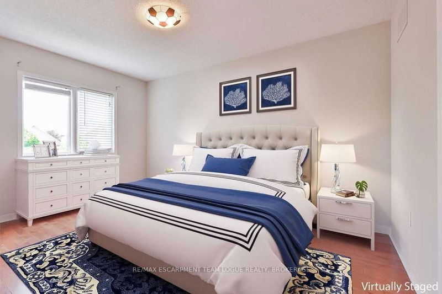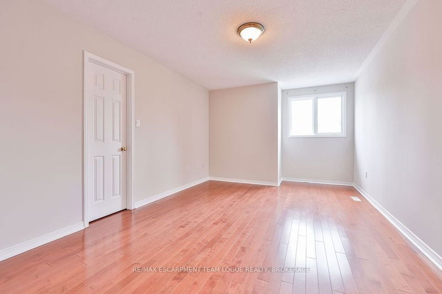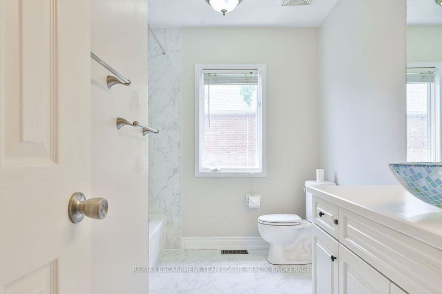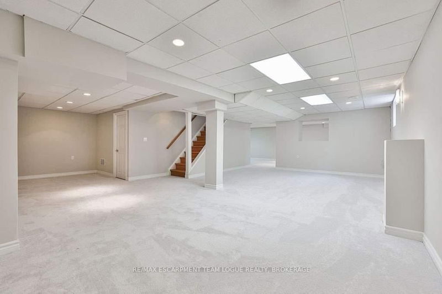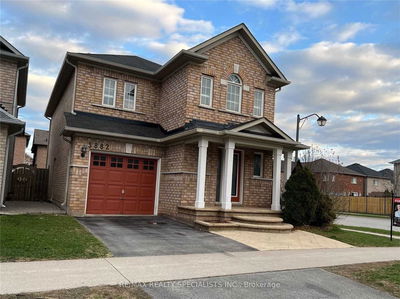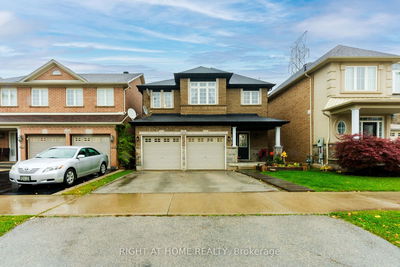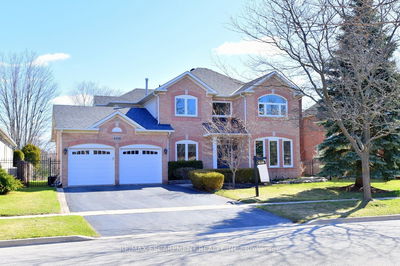Backing Onto The 16th Hole Of The Millcroft Gc. Backyard Incl Pool & Hot Tub . Formal Liv/Din Rm, Spacious Eat-In Kitchen W/White Cabinets, Granite Counters, Working Island, Fam Rm W/ Vaulted Ceilings, 3-Sided Fireplace. A Home Office, Laundry & Powder Rm Complete The Main Flr. Upstairs Offers A Generous Primary Bdrm W/5Pc Ensuite, 3 Add Bdrms, And A 4Pc Bath. The Lower Level Has Large Recrm, 3Pc Bath And Games Room Or Additional Bedroom. Available Immediately.
详情
- 上市时间: Tuesday, July 05, 2022
- 3D看房: View Virtual Tour for 4358 Latimer Crescent
- 城市: Burlington
- 社区: Rose
- 详细地址: 4358 Latimer Crescent, Burlington, L7M 4R3, Ontario, Canada
- 厨房: Eat-In Kitchen
- 家庭房: Main
- 挂盘公司: Re/Max Escarpment Team Logue Realty, Brokerage - Disclaimer: The information contained in this listing has not been verified by Re/Max Escarpment Team Logue Realty, Brokerage and should be verified by the buyer.

