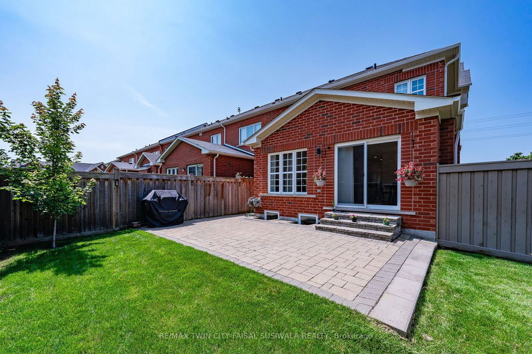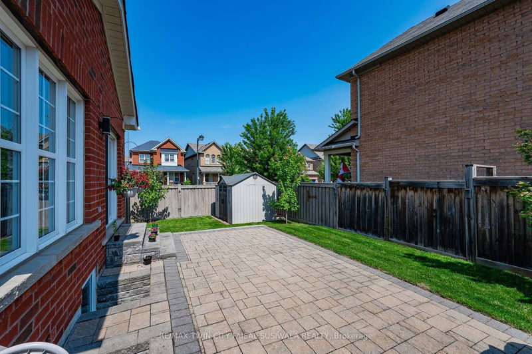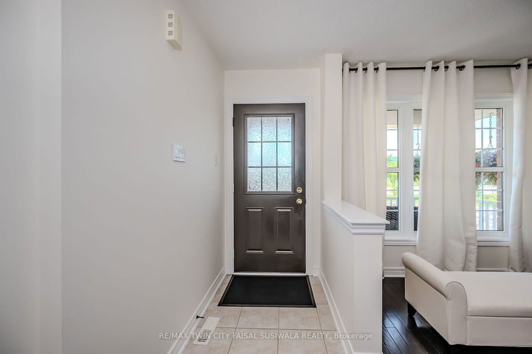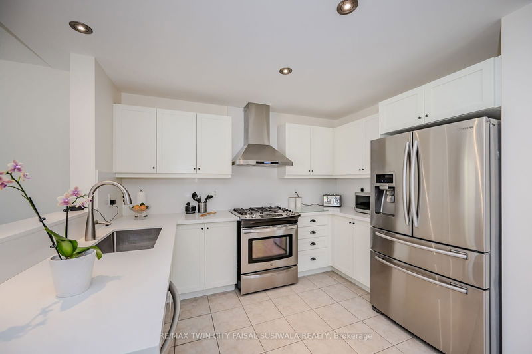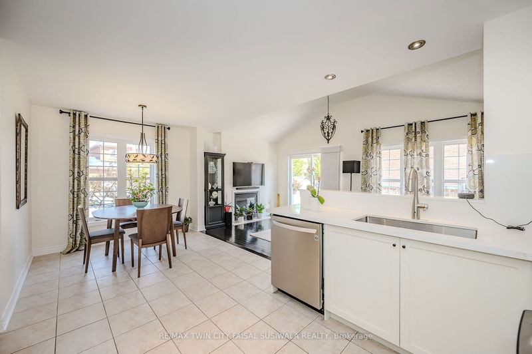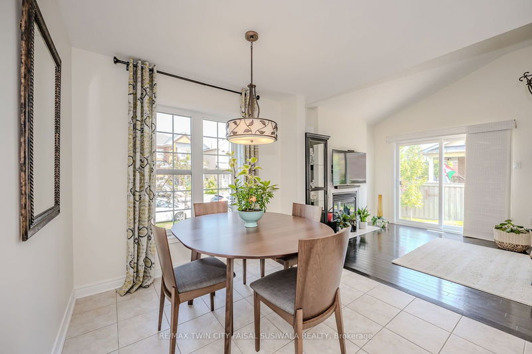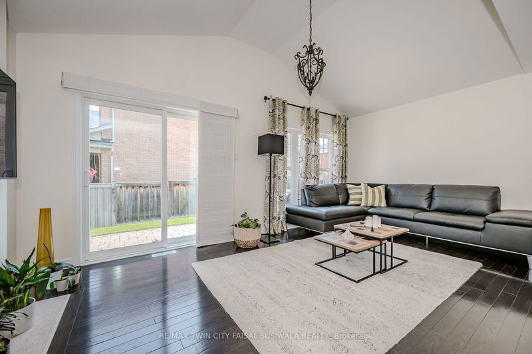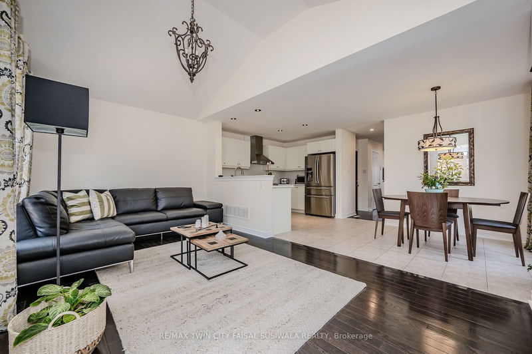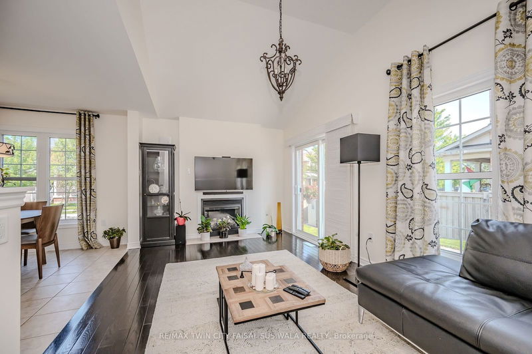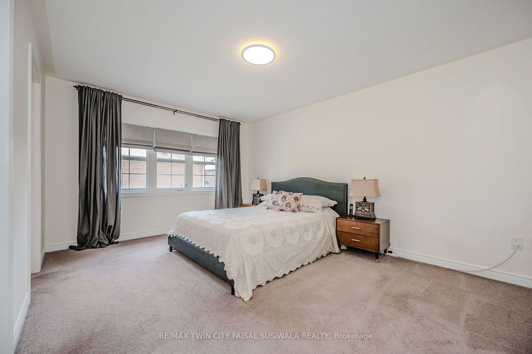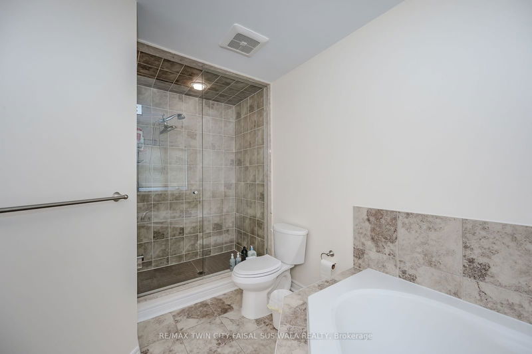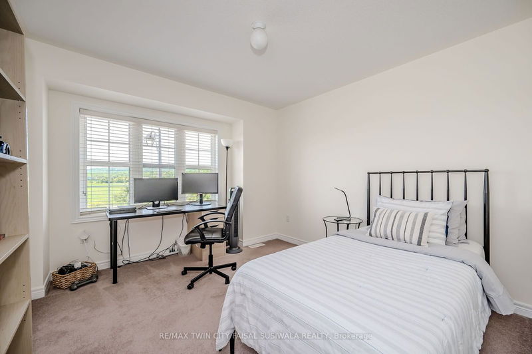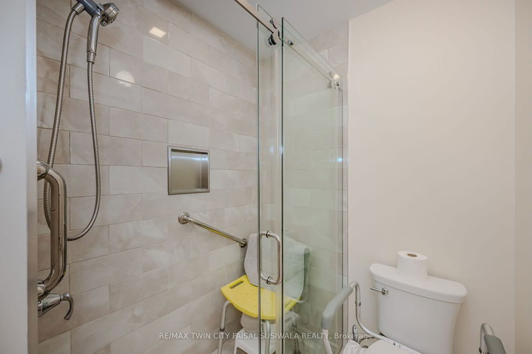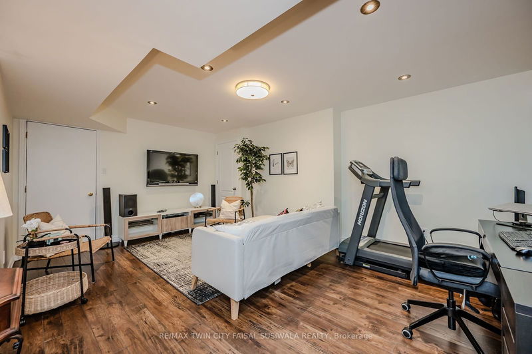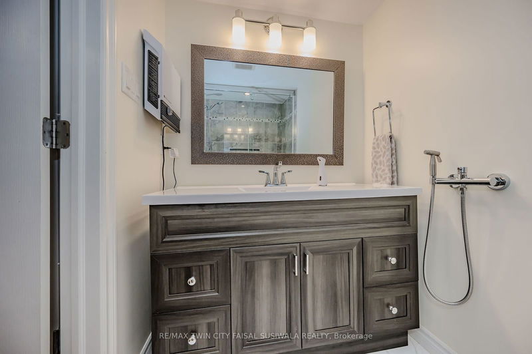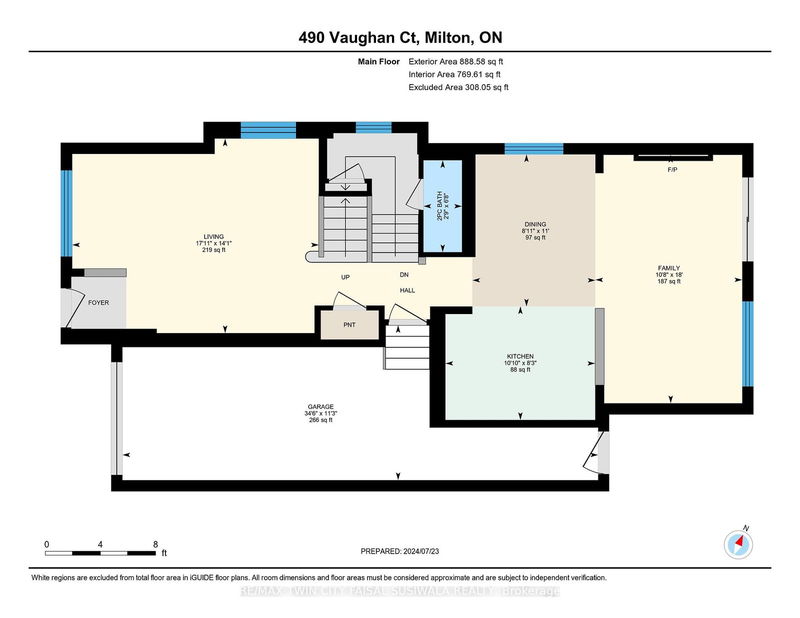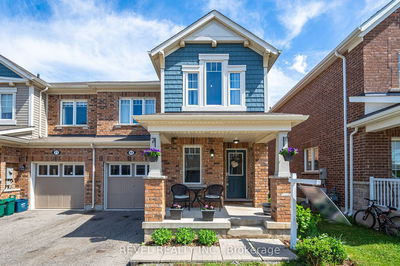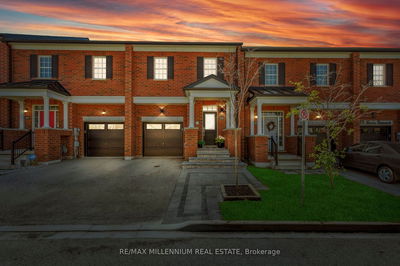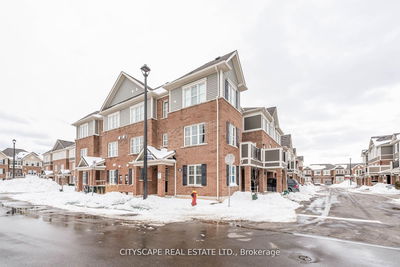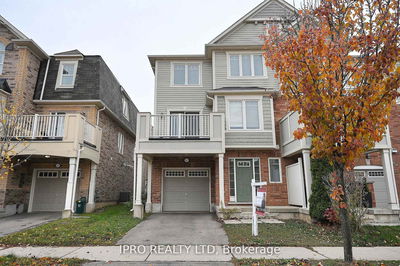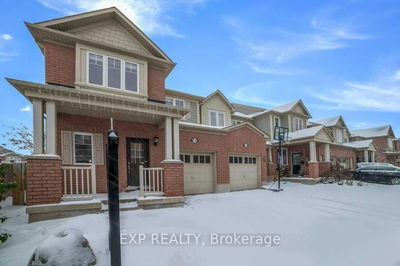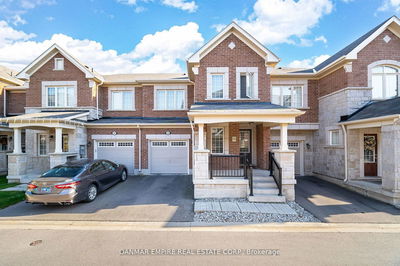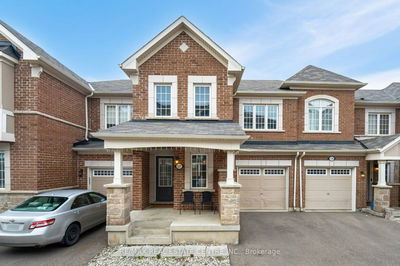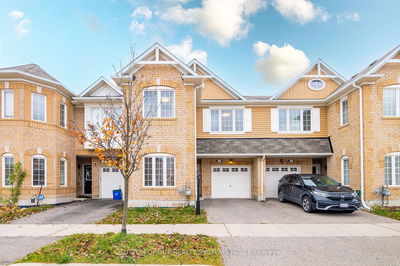Minutes to ESCARPMENT VIEWS! This gorgeous brick 3+1 bedroom, 3.5 bathroom luxury townhome features a legal finished basement. As an end unit, it boasts fabulous curb appeal with beautiful landscaping and a stone walkway leading to the private front porch. Enter the welcoming foyer and experience a sense of space with high ceilings, a wonderful family floor plan, hardwood flooring, and a clean, contemporary design. The eat-in kitchen offers quartz countertops and backsplash, ample cabinets, and stainless steel appliances. It opens to a large, separate dining area, overlooking the living room with a fireplace, large windows, and a walk-out to the fully fenced yard with an interlock patio. The 3 generous bedrooms include a primary bedroom retreat with a walk-in closet and a 4pc ensuite with a deep soaker tub. Enjoy the convenience of upper-level laundry. The legal finished basement features massive above-grade windows, plenty of storage, a rec room, and a bonus 3pc bathroom with laundry. Additional features include a garage door opener, freehold ownership with no extra fees, carpet-free main floor, two glass-enclosed showers, and much more. Amazing Location: Close to all amenities including parks, schools, Milton's vibrant downtown, conservation areas, the new Sherwood Community Centre and Library, public transit, GO Train, and easy highway access. Meticulously maintained!
详情
- 上市时间: Thursday, July 25, 2024
- 3D看房: View Virtual Tour for 490 Vaughan Court
- 城市: Milton
- 社区: Scott
- 交叉路口: TREMAINE ROAD
- 详细地址: 490 Vaughan Court, Milton, L9T 8A6, Ontario, Canada
- 客厅: Main
- 厨房: Main
- 家庭房: Main
- 挂盘公司: Re/Max Twin City Faisal Susiwala Realty - Disclaimer: The information contained in this listing has not been verified by Re/Max Twin City Faisal Susiwala Realty and should be verified by the buyer.




