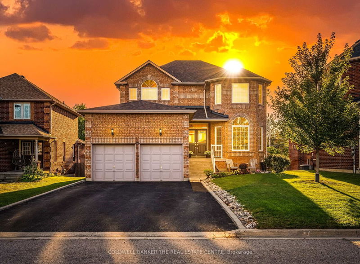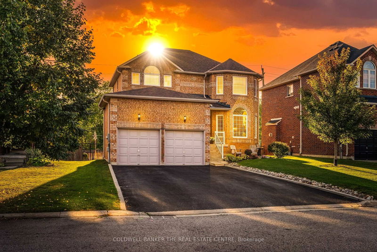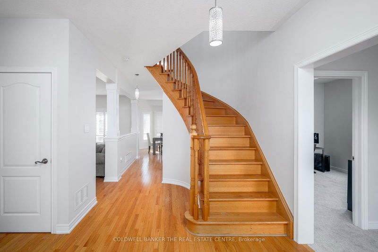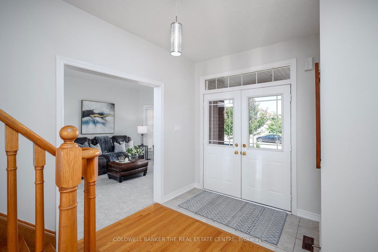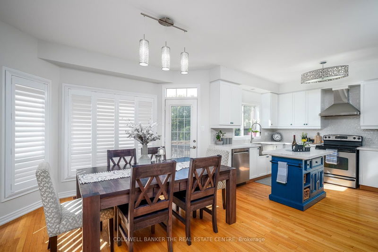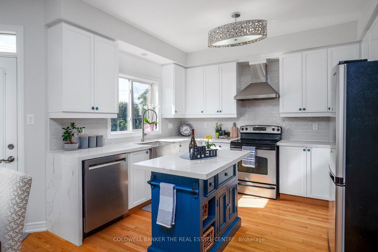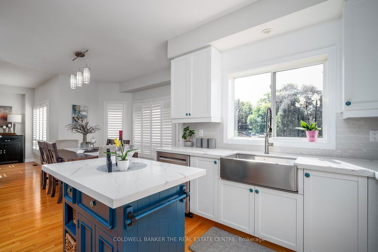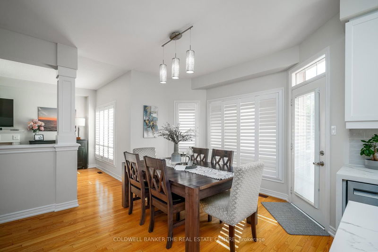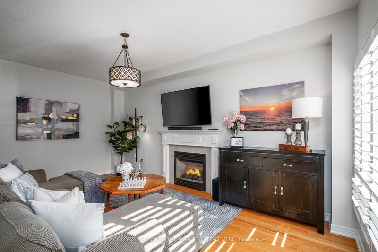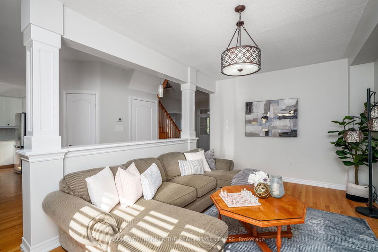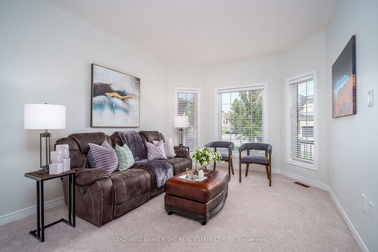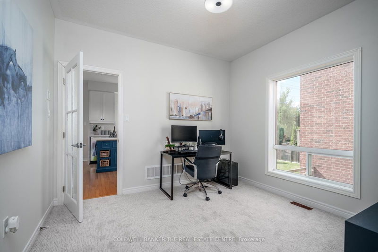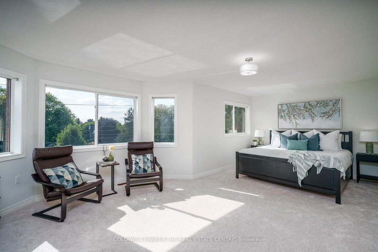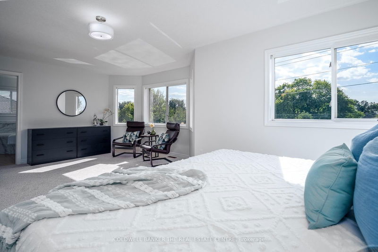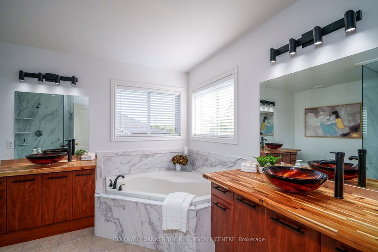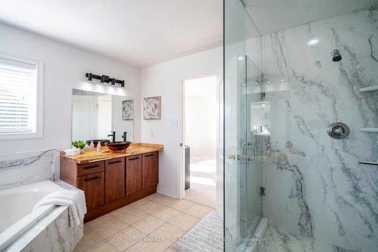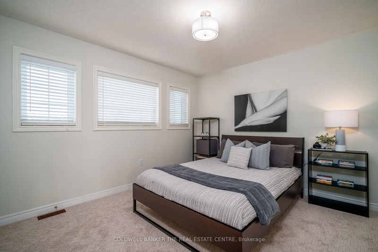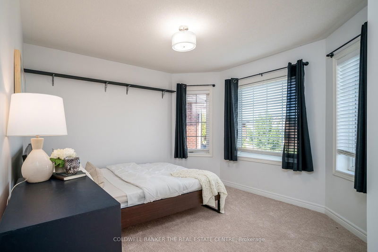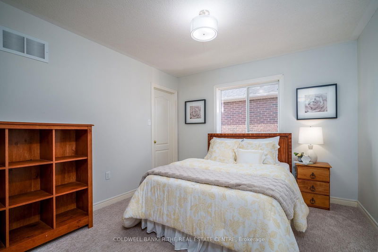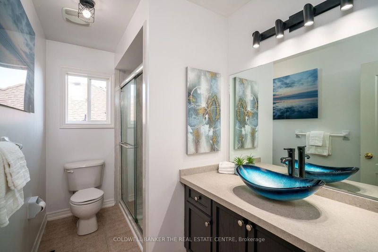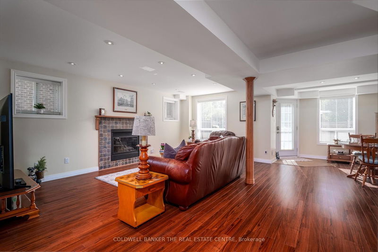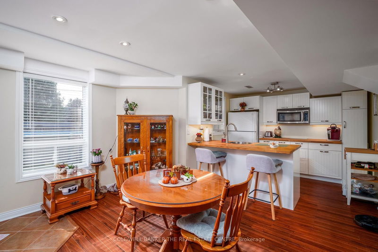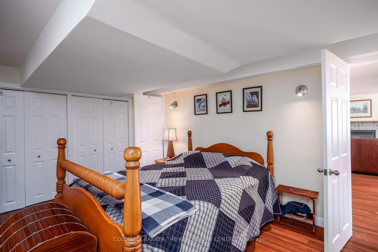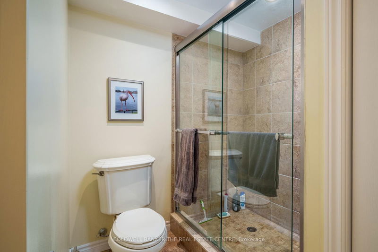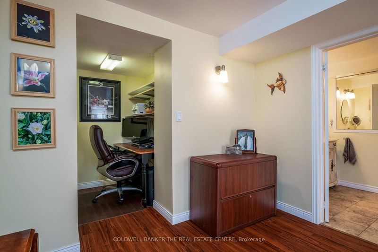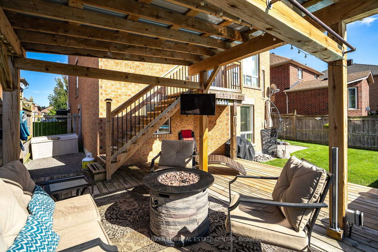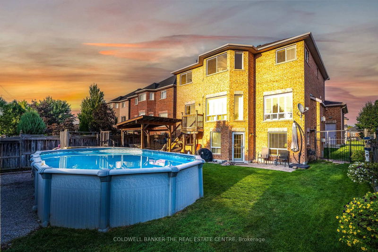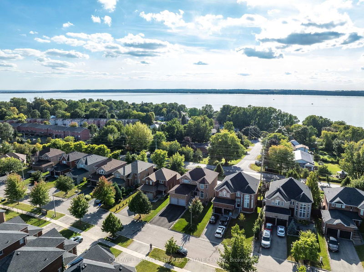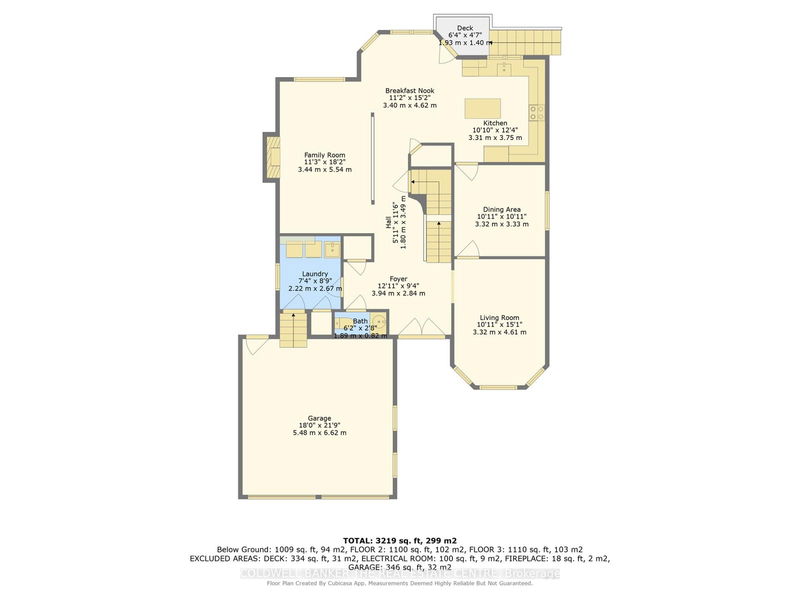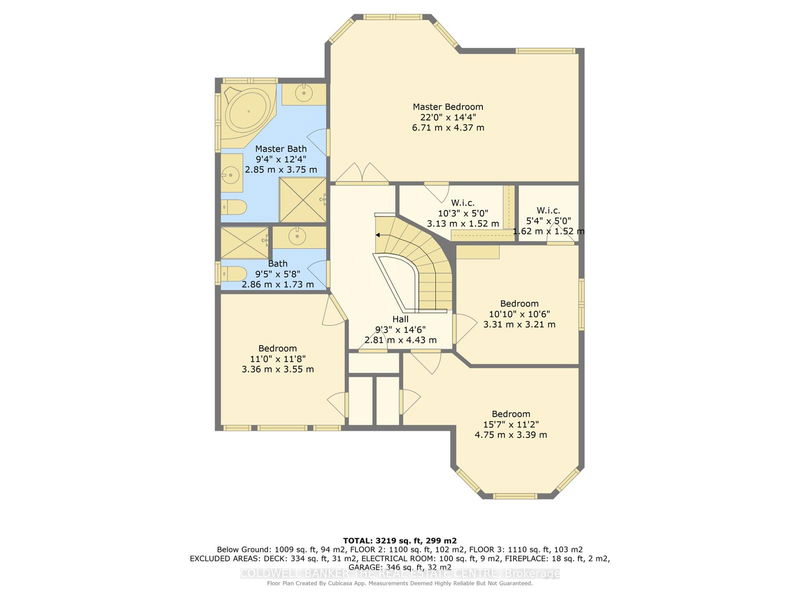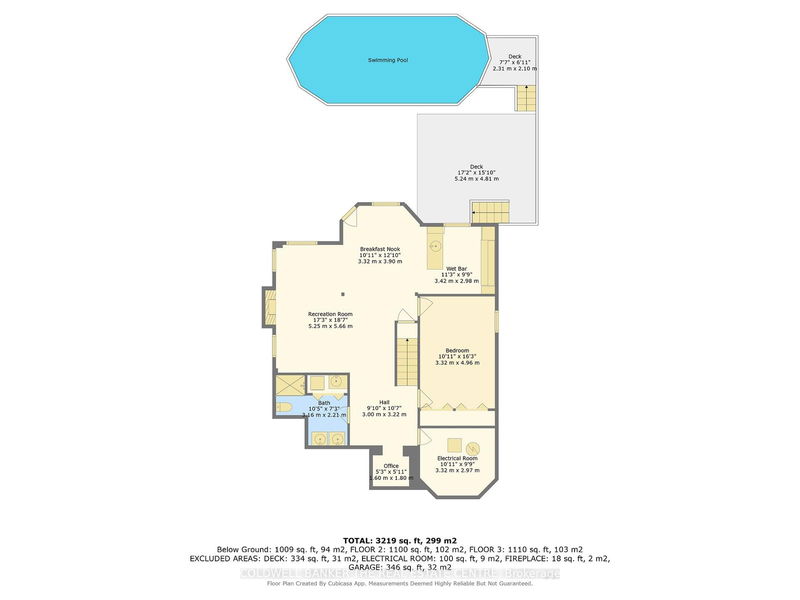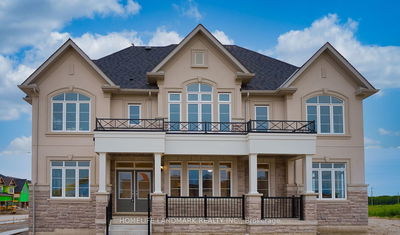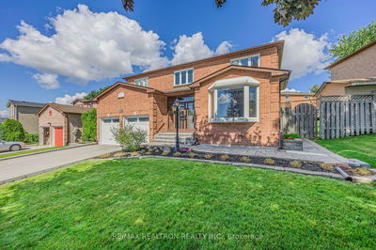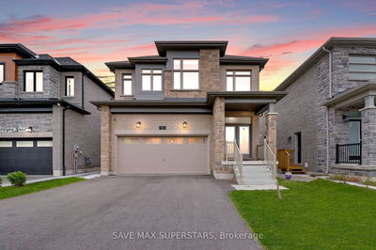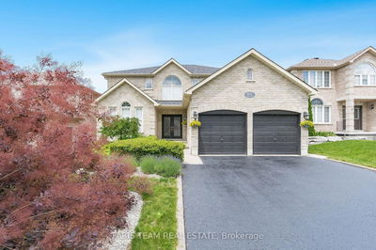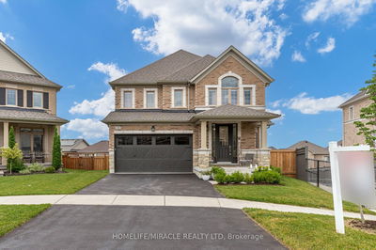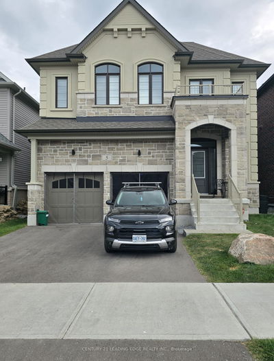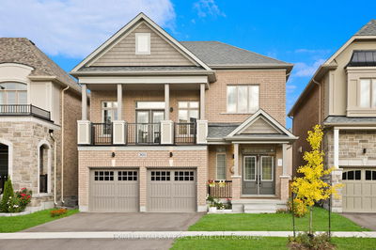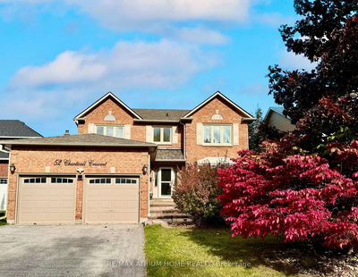Welcome to Your Move-In Ready Multi-Generational Family Home in North Keswick Ideally Located on a Quiet, Sought-After Street Near Lake Simcoe!This charming all-brick, 2-storey residence offers 4+1 bedrooms and 3.5 bathrooms, providing ample space for your family's needs. The fully finished basement includes a well-designed in-law suite with a separate entrance. This versatile space features a custom kitchen, cozy living room with gas fireplace, spacious bedroom, separate laundry, and an upright shower perfect for in-law accommodations or potential rental income. Step outside to a bright, sun-filled, and fully fenced backyard, a true retreat complete with above-ground pool, lush gardens, an entertaining deck, and a pergola.On the main floor, you'll find hardwood floors, 9 foot ceilings with a recently updated, large eat-in kitchen with a central island and a walk-out to the backyard. The open-concept family room, highlighted by a gas fireplace, offers a warm and inviting atmosphere. Additional living spaces include a generous living room (or office/den) and a separate dining room, ideal for family gatherings. The main floor also features laundry facilities with ceramic floors and garage access through a separate entrance. The 2-car attached garage provides ample overhead storage, and the generously paved driveway, free of sidewalks, offers a total of 4 exterior parking spaces making for a total of 6 parking spaces on the property.Upstairs, the large centre foyer staircase leads to 4 generously sized bedrooms, including a primary bedroom with a walk-in closet and comfortable sitting area. The primary ensuite has been beautifully renovated to include dual sinks and a stunning oversized glass-enclosed shower. The main family bathroom has also been recently updated. California shutters and fresh paint throughout complete this move-in-ready home.Don't miss this rare opportunity to own an exceptional property in a desirable location. Make this dream home yours today!
详情
- 上市时间: Saturday, September 14, 2024
- 3D看房: View Virtual Tour for 62 Kerfoot Crescent
- 城市: Georgina
- 社区: Keswick North
- 交叉路口: Old Homestead/Metro at Orchard Beach
- 厨房: Hardwood Floor, Stainless Steel Appl, Centre Island
- 家庭房: Hardwood Floor, Formal Rm, Gas Fireplace
- 客厅: Broadloom, Bow Window, O/Looks Frontyard
- 厨房: Laminate, Eat-In Kitchen, W/O To Yard
- 挂盘公司: Coldwell Banker The Real Estate Centre - Disclaimer: The information contained in this listing has not been verified by Coldwell Banker The Real Estate Centre and should be verified by the buyer.

