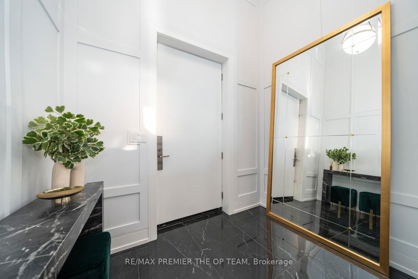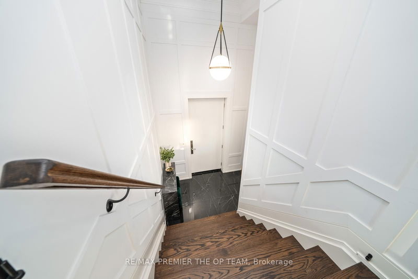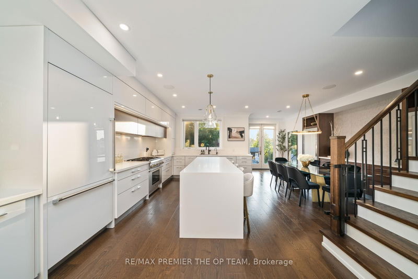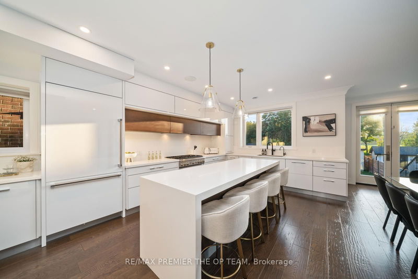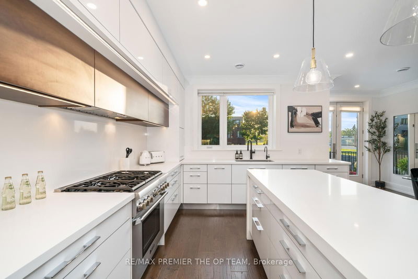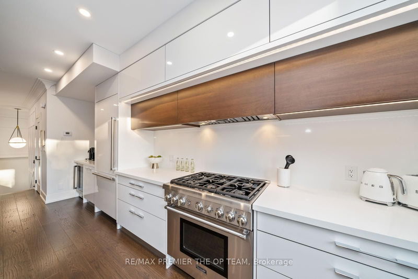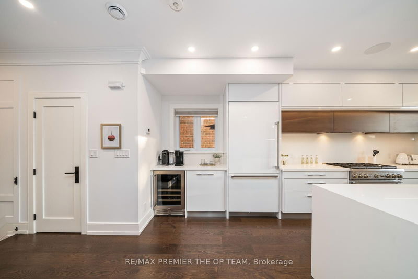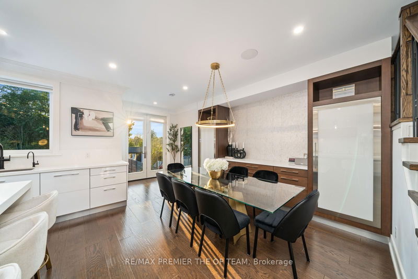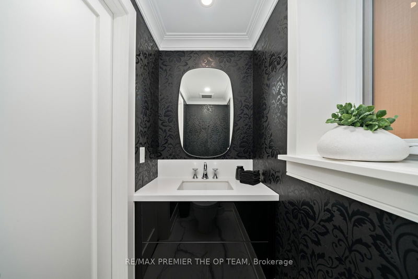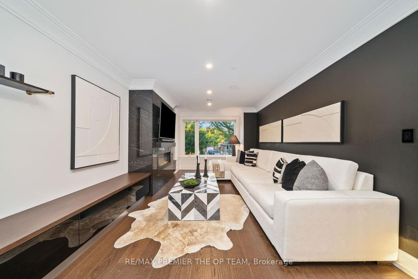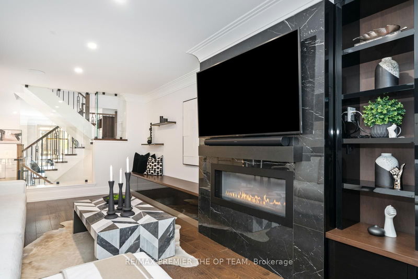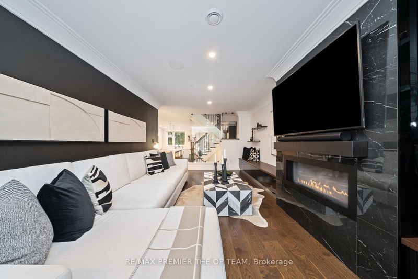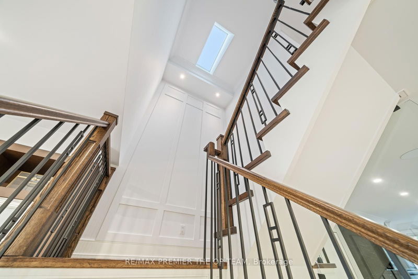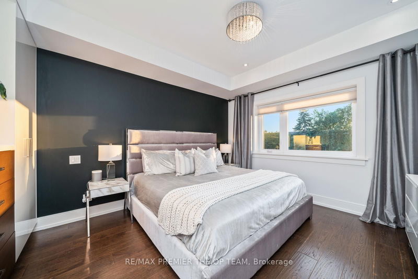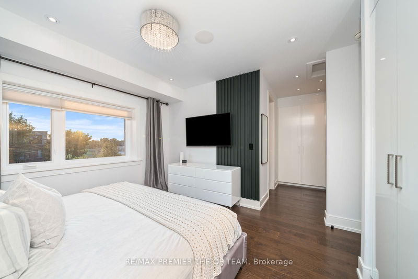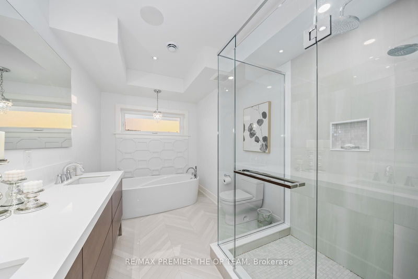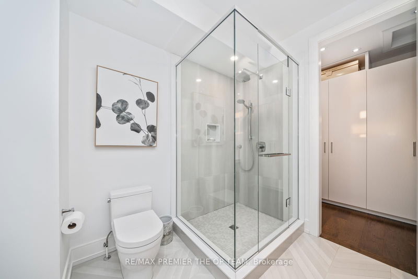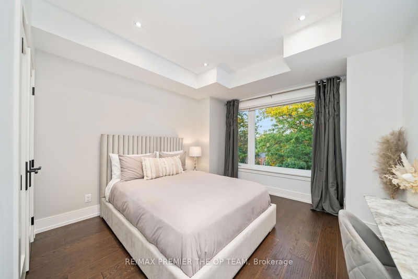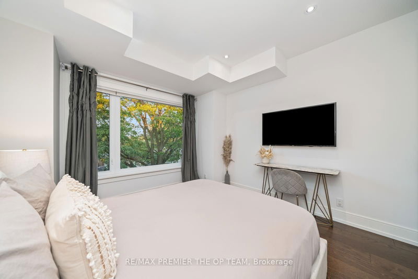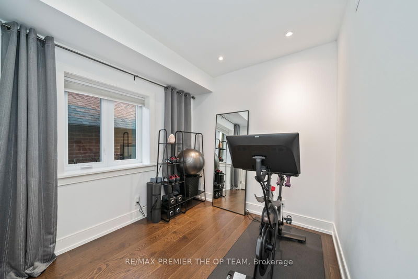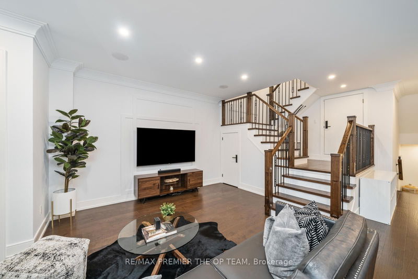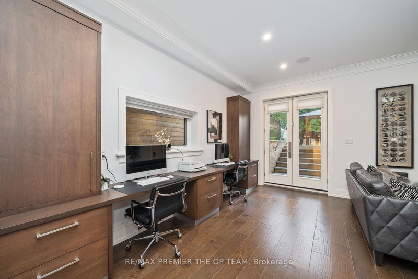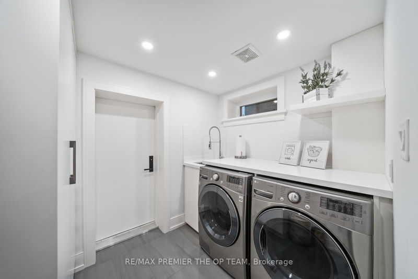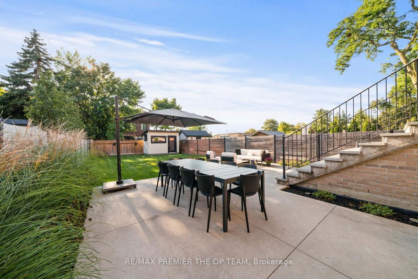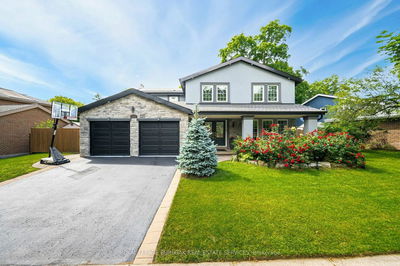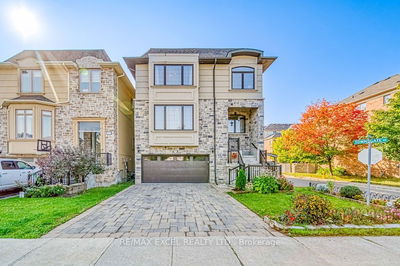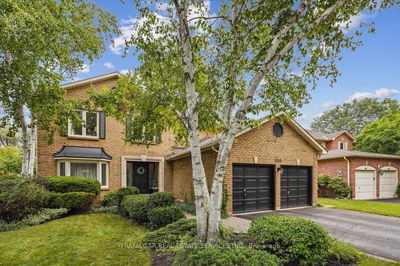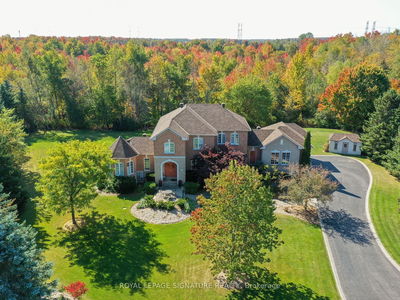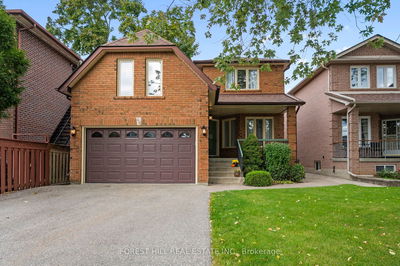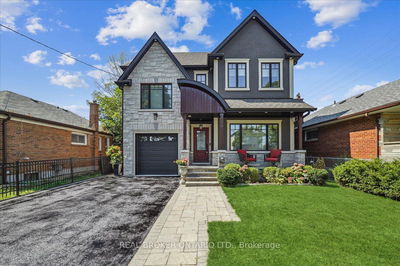You Have Just Found Arguably The Best Home For Sale In South Etobicoke. This High-End Custom Built Home Exemplifies Unparalleled Craftsmanship With Exquisite Design & Attention To Detail. Overbuilt With Insulated Concrete Forms Top To Bottom, Imported Limestone Front Facade, Heated Floors Throughout All Levels, Energy Efficient Home With HRV & Germicidal UV Light System. Approximately 3200 SF Of Living Space. B/I Thermador Appliances, Oversized Hand Scraped Hardwood, B/I Speakers, Wainscotting, Custom Millwork & So Much More. Enjoy The Open-Concept Layout That Seamlessly Integrates The Living, Dining & Heart Of The Home - The Custom Perola Kitchen! Tons Of Natural Light On All Levels. The Primary Bedroom Is Complete With B/I Closets & Spa-Like Ensuite With High-End Fixtures. This home Has The Perfect Basement That Sits Above Grade Making Working From Home Warm & Comforting, Paired With A Large Rec Area & Exceptional Wine Cellar. Enjoy The Walk-Up To A Massive Sun-Filled Backyard - Perfect Pool-Sized Lot. A+ Location!
详情
- 上市时间: Wednesday, September 18, 2024
- 3D看房: View Virtual Tour for 56A Bellman Avenue
- 城市: Toronto
- 社区: Alderwood
- 详细地址: 56A Bellman Avenue, Toronto, M8W 4A4, Ontario, Canada
- 客厅: Heated Floor, Gas Fireplace, Crown Moulding
- 厨房: B/I Appliances, Heated Floor, O/Looks Backyard
- 挂盘公司: Re/Max Premier The Op Team - Disclaimer: The information contained in this listing has not been verified by Re/Max Premier The Op Team and should be verified by the buyer.



