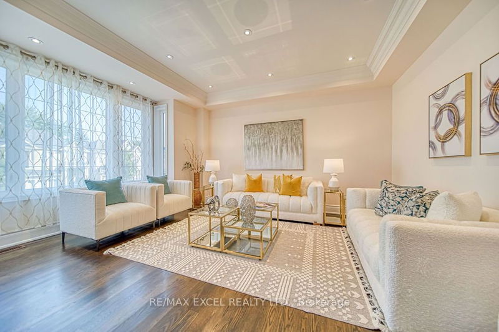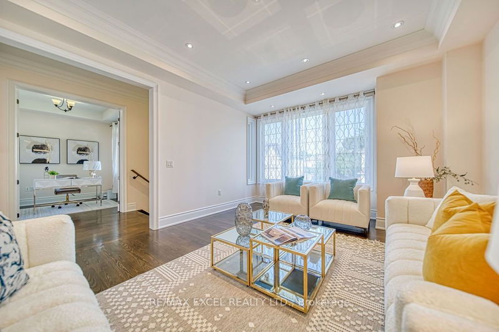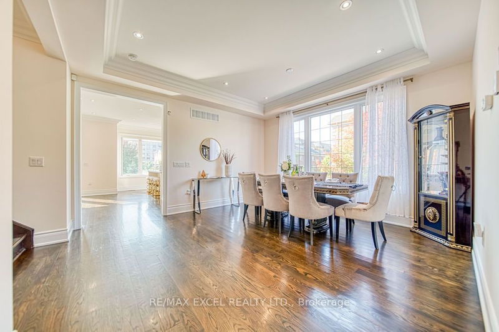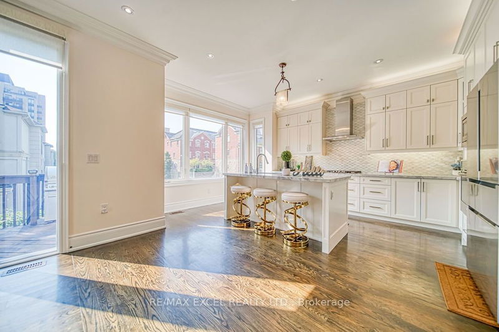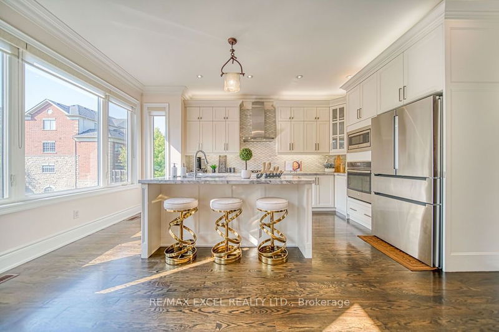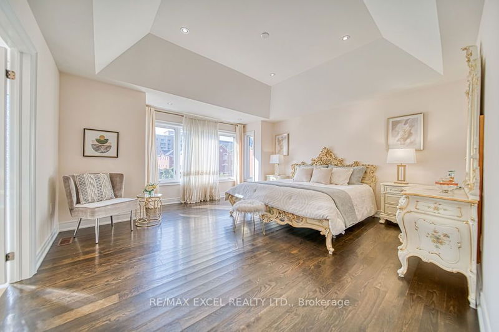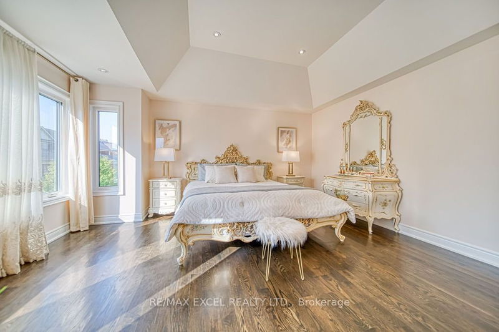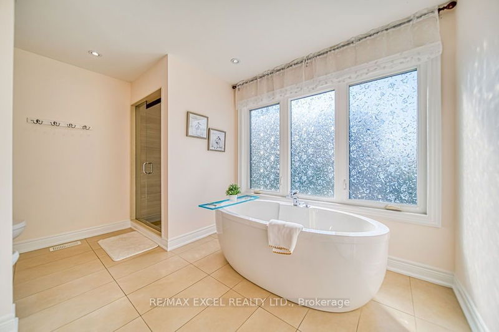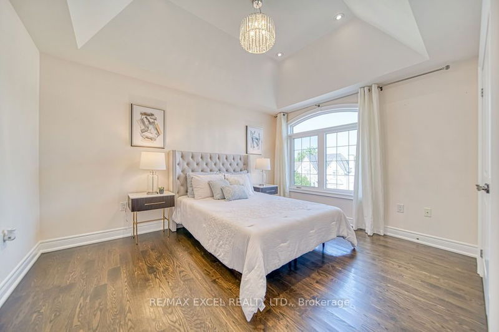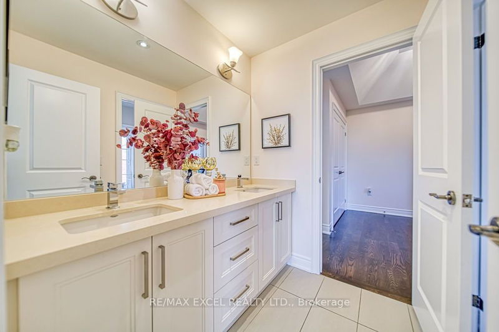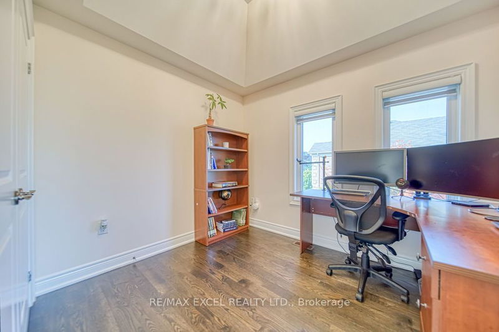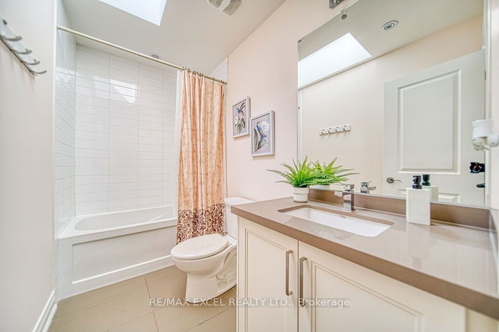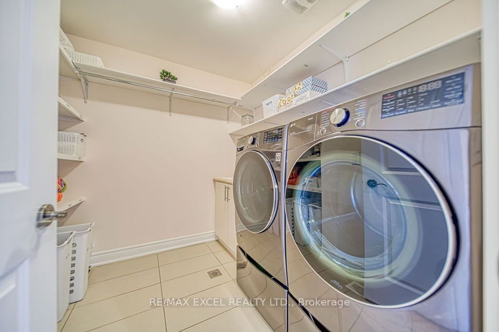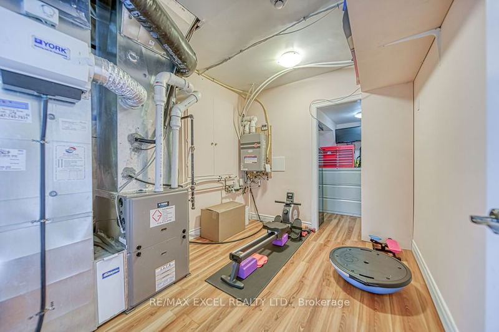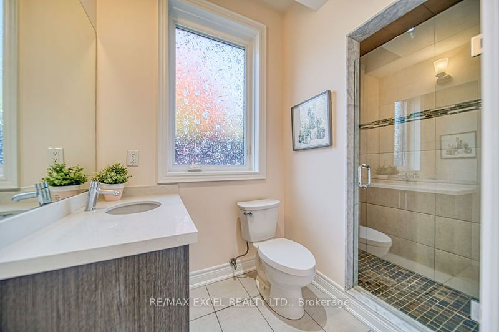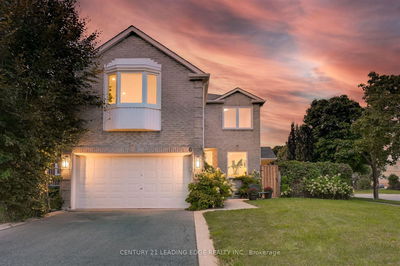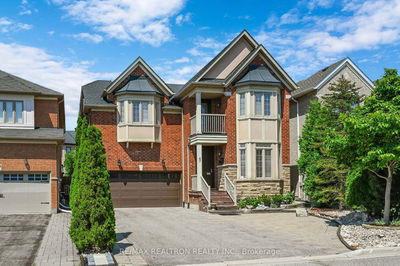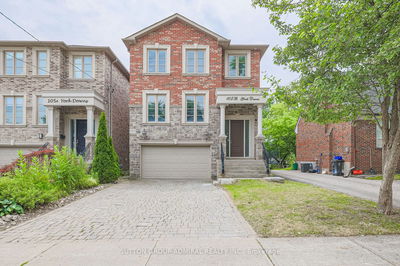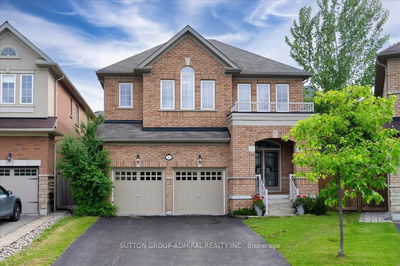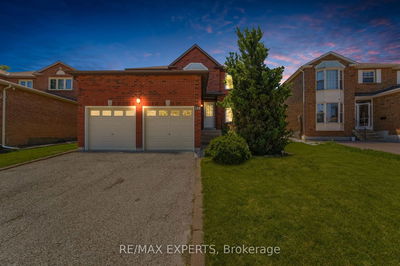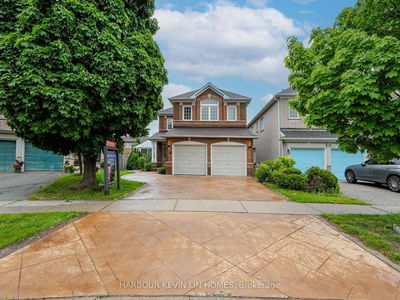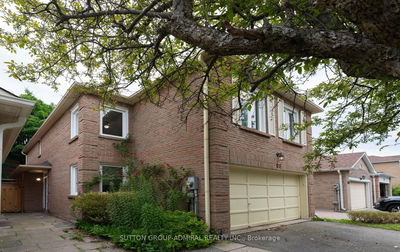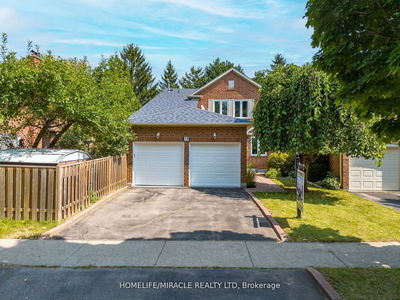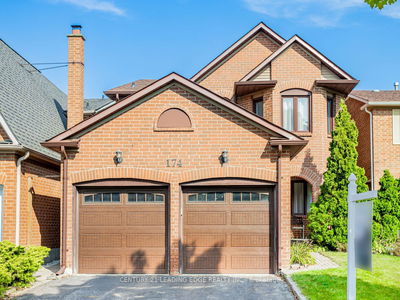A rare offering in the highly sought-after Thornhill area: this custom-built luxury detached home boasts approximately 3,700 sq.ft. of refined living space. The property features separate living, dining, and family rooms, with the family room offering a fireplace and access to a large deck. An additional room is ideal for a home office or a potential sixth bedroom.The upper level includes four generously sized bedrooms with cathedral ceilings, plus an extra bedroom on the lower level. The primary suite features a 6-piece ensuite with a bidet and a spacious walk-in closet. The second bedroom includes a 4-piece ensuite with a skylight, while two other bedrooms share a 5-piece semi-ensuite.This home offers five elegantly appointed bathrooms. The modern kitchen is equipped with stainless steel appliances, a gas stove, granite countertops, extended cabinetry, a large island, and pot lights. Additional features include an oak staircase with iron pickets, hardwood floors, crown molding, and pot lights throughout. The home is further enhanced by a 200-amp electrical service, a tankless water heater, water purification systems, and an air cleaner.The professionally finished walk-out basement is bright and spacious, with large windows, a bedroom, kitchen, bathroom, laundry, and a rec room that opens to the patio and a beautifully landscaped yard.
详情
- 上市时间: Tuesday, September 17, 2024
- 3D看房: View Virtual Tour for 177 Townsgate Drive
- 城市: Vaughan
- 社区: Crestwood-Springfarm-Yorkhill
- 交叉路口: Steeles Ave/Bathurst St
- 详细地址: 177 Townsgate Drive, Vaughan, L4J 8J5, Ontario, Canada
- 客厅: Hardwood Floor, Moulded Ceiling, Pot Lights
- 家庭房: Fireplace, Moulded Ceiling, W/O To Deck
- 厨房: Modern Kitchen, Stainless Steel Appl, Quartz Counter
- 挂盘公司: Re/Max Excel Realty Ltd. - Disclaimer: The information contained in this listing has not been verified by Re/Max Excel Realty Ltd. and should be verified by the buyer.


