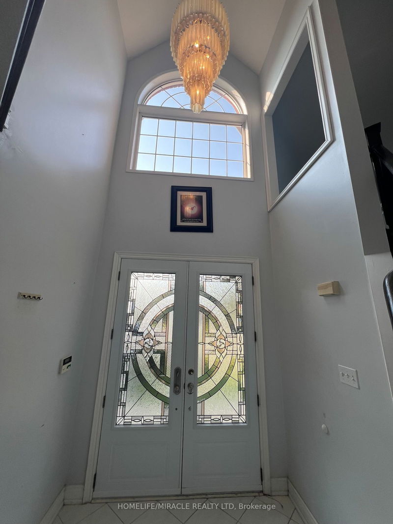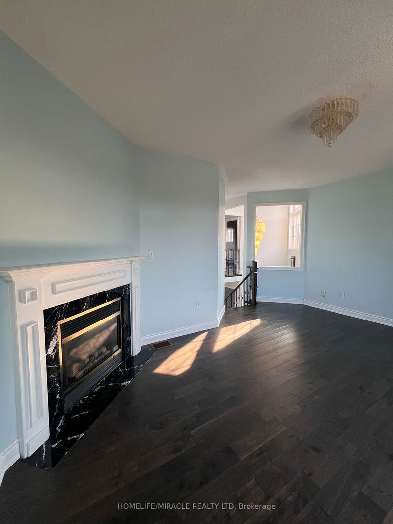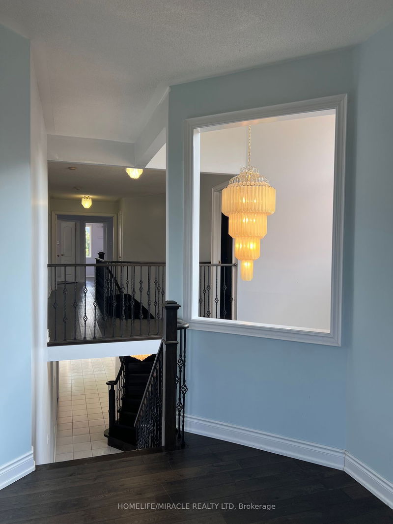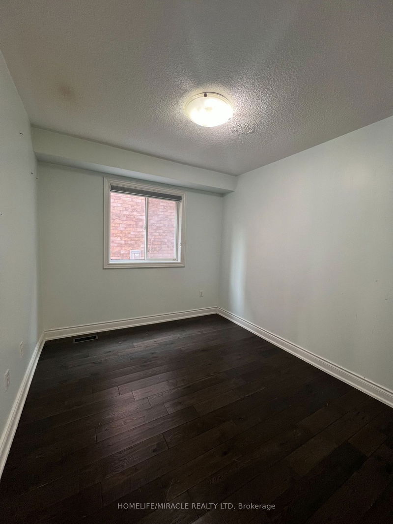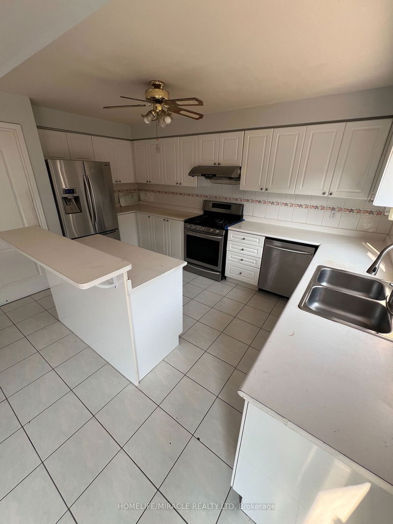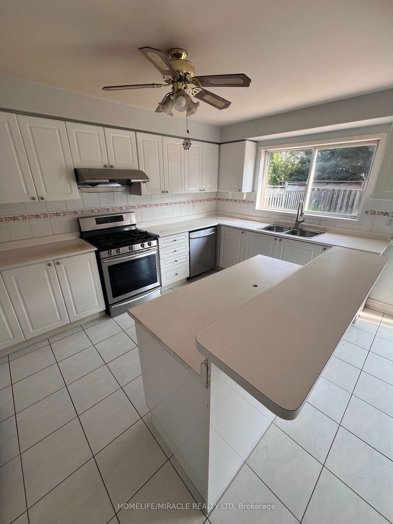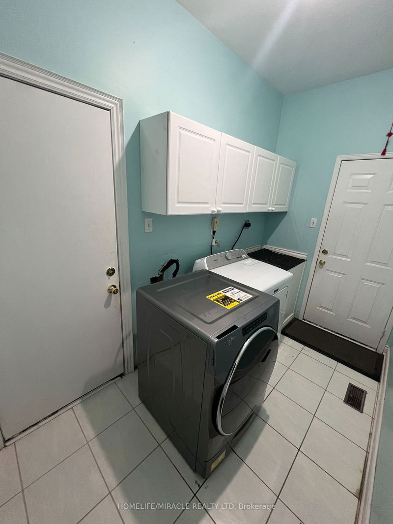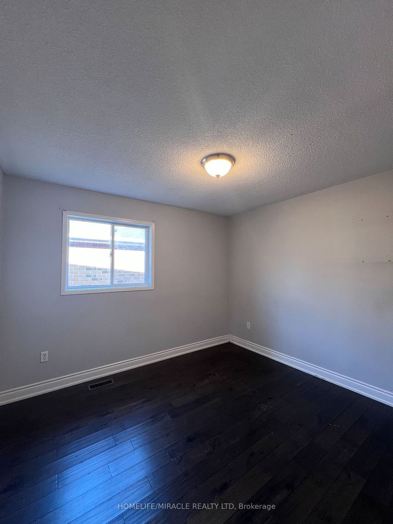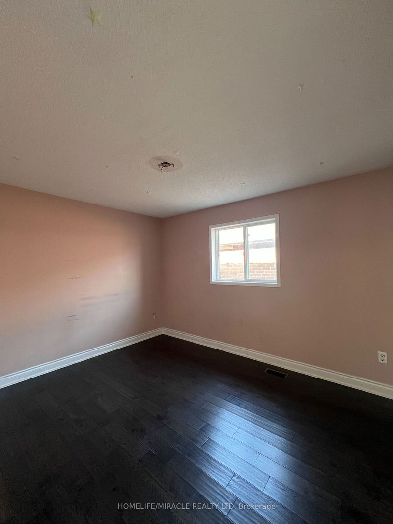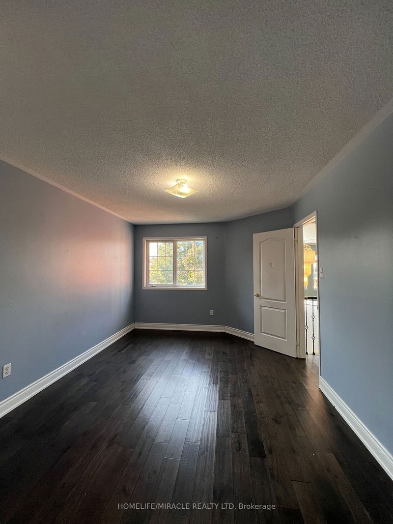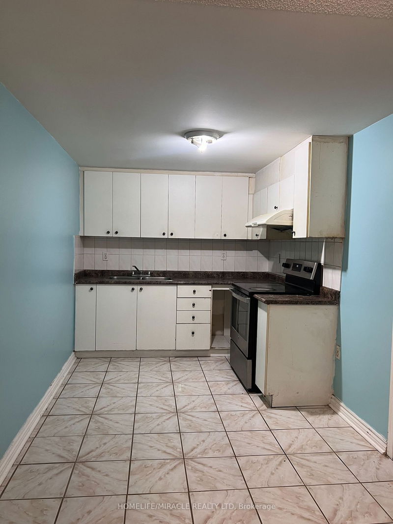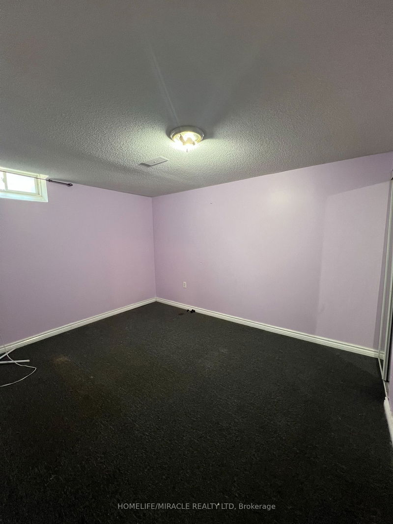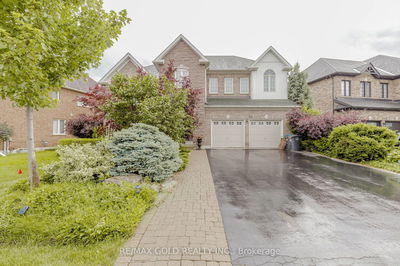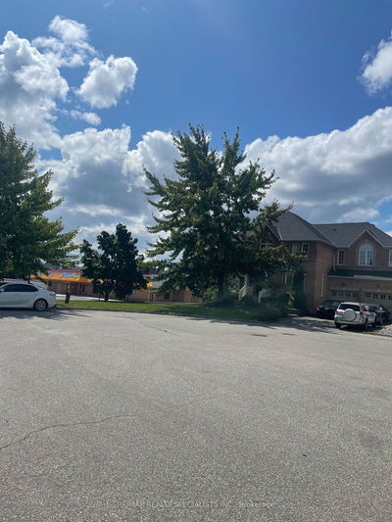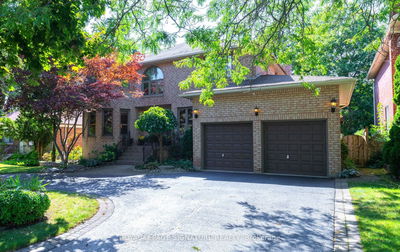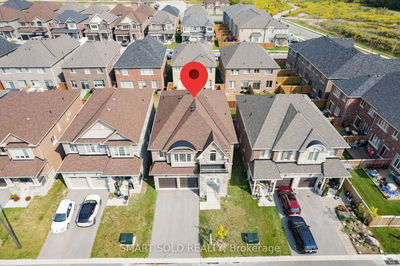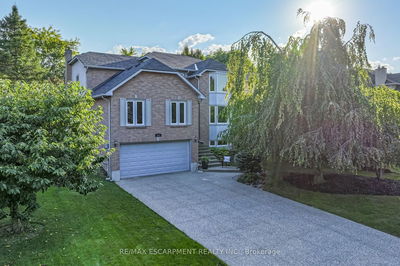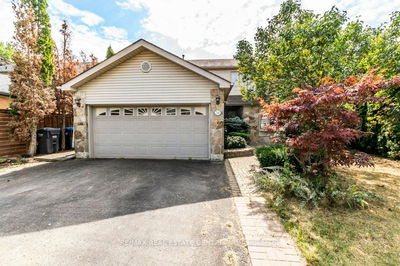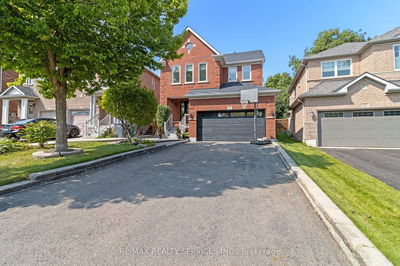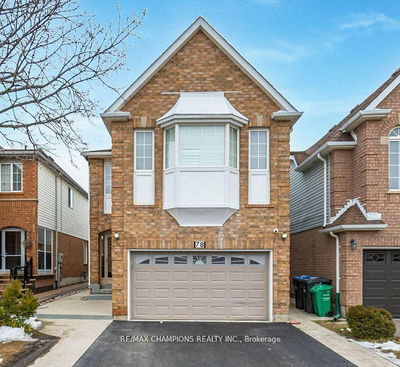This beautifully maintained 4-bedroom detached home is a dream for families seeking both space and style. With 4.5 bathrooms, including a luxurious master ensuite, you'll have your own private retreat. The layout features two spacious family rooms, a bright kitchen, and a living room ideal for both relaxing and entertaining. Enjoy the cozy charm of fireplaces in both the primary bedroom and the large family room. The finished basement is a standout feature, offering three additional bedrooms, a separate entrance, and a full second kitchen perfect for extended family or guests. Conveniently close to schools, shopping, and transit, this home is situated in a highly desirable neighborhood, blending comfort and functionality seamlessly. Don't miss the chance to make it yours!
详情
- 上市时间: Wednesday, September 18, 2024
- 城市: Brampton
- 社区: Sandringham-Wellington
- 交叉路口: Bovaird/Dixie
- 详细地址: 245 Fernforest Drive, Brampton, L6R 1E1, Ontario, Canada
- 客厅: Hardwood Floor
- 家庭房: Hardwood Floor, Fireplace
- 家庭房: Hardwood Floor
- 厨房: Breakfast Bar, Stainless Steel Appl
- 挂盘公司: Homelife/Miracle Realty Ltd - Disclaimer: The information contained in this listing has not been verified by Homelife/Miracle Realty Ltd and should be verified by the buyer.


