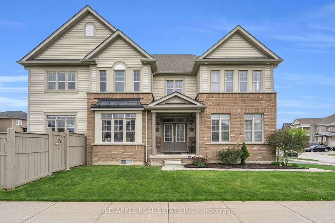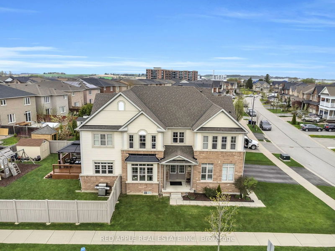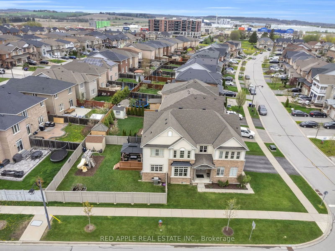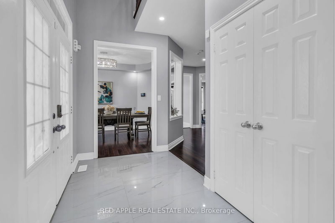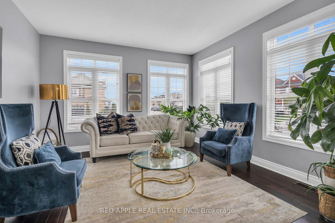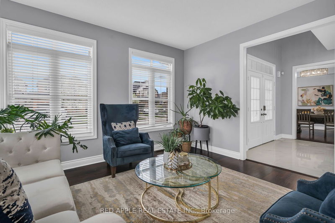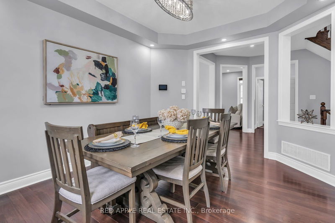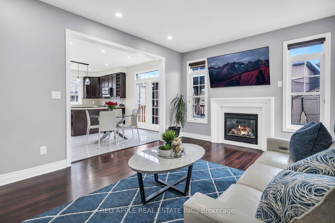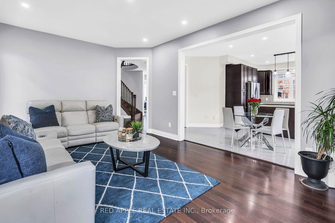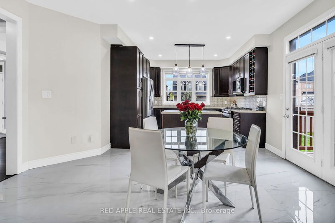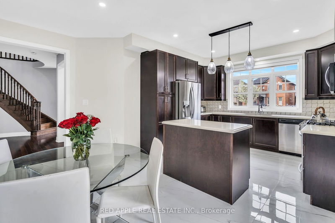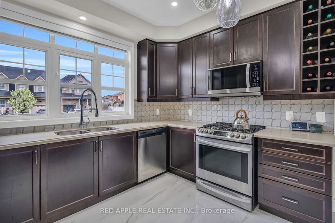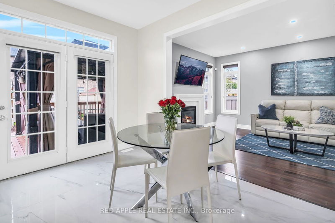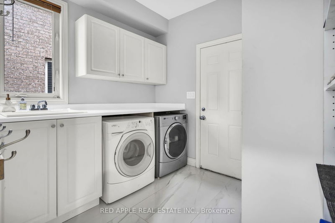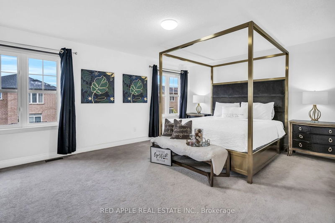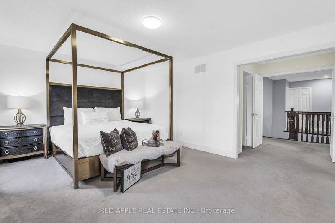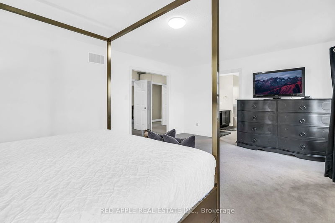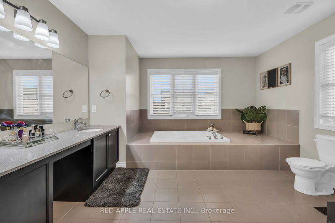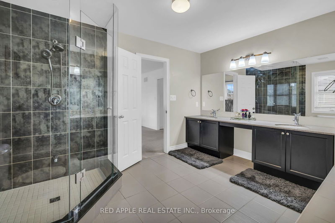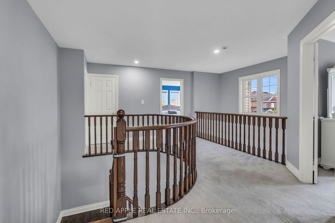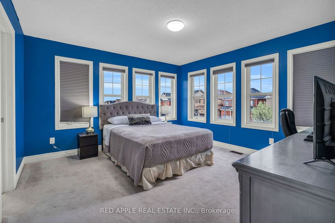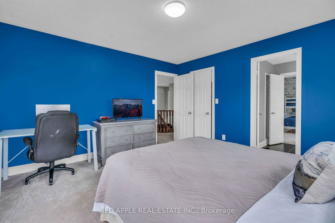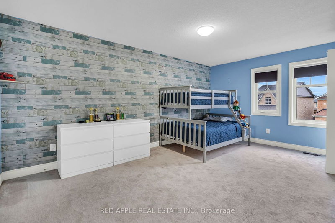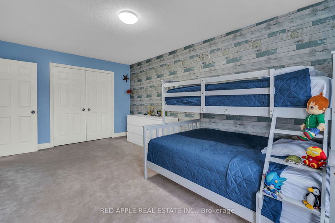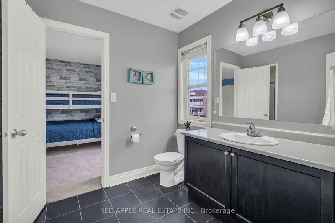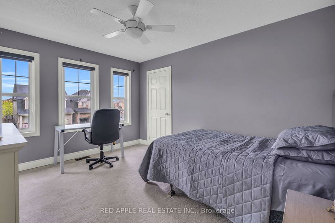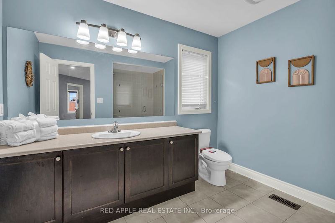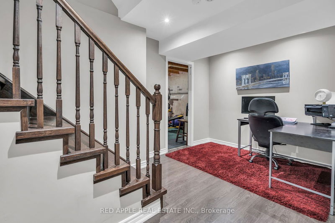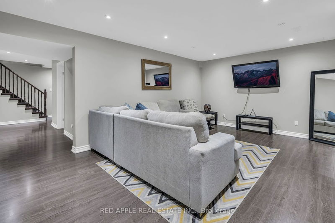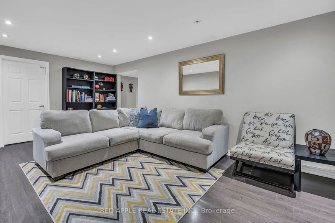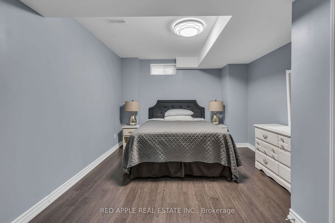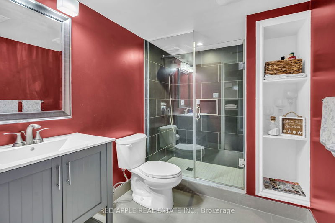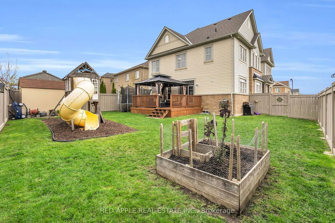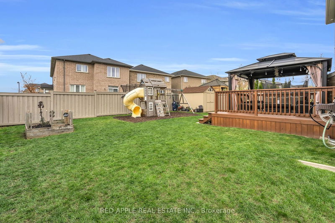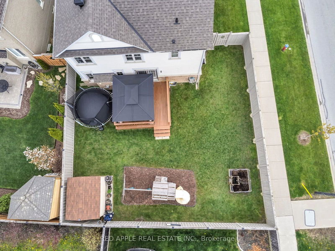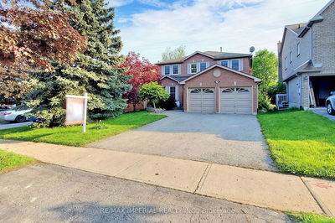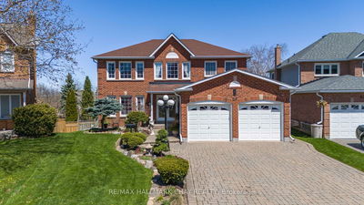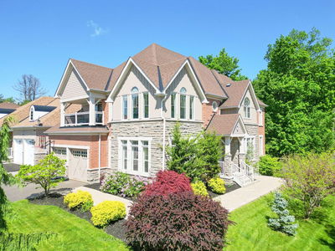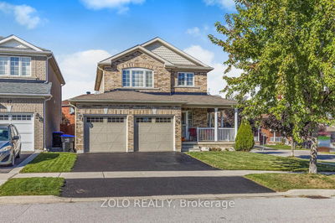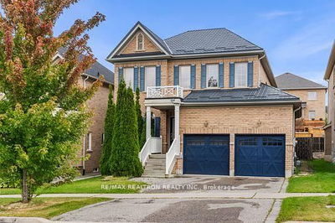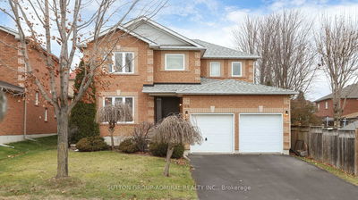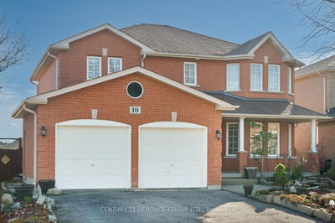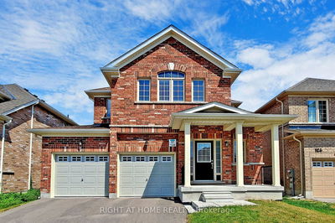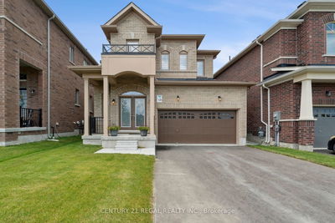This home paints a vivid picture of a spacious and welcoming home perfect for families or those seeking multigenerational living arrangements. With abundant natural light and thoughtful design features like laminate flooring, pot lights, and an open concept layout, it offers both comfort and style. The updated kitchen with granite countertops and newer appliances is sure to be a focal point for gatherings. The upstairs bedrooms provide ample space for relaxation and personalization, while the primary bedroom's walk-in closet and double sink bathroom add a touch of luxury. The basement in-law suite offers additional flexibility for guests or family members, ensuring everyone has their own space and privacy. Outside, the spacious backyard with a deck, gazebo, play structure, and shed provides plenty of opportunities for outdoor enjoyment and entertainment. Overall, this home seems to offer a perfect blend of functionality, comfort, and charm. Book your showing today!
详情
- 上市时间: Friday, June 28, 2024
- 3D看房: View Virtual Tour for 822 Miller Park Avenue
- 城市: Bradford West Gwillimbury
- 社区: Bradford
- 交叉路口: Miller Park & Langford Ave
- 详细地址: 822 Miller Park Avenue, Bradford West Gwillimbury, L3Z 0K9, Ontario, Canada
- 客厅: Laminate, Large Window, Open Concept
- 家庭房: Laminate, Pot Lights, Gas Fireplace
- 厨房: Porcelain Floor, Granite Counter, Stainless Steel Appl
- 挂盘公司: Red Apple Real Estate Inc. - Disclaimer: The information contained in this listing has not been verified by Red Apple Real Estate Inc. and should be verified by the buyer.

