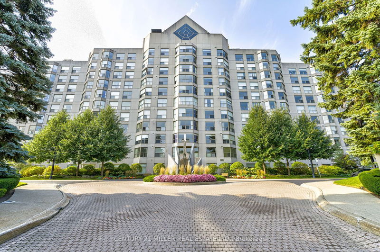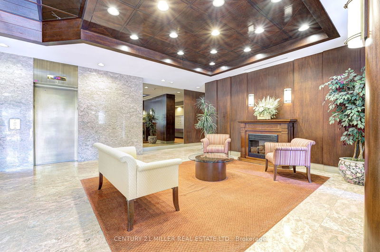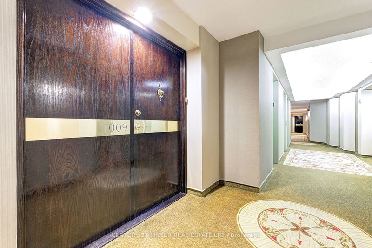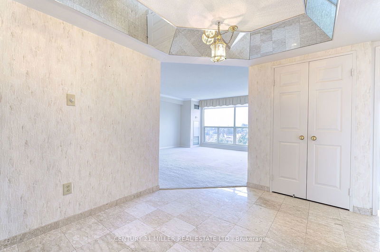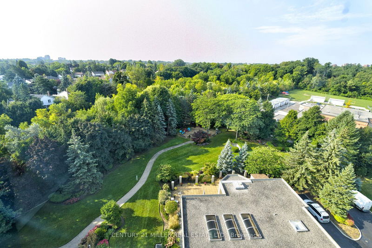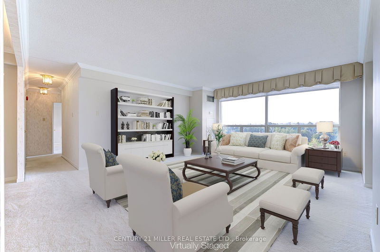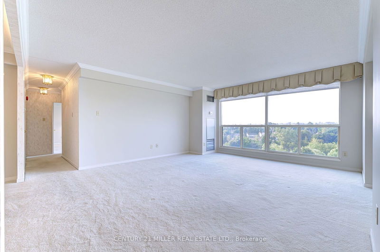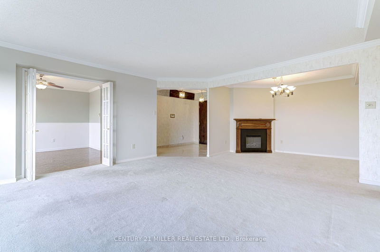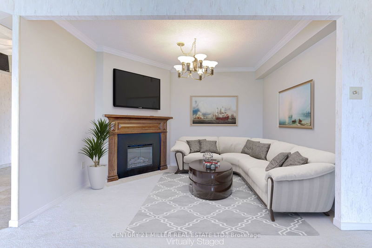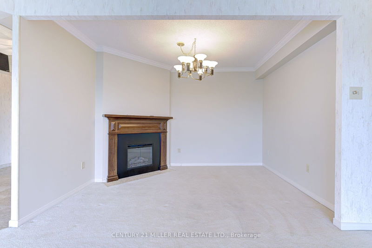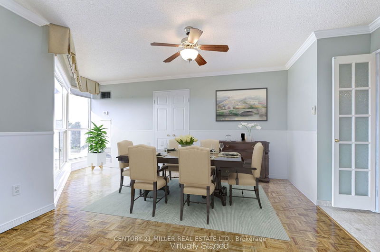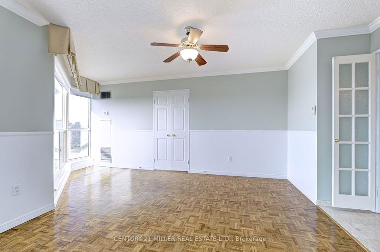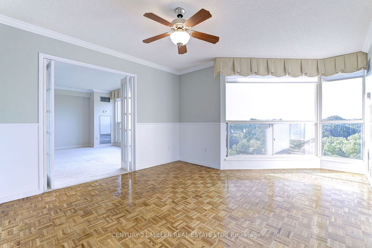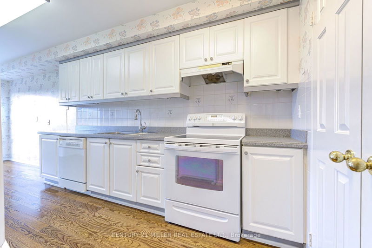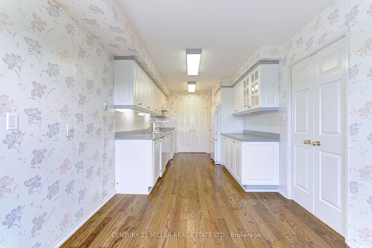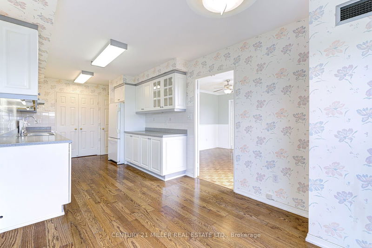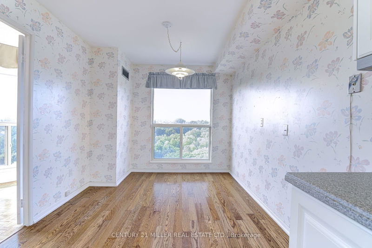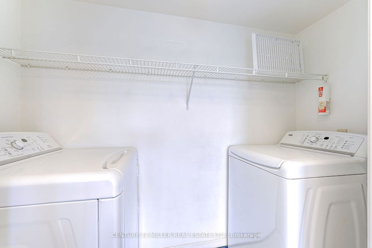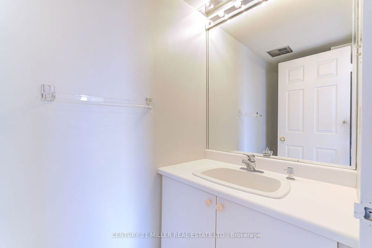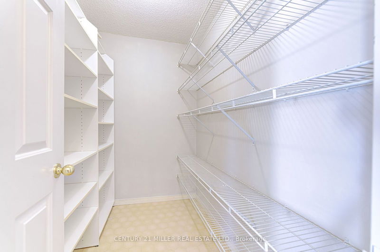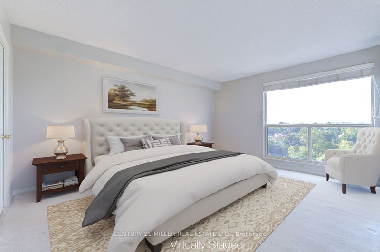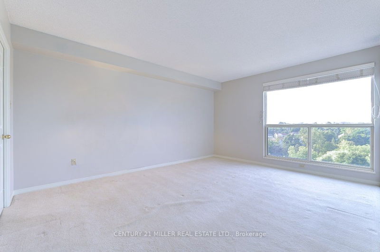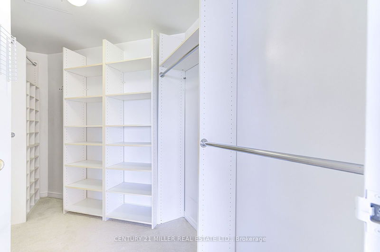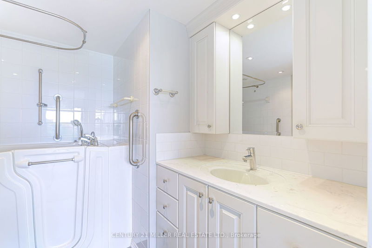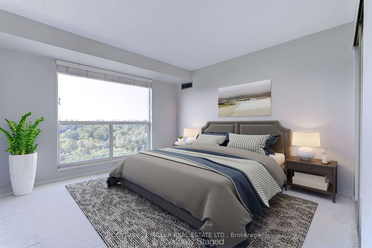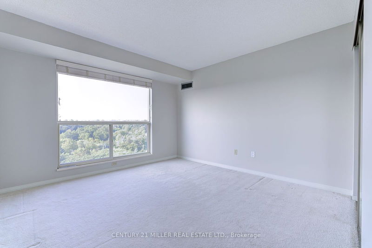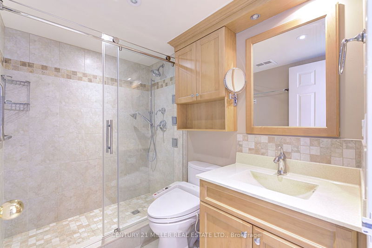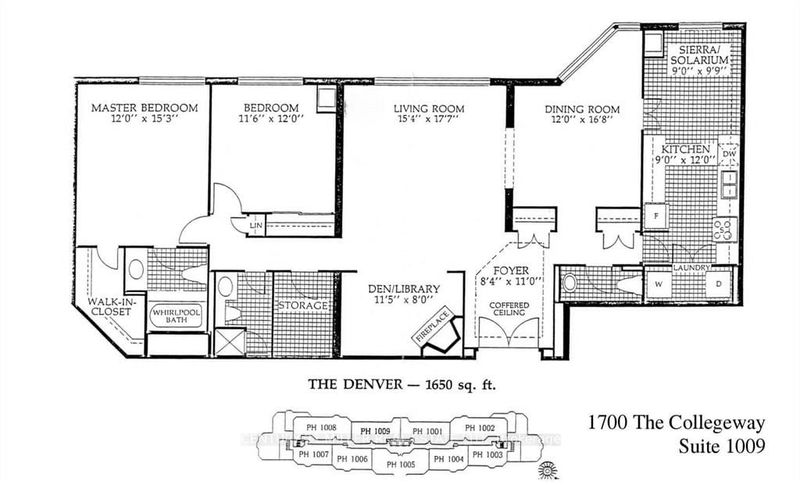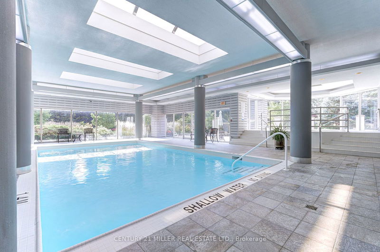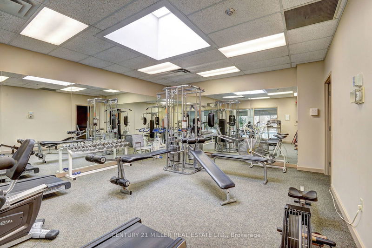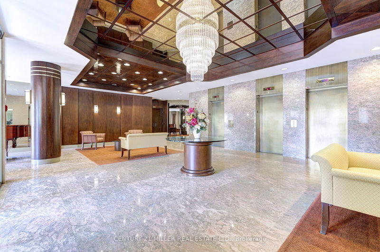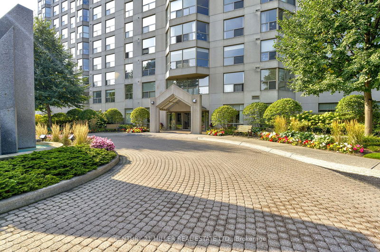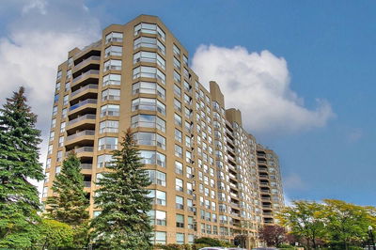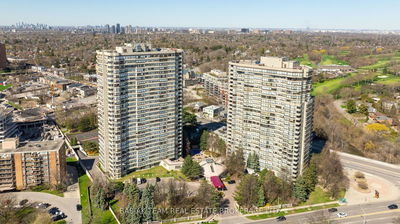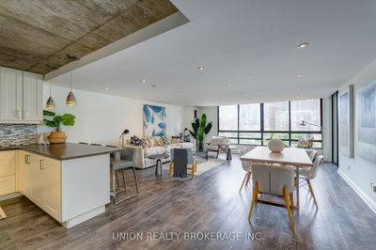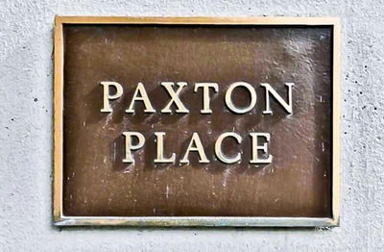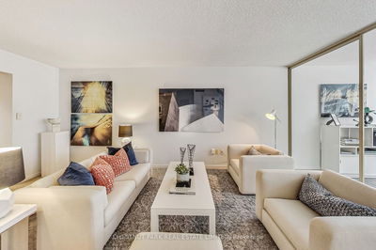Indulge in the luxurious lifestyle offered by this stunning sub-penthouse unit in the prestigious Canyon Springs building. With 1,650 sq ft of living space, this residence features a large foyer, a den with a fireplace, two spacious bedrooms, two 3-piece bathrooms and one 2-piece washroom, a solarium, kitchen and separate dining room. Floor-to-ceiling windows allow natural light to fill the rooms and offer picturesque views of the park and greenspace surrounding the building. The eat-in kitchen, separate dining area, and spacious living room create the perfect space for hosting guests. Enjoy exceptional views from every room. Residents have access to a range of top-tier amenities including a 24-hour concierge services, fitness room, indoor pool, whirlpool, sauna, party room with a billiard, outdoor entertaining space, gazebo with BBQ, putting green, and more. Additionally, the unit includes two parking spaces and a locker and an suite storage space for added convenience. With all the utilities included in the monthly maintenance fee, living in this sub-penthouse unit is luxurious and hassle-free. Say goodbye to the stress of multiple bills and maintenance worries and say hello to a carefree lifestyle in the heart of the GTA. Don't miss out on the opportunity to call this suite your own; book your showing today!
详情
- 上市时间: Monday, September 16, 2024
- 3D看房: View Virtual Tour for 1009-1700 The Collegeway Way
- 城市: Mississauga
- 社区: Erin Mills
- 详细地址: 1009-1700 The Collegeway Way, Mississauga, L5L 4M2, Ontario, Canada
- 客厅: Main
- 厨房: Main
- 挂盘公司: Century 21 Miller Real Estate Ltd. - Disclaimer: The information contained in this listing has not been verified by Century 21 Miller Real Estate Ltd. and should be verified by the buyer.

