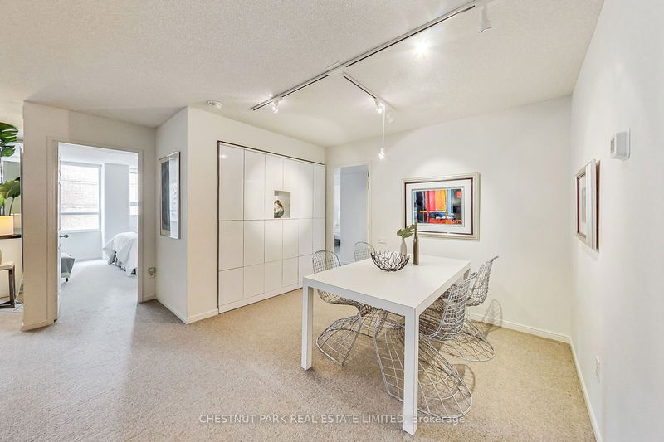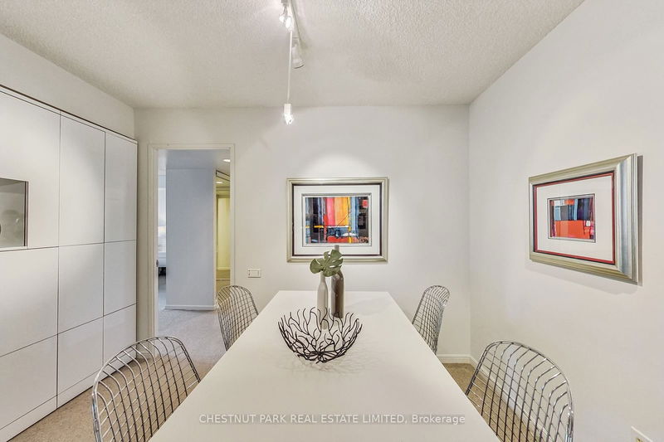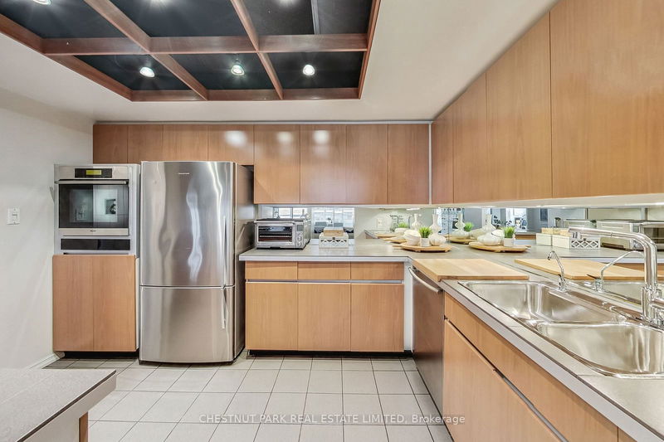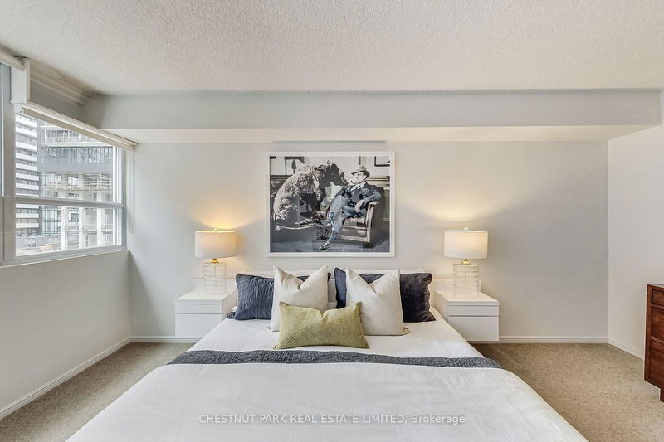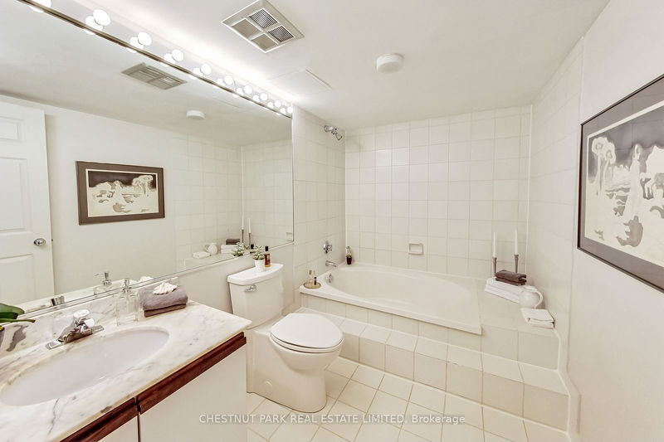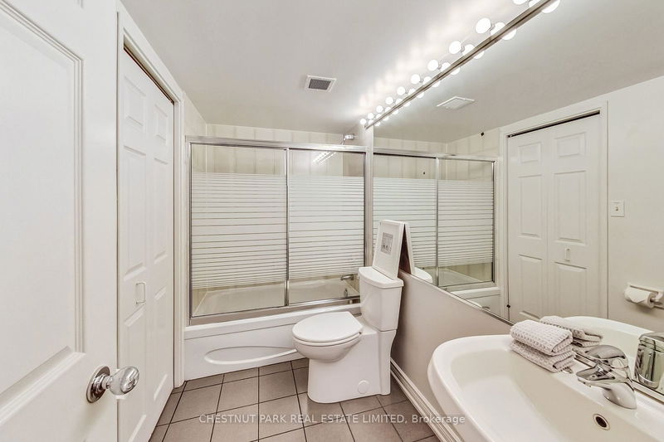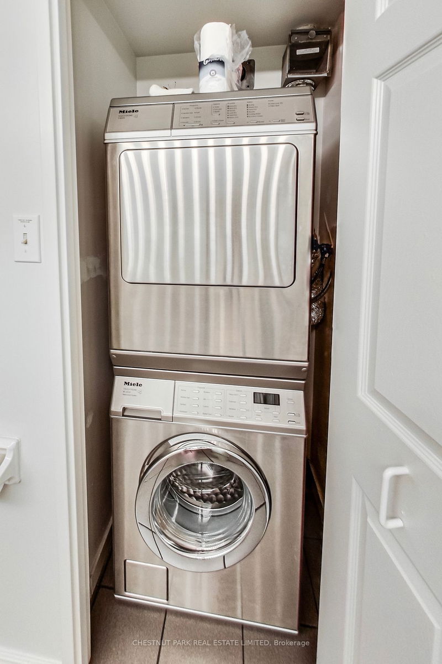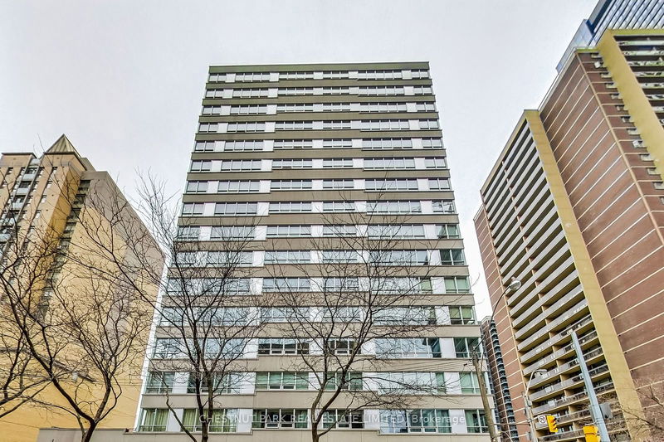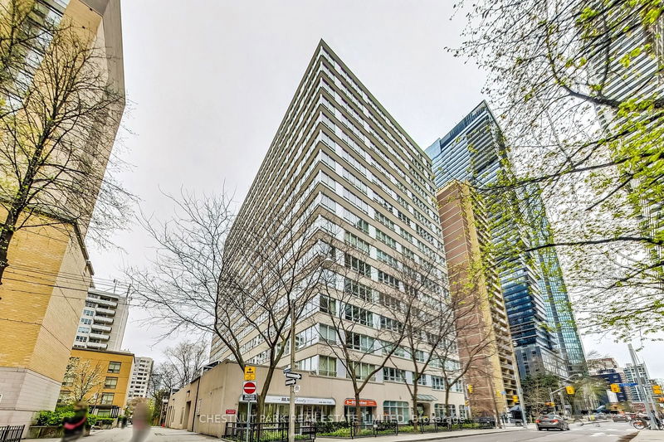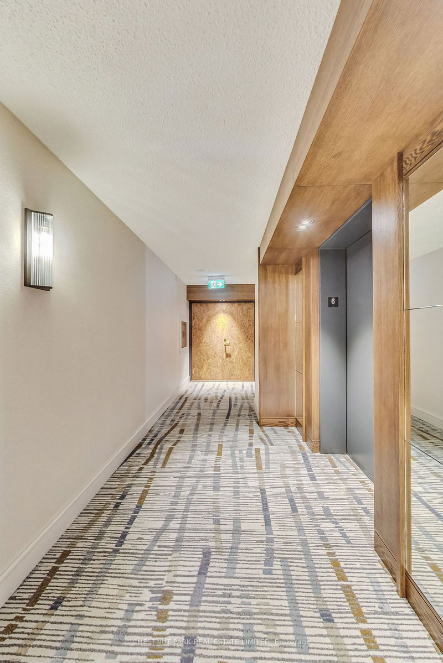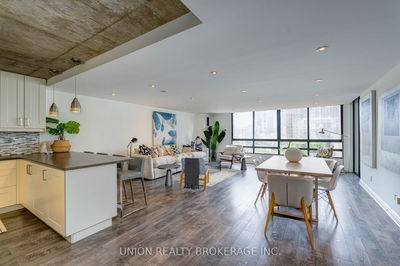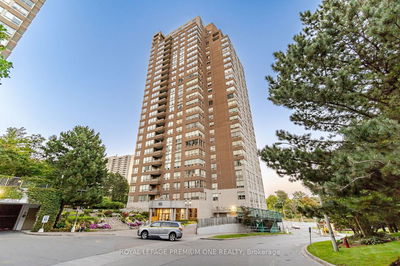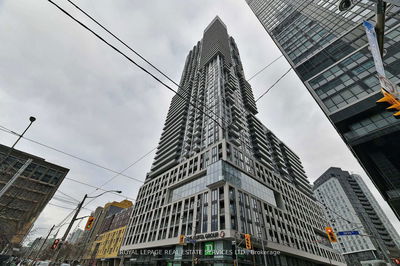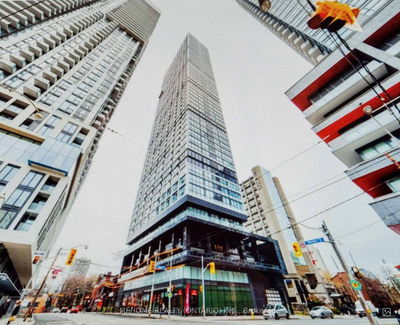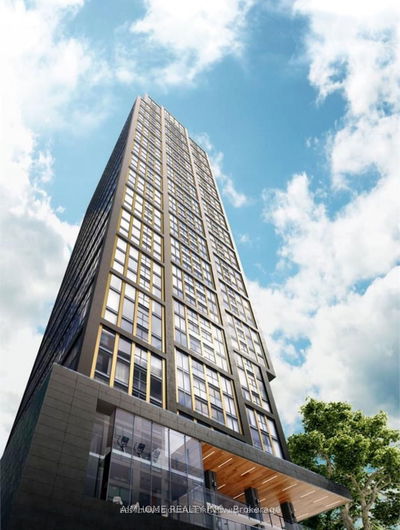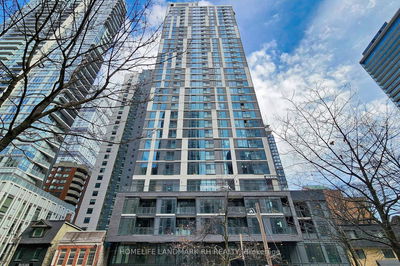Sitting on the edge of both Yorkville & Rosedale, we have over 1400sqft of wonderfully laid out space, with a neutral palette of whites/off-whites & taupes. Classical in decor, not surprising as owner was an architect. Built in Dining, and can be converted to an entertainment space. Large bedrooms with large closets and lots of summertime sunlight. Kitchen has stylish lighting, stone counter and built-in SS appliances, with the likes of Miele, AEG & Fisher Paykel. The Wall oven and inserted induction stove has rarely been used. Miele washer/dryer. High quality broadloom in principal rooms with stone tiles in kitchen, foyer & 2nd bath. Shower in 2nd bath also rarely, if ever used. 24hr concierge, indoor pool with large sky light, & roof terrace are some of the amenities. Building is just completing an incredible renovation of lobby & hallways in contemporary fashion. 1 parking & 1 ensuite locker!
详情
- 上市时间: Tuesday, June 25, 2024
- 城市: Toronto
- 社区: Church-Yonge Corridor
- 交叉路口: Charles St/Bloor St/Church St
- 详细地址: 605-71 Charles Street E, Toronto, M4Y 2T3, Ontario, Canada
- 客厅: Broadloom, O/Looks Dining, Open Concept
- 厨房: Stone Floor, Stainless Steel Appl, Stone Counter
- 挂盘公司: Chestnut Park Real Estate Limited - Disclaimer: The information contained in this listing has not been verified by Chestnut Park Real Estate Limited and should be verified by the buyer.




