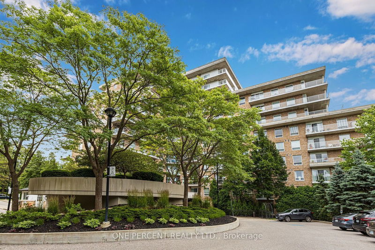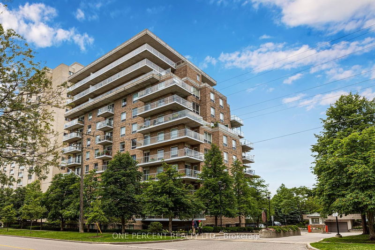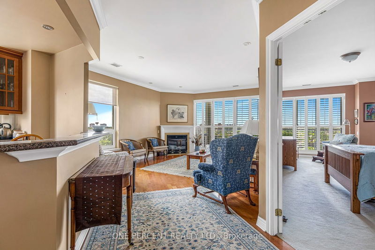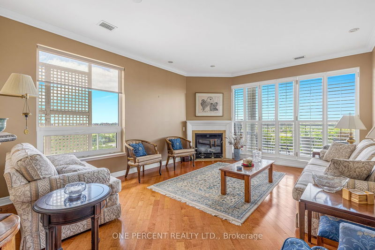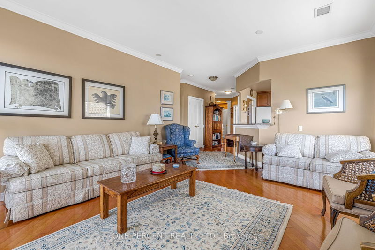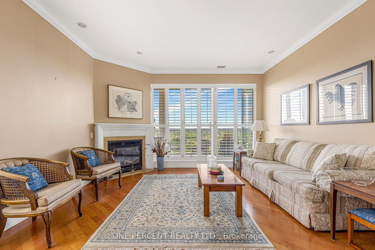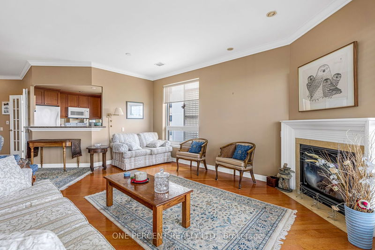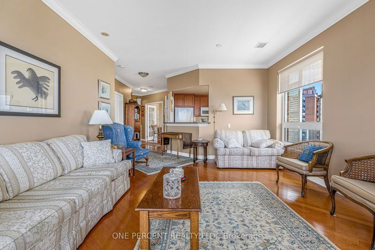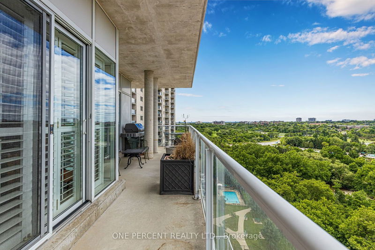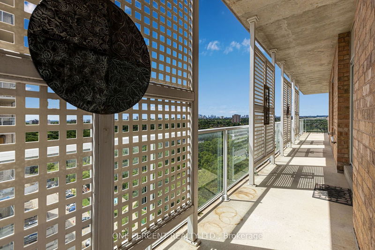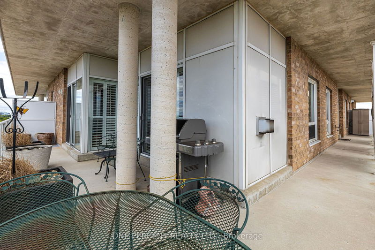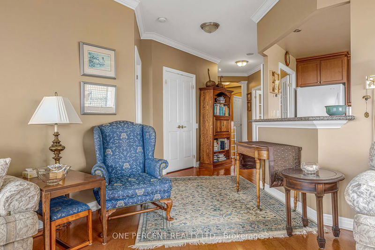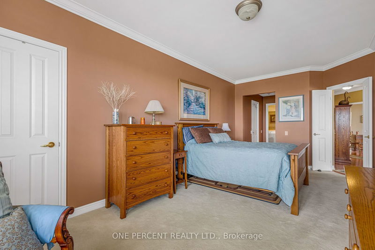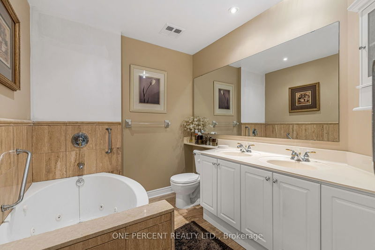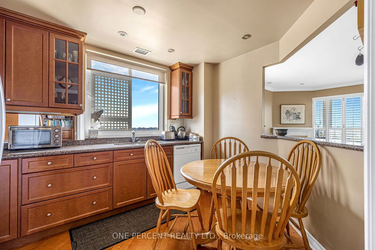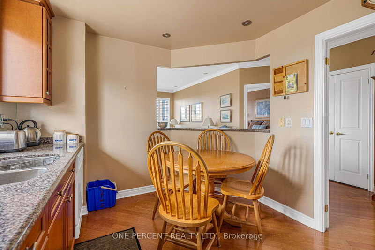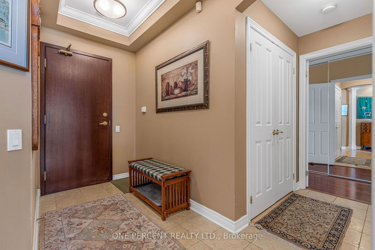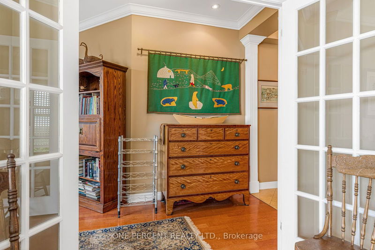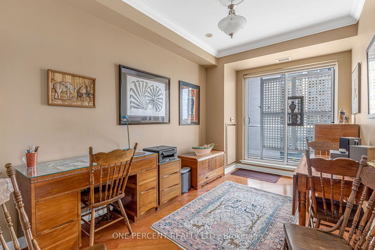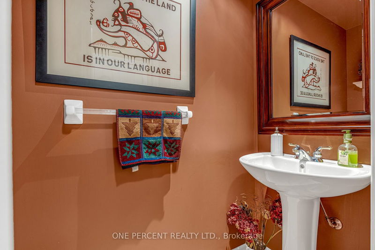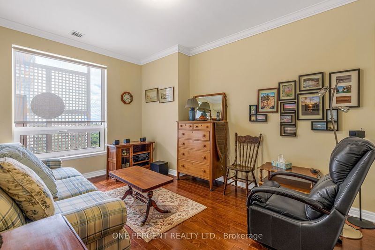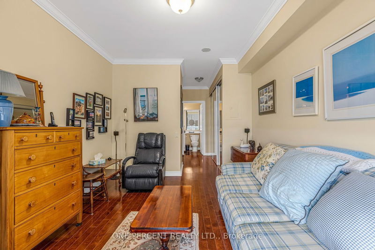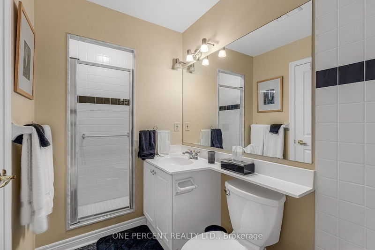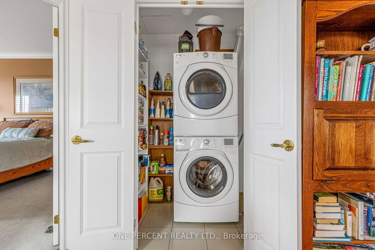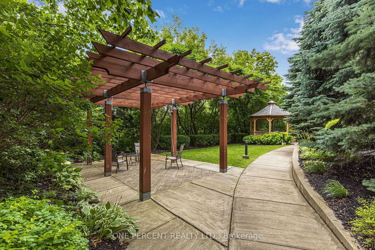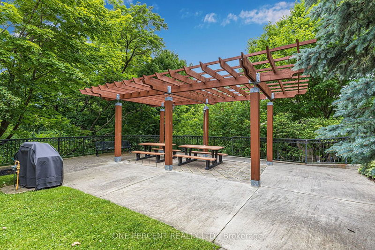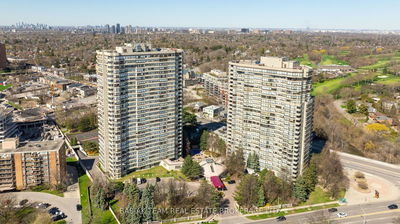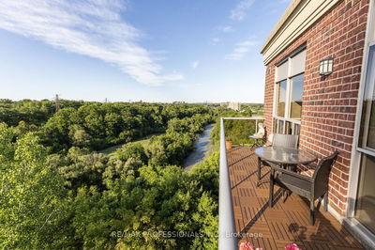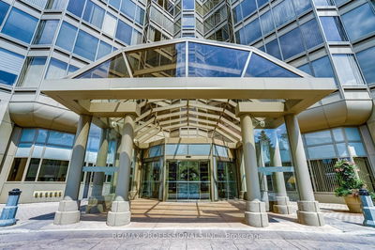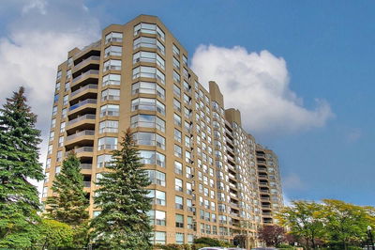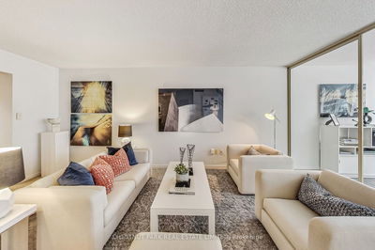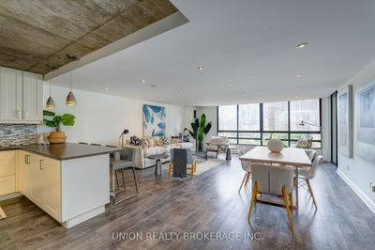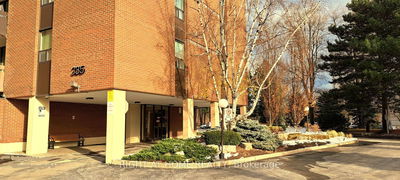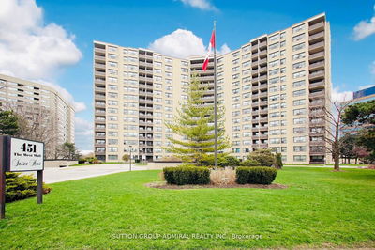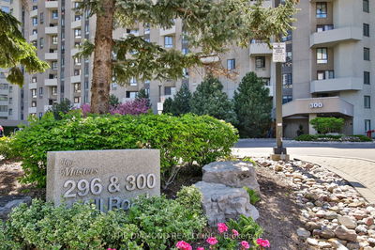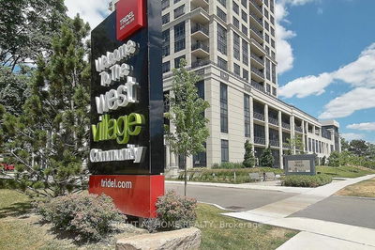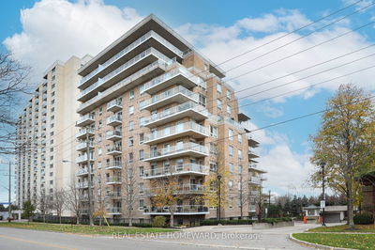Welcome to the spacious Upper Penthouse, with 9 ft ceilings & panoramic views. This unit is bright & open with 3 walkouts to a wrap-around 450 sq ft balcony with beautiful views and plenty of room to add your personal touch to make it your own outdoor oasis. The balcony also has a gas hookup for the barbeque. Spacious sized principle rooms with a gas fireplace in the living room for those cozy evenings. Hardwood floors in all rooms except principle bedroom, 2nd bedroom & the foyer. Enjoy meals in the eat-in kitchen with large picture window. Entertain in the formal dining room or keep yourself organized in your home office with balcony access. The spacious Principle Bedroom has a small sitting area, 2 walk-in closets and an ensuite with a tub and separate shower. This Penthouse has 2 ensuites & 1 powder room. It also has a convenient in-suite laundry with small storage. There are 3 owned parking spots, 2 of them being side by side to allow for the largest of vehicles & only steps to the entrance. Storage is not an issue with a spacious locker included. This amazing location lends access to many amenities & a tranquil walking path along the Etobicoke Creek. Experience comfort, elegance & convenience with a flexible closing option. Your dream home awaits at "Chestnut Place".
详情
- 上市时间: Monday, July 01, 2024
- 3D看房: View Virtual Tour for UPH5-350 Mill Road
- 城市: Toronto
- 社区: Eringate-Centennial-West Deane
- 详细地址: UPH5-350 Mill Road, Toronto, M9C 5R7, Ontario, Canada
- 客厅: Hardwood Floor, W/O To Balcony, Gas Fireplace
- 厨房: Eat-In Kitchen, Hardwood Floor, Picture Window
- 挂盘公司: One Percent Realty Ltd. - Disclaimer: The information contained in this listing has not been verified by One Percent Realty Ltd. and should be verified by the buyer.

