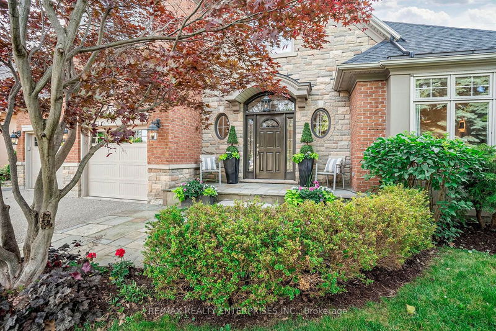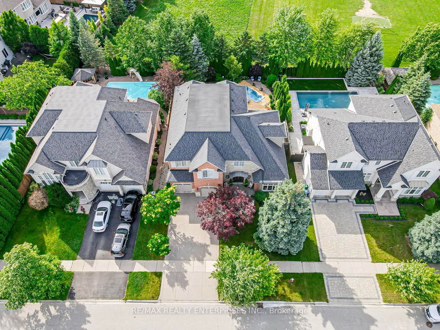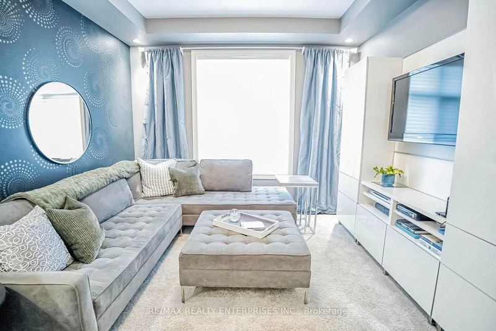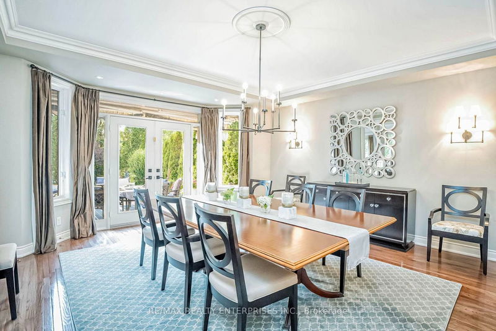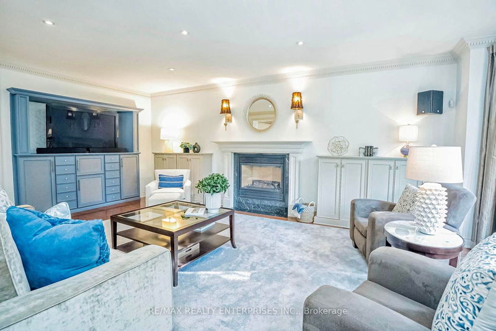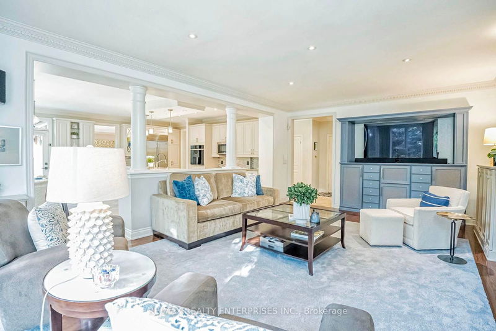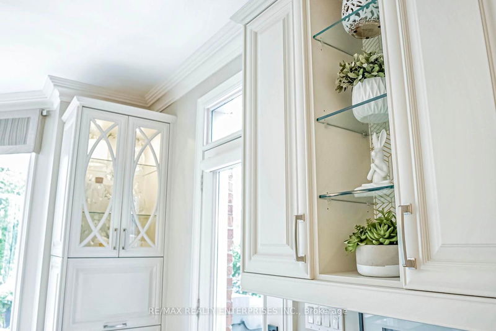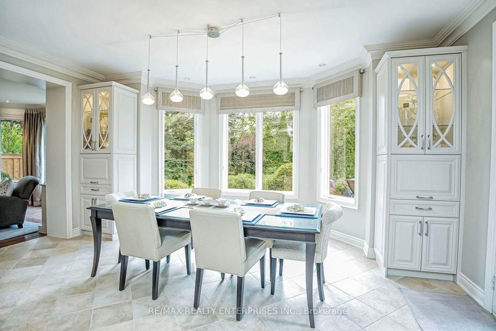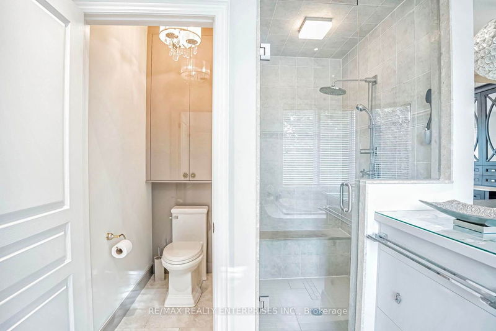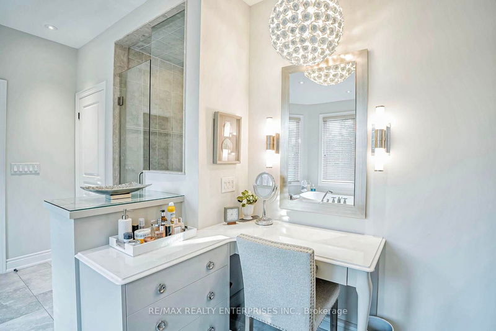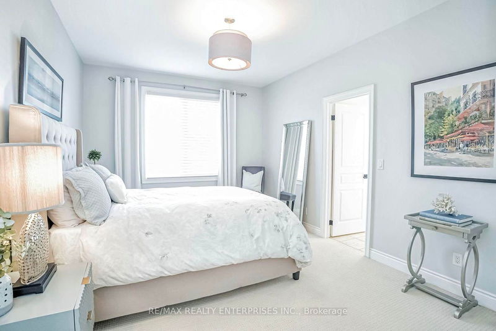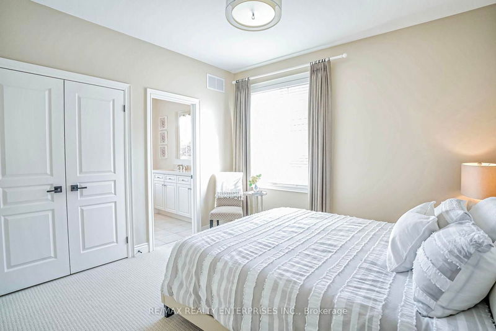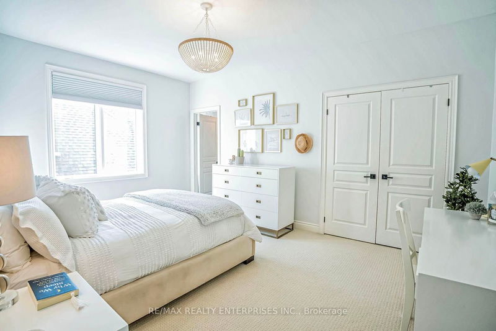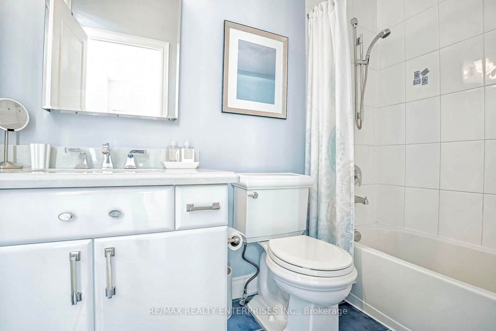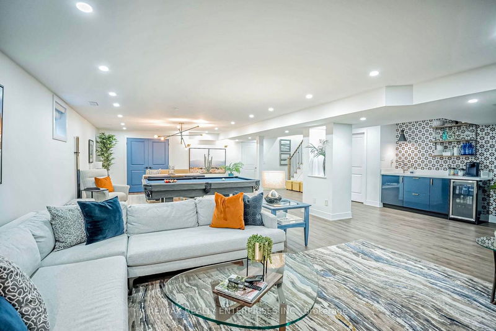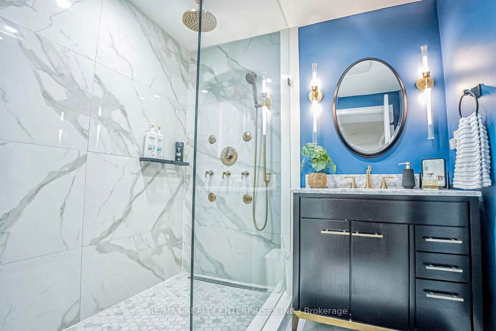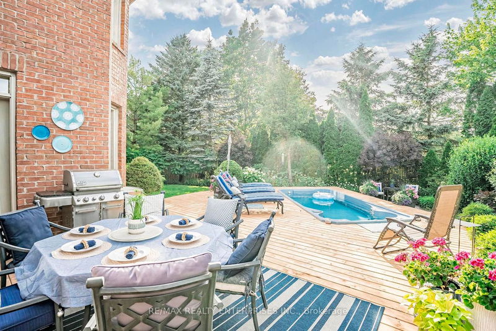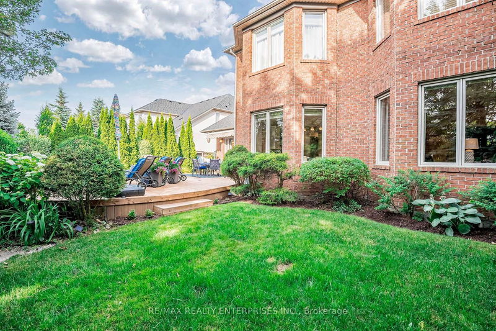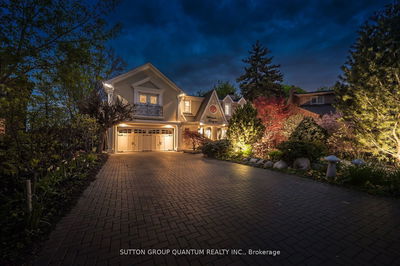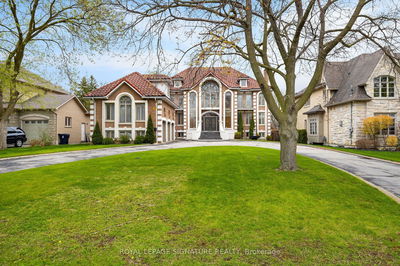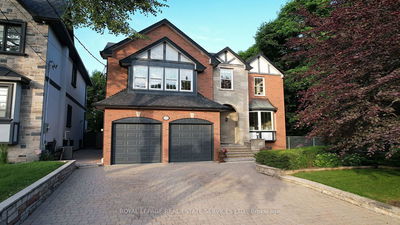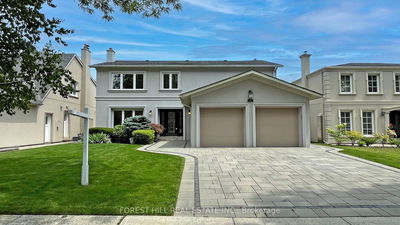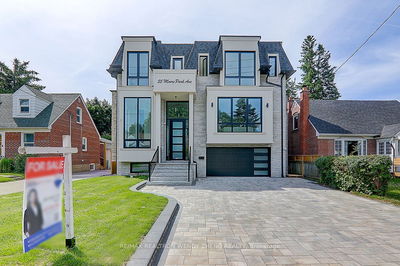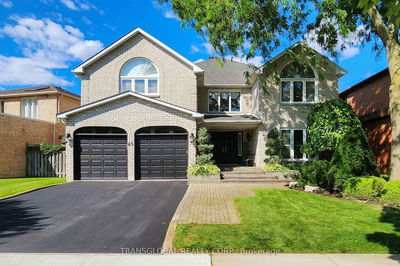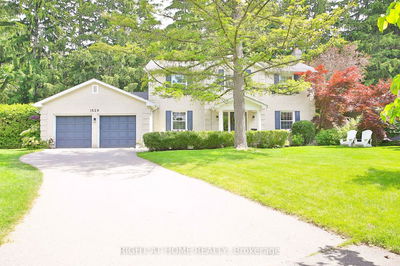Welcome to 645 Canyon Street, an exquisitely upgraded executive home offering a total of 6480 sq ft. and located in the prestigious Lorne Park neighbourhood. As you step inside, you are greeted by a grand foyer that sets the tone for the elegance found throughout the home. The expansive living areas are adorned with high-end finishes and meticulous craftsmanship, ensuring both comfort and sophistication.The heart of the home, the gourmet kitchen, is a culinary enthusiasts dream, featuring top-of-the-line appliances, custom cabinetry, and a large centre island perfect for entertaining. Adjacent to the kitchen, the family room offers a cozy yet refined space with a fireplace and large windows that flood the room with natural light.The recently finished basement is a 2225 sq ft masterpiece in itself, offering an additional bedroom, a modern luxurious bathroom, and an open concept living area with a wet bar and gas fireplace that can be tailored to your lifestyle needs, whether it be a home theatre, gym, or recreational space. Upstairs, the primary suite is a private sanctuary, complete with a luxurious ensuite bathroom and a walk-in closet. The additional bedrooms are generously sized, each with ample closet space and large windows. Outside, the property continues to impress with beautifully landscaped grounds, a lush backyard perfect for outdoor gatherings or serene relaxation, and a swim spa pool that provides the ultimate blend of relaxation and fitness. Experience the epitome of luxury living where timeless elegance meets modern convenience.
详情
- 上市时间: Wednesday, September 11, 2024
- 3D看房: View Virtual Tour for 645 Canyon Street
- 城市: Mississauga
- 社区: Lorne Park
- 交叉路口: Mississauga Rd/Indian Rd
- 详细地址: 645 Canyon Street, Mississauga, L5H 4L9, Ontario, Canada
- 客厅: Main
- 厨房: Main
- 家庭房: Main
- 挂盘公司: Re/Max Realty Enterprises Inc. - Disclaimer: The information contained in this listing has not been verified by Re/Max Realty Enterprises Inc. and should be verified by the buyer.


