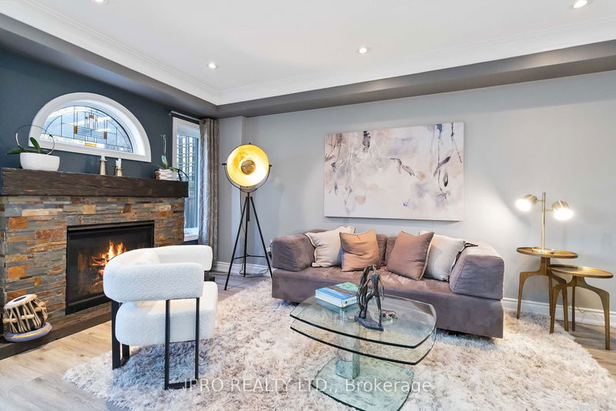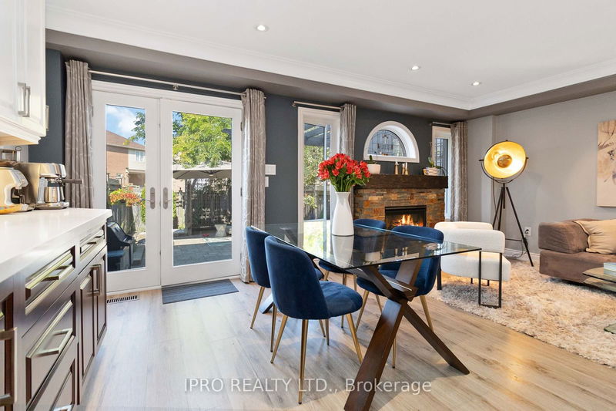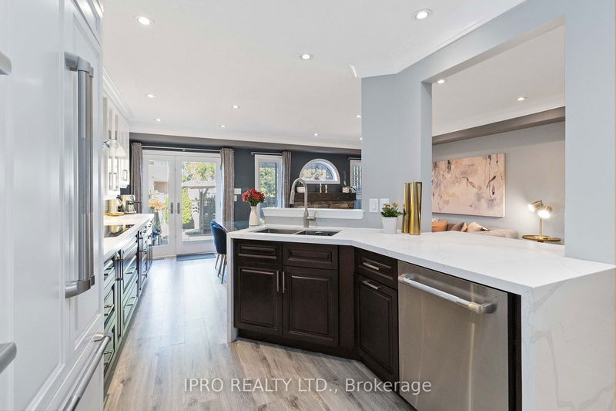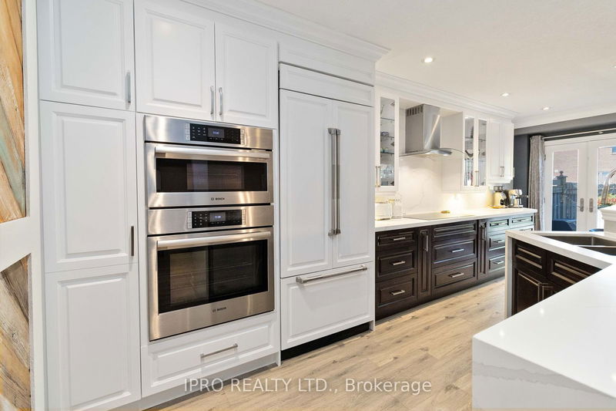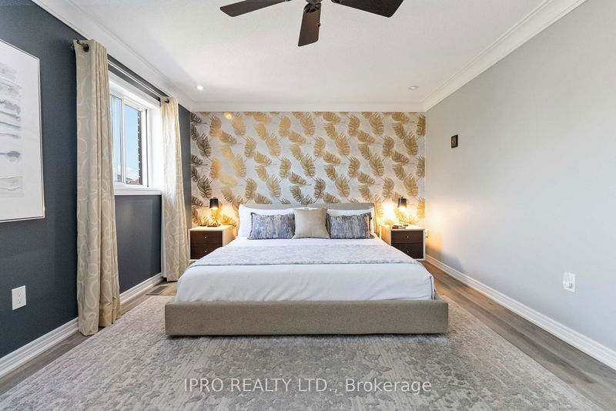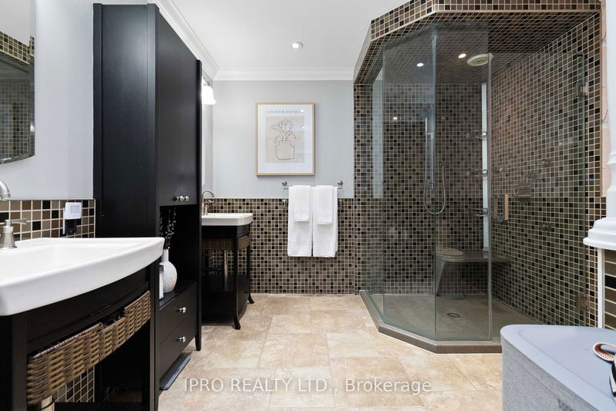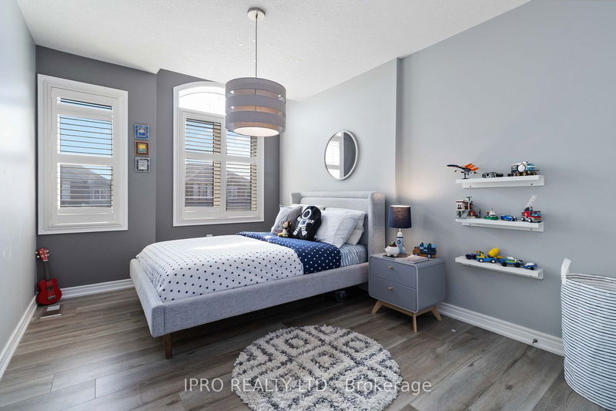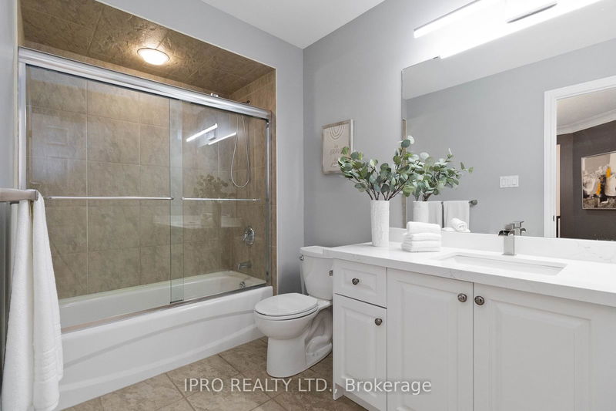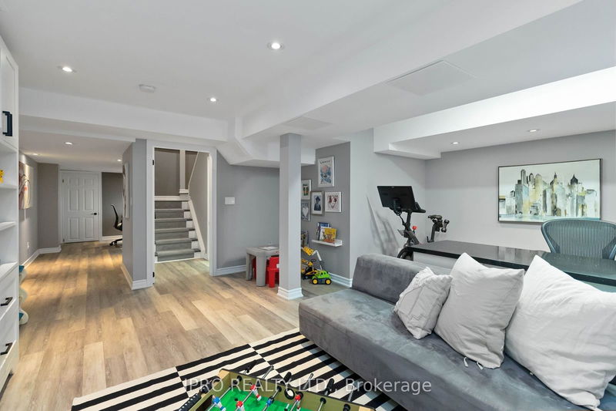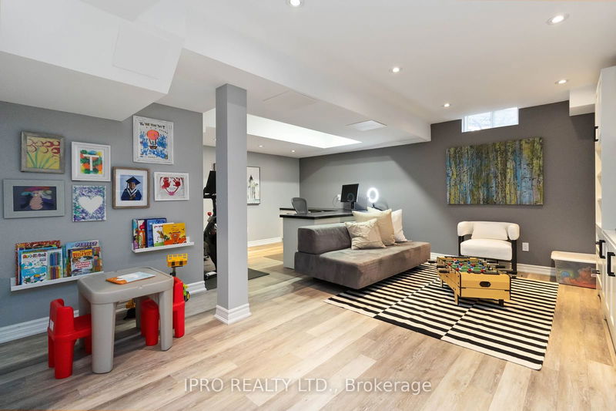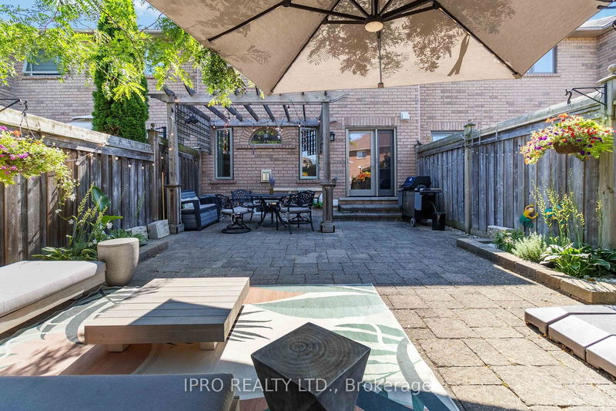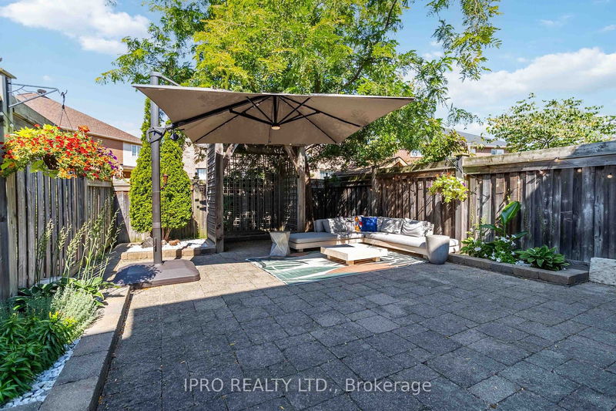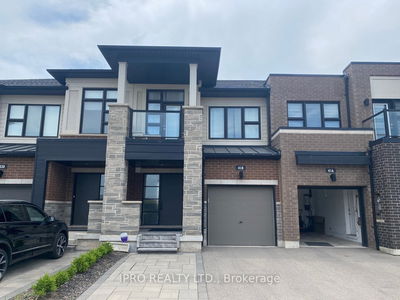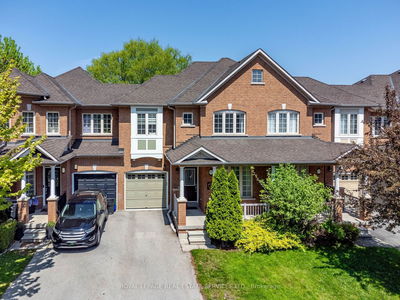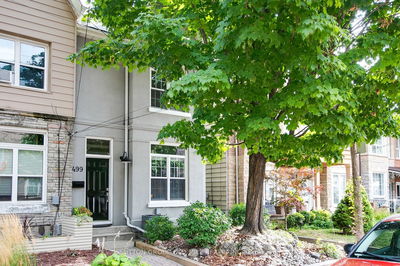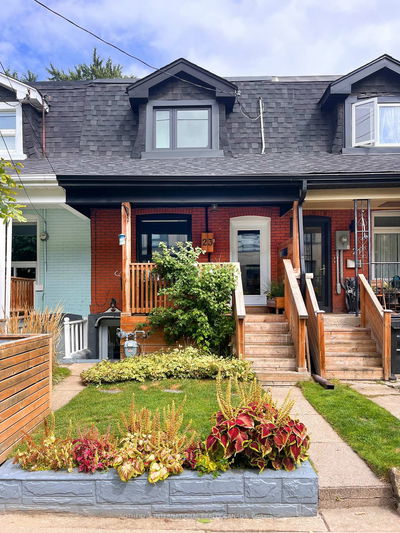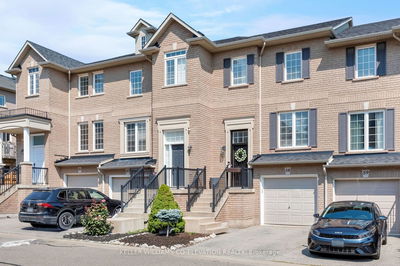**Stunning Premium Westmount Home** Featuring three-bedroom, four-bathroom townhouse with an open concept design that offers a perfect blend of contemporary style and modern luxury. Walk seamlessly through the main living spaces, bathed in natural light from large windows that line the walls. The spacious living room and dining room connect to a gourmet kitchen, outfitted with top-of-the-line stainless steel appliances, custom cabinetry, and elegant stone countertops. This kitchen is a chef's dream, perfect for preparing meals while engaging with guests or family.Three generously sized bedrooms offer comfort and privacy, with the master bedroom featuring a spa-like en-suite bathroom and a large walk-in closet. The premium-finished basement is a standout feature, offering versatility with a spacious recreation room that's perfect for movie nights, entertaining, or family activities, with a state-of-the-art ultra modern bathroom, Two private offices are thoughtfully designed, making it ideal for remote work or study, combining functionality with a quiet, professional atmosphere.Step outside to an entertainer's dream backyard, complete with a beautifully landscaped setting. The outdoor space is perfect for summer barbecues, gatherings, or simply relaxing in your private oasis.Fully finished garage with storage cabinets, upgraded floors and garage door.
详情
- 上市时间: Tuesday, September 10, 2024
- 3D看房: View Virtual Tour for 2097 Redstone Crescent
- 城市: Oakville
- 社区: West Oak Trails
- 详细地址: 2097 Redstone Crescent, Oakville, L6M 5B1, Ontario, Canada
- 客厅: Hardwood Floor, Fireplace, Combined W/Dining
- 厨房: Hardwood Floor, Stainless Steel Appl, Open Concept
- 挂盘公司: Ipro Realty Ltd. - Disclaimer: The information contained in this listing has not been verified by Ipro Realty Ltd. and should be verified by the buyer.







