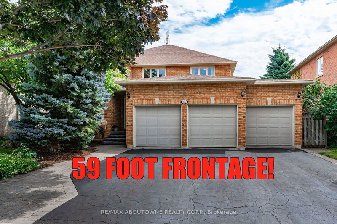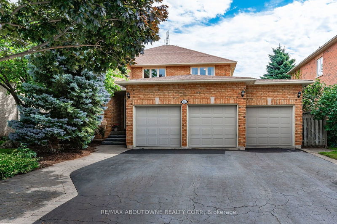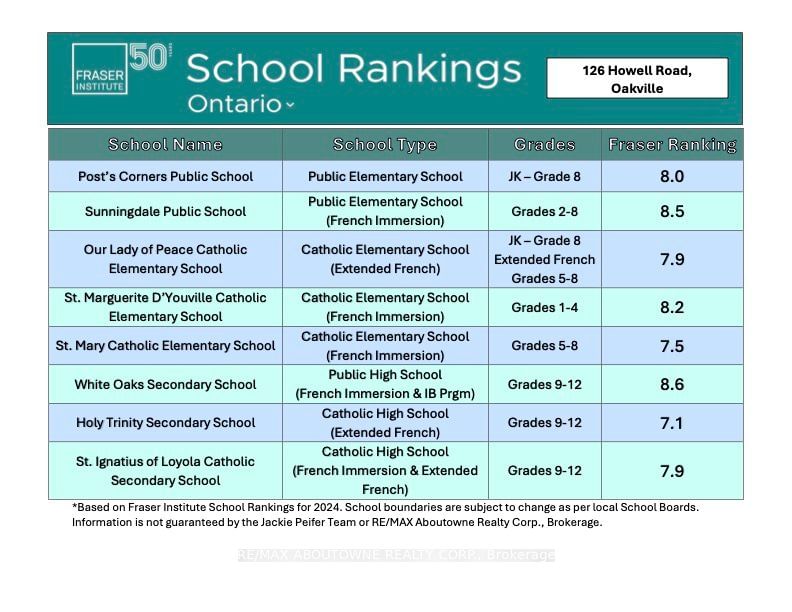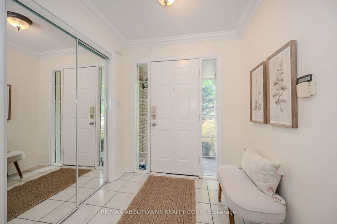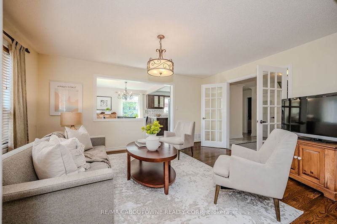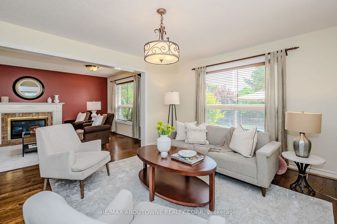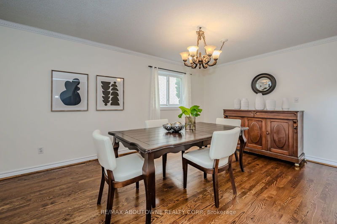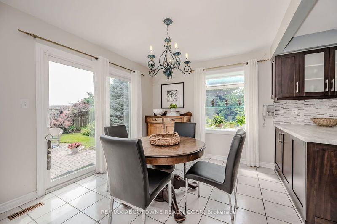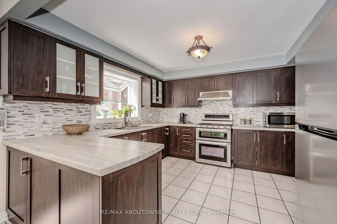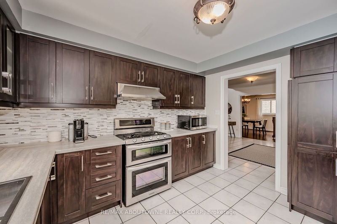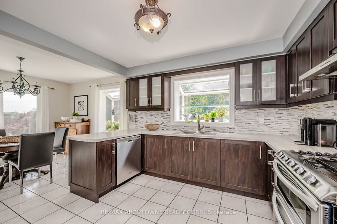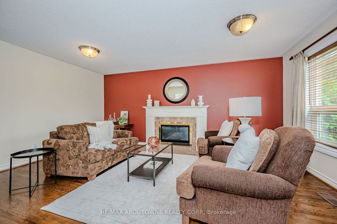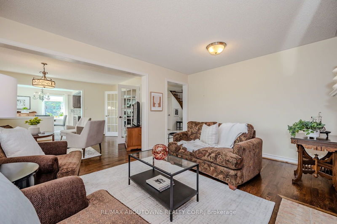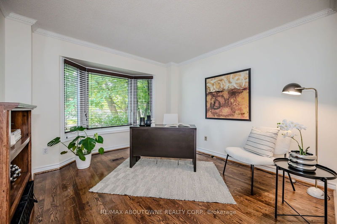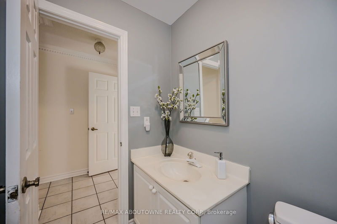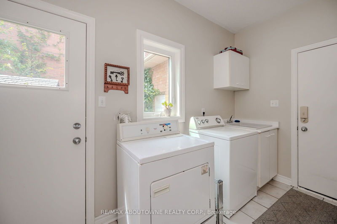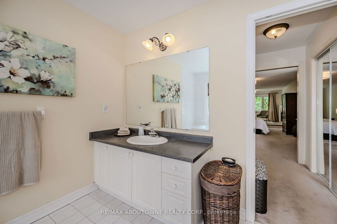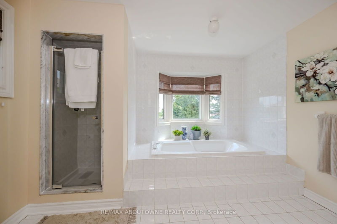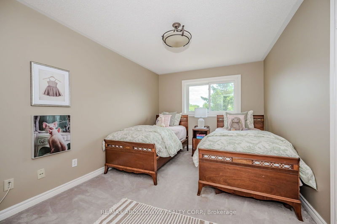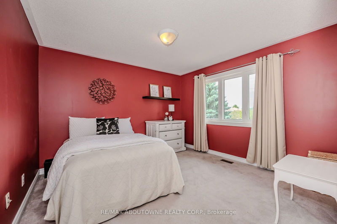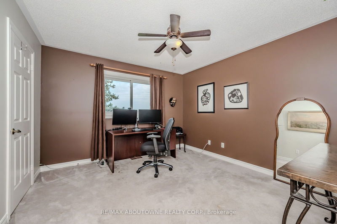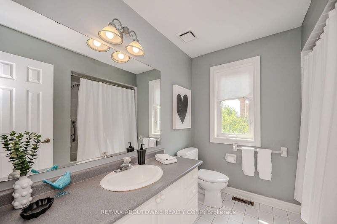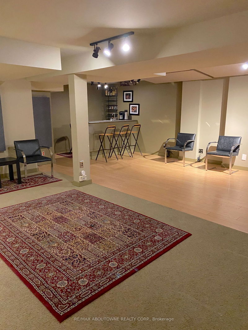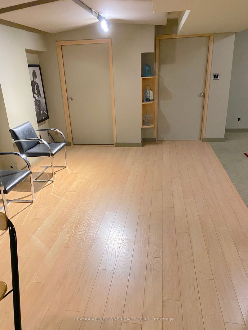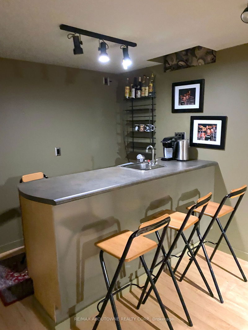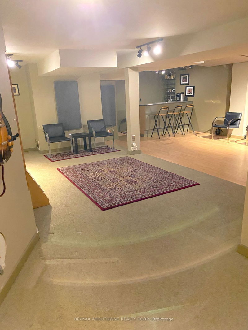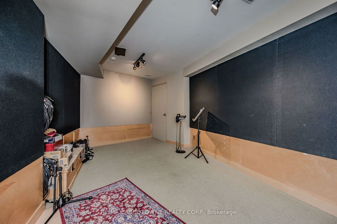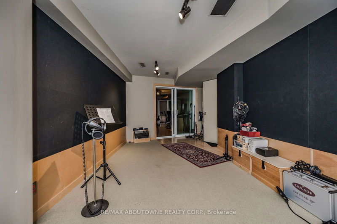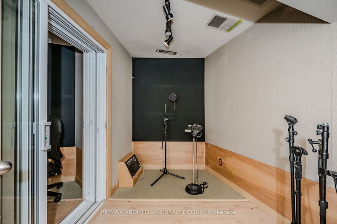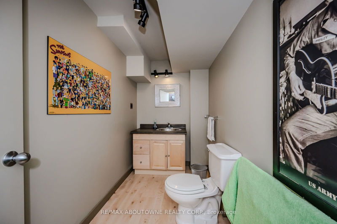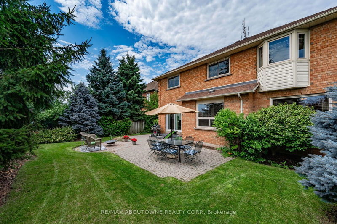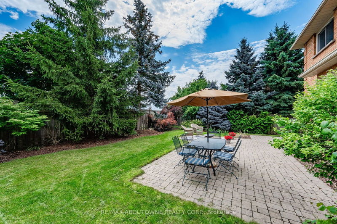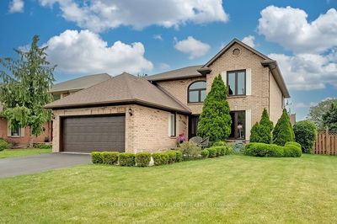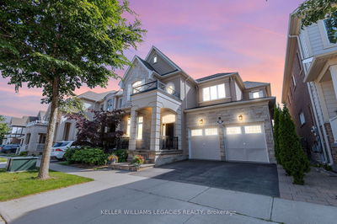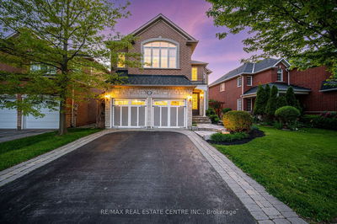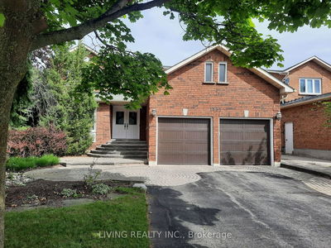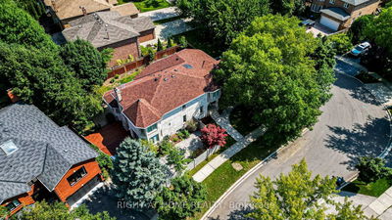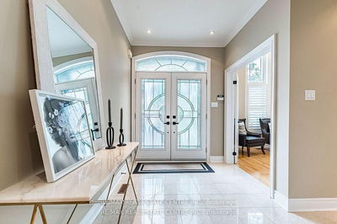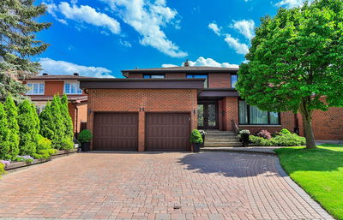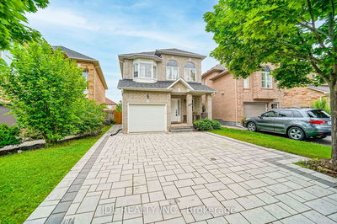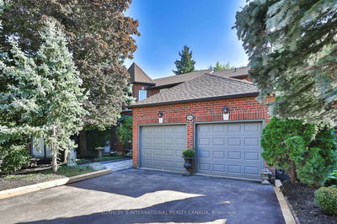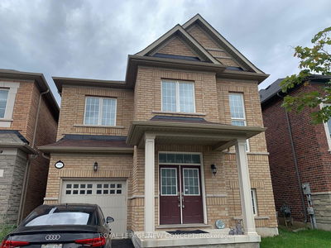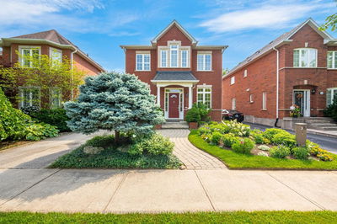River Oaks Family home with rare triple car garage with separate entrance to basement! Potential for income suite already built in! Offering over 4,500 sqft of finished living space (3,088 above grade) this house has room for everyone. Very large principle rooms, including a main floor office, eat-in kitchen with walk out to fully fenced very private backyard with mature landscaping and large trees - no homes behind you and complete privacy! Upper level had 4 huge bedrooms including a primary suite with sitting area and fireplace. For the musician in your family, the basement boasts a music room and fully soundproof isolation booths. Newer furnace (2019) AC (2020). The location of this home is ideal with easy access to River Oak's highly ranked public, separate and private schools. Multiple rec centers also just around the corner! All amenities within walking distance. In terms of space and location this house just can't be beat!
详情
- 上市时间: Tuesday, September 10, 2024
- 3D看房: View Virtual Tour for 126 Howell Road
- 城市: Oakville
- 社区: River Oaks
- 交叉路口: River Glen/Howell
- 详细地址: 126 Howell Road, Oakville, L6H 5Z3, Ontario, Canada
- 客厅: Ground
- 厨房: Ground
- 家庭房: Ground
- 挂盘公司: Re/Max Aboutowne Realty Corp. - Disclaimer: The information contained in this listing has not been verified by Re/Max Aboutowne Realty Corp. and should be verified by the buyer.

