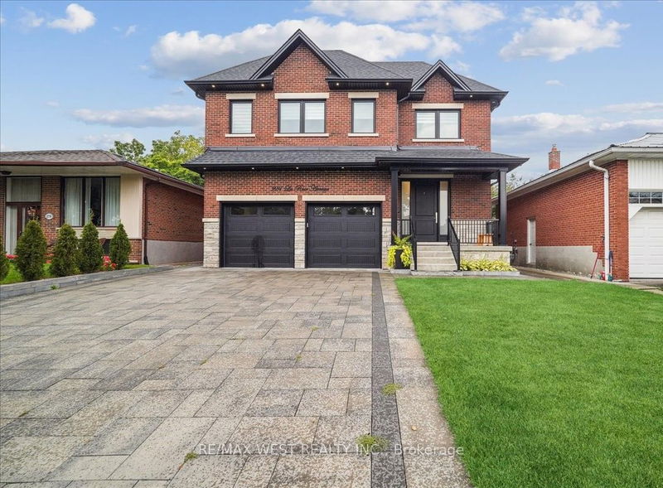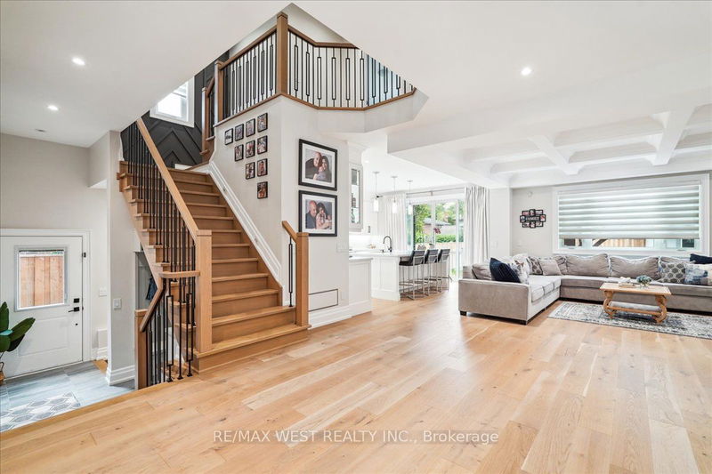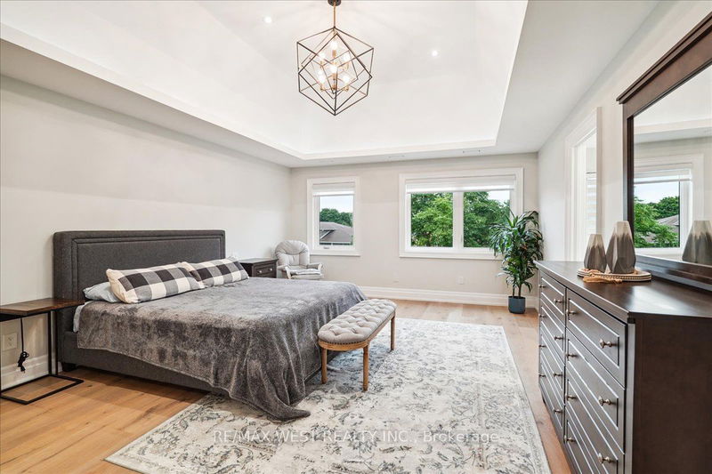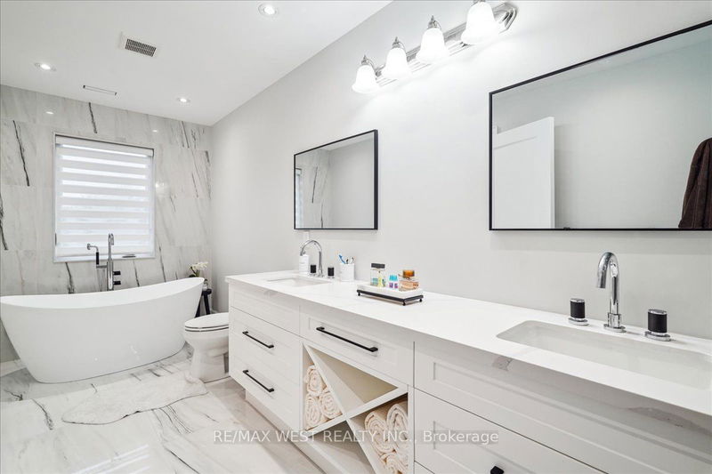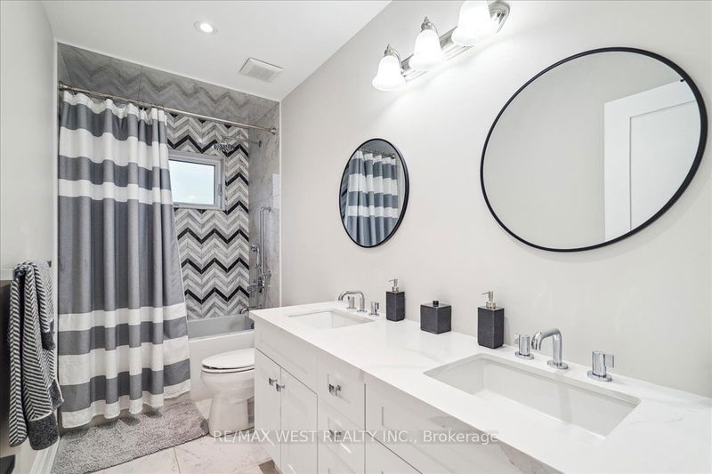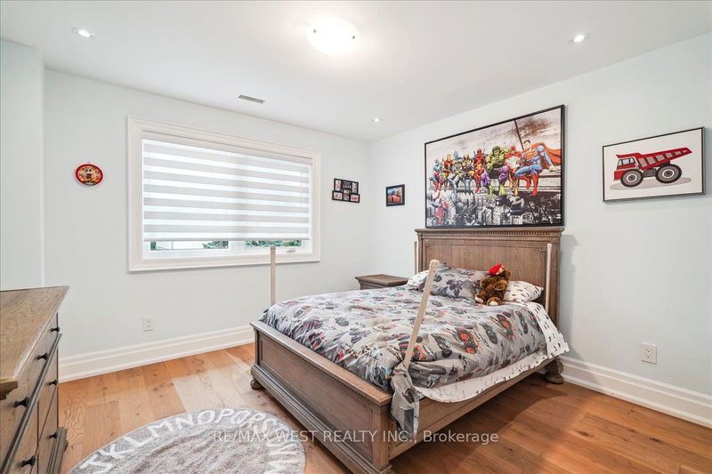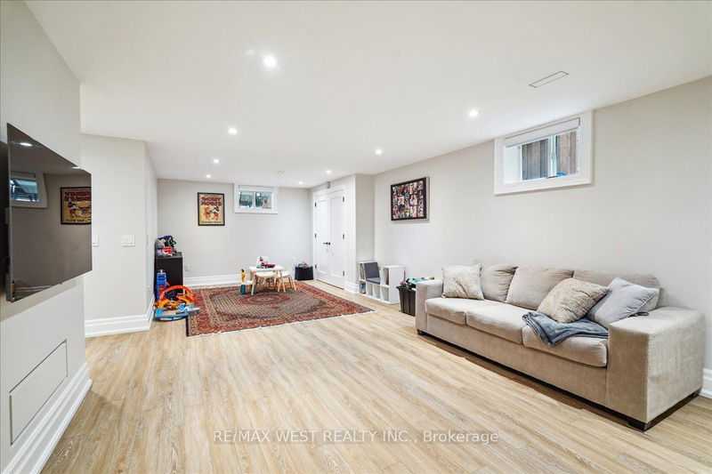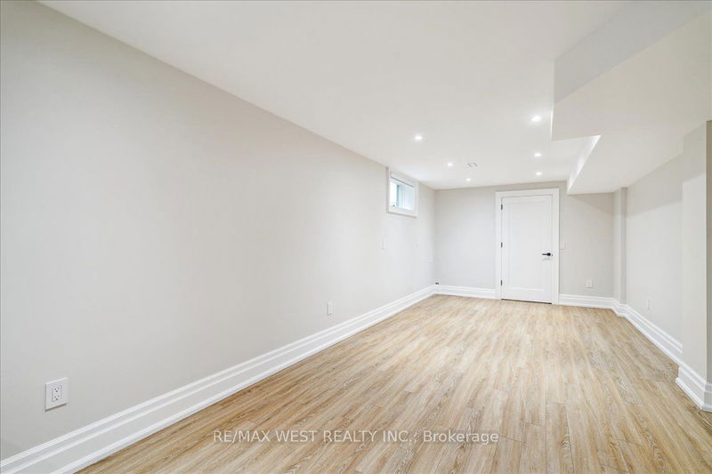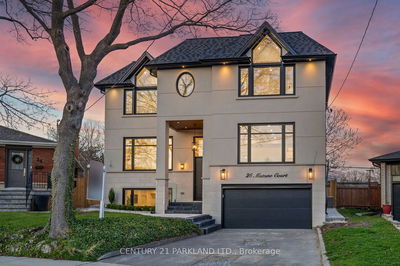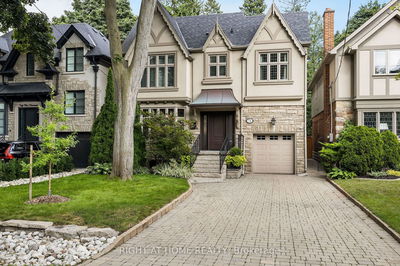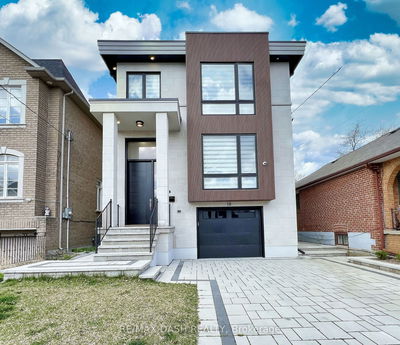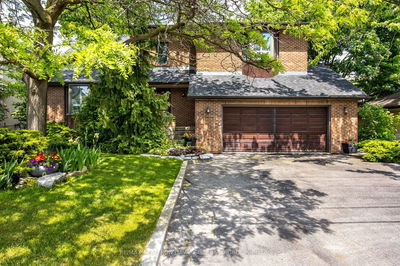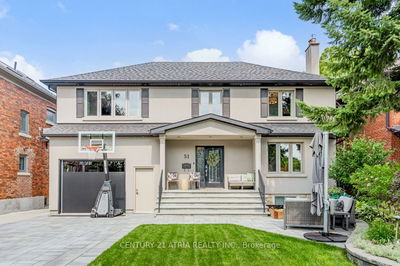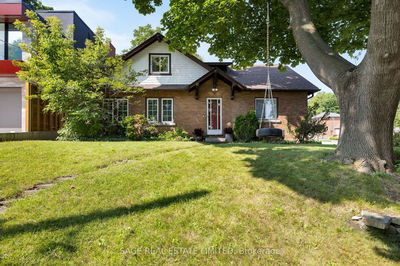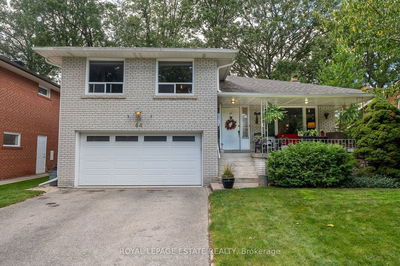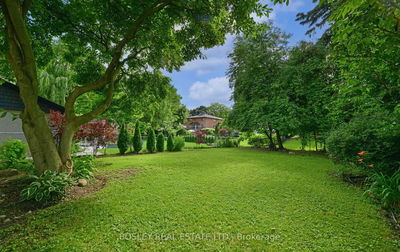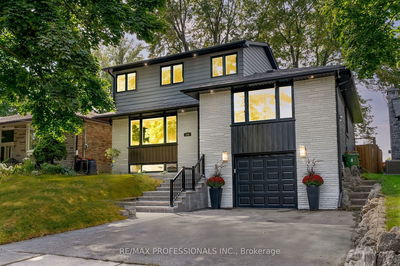*Welcome To 281 La Rose Ave*Luxurious Custom Built Home In Desirable Family Friendly Neighbourhood*High Quality Designer Finishes Throughout* Spacious Open Concept Floorplan W/ Waffle Ceilings, Custom Mouldings, Solid Wood Doors, Natural Finish Plank Hardwood Flooring, LED Lighting*Dream Chefs Custom Kitchen W/Top Of The Line Appliances, Wolf Stove, SubZero Panelled Fridge, Bosch B/I Dishwasher, Quartz Center Island*Large Master Brm Retreat W/ Spa-Like 5 Piece Ensuite, Glass Shower, Free Standing Soaker Bathtub, Heated Floors, W/I Custom Closets*2nd Floor Laundry*Completely Finished Basement With 5th Brm, Spacious Rec Room and Separate Media/ Entertainment Room *Basement Kitchen Rough In *Epoxy Garage Floors with Extra High Ceilings*Cold Room*Too Many Upgrades To List!
详情
- 上市时间: Monday, September 09, 2024
- 城市: Toronto
- 社区: Willowridge-Martingrove-Richview
- 详细地址: 281 La Rose Avenue, Toronto, M9P 1B8, Ontario, Canada
- 厨房: Stainless Steel Appl, Centre Island, Hardwood Floor
- 挂盘公司: Re/Max West Realty Inc. - Disclaimer: The information contained in this listing has not been verified by Re/Max West Realty Inc. and should be verified by the buyer.

