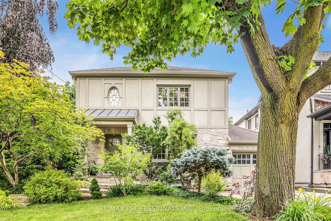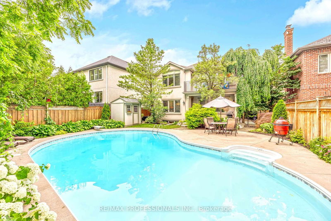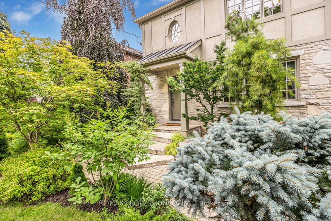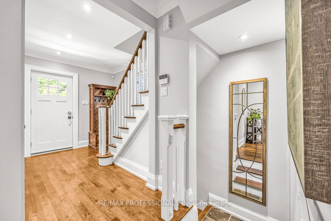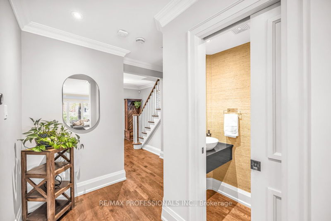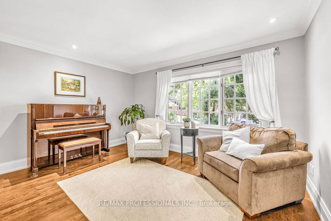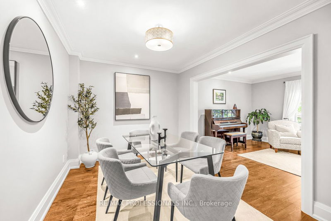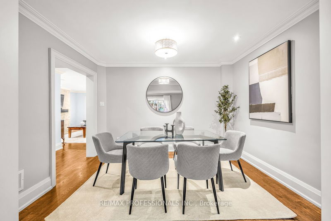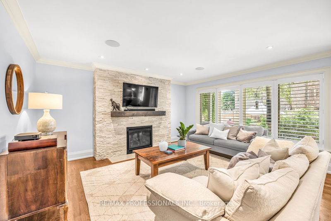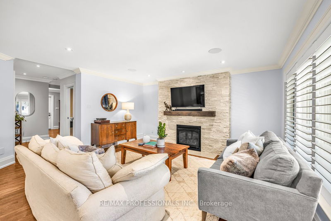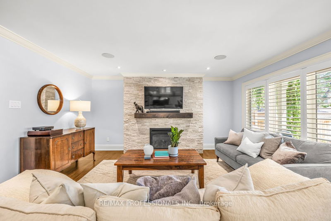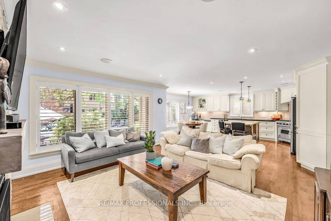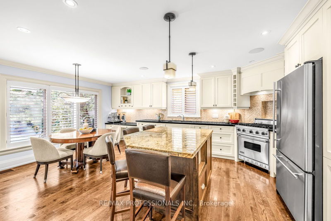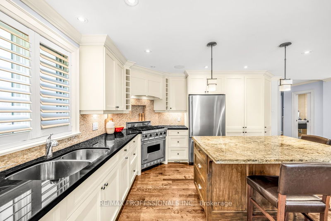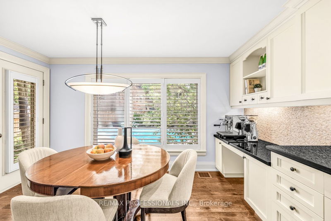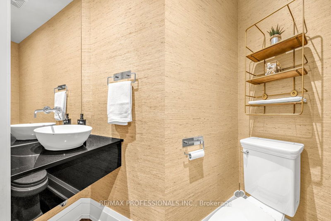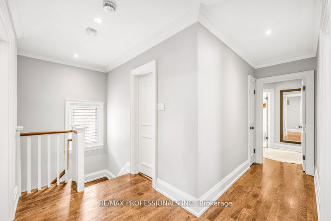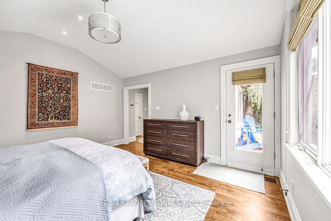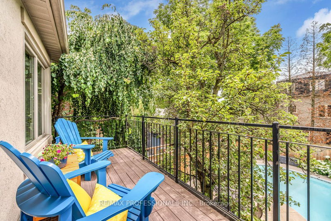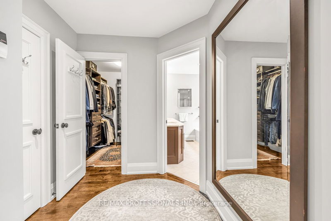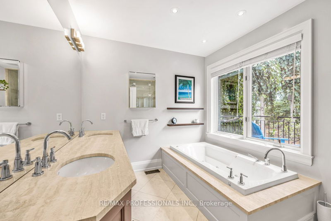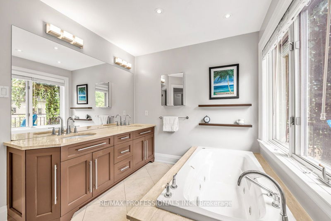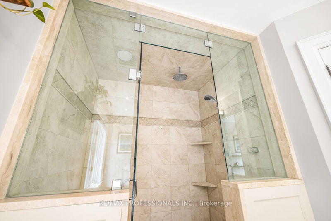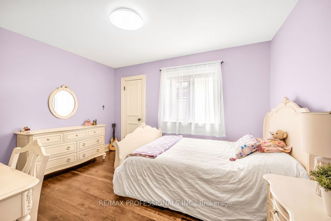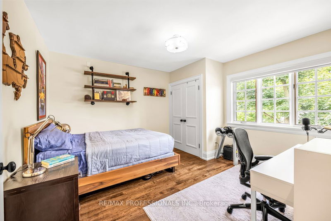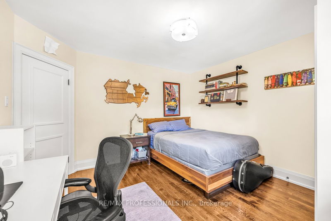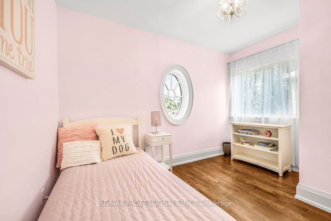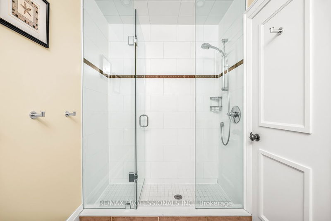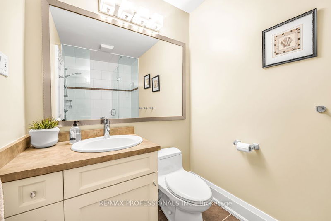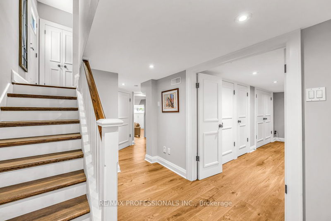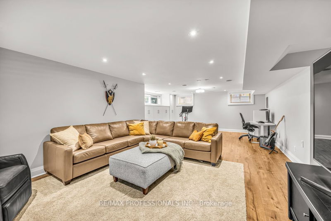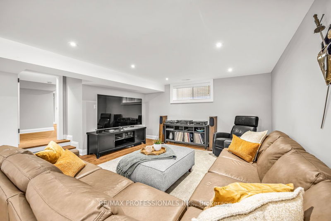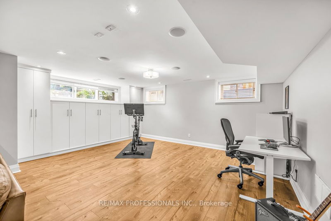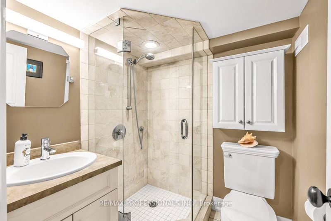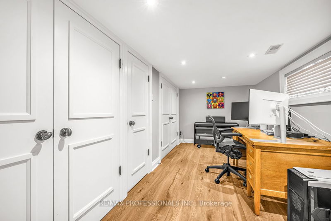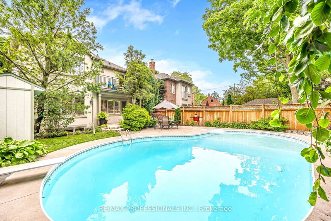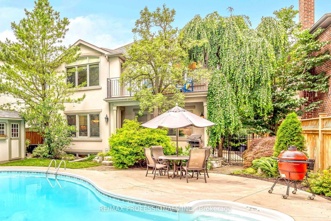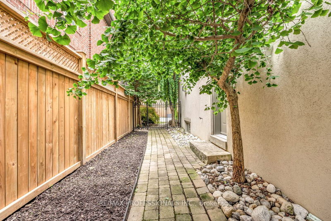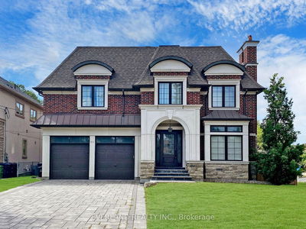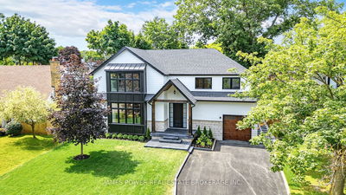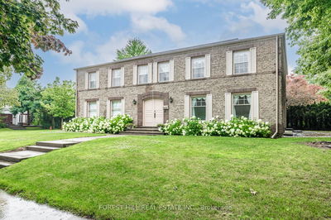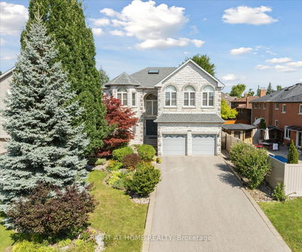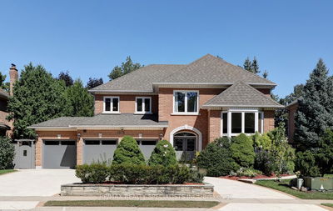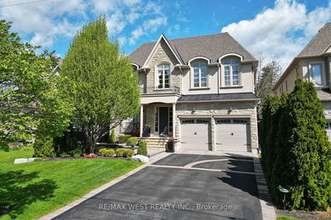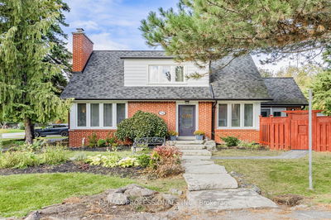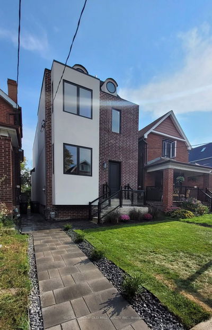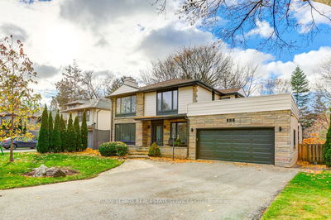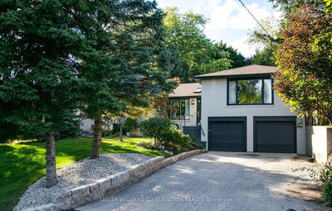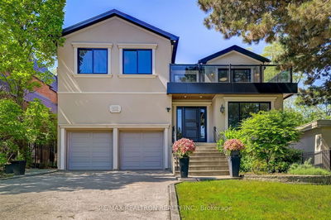Custom Kingsway Home (on rare 49' wide lot) with stunning pool/garden oasis (sunny south exposure)! Experience luxury living with a brilliant layout/design that caters to the versatility of family life. 4 bed/4 bath with over 3500sf of living space! Expansive family room & kitchen area overlooking the pool, perfect for everyday living, complemented by elegant formal rms that are ideal for hosting. Quality Finishes through-out. An epicure' s dream kitchen with stone countertops, centre island, Viking gas range, stainless steel appliances, breakfast area & more! You'll love the Primary Bedroom Retreat with vaulted ceilings, private terrace (overlooking the pool), walk-in closet(with built-ins) & spa-like ensuite bath (5-piece with heated floors, steam shower, jet tub). CAC installed in 2024. Fully finished lower level with open concept/high-ceiling recreation & game rooms, storage galore, private Home office, 3-piece bath, & more! Well-maintained pool &professionally landscaped gardens with a rich tapestry of beautiful plants & mature trees. Hardwood floors, crown moulding, California Shutters **Lambton-Kingsway JMS & Our Lady of Sorrows school districts** A Must See!
详情
- 上市时间: Monday, September 09, 2024
- 城市: Toronto
- 社区: Kingsway South
- 交叉路口: NE of Royal York Rd/Bloor St W
- 客厅: Hardwood Floor, Crown Moulding, Window
- 厨房: Stone Counter, Stainless Steel Appl, Centre Island
- 家庭房: Hardwood Floor, Gas Fireplace, O/Looks Pool
- 挂盘公司: Re/Max Professionals Inc. - Disclaimer: The information contained in this listing has not been verified by Re/Max Professionals Inc. and should be verified by the buyer.

