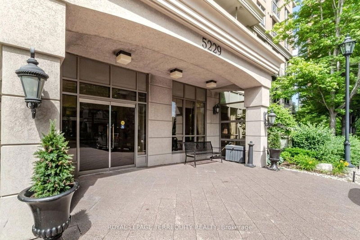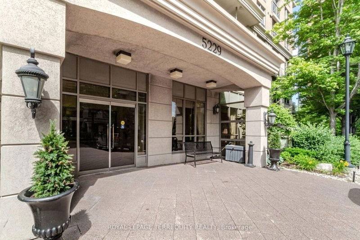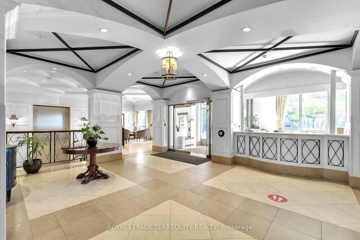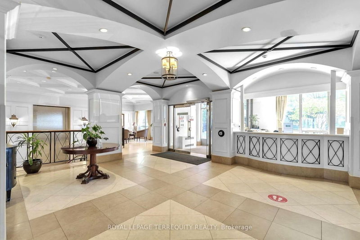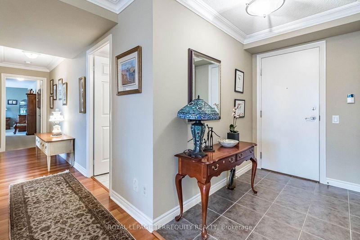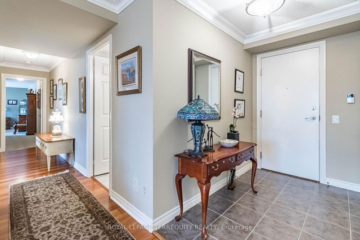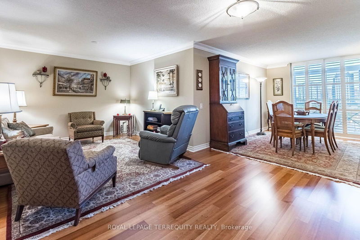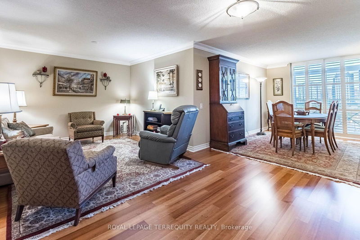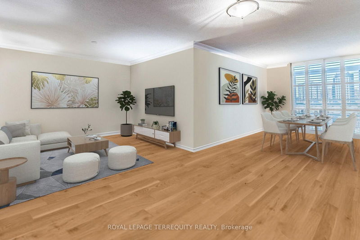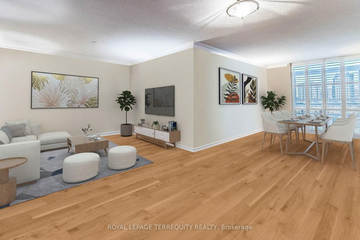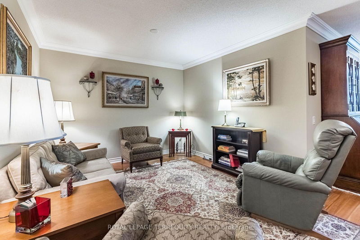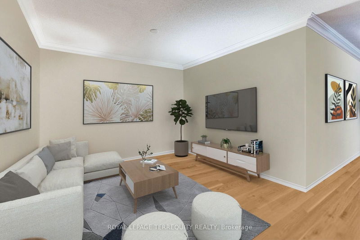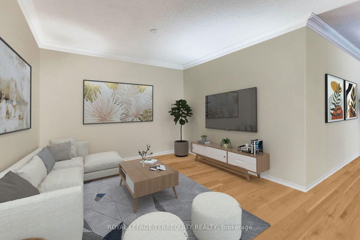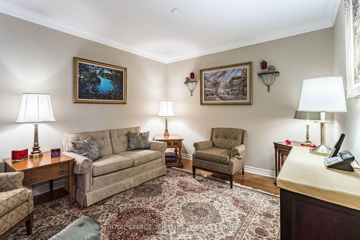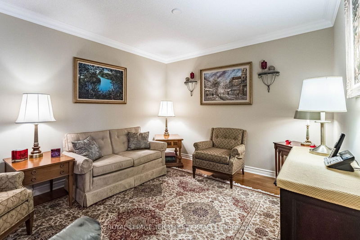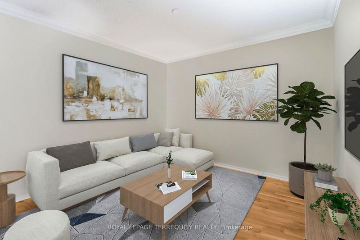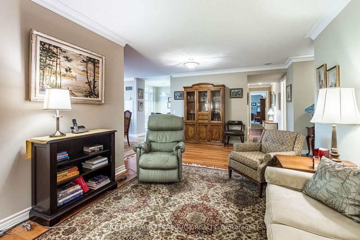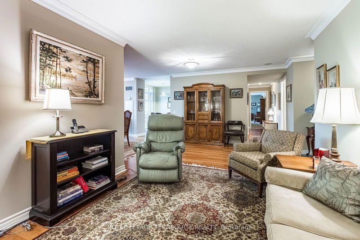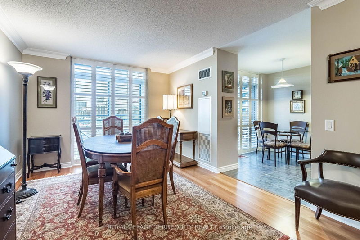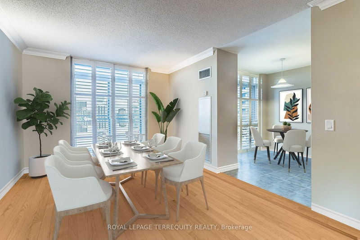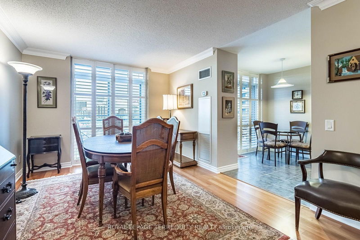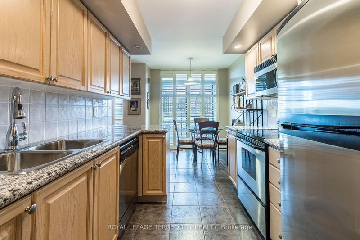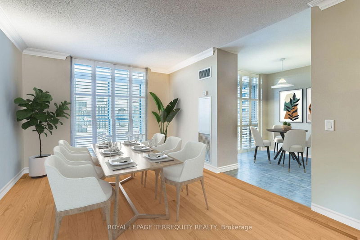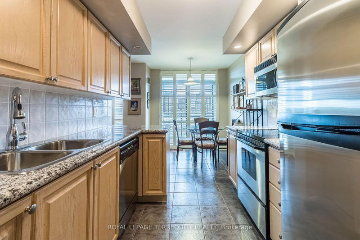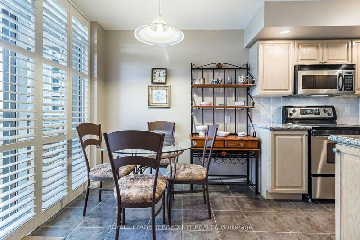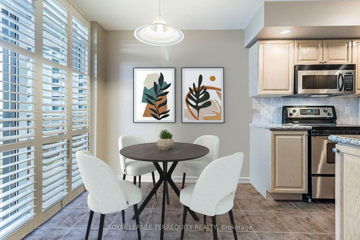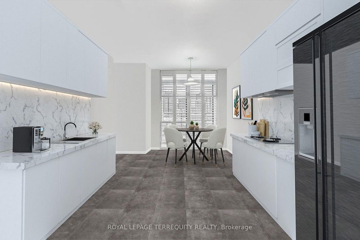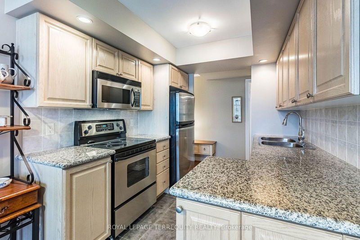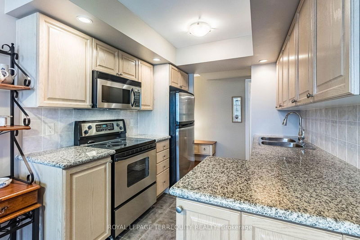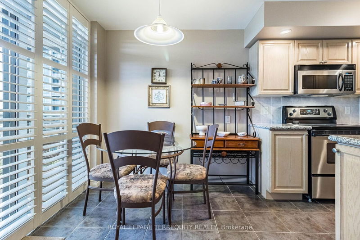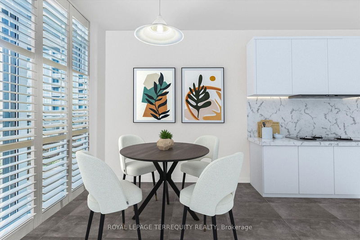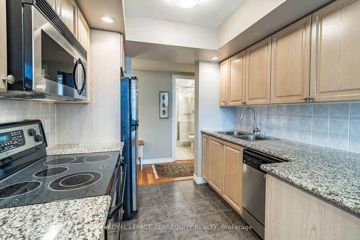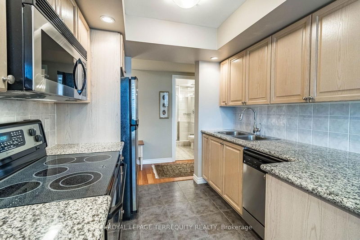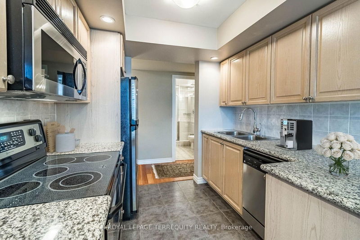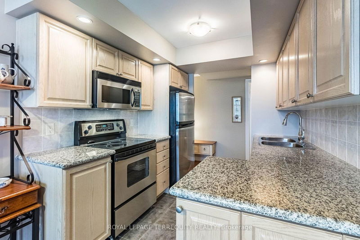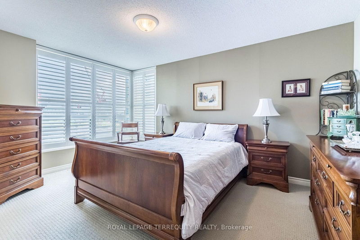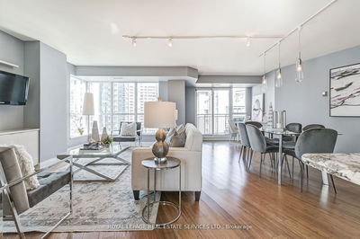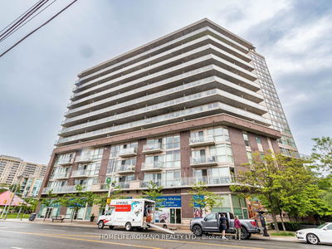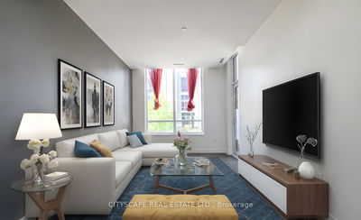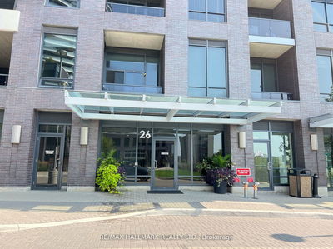Welcome to Suite 608 at Tridel's Essex Community! First time on the Market & One of the Largest Models! Bright Two Bedroom plus Den Condo with Large Balcony and Panoramic Views. Open-concept Living and Dining Room. Bright Eat-in Kitchen with Stainless Steel Appliances, Granite Counters and Walk-out to Balcony. Spacious Primary Bedroom with Walk-in Closet and 4-piece Spa-like Ensuite Bathroom. Huge In-Suite Locker and Laundry Room with Stack Washer/Dryer, Washtub, Central Vac & Equipment and lots of Storage Space. 1320 Square Feet, plus a Large Locker & Underground Parking. Fees include all your Utilities. The Building offers 24 Hr. Concierge, Indoor Pool, Gym, Party Room, Visitor Parking & more! Resort-like Living at its Best! Steps to Kipling Subway, Mississauga Transit & GO Train. Minutes to Shopping, Airport & Downtown!
详情
- 上市时间: Monday, September 09, 2024
- 3D看房: View Virtual Tour for 608-5229 Dundas Street W
- 城市: Toronto
- 社区: Islington-城市 Centre West
- 详细地址: 608-5229 Dundas Street W, Toronto, M9B 6L9, Ontario, Canada
- 客厅: Open Concept, Laminate, Crown Moulding
- 厨房: Eat-In Kitchen, Stainless Steel Appl, W/O To Balcony
- 挂盘公司: Royal Lepage Terrequity Realty - Disclaimer: The information contained in this listing has not been verified by Royal Lepage Terrequity Realty and should be verified by the buyer.

