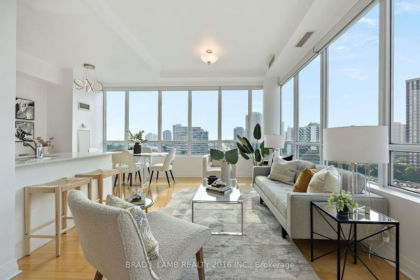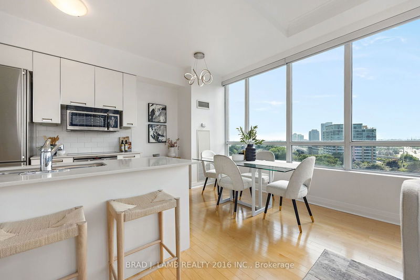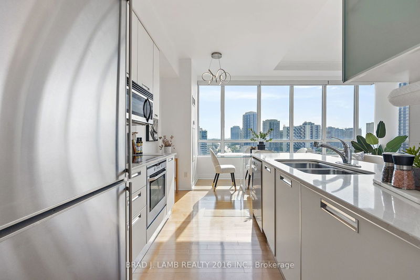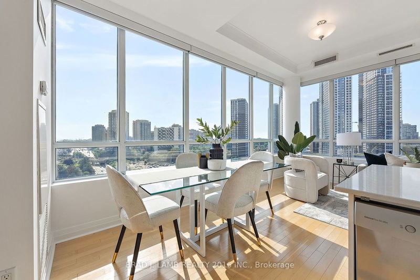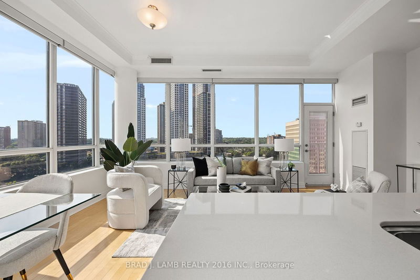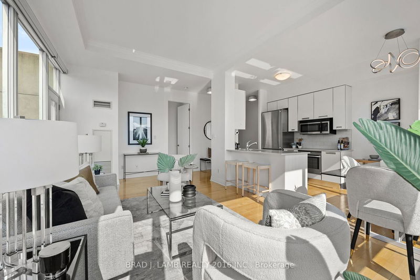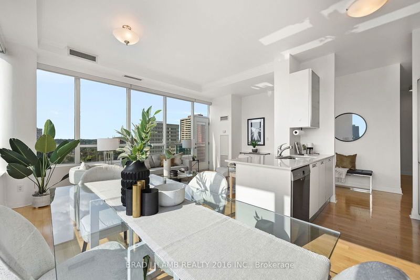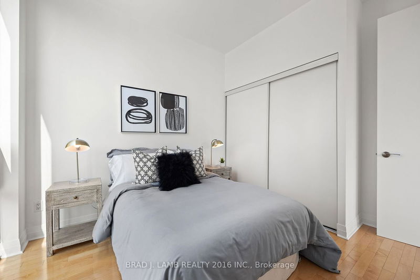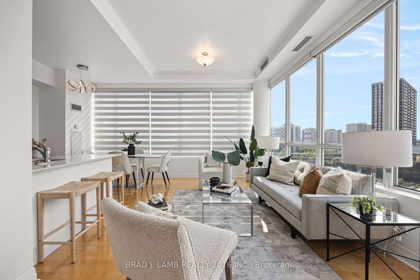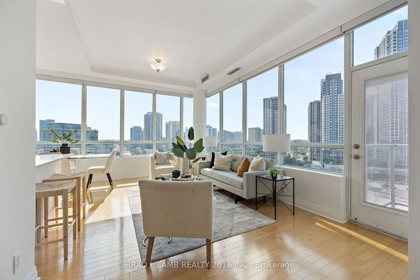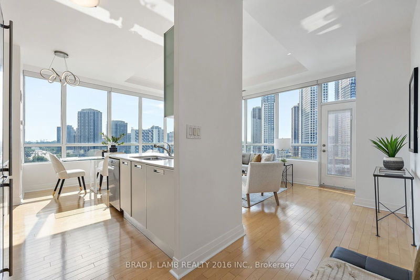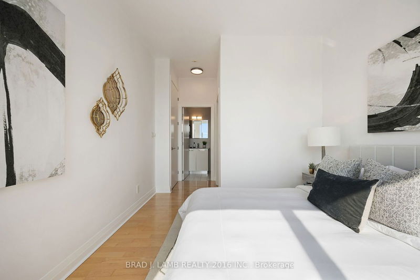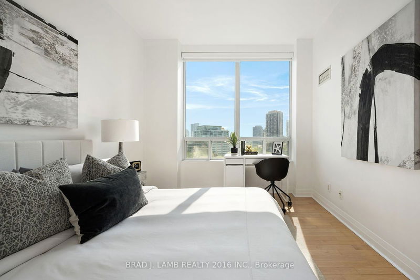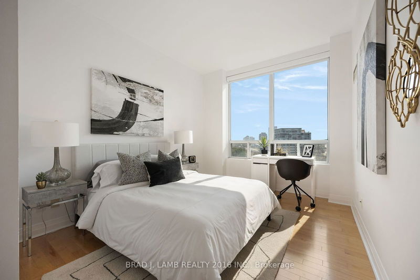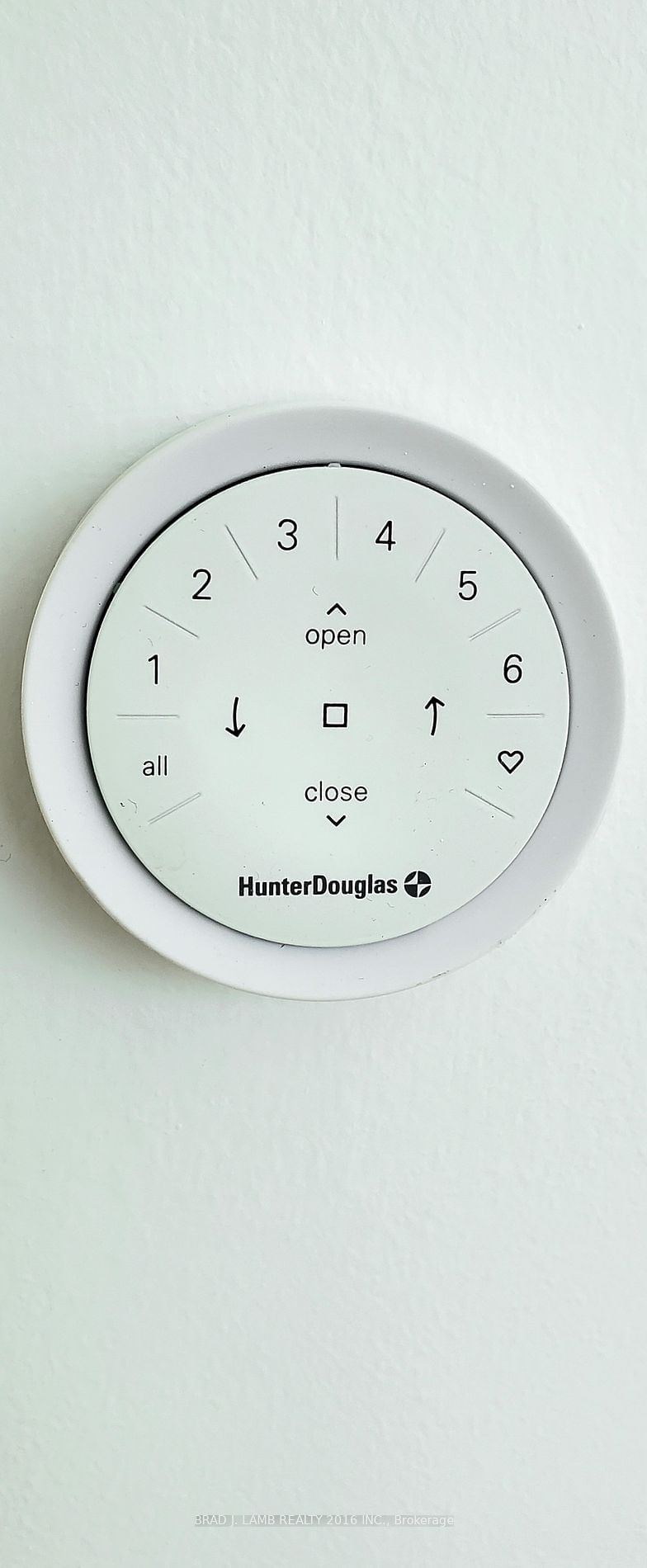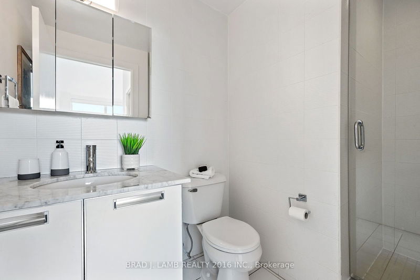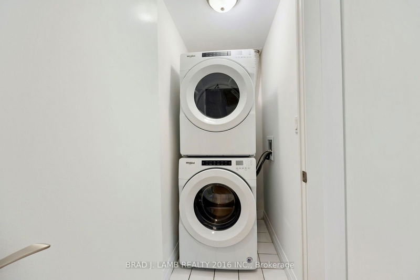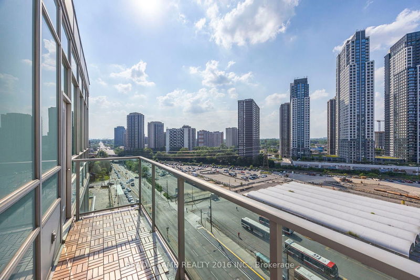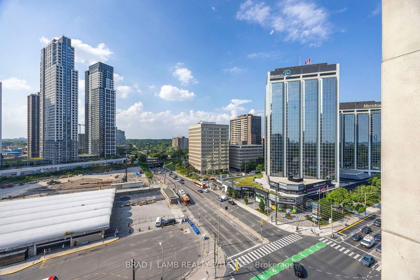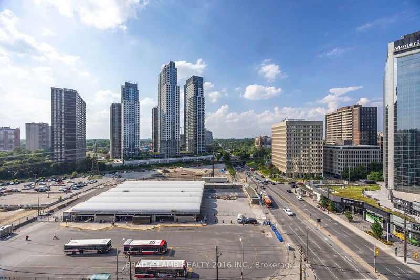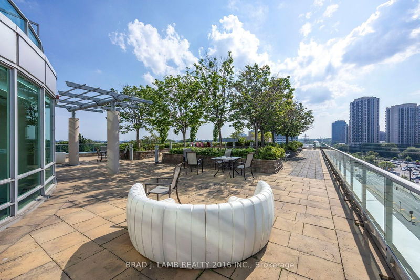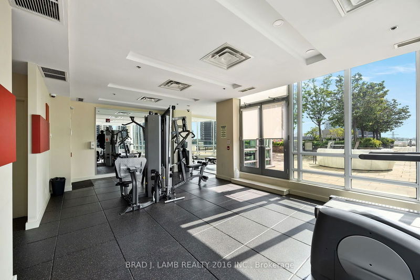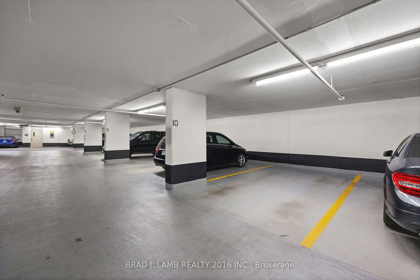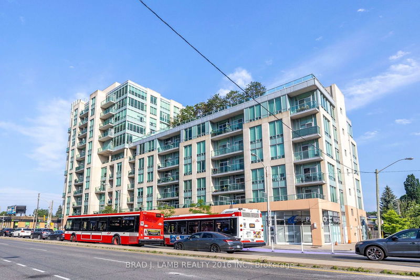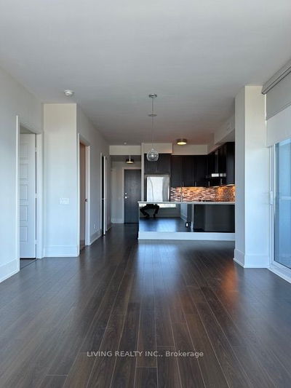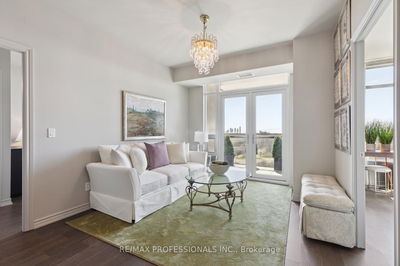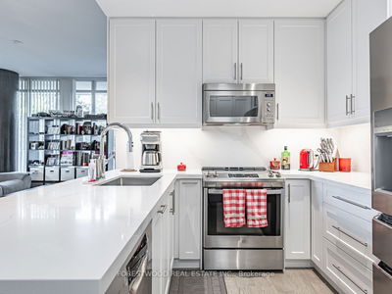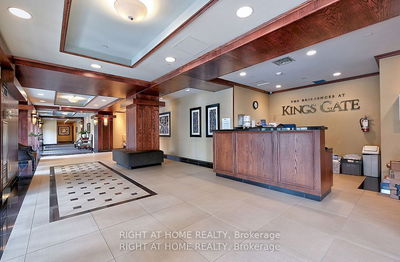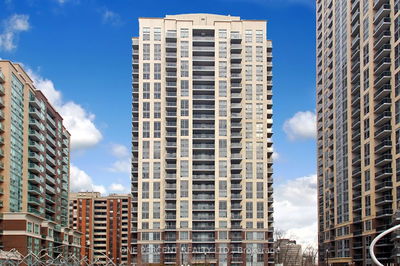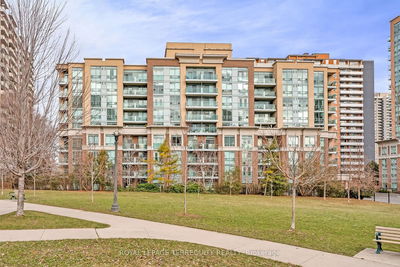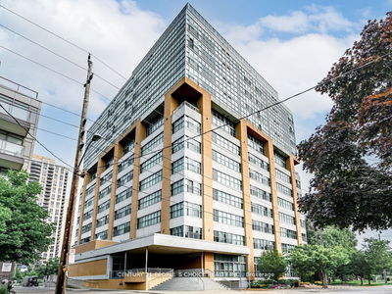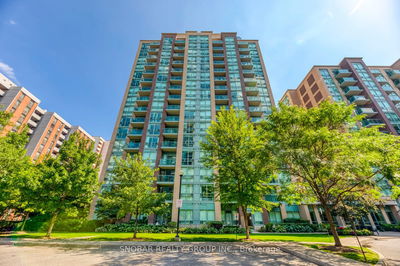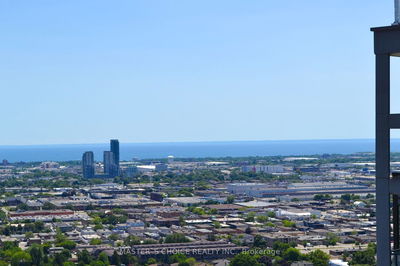Nestled in the heart of urban convenience, this captivating penthouse has it all. Spanning over 1000 sq ft, this 2 bed, 2 bathroom + terrace sanctuary boasts elegance and functionality. Soaring 11' coffered ceilings create an expansive atmosphere. Sunlight floods every room through huge windows, casting a warm glow on the upgraded oak hardwood floors. Gourmet kitchen w/ stainless steel appliances & Caesar stone countertops is perfect for entertaining. Just outside your front door lies a vibrant community where leisure and convenience converge - walk to Tom Ridley Park w/ sports fields, playground, tennis courts and a pool; across the street is Islington Subway Stn; walk to great restaurants and cafes; or take a stroll to Bloor West Village w/ over 400 bars, restaurants & shops. Custom Hunter Douglas window shades throughout. Underground parking and large locker incl. Elevate your lifestyle amidst the perfect blend of urban sophistication and suburban tranquility. Welcome home!
详情
- 上市时间: Tuesday, June 25, 2024
- 3D看房: View Virtual Tour for 1103-3391 Bloor Street W
- 城市: Toronto
- 社区: Islington-城市 Centre West
- 详细地址: 1103-3391 Bloor Street W, Toronto, M8X 1G3, Ontario, Canada
- 客厅: Combined W/Dining, W/O To Terrace, Hardwood Floor
- 厨房: Modern Kitchen, Open Concept, Hardwood Floor
- 挂盘公司: Brad J. Lamb Realty 2016 Inc. - Disclaimer: The information contained in this listing has not been verified by Brad J. Lamb Realty 2016 Inc. and should be verified by the buyer.

