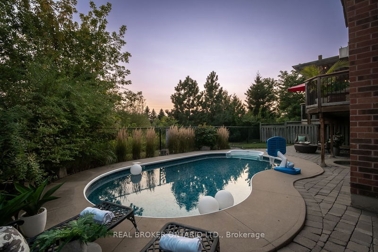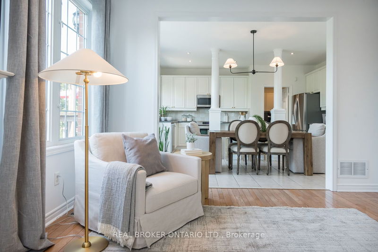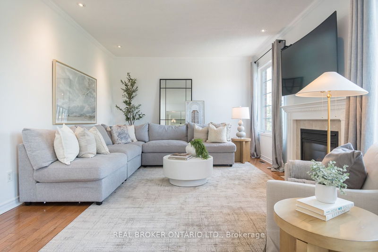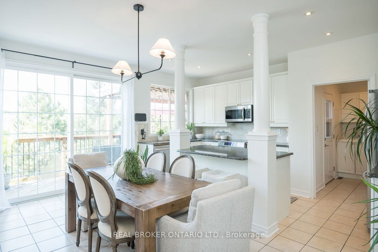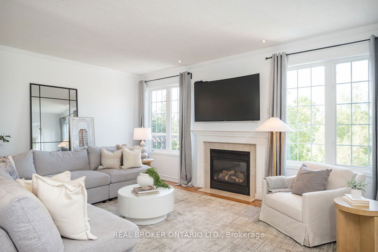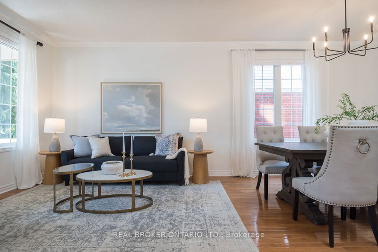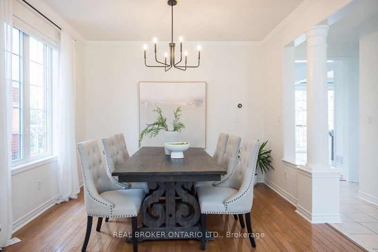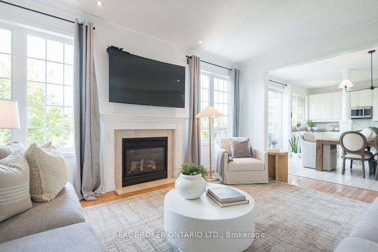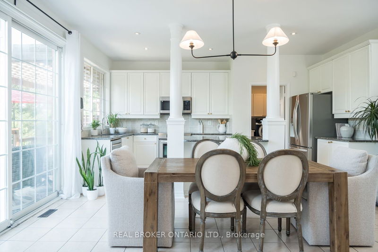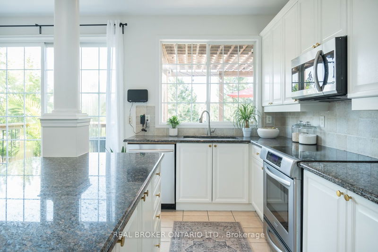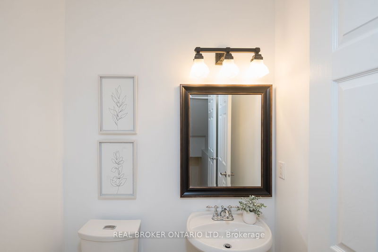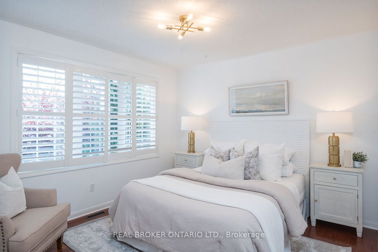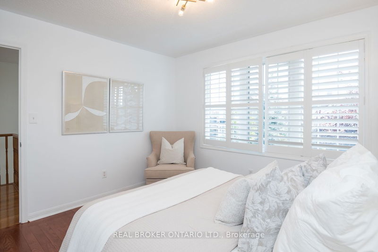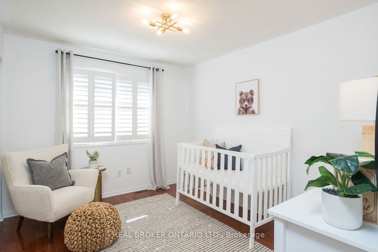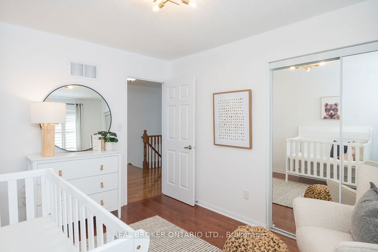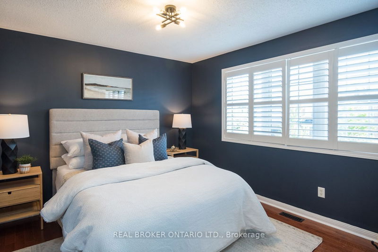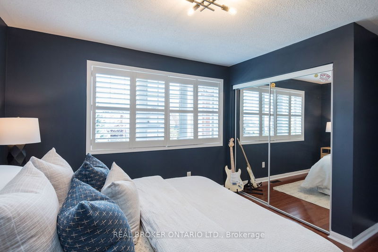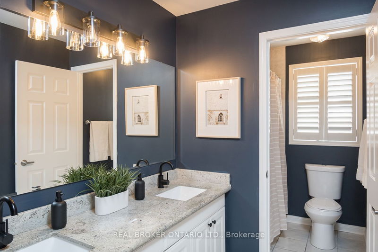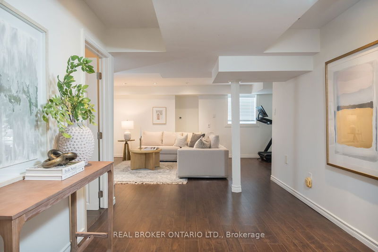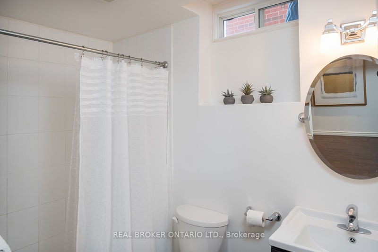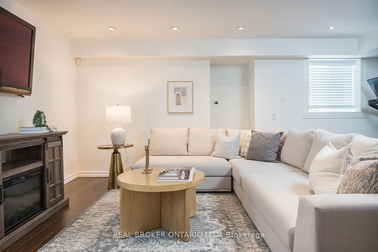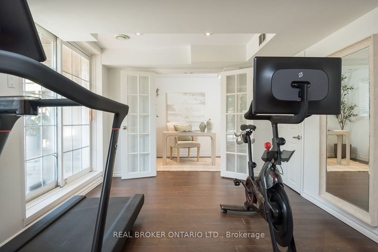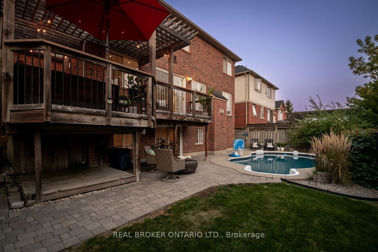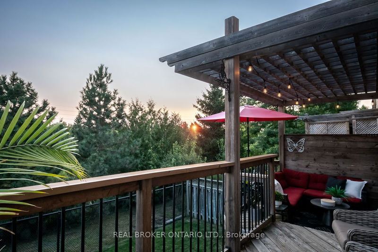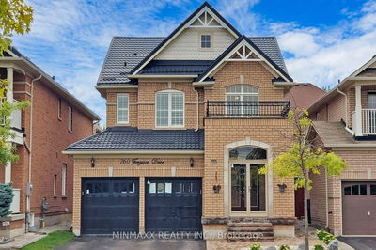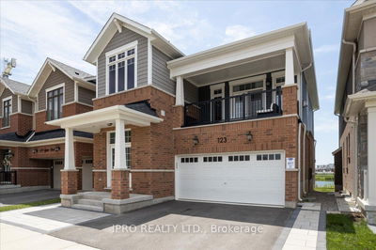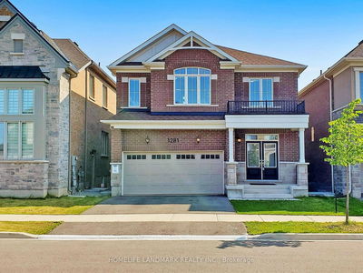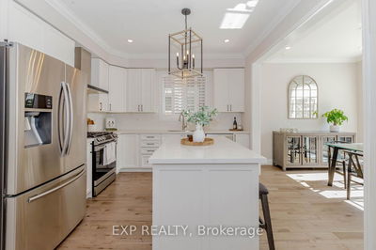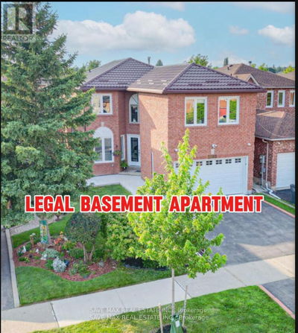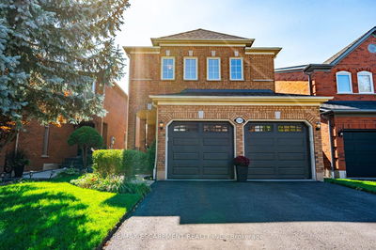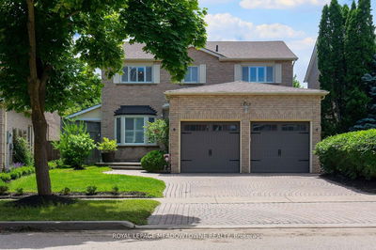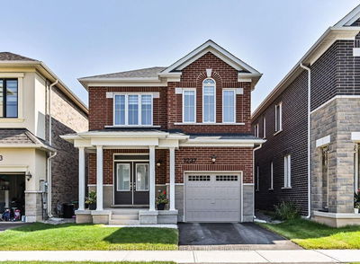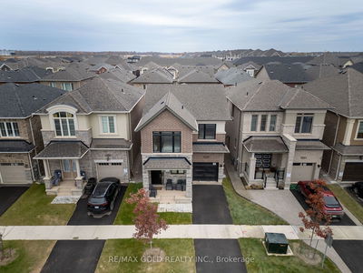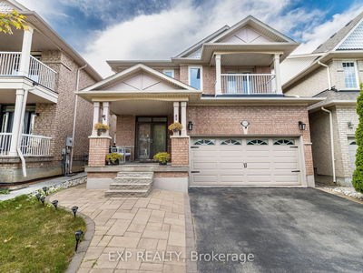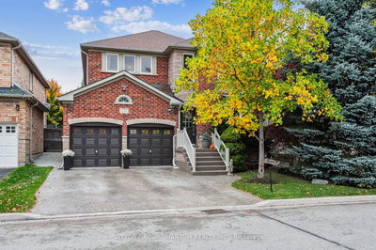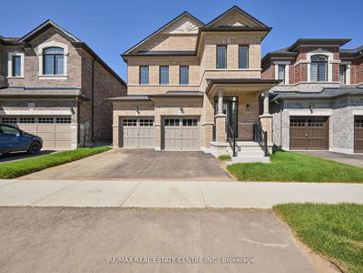Nestled in the heart of Milton's sought-after BEATY neighbourhood, this stunning Bellingham model by Mattamy Homes offers 2,409 square feet + a finished WALKOUT basement perfect for a home gym, private office, or entertainment space.The home welcomes you with a charming front porch and an open, airy floor plan accentuated by 9 ft ceilings. The expansive family room, centred around a cozy gas fireplace, provides serene views of the GREEN SPACE. It flows into the bright kitchen, which opens to a BBQ deck with stairs leading down to a HEATED SALTWATER POOL. This private oasis is ideal for relaxing with stunning sunset views.On the main floor, convenience is key with a laundry room offering access to both the double car garage and the back deck. Upstairs, the carpet-free second floor features four spacious bedrooms. The primary suite boasts a 5-piece ensuite and walk-in closet, all overlooking the ravineoffering picturesque views every morning.Set within a mature neighbourhood with wider lots, highly sought after schools, and scenic trails, this location is ideal. Commuters will love the easy access to major highways and public transit, ensuring a smooth journey to work. This could be your door to a bright new beginning.
详情
- 上市时间: Thursday, September 05, 2024
- 3D看房: View Virtual Tour for 896 Hollinrake Crescent
- 城市: Milton
- 社区: Beaty
- 交叉路口: Fourth Line/ Clark
- 详细地址: 896 Hollinrake Crescent, Milton, L9T 5T8, Ontario, Canada
- 客厅: Hardwood Floor, O/Looks Frontyard, Open Concept
- 家庭房: Hardwood Floor, Pot Lights, Gas Fireplace
- 厨房: Eat-In Kitchen, W/O To Deck, Granite Counter
- 挂盘公司: Real Broker Ontario Ltd. - Disclaimer: The information contained in this listing has not been verified by Real Broker Ontario Ltd. and should be verified by the buyer.

