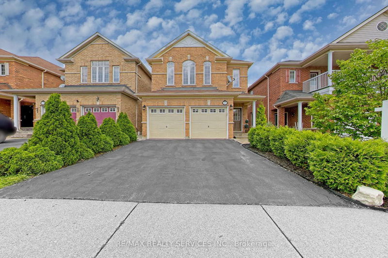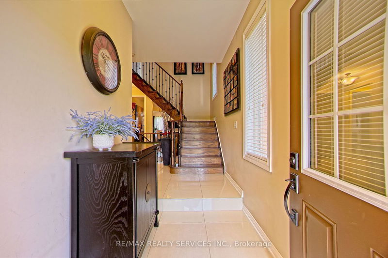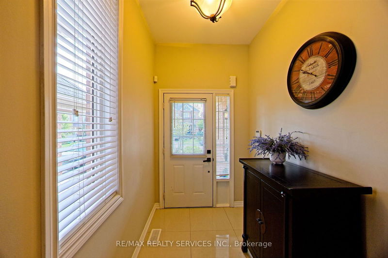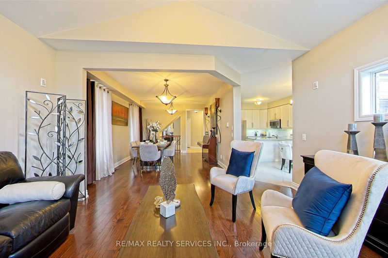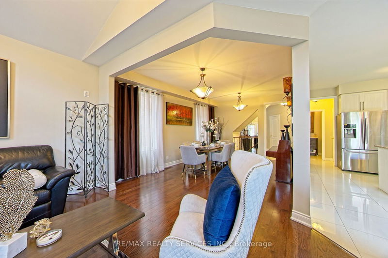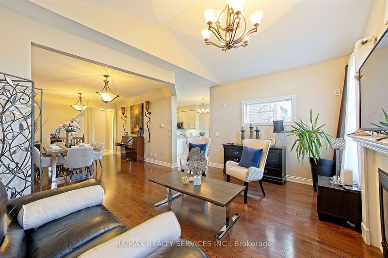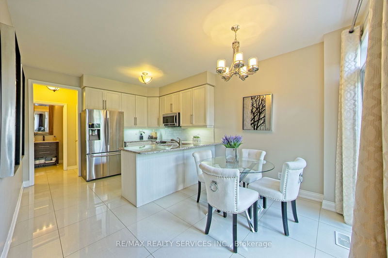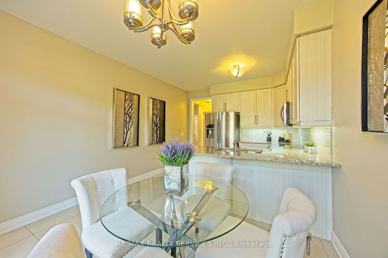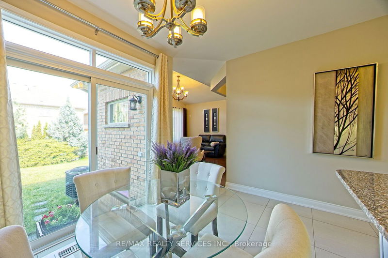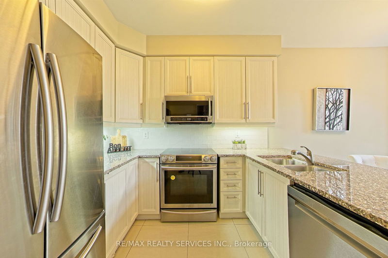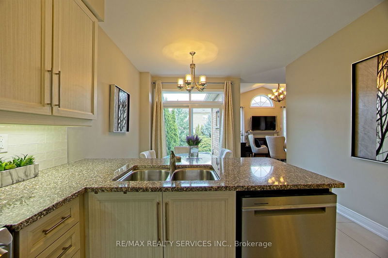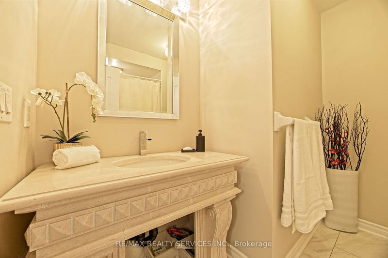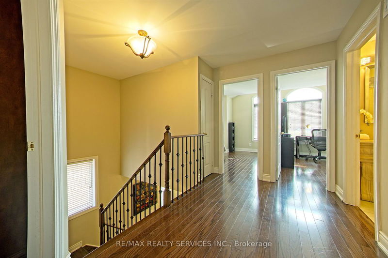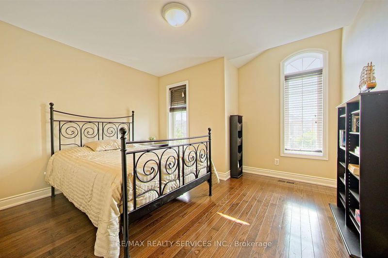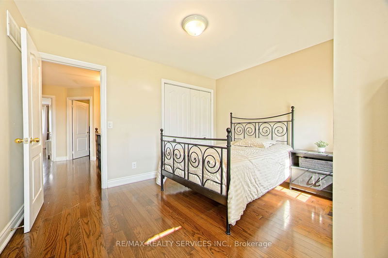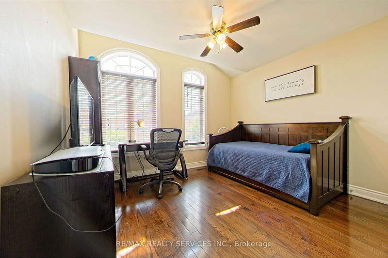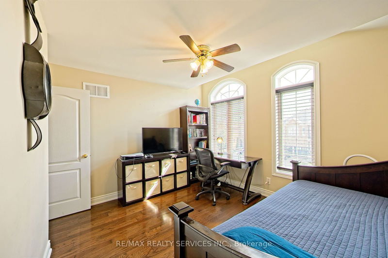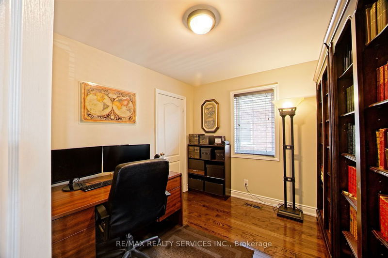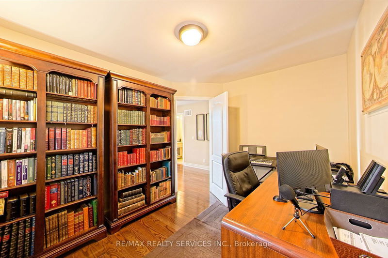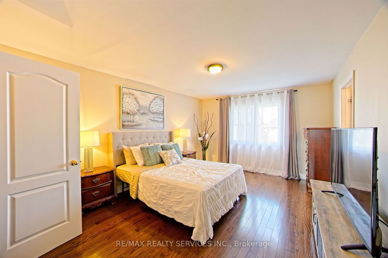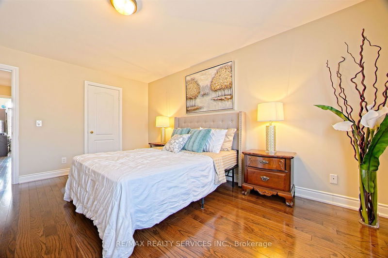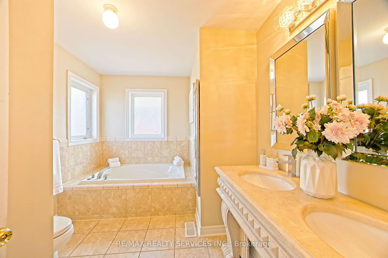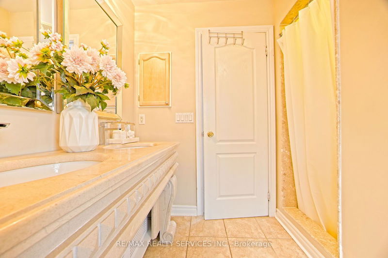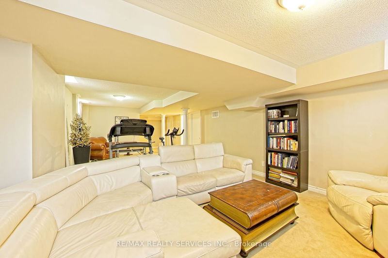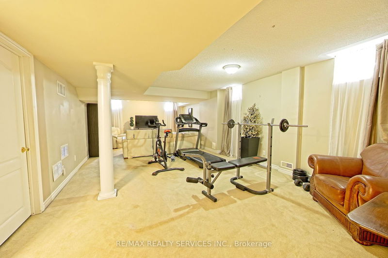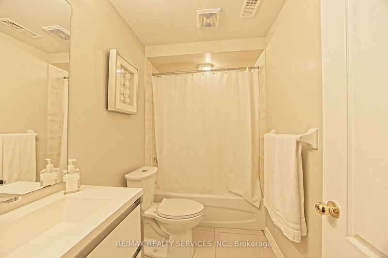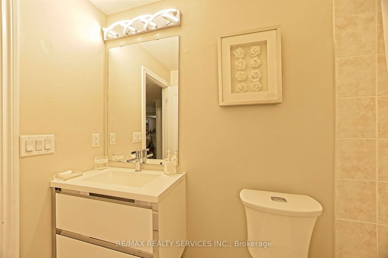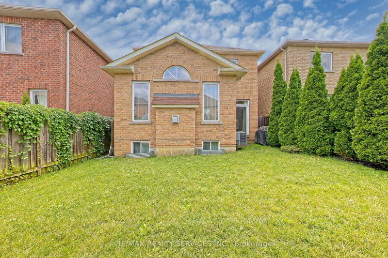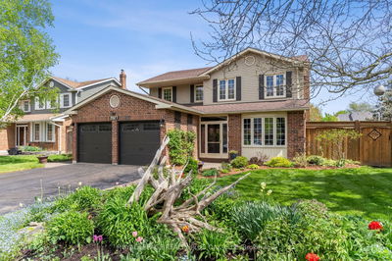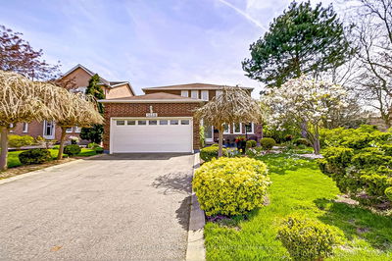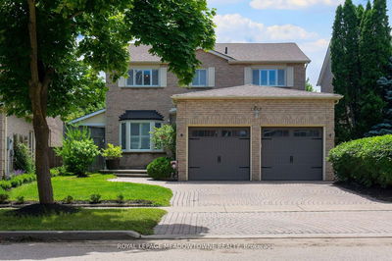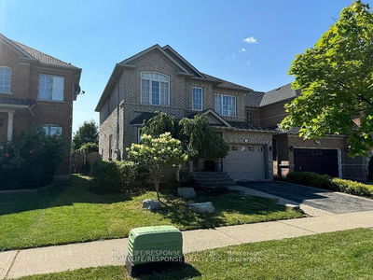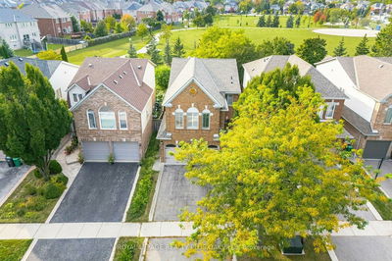Stunning 4 bedroom 4 bath executed home in high demand Churchill Meadows. This elegant house boasts 10-foot ceilings, hardwood floors in the family and living room, and offers 2,655 square feet of meticulously finished living space. The expansive kitchen features granite countertops and a spacious open-concept design, ideal for both everyday living and entertaining guests. The main floor includes a convenient laundry room with direct access to the double garage, enhancing the home's functionality. Upstairs, you'll find beautifully appointed bedrooms with hardwood floors throughout. The primary bedroom features a luxurious 4-piece ensuite with a separate shower and a spacious walk-in closet. Each of the three additional bedrooms includes a built-in closet, providing ample storage space. The basement offers additional living space with a spacious recreation room, perfect for family activities and entertaining. It also includes a convenient 3-piece bathroom. Steps To Elementary/Secondary Catholic And Public Schools, Parks, Medical Centre, Hospital, Erin Mills T.C., 403. And So Much More!
详情
- 上市时间: Wednesday, July 17, 2024
- 城市: Mississauga
- 社区: Churchill Meadows
- 交叉路口: Tenth Line W & Erin Centre Blvd
- 客厅: Combined W/Dining, Hardwood Floor
- 家庭房: Gas Fireplace, Ceiling Fan, Cathedral Ceiling
- 厨房: Ceramic Floor, W/O To Patio, Granite Counter
- 挂盘公司: Re/Max Realty Services Inc. - Disclaimer: The information contained in this listing has not been verified by Re/Max Realty Services Inc. and should be verified by the buyer.

