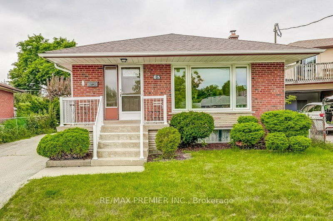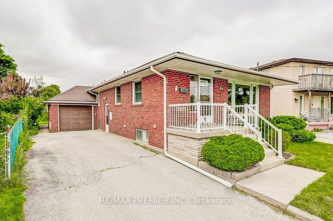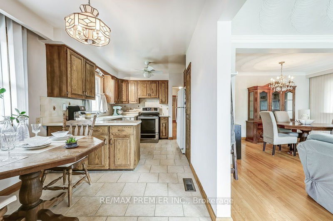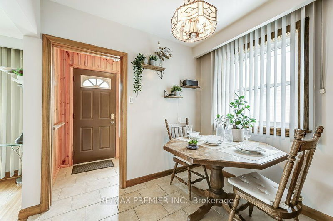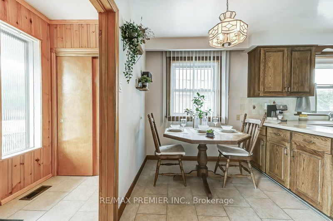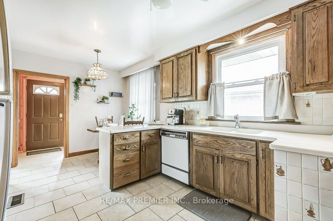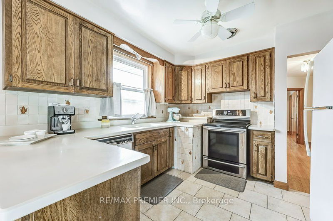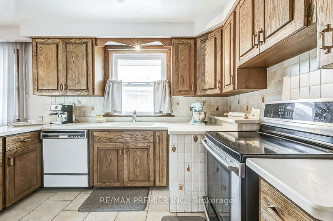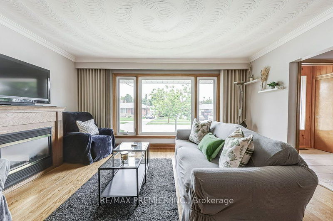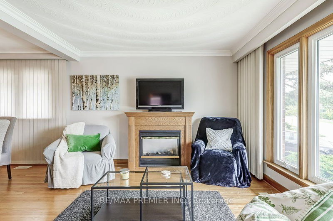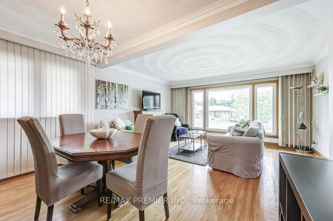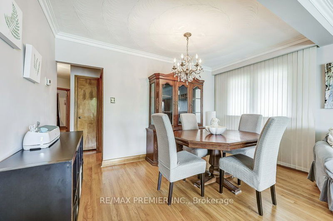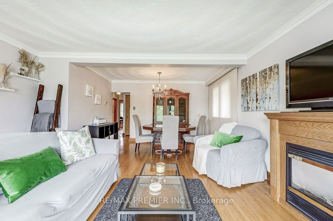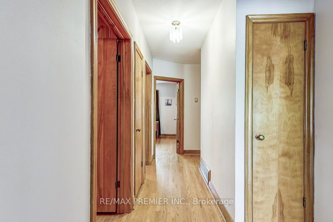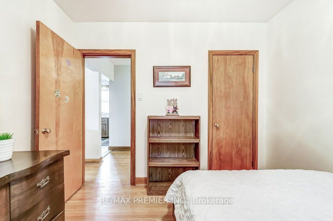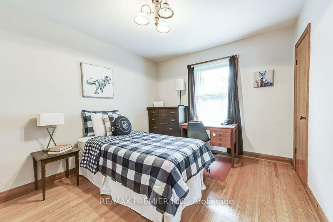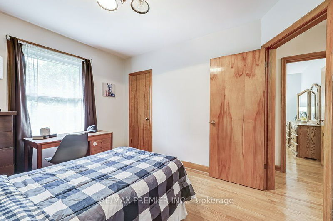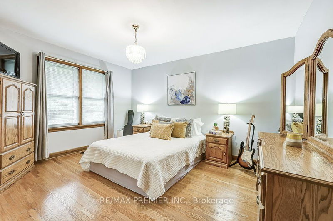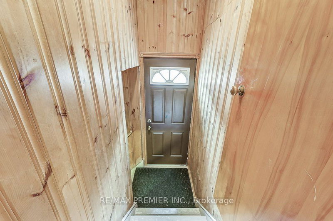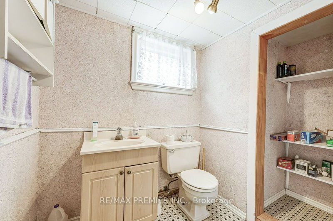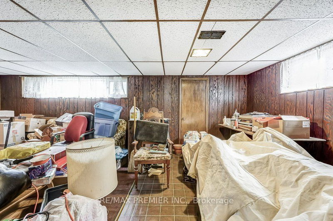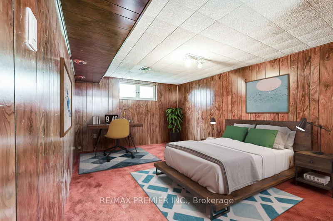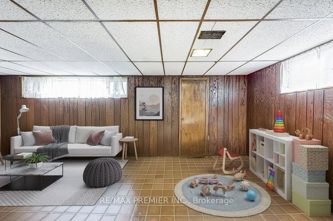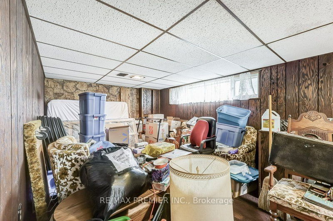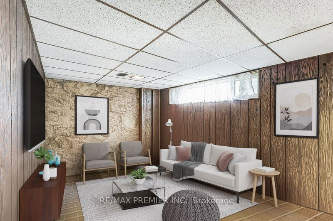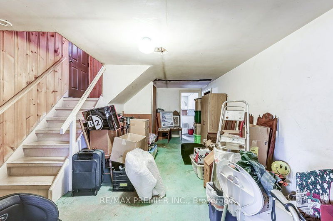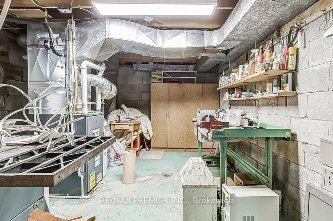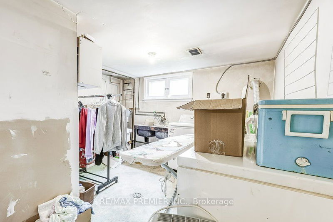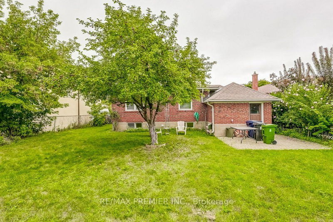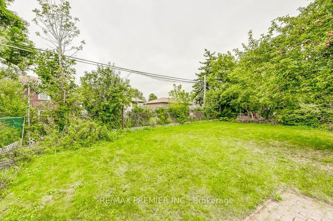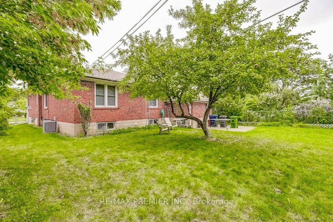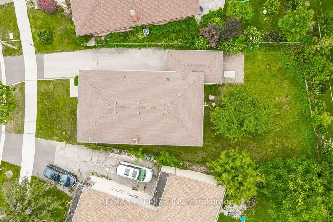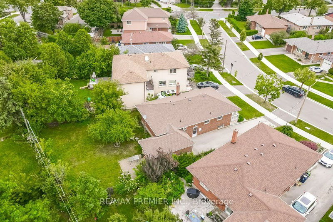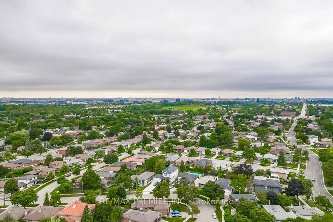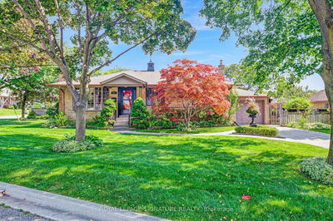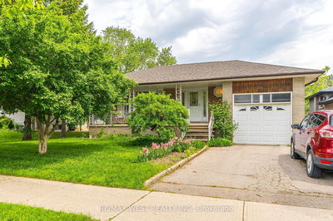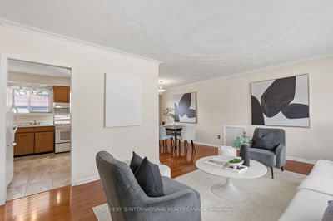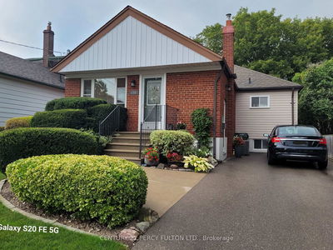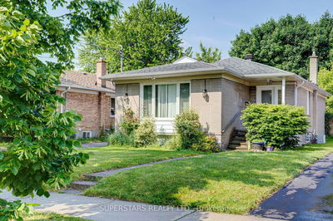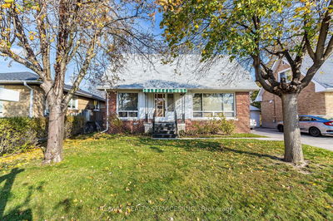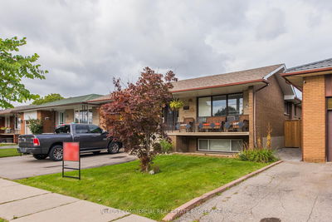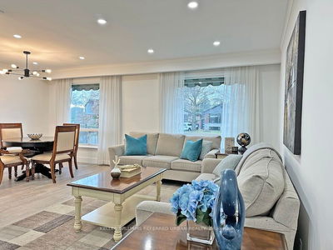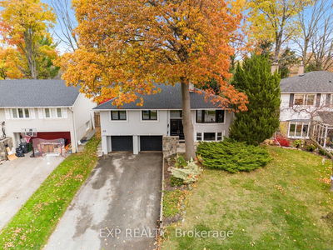Solid Well-Built Bungalow In A Quiet Sought-After Neighbourhood, Nestled Between Markland Woods & Centennial Park. The Beautiful Street Is Just Steps To TTC & One Bus To Subway, Also Parks, Shopping & Schools. Ideal Layout For Family With Lots Of Room To Grow Offers 3 Bdrms On The Main Level With Spacious Living/Dining Room With Gas Fireplace, Plus A Bright Kitchen With Breakfast Area. Bring Your Imagination & Design Ideas To Breathe New Life Into This Fantastic Space. Separate Entrance To Full Basement With Lots Of Large Above Grade Windows You Just Don't See In Newer Construction. Possible In-Law Or Nanny Suite. Has Been A Storage Area Recently So Look Past The Clutter To Appreciate The Huge Recreation Room, Large 4th Bedroom, Laundry/Storage Area With More Potential (Maybe A Kitchen?) & More Space To Keep Your Odds/Ends In The Large Utility/Work Room.
详情
- 上市时间: Tuesday, September 03, 2024
- 3D看房: View Virtual Tour for 65 Allonsius Drive
- 城市: Toronto
- 社区: Eringate-Centennial-West Deane
- 详细地址: 65 Allonsius Drive, Toronto, M9C 3N6, Ontario, Canada
- 客厅: Hardwood Floor, Combined W/Dining, Gas Fireplace
- 厨房: Ceramic Floor, Pantry, B/I Dishwasher
- 挂盘公司: Re/Max Premier Inc. - Disclaimer: The information contained in this listing has not been verified by Re/Max Premier Inc. and should be verified by the buyer.

